トラディショナルスタイルのキッチン (セラミックタイルのキッチンパネル、中間色木目調キャビネット) の写真

The side of the island has convenient storage for cookbooks and other essentials. The strand woven bamboo flooring looks modern, but tones with the oak flooring in the rest of the house.
Photos by- Michele Lee Willson

ナッシュビルにある高級な中くらいなトラディショナルスタイルのおしゃれなキッチン (エプロンフロントシンク、シェーカースタイル扉のキャビネット、中間色木目調キャビネット、クオーツストーンカウンター、白いキッチンパネル、セラミックタイルのキッチンパネル、シルバーの調理設備、無垢フローリング、茶色い床、グレーのキッチンカウンター) の写真
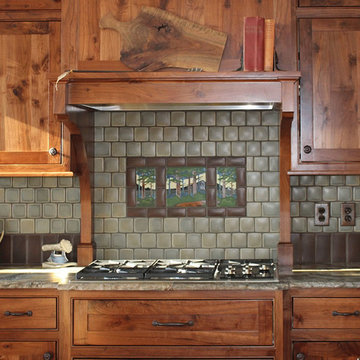
他の地域にあるお手頃価格の中くらいなトラディショナルスタイルのおしゃれなキッチン (シェーカースタイル扉のキャビネット、中間色木目調キャビネット、珪岩カウンター、緑のキッチンパネル、セラミックタイルのキッチンパネル、シルバーの調理設備、白いキッチンカウンター) の写真
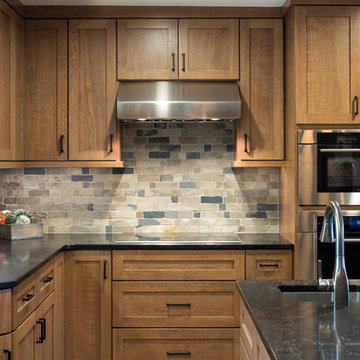
Architecture: RDS Architects | Photography: Landmark Photography
ミネアポリスにあるラグジュアリーな広いトラディショナルスタイルのおしゃれなキッチン (アンダーカウンターシンク、落し込みパネル扉のキャビネット、中間色木目調キャビネット、御影石カウンター、マルチカラーのキッチンパネル、セラミックタイルのキッチンパネル、シルバーの調理設備、無垢フローリング、茶色い床) の写真
ミネアポリスにあるラグジュアリーな広いトラディショナルスタイルのおしゃれなキッチン (アンダーカウンターシンク、落し込みパネル扉のキャビネット、中間色木目調キャビネット、御影石カウンター、マルチカラーのキッチンパネル、セラミックタイルのキッチンパネル、シルバーの調理設備、無垢フローリング、茶色い床) の写真
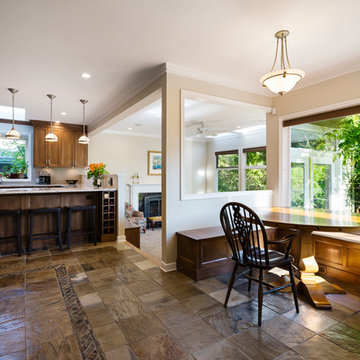
Built in custom cabinetry provides lots of extra seating around the kitchen table
New wood cabinetry compliments existing slate flooring
Design - Sarah Gallop Design Inc.
Paul Grdina Photography

As you cook, a door-mounted spice rack keeps the spices available at your fingertips. Foxcraft Cabinets designed and built this natural cherry kitchen with a glazed finish. Notice the beaded face frame with inset doors.
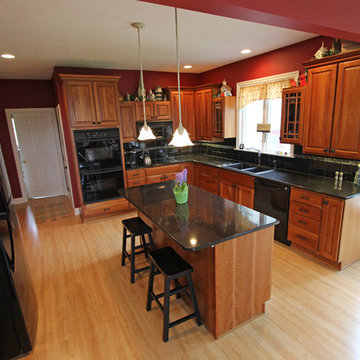
We updated the existing cabinets with new Cambria 3cm Blackwood Quartz countertops with T edge and a new Blanco top mount double bowl Diamond Anthtracite sink. The backsplash tile installed is 4 1/4 x 8 1/2 Black gloss subway tiles with 5/8 x 5/8 Bliss Linear accent (3 rows).
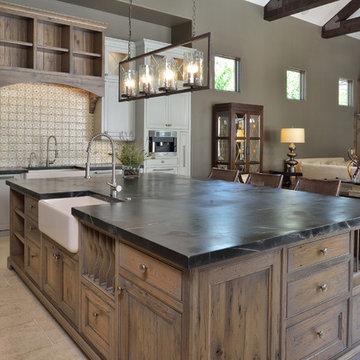
ヒューストンにあるラグジュアリーな広いトラディショナルスタイルのおしゃれなキッチン (レイズドパネル扉のキャビネット、中間色木目調キャビネット、ソープストーンカウンター、ベージュキッチンパネル、セラミックタイルのキッチンパネル、シルバーの調理設備、エプロンフロントシンク、トラバーチンの床) の写真
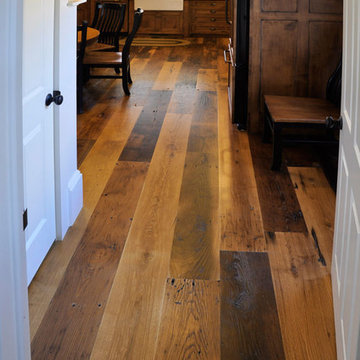
For centuries, the American chestnut was prized for its strong, straight-grained wood that was easy to saw and split. Highly resistant to decay, chestnuts were used in a variety of applications, from furniture and split-rail fences to chestnut hardwood flooring and telephone poles. Sadly, during the early to mid-1900s, this once vital hardwood timber tree was virtually destroyed in the eastern United States by an Asian bark fungus.
One of the rarest of the reclaimed hardwoods, our wormy chestnut hardwood flooring – prominently marked with insect-bored wormholes – derives from roof rafters, floor joists and granary boards in old barns, houses and factories. Choosing this commercially extinct chestnut wide plank flooring for your home will add a touch of elegance and a priceless piece of the American past.
Distinctives of Reclaimed American Wormy Chestnut
Along with the distinguishing wormholes in this commercially extinct wood, American wormy chestnut features some original saw marks, nail holes, sound cracks and checking. These delicately dappled planks range in color from lustrous tan to dark chocolate with an open, tight grain texture.

The island kitchen offers casual dining at the raised eating bar. A breakfast nook is tucked around the corner from the vaulted living room.
ローリーにある広いトラディショナルスタイルのおしゃれなキッチン (ダブルシンク、落し込みパネル扉のキャビネット、中間色木目調キャビネット、御影石カウンター、ベージュキッチンパネル、セラミックタイルのキッチンパネル、シルバーの調理設備、無垢フローリング) の写真
ローリーにある広いトラディショナルスタイルのおしゃれなキッチン (ダブルシンク、落し込みパネル扉のキャビネット、中間色木目調キャビネット、御影石カウンター、ベージュキッチンパネル、セラミックタイルのキッチンパネル、シルバーの調理設備、無垢フローリング) の写真

As cherry continues to make a comeback, we show how classic is far from a dirty word. This kitchen used to be closed off and non-functional. With the help of our award-winning designer, Tracy West, it is now open, and has the perfect work triangle. By removing the wall that previously separated the kitchen and breakfast nook, the homeowners were able to relocate their refrigerator and add an island. The natural tones and textures in this kitchen make it feel inviting and clean and demonstrate that cherry can still add personality and dimension in a completely updated (and still timeless) way.
Cabinets: St. Martin-Cherry-Golden Honey
Countertop: Granite-Bordeaux Dream
Backsplash: Chesapeake-Astral Luna-3”x6”
Flooring: Armstrong-Alterna-Tender Twig
Photography By: Keepsake Design
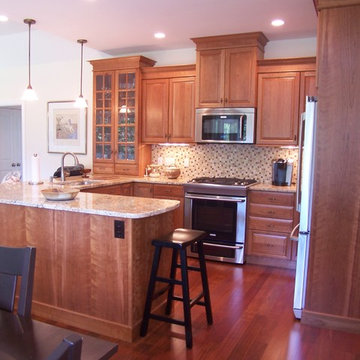
ボストンにある高級な中くらいなトラディショナルスタイルのおしゃれなキッチン (アンダーカウンターシンク、レイズドパネル扉のキャビネット、中間色木目調キャビネット、御影石カウンター、ベージュキッチンパネル、セラミックタイルのキッチンパネル、シルバーの調理設備、濃色無垢フローリング) の写真
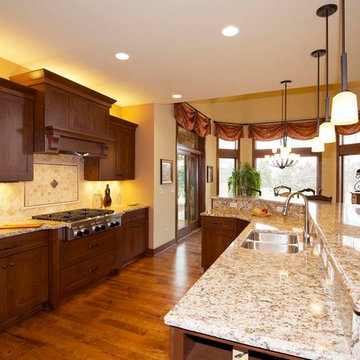
Victory Homes of Wisconsin, Inc.
Detour Marketing, LLC (Photographer)
ミルウォーキーにある高級な広いトラディショナルスタイルのおしゃれなキッチン (アンダーカウンターシンク、落し込みパネル扉のキャビネット、中間色木目調キャビネット、御影石カウンター、ベージュキッチンパネル、セラミックタイルのキッチンパネル、シルバーの調理設備、無垢フローリング、茶色い床、マルチカラーのキッチンカウンター) の写真
ミルウォーキーにある高級な広いトラディショナルスタイルのおしゃれなキッチン (アンダーカウンターシンク、落し込みパネル扉のキャビネット、中間色木目調キャビネット、御影石カウンター、ベージュキッチンパネル、セラミックタイルのキッチンパネル、シルバーの調理設備、無垢フローリング、茶色い床、マルチカラーのキッチンカウンター) の写真
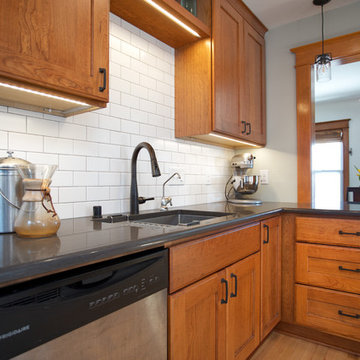
This growing family was looking for a larger, more functional space to prep their food, cook and entertain in their 1910 NE Minneapolis home.
A new floorplan was created by analyzing the way the homeowners use their home. Their large urban garden provides them with an abundance of fresh produce which can now be harvested, brought in through the back door, and then cleaned in the new Kohler prep sink closest to the back door.
An old, unusable staircase to the basement was removed to capture more square footage for a larger kitchen space and a better planned back entry area. A mudroom with bench/shoe closet was configured at the back door and the Stonepeak Quartzite tile keeps dirt from boots out of the cooking area.
Next in line of function was storage. The refrigerator and pantry areas were moved so they are now across from the prep and cooking areas. New cherry cabinetry in the Waverly door style and floating shelves were provided by Crystal Cabinets.
Finally, the kitchen was opened up to the dining room, creating an eat-in area and designated entertainment area.
A new Richlin vinyl double-hung pocket window replaced the old window on the southwest wall of the mudroom.
The overall style is in line with the style and age of the home. The wood and stain colors were chosen to highlight the rest of the original woodwork in the house. A slight rustic feel was added through a highlight glaze on the cabinets. A natural color palette with muted tones – brown, green and soft white- create a modern fresh feel while paying homage to the character of the home and the homeowners’ earthy style.
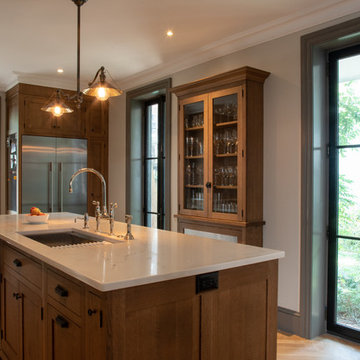
Built in 1860 we designed this kitchen to have the conveniences of modern life with a sense of having it feel like it could be the original kitchen. White oak with clear coated herringbone oak floor and stained white oak cabinetry deliver the two tone feel.
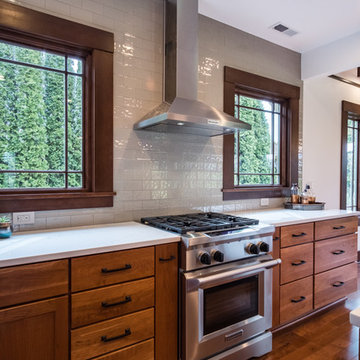
This older craftsman home had so many charming period details that demanded the respect of the new design, and we feel like our team pulled it off beautifully. The colors and textures were a collaboration between the homeowner and designer Ashley Neff, while the form and function of the space were designed by Allen's Fine Woodworking. The cherry wood looks beautiful today but will only deepen with age, adding to the already rich history of this house. Double-stacked cabinetry serves as a seemingly endless source of storage for pantry items.

ヒューストンにある広いトラディショナルスタイルのおしゃれなキッチン (ダブルシンク、落し込みパネル扉のキャビネット、中間色木目調キャビネット、御影石カウンター、ベージュキッチンパネル、セラミックタイルのキッチンパネル、シルバーの調理設備、無垢フローリング、茶色い床、ベージュのキッチンカウンター) の写真
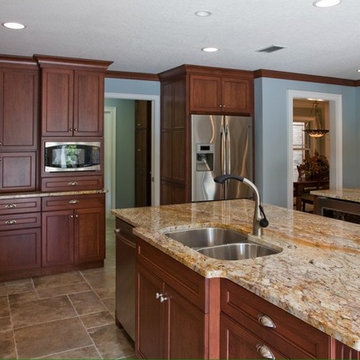
オーランドにあるお手頃価格の中くらいなトラディショナルスタイルのおしゃれなキッチン (ダブルシンク、シェーカースタイル扉のキャビネット、中間色木目調キャビネット、御影石カウンター、マルチカラーのキッチンパネル、セラミックタイルのキッチンパネル、シルバーの調理設備、トラバーチンの床) の写真

Custom Ikea cabinet doors in a raised panel made of Cherry wood. The doors are stained and glazed. Our clients get to design the exact profile they would want for their custom Ikea cabinets. The trim around the range hood was specifically designed for these clients. The cover panels were created to match the cabinet doors. Ikea is a great choice to save money but have the flexibility to create the exact kitchen you want.
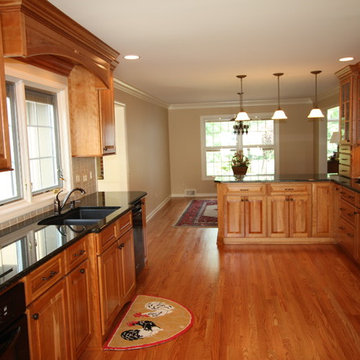
Comfortable eat-in kitchen with updated black appliances, black granite counters, beige ceramic tile back splash, and beautiful wood cabinets and flooring, open to larger dining area.
トラディショナルスタイルのキッチン (セラミックタイルのキッチンパネル、中間色木目調キャビネット) の写真
1