キッチン (セラミックタイルのキッチンパネル、中間色木目調キャビネット、クオーツストーンカウンター) の写真
絞り込み:
資材コスト
並び替え:今日の人気順
写真 1〜20 枚目(全 5,696 枚)
1/4

warm white oak and blackened oak custom crafted kitchen with zellige tile and quartz countertops.
ニューヨークにある高級な広いミッドセンチュリースタイルのおしゃれなキッチン (アンダーカウンターシンク、フラットパネル扉のキャビネット、中間色木目調キャビネット、クオーツストーンカウンター、ベージュキッチンパネル、セラミックタイルのキッチンパネル、黒い調理設備、コンクリートの床、グレーの床、グレーのキッチンカウンター) の写真
ニューヨークにある高級な広いミッドセンチュリースタイルのおしゃれなキッチン (アンダーカウンターシンク、フラットパネル扉のキャビネット、中間色木目調キャビネット、クオーツストーンカウンター、ベージュキッチンパネル、セラミックタイルのキッチンパネル、黒い調理設備、コンクリートの床、グレーの床、グレーのキッチンカウンター) の写真

This cabinet column could be used also be used as a small pantry. It features pocket doors to store a coffee station and small microwave, mugs and coffee accessories.
This cabinetry features a Shaker style door with "eagle rock" stain on maple; the countertop is honed, absolute black granite. The "ash gray" cabinet pulls are from Top Knobs. The backsplash is a white 2 x 8.5 inch field tile by Market Collection.

MOVE IN READY with Staging Scheduled for Feb 16th! The Hayward is an exciting new and affordable single-level design, full of quality amenities that uphold Berkeley's mantra of MORE THOUGHT PER SQ.FT! The floor plan features 2 additional bedrooms separated from the Primary suite, a Great Room showcasing gorgeous high ceilings, in an open-living design AND 2 1/2 Car garage (33' deep). Warm and welcoming interiors, rich, wood-toned cabinets and glossy & textural tiles lend to a comforting surround. Bosch Appliances, Artisan Light Fixtures and abundant windows create spaces that are light and inviting for every lifestyle! Community common area/walkway adjacent to backyard creates additional privacy! Photos and iGuide are similar. Actual finishes may vary. As of 1/20/24 the home is in the flooring/tile stage of construction.

The kitchenette is designed with fir shaker style cabinets. The appliances are a stainless steel finish. The backsplash is a ceramic tile.
Designed by: H2D Architecture + Design
www.h2darchitects.com
Photos by: Chad Coleman Photography
#whidbeyisland
#whidbeyislandarchitect
#h2darchitects

アトランタにある高級な中くらいなカントリー風のおしゃれなキッチン (アンダーカウンターシンク、シェーカースタイル扉のキャビネット、中間色木目調キャビネット、クオーツストーンカウンター、白いキッチンパネル、セラミックタイルのキッチンパネル、シルバーの調理設備、無垢フローリング、茶色い床、白いキッチンカウンター) の写真

デンバーにある高級な中くらいなミッドセンチュリースタイルのおしゃれなキッチン (アンダーカウンターシンク、フラットパネル扉のキャビネット、中間色木目調キャビネット、クオーツストーンカウンター、マルチカラーのキッチンパネル、セラミックタイルのキッチンパネル、シルバーの調理設備、無垢フローリング、茶色い床、白いキッチンカウンター、折り上げ天井) の写真

This outdated kitchen came with flowered wallpaper, narrow connections to Entry and Dining Room, outdated cabinetry and poor workflow. By opening up the ceiling to expose existing beams, widening both entrys and adding taller, angled windows, light now steams into this bright and cheery Mid Century Modern kitchen. The custom Pratt & Larson turquoise tiles add so much interest and tie into the new custom painted blue door. The walnut wood base cabinets add a warm, natural element. A cozy seating area for TV watching, reading and coffee looks out to the new clear cedar fence and landscape.

他の地域にある広いコンテンポラリースタイルのおしゃれなキッチン (アンダーカウンターシンク、フラットパネル扉のキャビネット、中間色木目調キャビネット、クオーツストーンカウンター、白いキッチンパネル、セラミックタイルのキッチンパネル、シルバーの調理設備、無垢フローリング、茶色い床、ベージュのキッチンカウンター) の写真
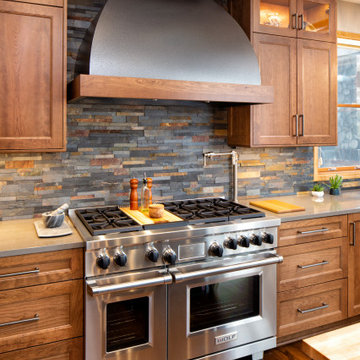
Remodeler: Michels Homes
Photography: Landmark Photography
ミネアポリスにあるラグジュアリーな中くらいなトランジショナルスタイルのおしゃれなキッチン (アンダーカウンターシンク、落し込みパネル扉のキャビネット、中間色木目調キャビネット、クオーツストーンカウンター、マルチカラーのキッチンパネル、セラミックタイルのキッチンパネル、シルバーの調理設備、無垢フローリング、茶色い床、グレーのキッチンカウンター) の写真
ミネアポリスにあるラグジュアリーな中くらいなトランジショナルスタイルのおしゃれなキッチン (アンダーカウンターシンク、落し込みパネル扉のキャビネット、中間色木目調キャビネット、クオーツストーンカウンター、マルチカラーのキッチンパネル、セラミックタイルのキッチンパネル、シルバーの調理設備、無垢フローリング、茶色い床、グレーのキッチンカウンター) の写真

The owner's of this Mid-Century Modern home in north Seattle were interested in developing a master plan for remodeling the kitchen, family room, master closet, and deck as well as the downstairs basement for a library, den, and office space.
Once they had a good idea of the overall plan, they set about to take on the priority project, the kitchen, family room and deck. Shown are the master plan images for the entire house and the finished photos of the work that was completed.
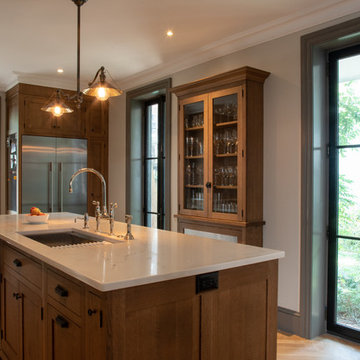
Built in 1860 we designed this kitchen to have the conveniences of modern life with a sense of having it feel like it could be the original kitchen. White oak with clear coated herringbone oak floor and stained white oak cabinetry deliver the two tone feel.
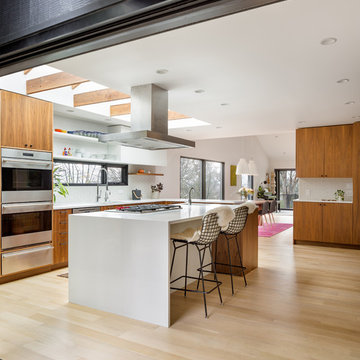
Josh Partee
ポートランドにある高級な中くらいなミッドセンチュリースタイルのおしゃれなキッチン (フラットパネル扉のキャビネット、中間色木目調キャビネット、クオーツストーンカウンター、白いキッチンパネル、セラミックタイルのキッチンパネル、白いキッチンカウンター) の写真
ポートランドにある高級な中くらいなミッドセンチュリースタイルのおしゃれなキッチン (フラットパネル扉のキャビネット、中間色木目調キャビネット、クオーツストーンカウンター、白いキッチンパネル、セラミックタイルのキッチンパネル、白いキッチンカウンター) の写真

Original 1953 mid century custom home was renovated with minimal wall removals in order to maintain the original charm of this home. Several features and finishes were kept or restored from the original finish of the house. The new products and finishes were chosen to emphasize the original custom decor and architecture. Design, Build, and most of all, Enjoy!

グランドラピッズにある高級な中くらいなミッドセンチュリースタイルのおしゃれなキッチン (アンダーカウンターシンク、フラットパネル扉のキャビネット、中間色木目調キャビネット、クオーツストーンカウンター、青いキッチンパネル、セラミックタイルのキッチンパネル、パネルと同色の調理設備、淡色無垢フローリング、茶色い床、白いキッチンカウンター) の写真
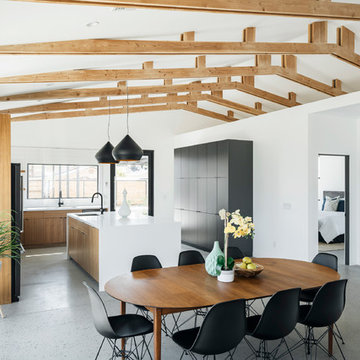
フェニックスにある広いコンテンポラリースタイルのおしゃれなキッチン (コンクリートの床、グレーの床、アンダーカウンターシンク、フラットパネル扉のキャビネット、中間色木目調キャビネット、クオーツストーンカウンター、白いキッチンパネル、セラミックタイルのキッチンパネル、シルバーの調理設備、白いキッチンカウンター) の写真

The previous kitchen was the result of an 80's remodel, complete with dropped ceiling. We opened up the space and re-configured the entire kitchen to include a large island.
The cabinetry is all custom. Double oven and range from Miele. SubZero fridge. The backsplash tile is from Heath Ceramics in LA. The Velux skylights are operable and have solar-powered shades.

22 Pages Photography
ポートランドにある小さなトラディショナルスタイルのおしゃれなキッチン (エプロンフロントシンク、シェーカースタイル扉のキャビネット、中間色木目調キャビネット、クオーツストーンカウンター、緑のキッチンパネル、セラミックタイルのキッチンパネル、シルバーの調理設備、無垢フローリング) の写真
ポートランドにある小さなトラディショナルスタイルのおしゃれなキッチン (エプロンフロントシンク、シェーカースタイル扉のキャビネット、中間色木目調キャビネット、クオーツストーンカウンター、緑のキッチンパネル、セラミックタイルのキッチンパネル、シルバーの調理設備、無垢フローリング) の写真

A bold sense of color grounded with walnut cabinetry makes this space pop.
ロサンゼルスにある高級な中くらいなコンテンポラリースタイルのおしゃれなキッチン (シングルシンク、ガラス扉のキャビネット、中間色木目調キャビネット、クオーツストーンカウンター、オレンジのキッチンパネル、セラミックタイルのキッチンパネル、シルバーの調理設備、磁器タイルの床、アイランドなし、グレーの床) の写真
ロサンゼルスにある高級な中くらいなコンテンポラリースタイルのおしゃれなキッチン (シングルシンク、ガラス扉のキャビネット、中間色木目調キャビネット、クオーツストーンカウンター、オレンジのキッチンパネル、セラミックタイルのキッチンパネル、シルバーの調理設備、磁器タイルの床、アイランドなし、グレーの床) の写真
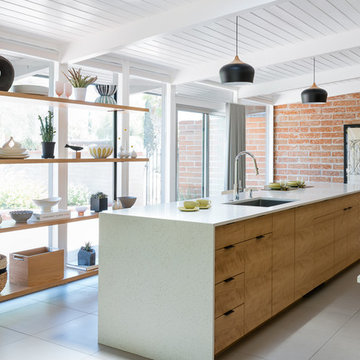
Matt Vacca
フェニックスにある中くらいなミッドセンチュリースタイルのおしゃれなキッチン (アンダーカウンターシンク、フラットパネル扉のキャビネット、中間色木目調キャビネット、クオーツストーンカウンター、緑のキッチンパネル、セラミックタイルのキッチンパネル、シルバーの調理設備、磁器タイルの床、グレーの床) の写真
フェニックスにある中くらいなミッドセンチュリースタイルのおしゃれなキッチン (アンダーカウンターシンク、フラットパネル扉のキャビネット、中間色木目調キャビネット、クオーツストーンカウンター、緑のキッチンパネル、セラミックタイルのキッチンパネル、シルバーの調理設備、磁器タイルの床、グレーの床) の写真

What had been an outdated and dark space with old appliances, is now a bright, stylish and textural open-floor plan kitchen and dining space. Before the gut remodel, the spaces lacked the cool Midcentury style the homeowners craved.
Distinctive Kitchens was brought in to help choose finishes--tile backsplash and floors, sink, faucet, lighting, countertops and cabinet hardware. The goal was to bring the style and flare of the Midcentury Modern aesthetic back to the home using a neutral palette and lots of texture.
The adjacent dining room was also part of the design, because the rooms have such a strong relationship to each other. We consulted on furniture and lighting in that room, making sure the two light fixtures (one over the sink, the other over the dining table) didn't compete for attention.
We feel the end result is fresh, clean, and texturally beautiful.
Kitchen and dining room staging by Allison Scheff of Distinctive Kitchens.
Photos by Wynne H Earle
キッチン (セラミックタイルのキッチンパネル、中間色木目調キャビネット、クオーツストーンカウンター) の写真
1