キッチン (緑のキッチンパネル、フラットパネル扉のキャビネット、アイランドなし) の写真
絞り込み:
資材コスト
並び替え:今日の人気順
写真 141〜160 枚目(全 1,347 枚)
1/4
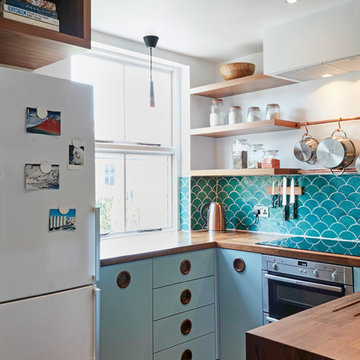
Polly Tootal
ロンドンにある小さなミッドセンチュリースタイルのおしゃれなキッチン (エプロンフロントシンク、フラットパネル扉のキャビネット、青いキャビネット、木材カウンター、緑のキッチンパネル、セラミックタイルのキッチンパネル、無垢フローリング、アイランドなし、茶色い床) の写真
ロンドンにある小さなミッドセンチュリースタイルのおしゃれなキッチン (エプロンフロントシンク、フラットパネル扉のキャビネット、青いキャビネット、木材カウンター、緑のキッチンパネル、セラミックタイルのキッチンパネル、無垢フローリング、アイランドなし、茶色い床) の写真
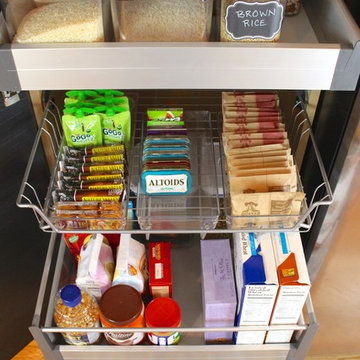
Pull out drawers create accessible storage solution in a tall pantry cabinet.
リッチモンドにあるお手頃価格の小さなコンテンポラリースタイルのおしゃれなキッチン (シングルシンク、フラットパネル扉のキャビネット、濃色木目調キャビネット、木材カウンター、緑のキッチンパネル、シルバーの調理設備、淡色無垢フローリング、アイランドなし) の写真
リッチモンドにあるお手頃価格の小さなコンテンポラリースタイルのおしゃれなキッチン (シングルシンク、フラットパネル扉のキャビネット、濃色木目調キャビネット、木材カウンター、緑のキッチンパネル、シルバーの調理設備、淡色無垢フローリング、アイランドなし) の写真

Soggiorno con camino e Sala da Pranzo con open space, pavimentazione in parquet posato a correre, mobile tv su misura ed illuminazione Flos Mayday.
ローマにある高級な中くらいなコンテンポラリースタイルのおしゃれなキッチン (シングルシンク、フラットパネル扉のキャビネット、オレンジのキャビネット、木材カウンター、緑のキッチンパネル、シルバーの調理設備、淡色無垢フローリング、アイランドなし、茶色い床、グレーのキッチンカウンター) の写真
ローマにある高級な中くらいなコンテンポラリースタイルのおしゃれなキッチン (シングルシンク、フラットパネル扉のキャビネット、オレンジのキャビネット、木材カウンター、緑のキッチンパネル、シルバーの調理設備、淡色無垢フローリング、アイランドなし、茶色い床、グレーのキッチンカウンター) の写真
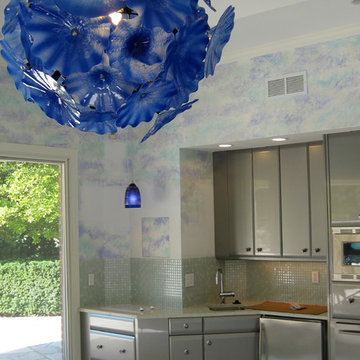
Mishi McCoy - Pool house complete with custom glass sculpture converted to focal point lighting. Kitchen with refrigerator drawers invite kids to refresh themselves with cold sodas, and the two burner stove is great to keep the grilled food warm while the guests stroll in from a swim. Faux finish, custom painted walls, iridescent glass mosaic backsplash make this pool house easy maintenance, fun, and welcoming.
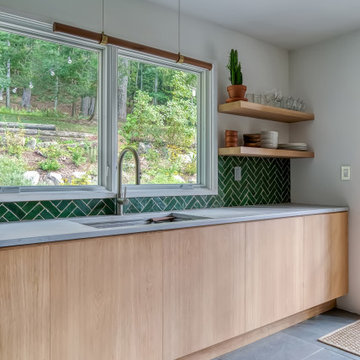
ニューヨークにある高級な中くらいなカントリー風のおしゃれなII型キッチン (ドロップインシンク、フラットパネル扉のキャビネット、淡色木目調キャビネット、緑のキッチンパネル、セラミックタイルのキッチンパネル、シルバーの調理設備、スレートの床、アイランドなし、グレーの床、グレーのキッチンカウンター) の写真

A rare opportunity to recycle some teak that had been skipped.
エディンバラにある高級な中くらいなミッドセンチュリースタイルのおしゃれなキッチン (ドロップインシンク、フラットパネル扉のキャビネット、黒いキャビネット、木材カウンター、緑のキッチンパネル、セメントタイルのキッチンパネル、コルクフローリング、アイランドなし、白い床、黒いキッチンカウンター、格子天井、グレーと黒) の写真
エディンバラにある高級な中くらいなミッドセンチュリースタイルのおしゃれなキッチン (ドロップインシンク、フラットパネル扉のキャビネット、黒いキャビネット、木材カウンター、緑のキッチンパネル、セメントタイルのキッチンパネル、コルクフローリング、アイランドなし、白い床、黒いキッチンカウンター、格子天井、グレーと黒) の写真

This home was built in 1947 and the client wanted the style of the kitchen to reflect the same vintage. We installed wood floors to match the existing floors throughout the rest of the home. The tile counter tops reflect the era as well as the painted cabinets with shaker doors.
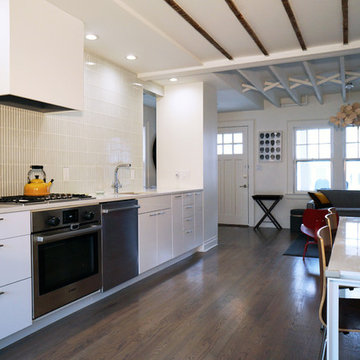
White Box – Kitchen and Living spaces
We were asked by our client to remove two walls in order to open the small space that measures 17’ wide by 31’ long. Two simple ideas drove the design; Light and duality of space. Guided by both we started with what we believe is critical to every project – process of discovery.
The proposed design uses white and dominating color for walls, cabinets and the built in bench. Light colored wood floor will add to the light appearance of space shell. As all dividing walls were removed, perimeter walls were charged with functions; linear kitchen, bench next to dining table, and pantry closet. Avoiding upper cabinets allow the design to be open and make use of the wall as a dynamic element –otherwise a monochromatic space. The newly created functional void connects both ends of space and creates what appears to be a larger and brighter spatial experience.
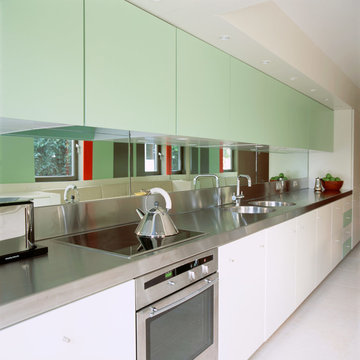
Open plan Kitchen / Dining area with full height mirrored wall and colourful wall panels, built in joinery detail
ロンドンにある小さなモダンスタイルのおしゃれなキッチン (ドロップインシンク、フラットパネル扉のキャビネット、白いキャビネット、ステンレスカウンター、緑のキッチンパネル、ミラータイルのキッチンパネル、白い調理設備、セラミックタイルの床、アイランドなし) の写真
ロンドンにある小さなモダンスタイルのおしゃれなキッチン (ドロップインシンク、フラットパネル扉のキャビネット、白いキャビネット、ステンレスカウンター、緑のキッチンパネル、ミラータイルのキッチンパネル、白い調理設備、セラミックタイルの床、アイランドなし) の写真

Vista verso la cucina e la zona notte.
Questa foto rende bene l'organizzazione complessiva degli spazi all'interno del monolocale. La 'scatola' che contiene la zona notte ricopre anche la funzione di libreria e di mobile contenitore. I materiali utilizzati rendono questo piccolo piccolo ambiente ricco e confortevole. Il calore del legno è bilanciato dagli inserti di colore verde e dalle pannellature bianche.
Lo spazio nel suo insieme è estremamente funzionale e moderno.
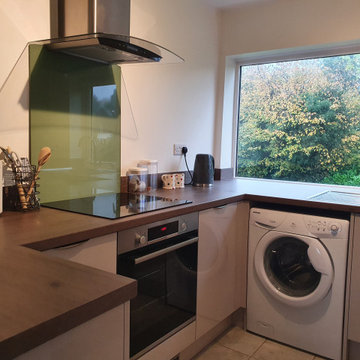
Range: Porter
Colour: Cashmere
Worktops: Laminate
ウエストミッドランズにあるお手頃価格の小さなコンテンポラリースタイルのおしゃれなキッチン (ダブルシンク、フラットパネル扉のキャビネット、ベージュのキャビネット、ラミネートカウンター、緑のキッチンパネル、ガラスタイルのキッチンパネル、黒い調理設備、セラミックタイルの床、アイランドなし、ベージュの床、茶色いキッチンカウンター、格子天井) の写真
ウエストミッドランズにあるお手頃価格の小さなコンテンポラリースタイルのおしゃれなキッチン (ダブルシンク、フラットパネル扉のキャビネット、ベージュのキャビネット、ラミネートカウンター、緑のキッチンパネル、ガラスタイルのキッチンパネル、黒い調理設備、セラミックタイルの床、アイランドなし、ベージュの床、茶色いキッチンカウンター、格子天井) の写真

The design of this remodel of a small two-level residence in Noe Valley reflects the owner's passion for Japanese architecture. Having decided to completely gut the interior partitions, we devised a better-arranged floor plan with traditional Japanese features, including a sunken floor pit for dining and a vocabulary of natural wood trim and casework. Vertical grain Douglas Fir takes the place of Hinoki wood traditionally used in Japan. Natural wood flooring, soft green granite and green glass backsplashes in the kitchen further develop the desired Zen aesthetic. A wall to wall window above the sunken bath/shower creates a connection to the outdoors. Privacy is provided through the use of switchable glass, which goes from opaque to clear with a flick of a switch. We used in-floor heating to eliminate the noise associated with forced-air systems.
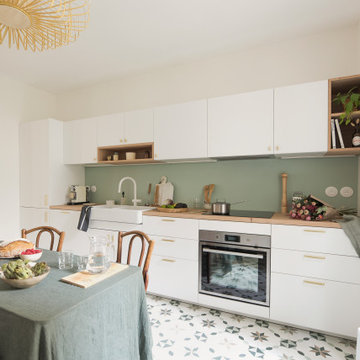
パリにあるお手頃価格の広いおしゃれなキッチン (ダブルシンク、フラットパネル扉のキャビネット、白いキャビネット、木材カウンター、緑のキッチンパネル、セメントタイルの床、アイランドなし、マルチカラーの床) の写真
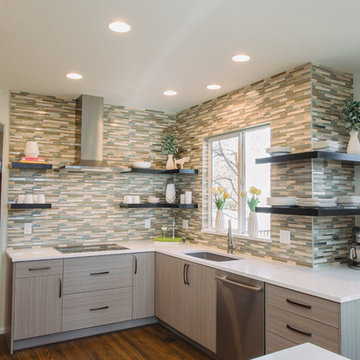
In the before picture, there was a sofit above the cooktop, which was a slide in range. The client wanted to remove the wall cabinets and willing to replace with floating shelves. Installing the tile from counter top to ceiling created a complimentary back drop.
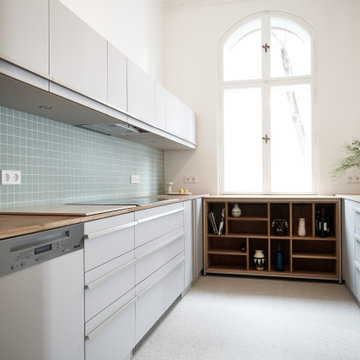
Die Küche in der historischen Berliner Wohnung ist als integratives Element zwischen Wohn- und Küchenbereich konzipiert.
Die Küchenfronten sind aus grauem Linoleum mit individuellen Metallgriffleisten, die ein raffiniertes Detail darstellen. Die Arbeitsfläche und die Regale sind aus natürlichem Eichenholz wie der Fußboden der alten Wohnung, während der neue Fußboden in der Küche aus großen Terrazzofliesen besteht. Mit ihren großen alten Doppelflügeltüren, die die Küche mit dem Wohnbereich verbinden, wird sie zum Herzstück der Wohnung.
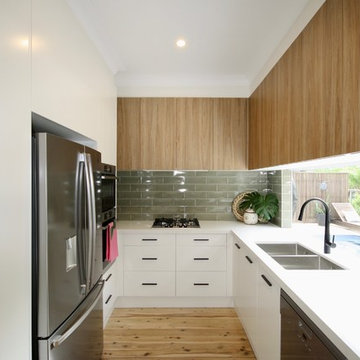
EFFORTLESSLY CHIC.
- 40mm thick Caesarstone 'Organic White' benchtop
- Polytec 'Prime Oak' over head cabinets and servery
- Two tone polyurethane, 'satin' finish
- Black handles
- Blum hardare
Sheree Bounassif, Kitchens By Emanuel
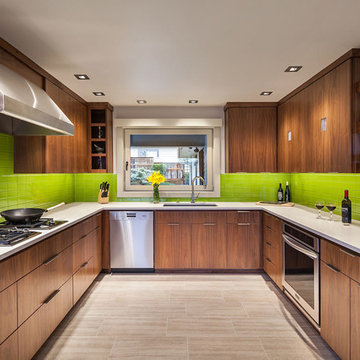
2016 KuDa Photography
ポートランドにある高級な中くらいなコンテンポラリースタイルのおしゃれなコの字型キッチン (アンダーカウンターシンク、フラットパネル扉のキャビネット、中間色木目調キャビネット、クオーツストーンカウンター、緑のキッチンパネル、ガラスタイルのキッチンパネル、シルバーの調理設備、磁器タイルの床、アイランドなし) の写真
ポートランドにある高級な中くらいなコンテンポラリースタイルのおしゃれなコの字型キッチン (アンダーカウンターシンク、フラットパネル扉のキャビネット、中間色木目調キャビネット、クオーツストーンカウンター、緑のキッチンパネル、ガラスタイルのキッチンパネル、シルバーの調理設備、磁器タイルの床、アイランドなし) の写真
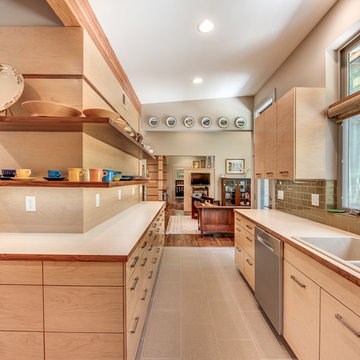
View of kitchen into breakfast room and living room with floating walnut shelves
Photo by Sarah Terranova
カンザスシティにある高級な中くらいなミッドセンチュリースタイルのおしゃれなL型キッチン (アンダーカウンターシンク、フラットパネル扉のキャビネット、淡色木目調キャビネット、ラミネートカウンター、緑のキッチンパネル、ガラスタイルのキッチンパネル、シルバーの調理設備、磁器タイルの床、アイランドなし、グレーの床、ベージュのキッチンカウンター) の写真
カンザスシティにある高級な中くらいなミッドセンチュリースタイルのおしゃれなL型キッチン (アンダーカウンターシンク、フラットパネル扉のキャビネット、淡色木目調キャビネット、ラミネートカウンター、緑のキッチンパネル、ガラスタイルのキッチンパネル、シルバーの調理設備、磁器タイルの床、アイランドなし、グレーの床、ベージュのキッチンカウンター) の写真
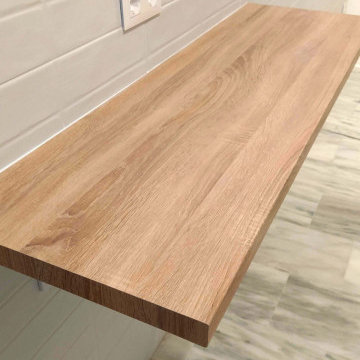
Cocina lineal con muebles de altura 80 cm, con zocalo de aluminio, encimera en formica efecto madera clara. Baldosa en verde agua y efecto ladrillo. Practica y funcional, resistente para un apartamento de alquiler de larga temporada.
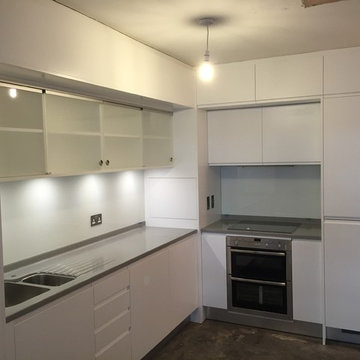
Barbican kitchen.
Fitted kitchen in the Barbican London, made and fitted by PMI Cabinets. This kitchen has three layers of units to maximise the use of storage space.
Base units with softclosing doors and drawers. Wall units with integrated LED lights to illuminate worktop. Overhanging top cupboards with gas stays to keep doors open while putting or removing items. Integrated oven, microwave, dishwasher, extractor, fridge and freezer
キッチン (緑のキッチンパネル、フラットパネル扉のキャビネット、アイランドなし) の写真
8