キッチン (緑のキッチンパネル、フラットパネル扉のキャビネット、黒いキッチンカウンター、アイランドなし) の写真
絞り込み:
資材コスト
並び替え:今日の人気順
写真 1〜20 枚目(全 93 枚)
1/5

Solid timber butcher's block on industrial castors and with solid oak cutlery drawer and slatted shelving at the base.
ロンドンにあるお手頃価格の小さなトランジショナルスタイルのおしゃれなキッチン (シングルシンク、フラットパネル扉のキャビネット、ベージュのキャビネット、御影石カウンター、緑のキッチンパネル、セラミックタイルのキッチンパネル、シルバーの調理設備、淡色無垢フローリング、アイランドなし、茶色い床、黒いキッチンカウンター) の写真
ロンドンにあるお手頃価格の小さなトランジショナルスタイルのおしゃれなキッチン (シングルシンク、フラットパネル扉のキャビネット、ベージュのキャビネット、御影石カウンター、緑のキッチンパネル、セラミックタイルのキッチンパネル、シルバーの調理設備、淡色無垢フローリング、アイランドなし、茶色い床、黒いキッチンカウンター) の写真

Adding a granite countertop under the kitchen window provides casual seating.
ポートランドにある高級な中くらいなミッドセンチュリースタイルのおしゃれなキッチン (ドロップインシンク、フラットパネル扉のキャビネット、中間色木目調キャビネット、御影石カウンター、緑のキッチンパネル、磁器タイルのキッチンパネル、シルバーの調理設備、淡色無垢フローリング、アイランドなし、黒いキッチンカウンター) の写真
ポートランドにある高級な中くらいなミッドセンチュリースタイルのおしゃれなキッチン (ドロップインシンク、フラットパネル扉のキャビネット、中間色木目調キャビネット、御影石カウンター、緑のキッチンパネル、磁器タイルのキッチンパネル、シルバーの調理設備、淡色無垢フローリング、アイランドなし、黒いキッチンカウンター) の写真

Cooking essentials are all within reach for the serious chefs in this home! Faced with a cramped eat-in kitchen our job was to both maximize and open up the space. By relocating the refrigerator and surrounding it with pantry cabinets, we were able to create more counter space and allow space for two chefs. Warm stained-wood open corner shelving was installed to display the chefs’ favorite items and keep them right at an arm's reach. The breakfast table is now positioned at the window, giving diners a view of the beautiful backyard. The finishes (Executive Cabinetry - Putnam door style in Alabaster paint; Belgian Blue Satin quartz counters by Alleanza) blend seamlessly with the rest of the home.

Paul McNally
コークにある高級な中くらいなコンテンポラリースタイルのおしゃれなコの字型キッチン (フラットパネル扉のキャビネット、白いキャビネット、クオーツストーンカウンター、クッションフロア、黒いキッチンカウンター、シングルシンク、緑のキッチンパネル、アイランドなし) の写真
コークにある高級な中くらいなコンテンポラリースタイルのおしゃれなコの字型キッチン (フラットパネル扉のキャビネット、白いキャビネット、クオーツストーンカウンター、クッションフロア、黒いキッチンカウンター、シングルシンク、緑のキッチンパネル、アイランドなし) の写真
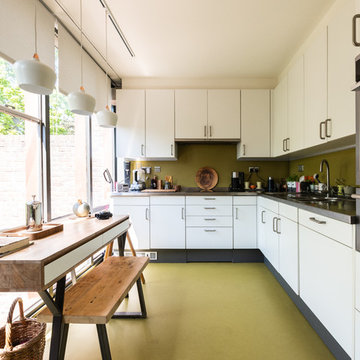
Anton Rodriguez
ロンドンにある中くらいなミッドセンチュリースタイルのおしゃれなキッチン (フラットパネル扉のキャビネット、白いキャビネット、御影石カウンター、緑のキッチンパネル、シルバーの調理設備、アイランドなし、緑の床、黒いキッチンカウンター、ダブルシンク) の写真
ロンドンにある中くらいなミッドセンチュリースタイルのおしゃれなキッチン (フラットパネル扉のキャビネット、白いキャビネット、御影石カウンター、緑のキッチンパネル、シルバーの調理設備、アイランドなし、緑の床、黒いキッチンカウンター、ダブルシンク) の写真
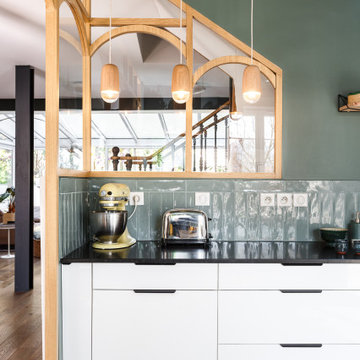
パリにある高級な中くらいな北欧スタイルのおしゃれなキッチン (アンダーカウンターシンク、フラットパネル扉のキャビネット、白いキャビネット、御影石カウンター、緑のキッチンパネル、セラミックタイルのキッチンパネル、パネルと同色の調理設備、セラミックタイルの床、アイランドなし、グレーの床、黒いキッチンカウンター) の写真

オースティンにある中くらいなミッドセンチュリースタイルのおしゃれなキッチン (ドロップインシンク、フラットパネル扉のキャビネット、茶色いキャビネット、緑のキッチンパネル、シルバーの調理設備、テラゾーの床、アイランドなし、白い床、黒いキッチンカウンター) の写真
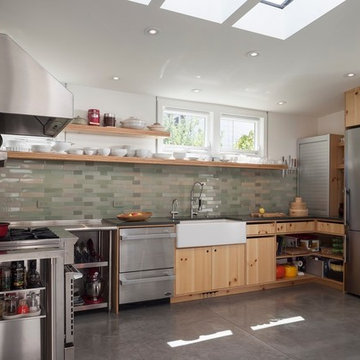
Reimagined as a quiet retreat on a mixed-use Mission block, this former munitions depot was transformed into a single-family residence by reworking existing forms. A bunker-like concrete structure was cut in half to form a covered patio that opens onto a new central courtyard. The residence behind was remodeled around a large central kitchen, with a combination skylight/hatch providing ample light and roof access. The multiple structures are tied together by untreated cedar siding, intended to gradually fade to grey to match the existing concrete and corrugated steel.
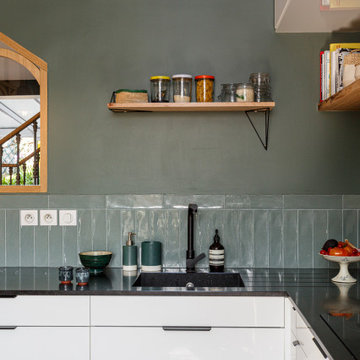
パリにある高級な中くらいな北欧スタイルのおしゃれなキッチン (アンダーカウンターシンク、フラットパネル扉のキャビネット、白いキャビネット、御影石カウンター、緑のキッチンパネル、セラミックタイルのキッチンパネル、パネルと同色の調理設備、セラミックタイルの床、アイランドなし、グレーの床、黒いキッチンカウンター) の写真

他の地域にある低価格の小さなコンテンポラリースタイルのおしゃれなL型キッチン (アンダーカウンターシンク、フラットパネル扉のキャビネット、ベージュのキャビネット、人工大理石カウンター、緑のキッチンパネル、磁器タイルのキッチンパネル、シルバーの調理設備、クッションフロア、アイランドなし、茶色い床、黒いキッチンカウンター) の写真

A rare opportunity to recycle some teak that had been skipped.
エディンバラにある高級な中くらいなミッドセンチュリースタイルのおしゃれなキッチン (ドロップインシンク、フラットパネル扉のキャビネット、黒いキャビネット、木材カウンター、緑のキッチンパネル、セメントタイルのキッチンパネル、コルクフローリング、アイランドなし、白い床、黒いキッチンカウンター、格子天井、グレーと黒) の写真
エディンバラにある高級な中くらいなミッドセンチュリースタイルのおしゃれなキッチン (ドロップインシンク、フラットパネル扉のキャビネット、黒いキャビネット、木材カウンター、緑のキッチンパネル、セメントタイルのキッチンパネル、コルクフローリング、アイランドなし、白い床、黒いキッチンカウンター、格子天井、グレーと黒) の写真
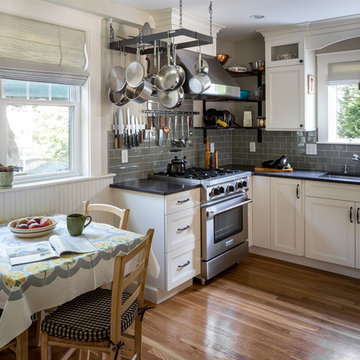
Cooking essentials are all within reach for the serious chefs in this home! Faced with a cramped eat-in kitchen our job was to both maximize and open up the space. By relocating the refrigerator and surrounding it with pantry cabinets, we were able to create more counter space and allow space for two chefs. Warm stained-wood open corner shelving was installed to display the chefs’ favorite items and keep them right at an arm's reach. The breakfast table is now positioned at the window, giving diners a view of the beautiful backyard. The finishes (Executive Cabinetry - Putnam door style in Alabaster paint; Belgian Blue Satin quartz counters by Alleanza) blend seamlessly with the rest of the home.
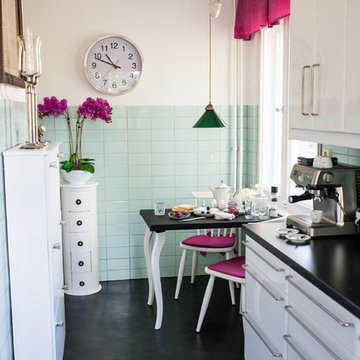
Foto: Claudia Vallentin
ベルリンにあるお手頃価格の中くらいなミッドセンチュリースタイルのおしゃれなキッチン (白いキャビネット、黒い床、黒いキッチンカウンター、フラットパネル扉のキャビネット、緑のキッチンパネル、セラミックタイルのキッチンパネル、アイランドなし、リノリウムの床) の写真
ベルリンにあるお手頃価格の中くらいなミッドセンチュリースタイルのおしゃれなキッチン (白いキャビネット、黒い床、黒いキッチンカウンター、フラットパネル扉のキャビネット、緑のキッチンパネル、セラミックタイルのキッチンパネル、アイランドなし、リノリウムの床) の写真
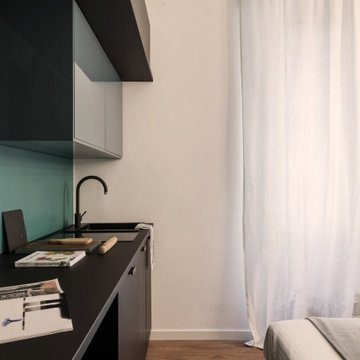
il top diventa piano colazione/scrittoio nell'angolo cucina super compatto in cui nulla manca. il look total black dona un allure elegante e discreto, mixando perfettamente nella doppia funzione cucina/camera
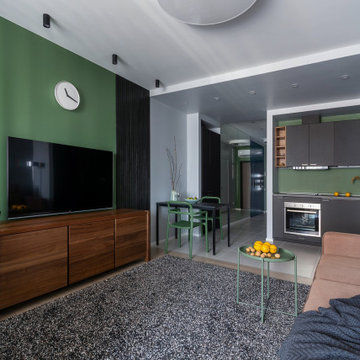
他の地域にある低価格の小さなコンテンポラリースタイルのおしゃれなキッチン (アンダーカウンターシンク、フラットパネル扉のキャビネット、黒いキャビネット、ラミネートカウンター、緑のキッチンパネル、シルバーの調理設備、磁器タイルの床、アイランドなし、白い床、黒いキッチンカウンター) の写真
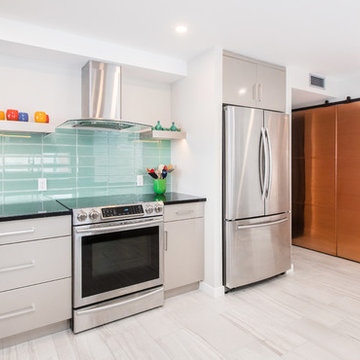
エドモントンにあるコンテンポラリースタイルのおしゃれなI型キッチン (フラットパネル扉のキャビネット、ベージュのキャビネット、緑のキッチンパネル、シルバーの調理設備、アイランドなし、グレーの床、黒いキッチンカウンター) の写真
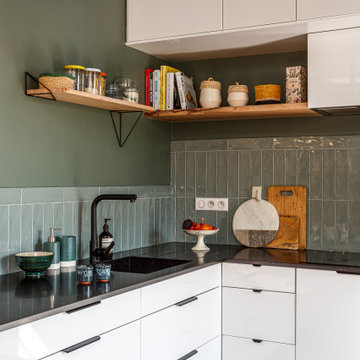
パリにある高級な中くらいな北欧スタイルのおしゃれなキッチン (アンダーカウンターシンク、フラットパネル扉のキャビネット、白いキャビネット、御影石カウンター、緑のキッチンパネル、セラミックタイルのキッチンパネル、パネルと同色の調理設備、セラミックタイルの床、アイランドなし、グレーの床、黒いキッチンカウンター) の写真
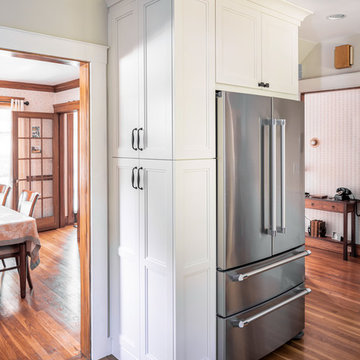
Cooking essentials are all within reach for the serious chefs in this home! Faced with a cramped eat-in kitchen our job was to both maximize and open up the space. By relocating the refrigerator and surrounding it with pantry cabinets, we were able to create more counter space and allow space for two chefs. Warm stained-wood open corner shelving was installed to display the chefs’ favorite items and keep them right at an arm's reach. The breakfast table is now positioned at the window, giving diners a view of the beautiful backyard. The finishes (Executive Cabinetry - Putnam door style in Alabaster paint; Belgian Blue Satin quartz counters by Alleanza) blend seamlessly with the rest of the home.
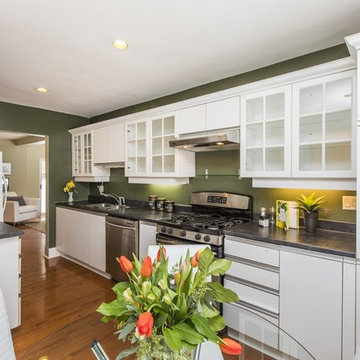
オタワにある中くらいなトラディショナルスタイルのおしゃれなキッチン (ドロップインシンク、フラットパネル扉のキャビネット、白いキャビネット、ラミネートカウンター、緑のキッチンパネル、シルバーの調理設備、濃色無垢フローリング、アイランドなし、茶色い床、黒いキッチンカウンター) の写真
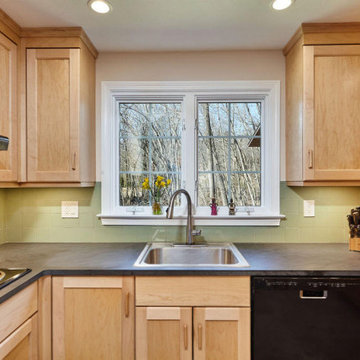
Refrigerator space designed for larger model in the future
ニューヨークにあるお手頃価格の中くらいなトラディショナルスタイルのおしゃれなキッチン (シングルシンク、フラットパネル扉のキャビネット、淡色木目調キャビネット、御影石カウンター、緑のキッチンパネル、セラミックタイルのキッチンパネル、黒い調理設備、アイランドなし、ベージュの床、黒いキッチンカウンター) の写真
ニューヨークにあるお手頃価格の中くらいなトラディショナルスタイルのおしゃれなキッチン (シングルシンク、フラットパネル扉のキャビネット、淡色木目調キャビネット、御影石カウンター、緑のキッチンパネル、セラミックタイルのキッチンパネル、黒い調理設備、アイランドなし、ベージュの床、黒いキッチンカウンター) の写真
キッチン (緑のキッチンパネル、フラットパネル扉のキャビネット、黒いキッチンカウンター、アイランドなし) の写真
1