キッチン (緑のキッチンパネル、フラットパネル扉のキャビネット、アイランドなし) の写真
絞り込み:
資材コスト
並び替え:今日の人気順
写真 61〜80 枚目(全 1,347 枚)
1/4
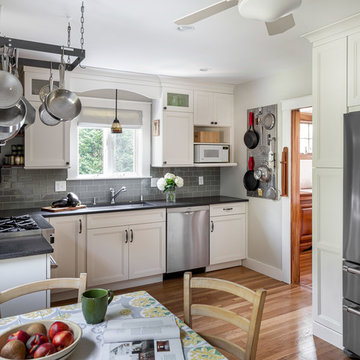
Cooking essentials are all within reach for the serious chefs in this home! Faced with a cramped eat-in kitchen our job was to both maximize and open up the space. By relocating the refrigerator and surrounding it with pantry cabinets, we were able to create more counter space and allow space for two chefs. Warm stained-wood open corner shelving was installed to display the chefs’ favorite items and keep them right at an arm's reach. The breakfast table is now positioned at the window, giving diners a view of the beautiful backyard. The finishes (Executive Cabinetry - Putnam door style in Alabaster paint; Belgian Blue Satin quartz counters by Alleanza) blend seamlessly with the rest of the home.

Adaptable kitchen - Photo by Keiren
セントラルコーストにある高級な小さなトランジショナルスタイルのおしゃれなキッチン (ダブルシンク、フラットパネル扉のキャビネット、白いキャビネット、人工大理石カウンター、緑のキッチンパネル、ガラス板のキッチンパネル、シルバーの調理設備、クッションフロア、アイランドなし) の写真
セントラルコーストにある高級な小さなトランジショナルスタイルのおしゃれなキッチン (ダブルシンク、フラットパネル扉のキャビネット、白いキャビネット、人工大理石カウンター、緑のキッチンパネル、ガラス板のキッチンパネル、シルバーの調理設備、クッションフロア、アイランドなし) の写真
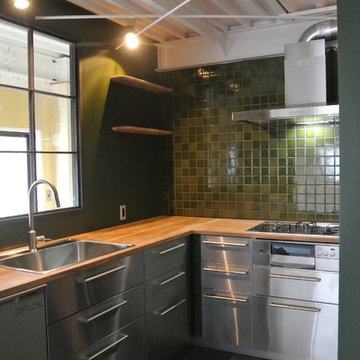
スチール格子の内窓を配したキッチン
大阪にあるインダストリアルスタイルのおしゃれなキッチン (ドロップインシンク、フラットパネル扉のキャビネット、ステンレスキャビネット、木材カウンター、緑のキッチンパネル、シルバーの調理設備、アイランドなし) の写真
大阪にあるインダストリアルスタイルのおしゃれなキッチン (ドロップインシンク、フラットパネル扉のキャビネット、ステンレスキャビネット、木材カウンター、緑のキッチンパネル、シルバーの調理設備、アイランドなし) の写真
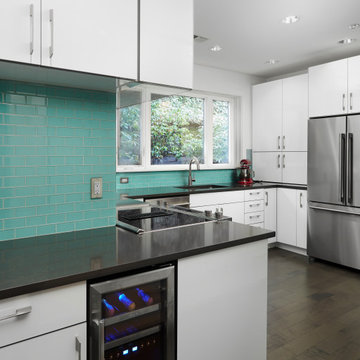
ポートランドにある高級な中くらいなトランジショナルスタイルのおしゃれなキッチン (シングルシンク、フラットパネル扉のキャビネット、白いキャビネット、緑のキッチンパネル、サブウェイタイルのキッチンパネル、シルバーの調理設備、濃色無垢フローリング、アイランドなし、茶色い床、クオーツストーンカウンター、グレーのキッチンカウンター、窓) の写真
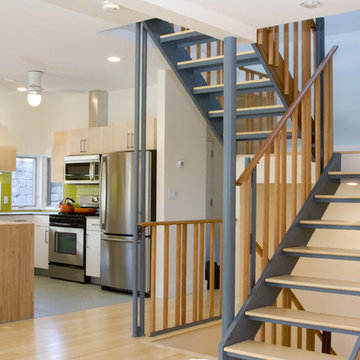
This project is a transformation of a dilapidated three-unit apartment house into two modern, town-house style condominiums. The interiors are open, light-filled and oriented to enjoy the adjacent open space and views. Intimate outdoor spaces have been strategically located for views and privacy.
The dwellings are Energy-Star certified, with estimated energy savings of 38% below conventionally built houses. Sustainable design features include: compact design; maximum daylighting; advanced building envelope design; a hybrid natural/mechanical cooling system; high efficiency mechanical systems and appliances; and non-toxic interior materials.
General Contractor: Adams & Beasley
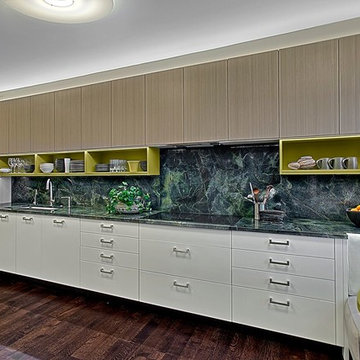
シカゴにある高級な広いコンテンポラリースタイルのおしゃれなL型キッチン (アンダーカウンターシンク、フラットパネル扉のキャビネット、白いキャビネット、御影石カウンター、緑のキッチンパネル、石スラブのキッチンパネル、濃色無垢フローリング、アイランドなし、茶色い床) の写真
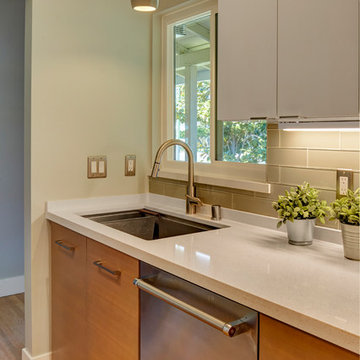
For this kitchen remodel, the clients opted to maintain the location and footprint of the original kitchen in their 1960’s ranch style home. That meant we had our work cut out for us to maximize the counter space while providing enough storage for this growing family. We ultimately decided to maximize the working counter space by the sink and range and added a large pantry wall in the adjacent dining room for bulky items and food storage. We chose a lightly stained slab style cabinet to capture the era of the home but paired it with white high-gloss upper cabinets and white quartz to make the space also look fresh and functional. A light green paint helps pull in the accent color featured in the backsplash while adding warmth to the home. We finished the space with a unique light fixture and a perfectly modern dining table.
Photos By: Michael Kaskel Photography
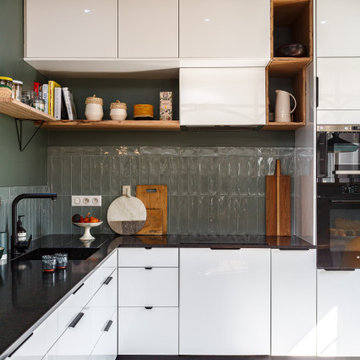
パリにある高級な中くらいな北欧スタイルのおしゃれなキッチン (アンダーカウンターシンク、フラットパネル扉のキャビネット、白いキャビネット、御影石カウンター、緑のキッチンパネル、セラミックタイルのキッチンパネル、パネルと同色の調理設備、セラミックタイルの床、アイランドなし、グレーの床、黒いキッチンカウンター) の写真

This Historic Adobe Home had a small kitchen. Removing some walls and relocating the refrigerator allowed for a new Pantry, an Appliance Garage and improved overall lay-out.
New flooring throughout, added lighting and traditional style appliances makes this Historic home modern and functional. Even Gracie likes it!
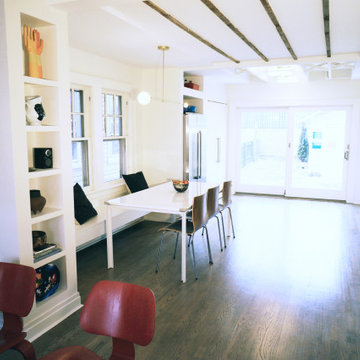
White Box – Kitchen and Living spaces
We were asked by our client to remove two walls in order to open the small space that measures 17’ wide by 31’ long. Two simple ideas drove the design; Light and duality of space. Guided by both we started with what we believe is critical to every project – process of discovery.
The proposed design uses white and dominating color for walls, cabinets and the built in bench. Light colored wood floor will add to the light appearance of space shell. As all dividing walls were removed, perimeter walls were charged with functions; linear kitchen, bench next to dining table, and pantry closet. Avoiding upper cabinets allow the design to be open and make use of the wall as a dynamic element –otherwise a monochromatic space. The newly created functional void connects both ends of space and creates what appears to be a larger and brighter spatial experience.
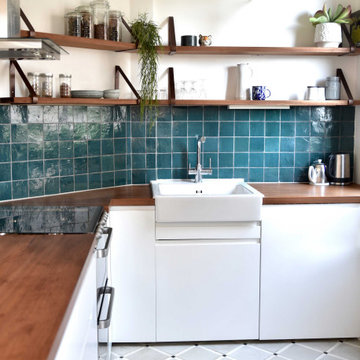
Cuisine avec éléments ikea personnalisée avec des zelliges traditionnels cuits au four, des carreaux de ciments anciens chinés par mes soins en Espagne, agrémenté d'un plan de travail conçu sur mesure en bois exotique.
Création d'étagères sur mesure avec le même bois.
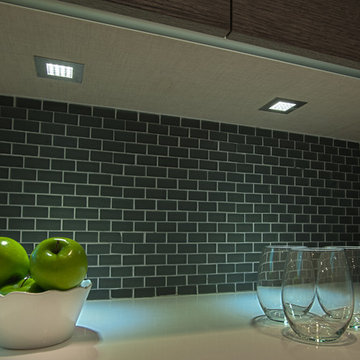
マイアミにある高級な中くらいなモダンスタイルのおしゃれなキッチン (ドロップインシンク、フラットパネル扉のキャビネット、中間色木目調キャビネット、人工大理石カウンター、緑のキッチンパネル、モザイクタイルのキッチンパネル、シルバーの調理設備、セラミックタイルの床、アイランドなし) の写真
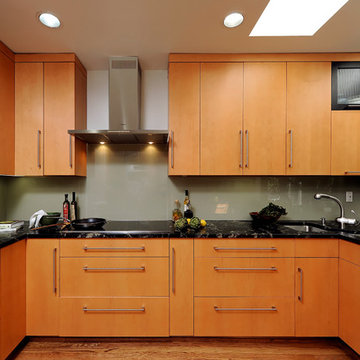
Alexandria, Virginia Contemporary Kitchen
#JenniferGilmer
http://www.gilmerkitchens.com/
Photography by Bob Narod
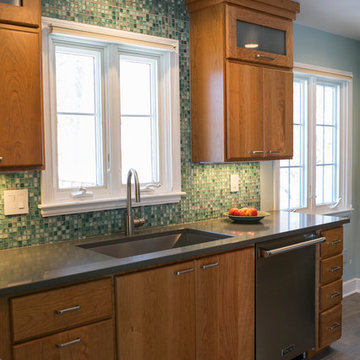
他の地域にある小さなミッドセンチュリースタイルのおしゃれなキッチン (アンダーカウンターシンク、フラットパネル扉のキャビネット、中間色木目調キャビネット、人工大理石カウンター、緑のキッチンパネル、ガラスタイルのキッチンパネル、シルバーの調理設備、磁器タイルの床、アイランドなし、グレーの床、グレーのキッチンカウンター) の写真
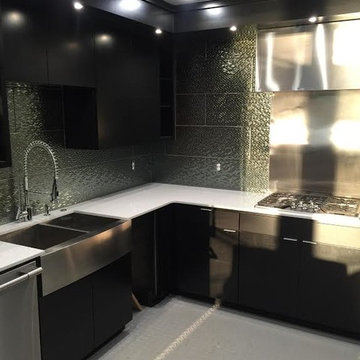
他の地域にある高級な中くらいなコンテンポラリースタイルのおしゃれなキッチン (エプロンフロントシンク、フラットパネル扉のキャビネット、黒いキャビネット、人工大理石カウンター、シルバーの調理設備、アイランドなし、緑のキッチンパネル、ガラスタイルのキッチンパネル、磁器タイルの床、白い床) の写真
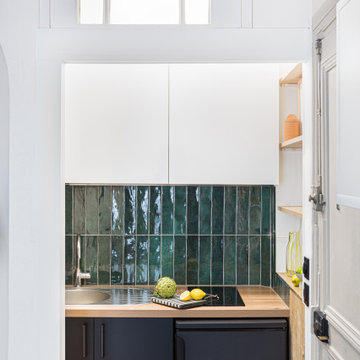
リヨンにある低価格の小さなモダンスタイルのおしゃれなキッチン (フラットパネル扉のキャビネット、黒いキャビネット、木材カウンター、緑のキッチンパネル、アイランドなし) の写真

パリにあるお手頃価格の広いおしゃれなキッチン (ダブルシンク、フラットパネル扉のキャビネット、白いキャビネット、木材カウンター、緑のキッチンパネル、セメントタイルの床、アイランドなし、マルチカラーの床) の写真

Compact U-shaped kitchen in Hackney
Matt Lacquer doors in Ceramic Blue by Sanderson
Bespoke Handles and Box Shelves in American Black Walnut
40mm thick American Black Walnut worktops
Scallop tiles by Mosaic Del Sur
Copper Pendant by Nordlux
Photos by Polly Tootal

Pull out drawers create accessible storage solution in a tall pantry cabinet.
リッチモンドにあるお手頃価格の小さなコンテンポラリースタイルのおしゃれなパントリー (シングルシンク、フラットパネル扉のキャビネット、濃色木目調キャビネット、緑のキッチンパネル、シルバーの調理設備、アイランドなし、無垢フローリング) の写真
リッチモンドにあるお手頃価格の小さなコンテンポラリースタイルのおしゃれなパントリー (シングルシンク、フラットパネル扉のキャビネット、濃色木目調キャビネット、緑のキッチンパネル、シルバーの調理設備、アイランドなし、無垢フローリング) の写真

ワシントンD.C.にある高級な中くらいなエクレクティックスタイルのおしゃれなキッチン (アンダーカウンターシンク、フラットパネル扉のキャビネット、中間色木目調キャビネット、クオーツストーンカウンター、緑のキッチンパネル、ガラスタイルのキッチンパネル、シルバーの調理設備、無垢フローリング、アイランドなし) の写真
キッチン (緑のキッチンパネル、フラットパネル扉のキャビネット、アイランドなし) の写真
4