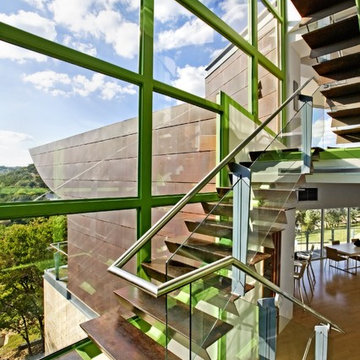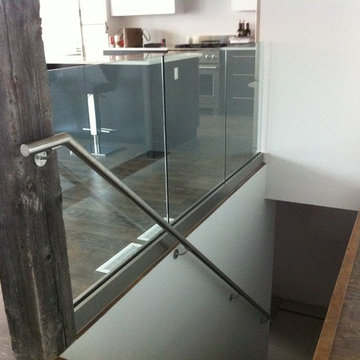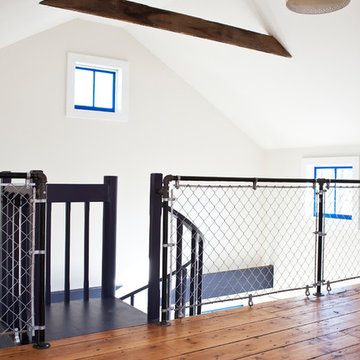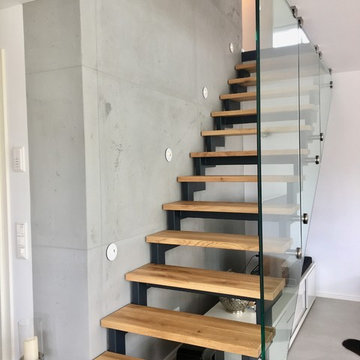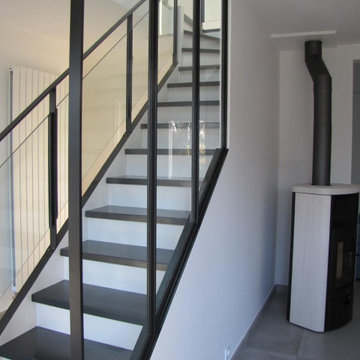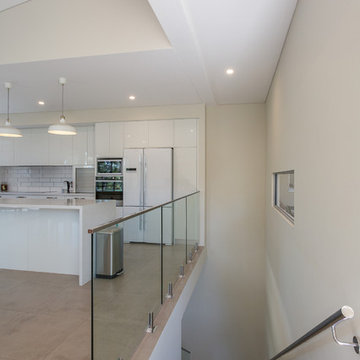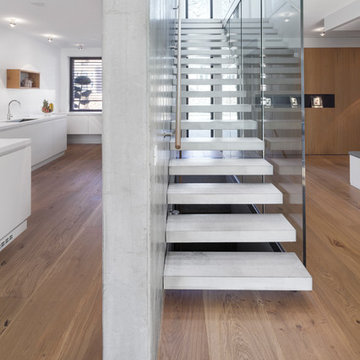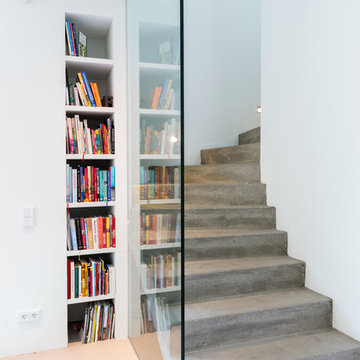中くらいなインダストリアルスタイルの階段 (ガラスフェンス) の写真
絞り込み:
資材コスト
並び替え:今日の人気順
写真 1〜20 枚目(全 53 枚)
1/4
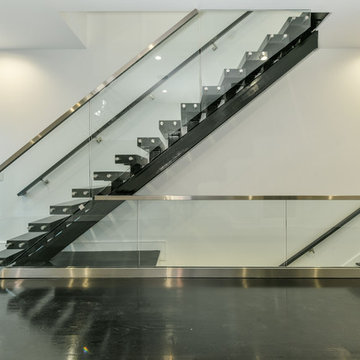
We designed, prewired, installed, and programmed this 5 story brown stone home in Back Bay for whole house audio, lighting control, media room, TV locations, surround sound, Savant home automation, outdoor audio, motorized shades, networking and more. We worked in collaboration with ARC Design builder on this project.
This home was featured in the 2019 New England HOME Magazine.
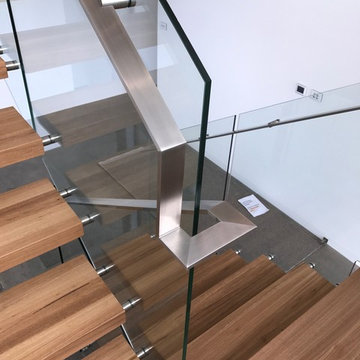
Product details
This staircase brings an element of femininity to an industrial space. She is strong and bold, yet warm and elegant. The choice of stringer colour means she affiliates with the solid strength of the concrete floor, yet warmly invites you from one floor to the next on her timber treads.
How we achieved this look:
- Steel centre spine staircase with the tread carriers from 10mm thick plate that were rebated into underside of timber treads.
- Top mounting plate was 10mm steel plate, concealed behind timber face of the void.
- Carefully selected 60mm thick blackbutt laminated treads that were cut with an angled detail to accommodate the stringer.
- Treads were sanded and Bona-antislip treatment was applied.
- Custom 12mm toughed clear safety glass balustrading was templated and drafted for a perfect fit.
- Balustrading was face mounted using 316 stainless steel standoffs.
- Continuous handrail fabricated from 50 x 10mm 316 stainless steel and secured using bolt through style brackets.
- All joins to be fully welded and polished.
- All stainless steel polished to a satin finish.
- Stringer Powder coated in Duratec Silver Pearl Satin
Quotation provided on a per project basis. As all of our staircases are custom made, prices will vary depending on details and finishes chosen.

a channel glass wall at floating stair system greets visitors at the formal entry to the main living and gathering space beyond
オレンジカウンティにあるラグジュアリーな中くらいなインダストリアルスタイルのおしゃれな階段 (ガラスフェンス) の写真
オレンジカウンティにあるラグジュアリーな中くらいなインダストリアルスタイルのおしゃれな階段 (ガラスフェンス) の写真
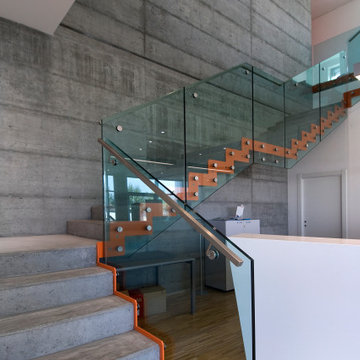
他の地域にあるラグジュアリーな中くらいなインダストリアルスタイルのおしゃれな折り返し階段 (コンクリートの蹴込み板、ガラスフェンス) の写真
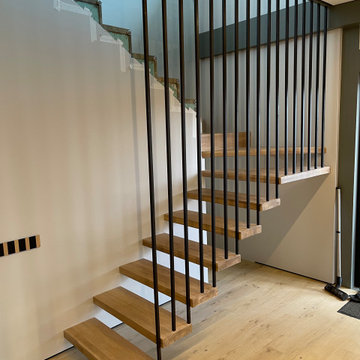
Лестница с металлическим ограждением и со стеклом
モスクワにあるお手頃価格の中くらいなインダストリアルスタイルのおしゃれなかね折れ階段 (ガラスフェンス、壁紙) の写真
モスクワにあるお手頃価格の中くらいなインダストリアルスタイルのおしゃれなかね折れ階段 (ガラスフェンス、壁紙) の写真
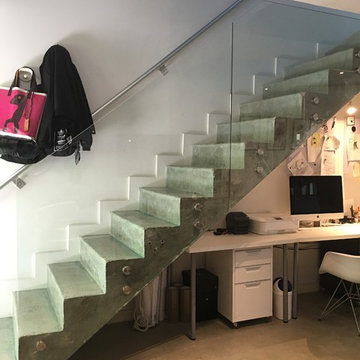
Glass panels are side mounted with stainless steel standoffs.
タンパにある中くらいなインダストリアルスタイルのおしゃれな直階段 (コンクリートの蹴込み板、ガラスフェンス) の写真
タンパにある中くらいなインダストリアルスタイルのおしゃれな直階段 (コンクリートの蹴込み板、ガラスフェンス) の写真
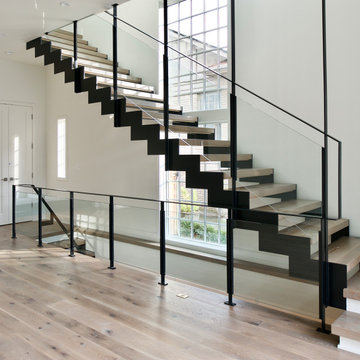
steel and glass open-riser staircase in a transitional house in Atlanta GA
アトランタにある高級な中くらいなインダストリアルスタイルのおしゃれな階段 (ガラスフェンス) の写真
アトランタにある高級な中くらいなインダストリアルスタイルのおしゃれな階段 (ガラスフェンス) の写真
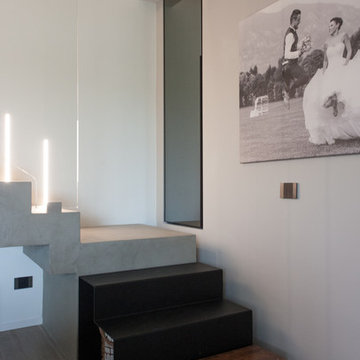
Scala assemblata con tre differenti matericità: legno, metallo crudo verniciato trasparente e resina a rivestimento della scala in calcestruzzo armato.
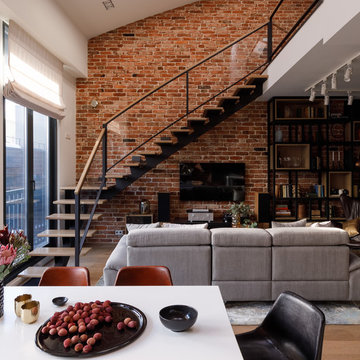
Дизайнеры: Анна Пустовойтова (студия @annalenadesign) и Екатерина Ковальчук (@katepundel). Фотограф: Денис Васильев. Плитка из старого кирпича и монтаж кирпичной кладки: BrickTiles.Ru. Интерьер опубликован в журнале AD в 2018-м году (№175, август).
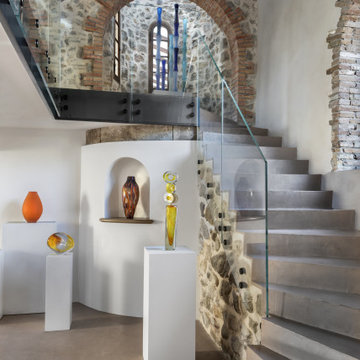
Escaliers retravaillés avec un revêtement en béton ciré et garde-corps en verre. Restauration de l'arche en briques et du mur en pierres naturelles avec un enduit fin.
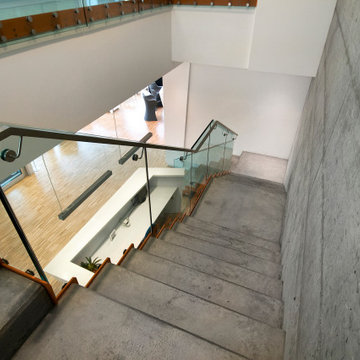
他の地域にあるラグジュアリーな中くらいなインダストリアルスタイルのおしゃれな折り返し階段 (コンクリートの蹴込み板、ガラスフェンス) の写真
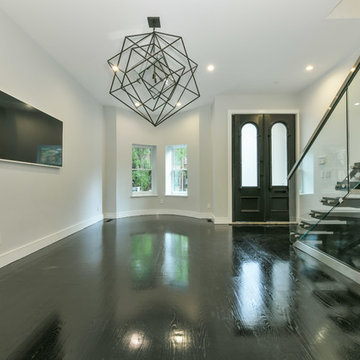
We designed, prewired, installed, and programmed this 5 story brown stone home in Back Bay for whole house audio, lighting control, media room, TV locations, surround sound, Savant home automation, outdoor audio, motorized shades, networking and more. We worked in collaboration with ARC Design builder on this project.
This home was featured in the 2019 New England HOME Magazine.
中くらいなインダストリアルスタイルの階段 (ガラスフェンス) の写真
1
