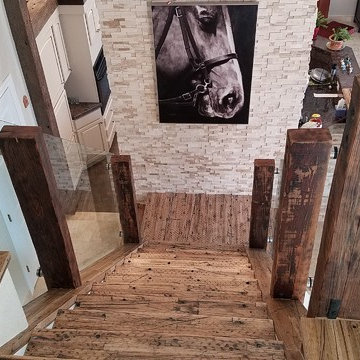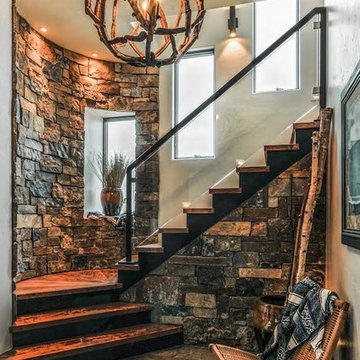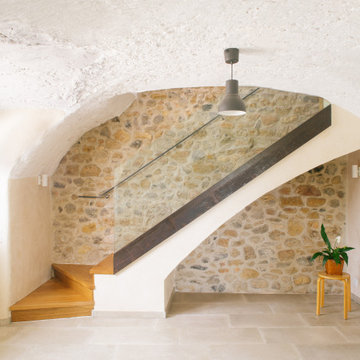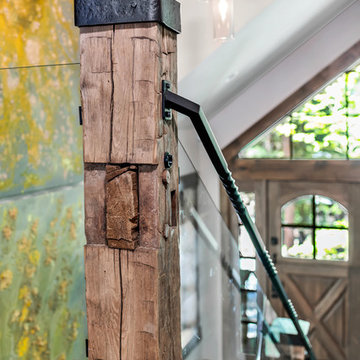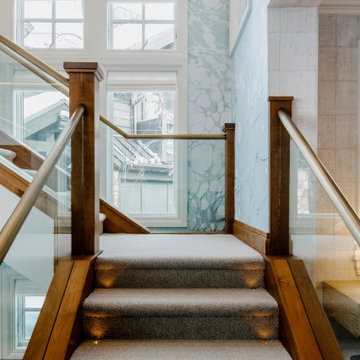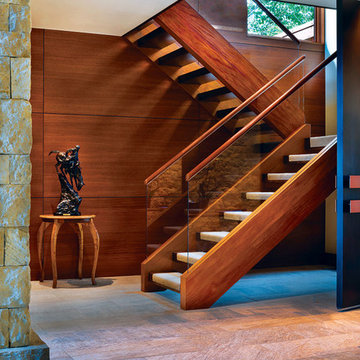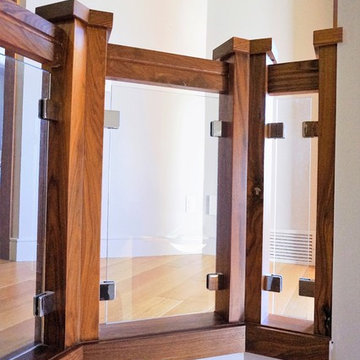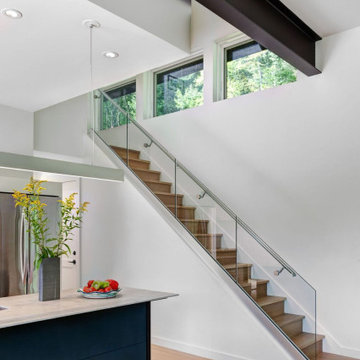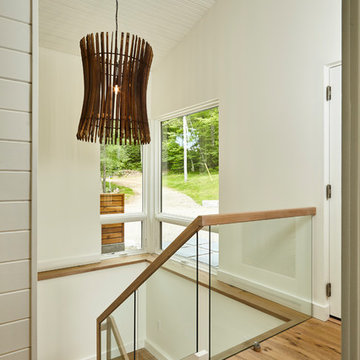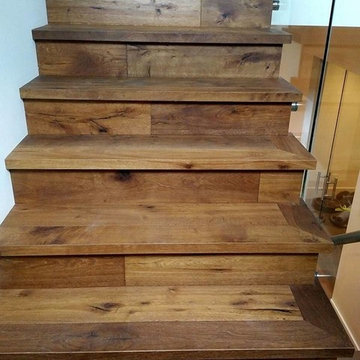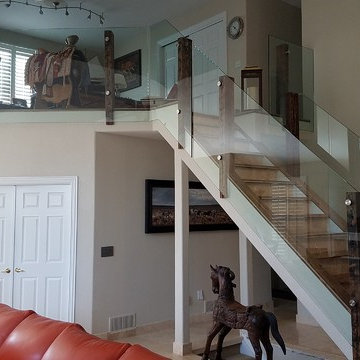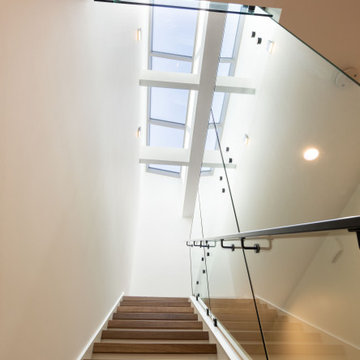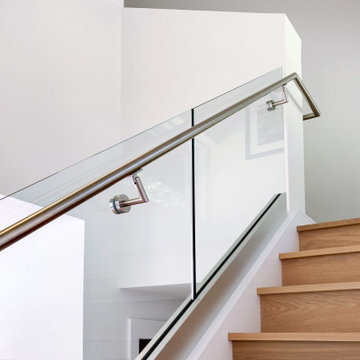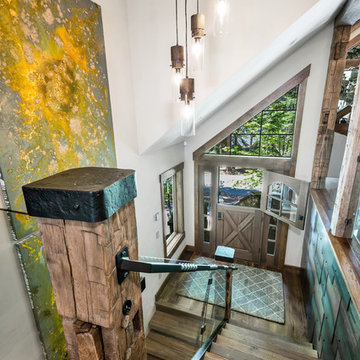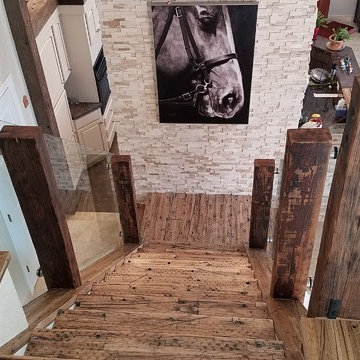中くらいなラスティックスタイルの階段 (ガラスフェンス) の写真
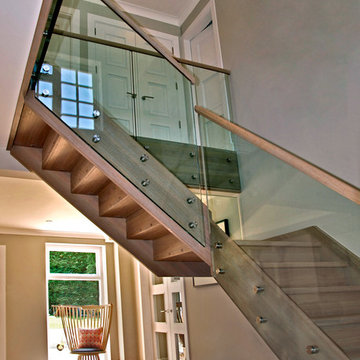
This “cool” looking bespoke oak staircase with a quarter landing was designed for a private client. They undertook the challenge of transforming an out-dated residence into a sleek, contemporary, open living space.
One of the client’s requirements for the Kevala Stairs design team was to retain the storage cupboard. We love challenges and our team suggested a re-design of the first floor gallery landing and by re-shaping it, a new cupboard space was created underneath on the ground floor and away from the staircase, allowing it to become a feature of the hallway.
The new wider design of the staircase has created a more comfortable access to the first floor.
The entry tread has a square bullnose to maintain the modern look. Glass balustrading was incorporated in the design to open up the space, allowing unhindered views throughout.
Kevala Stairs also supplied and installed 85m2 of corresponding oak floorboards in sky grey colour fusing the staircase and the floor together to create a beautiful contemporary living space.
Photo Credit: Kevala Stairs
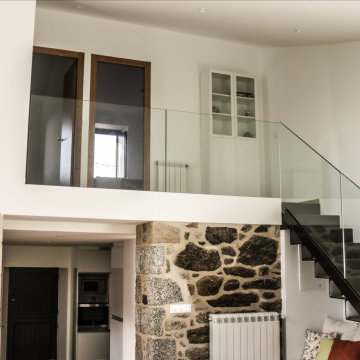
Escaleras con barandilla de cristal de subida del salón a la segunda planta. Salón con paredes de piedra y pintura blanca de subida a la segunda planta con acceso a 2 dormitorios
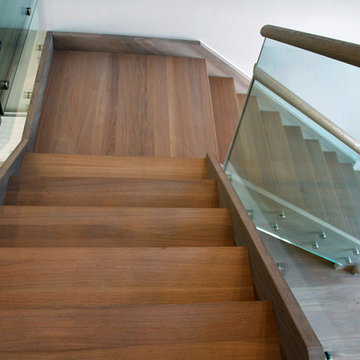
This “cool” looking bespoke oak staircase with a quarter landing was designed for a private client. They undertook the challenge of transforming an out-dated residence into a sleek, contemporary, open living space.
One of the client’s requirements for the Kevala Stairs design team was to retain the storage cupboard. We love challenges and our team suggested a re-design of the first floor gallery landing and by re-shaping it, a new cupboard space was created underneath on the ground floor and away from the staircase, allowing it to become a feature of the hallway.
The new wider design of the staircase has created a more comfortable access to the first floor.
The entry tread has a square bullnose to maintain the modern look. Glass balustrading was incorporated in the design to open up the space, allowing unhindered views throughout.
Kevala Stairs also supplied and installed 85m2 of corresponding oak floorboards in sky grey colour fusing the staircase and the floor together to create a beautiful contemporary living space.
Photo Credit: Kevala Stairs
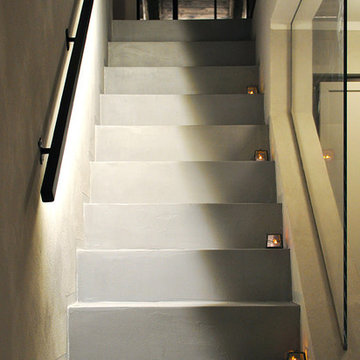
SCALA. Scala interna con rivestimento in resina
他の地域にある中くらいなラスティックスタイルのおしゃれな直階段 (コンクリートの蹴込み板、ガラスフェンス) の写真
他の地域にある中くらいなラスティックスタイルのおしゃれな直階段 (コンクリートの蹴込み板、ガラスフェンス) の写真
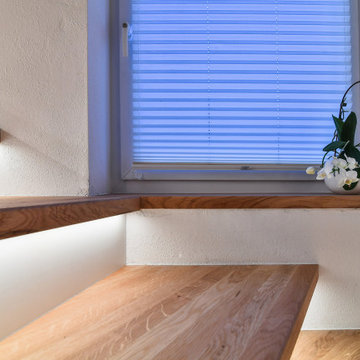
Traumhafte Optik nach der Renovierung
ニュルンベルクにある高級な中くらいなラスティックスタイルのおしゃれなかね折れ階段 (木の蹴込み板、ガラスフェンス) の写真
ニュルンベルクにある高級な中くらいなラスティックスタイルのおしゃれなかね折れ階段 (木の蹴込み板、ガラスフェンス) の写真
中くらいなラスティックスタイルの階段 (ガラスフェンス) の写真
1
