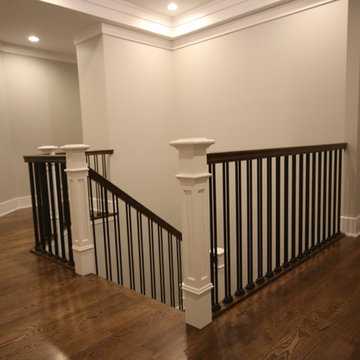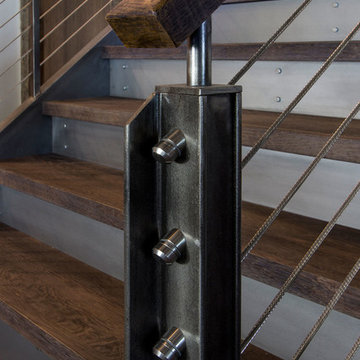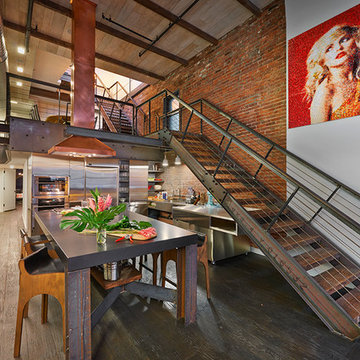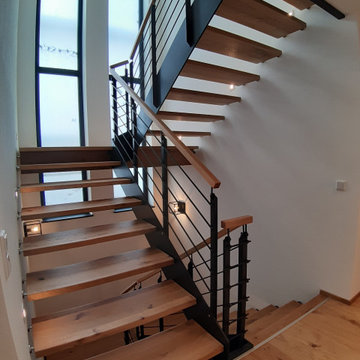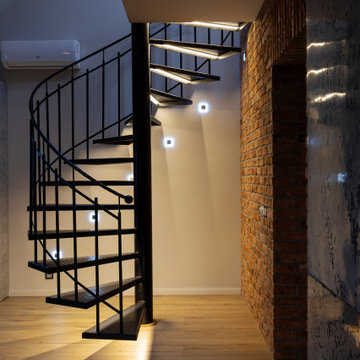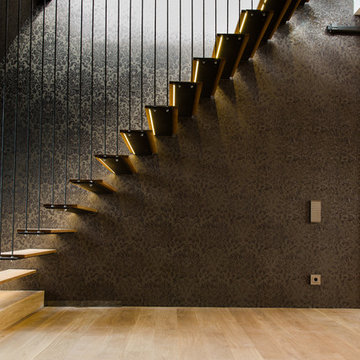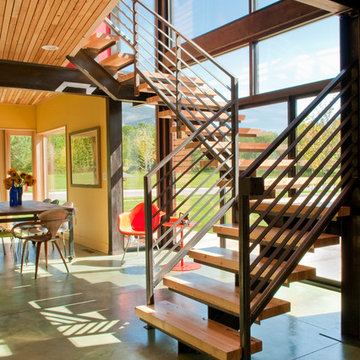広いブラウンのインダストリアルスタイルの階段の写真
絞り込み:
資材コスト
並び替え:今日の人気順
写真 1〜20 枚目(全 142 枚)
1/4
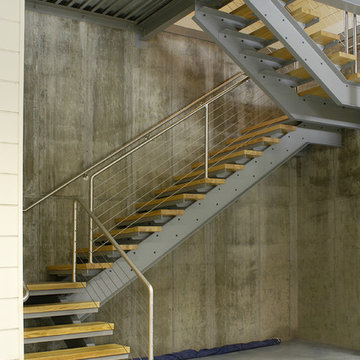
This 5,000 square-foot project consisted of a new barn structure on a sloping waterfront property. The structure itself is tucked into the hillside to allow direct access to an upper level space by driveway. The forms and details of the barn are in keeping with the existing, century-old main residence, located down-slope, and adjacent to the water’s edge.
The program included a lower-level three-bay garage, and an upper-level multi-use room both sporting polished concrete floors. Strong dedication to material quality and style provided the chance to introduce modern touches while maintaining the maturity of the site. Combining steel and timber framing brought the two styles together and offered the chance to utilize durable wood paneling on the interior and create an air-craft cable metal staircase linking the two levels. Whether using the space for work or play, this one-of-a-kind structure showcases all aspects of a personalized, functional barn.
Photographer: MTA
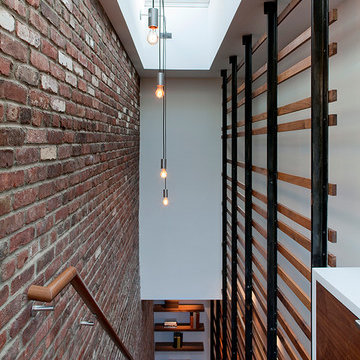
Anastasia Amelchakova w/ A+I design, photography by Magda Biernat
ニューヨークにある広いインダストリアルスタイルのおしゃれな階段の写真
ニューヨークにある広いインダストリアルスタイルのおしゃれな階段の写真
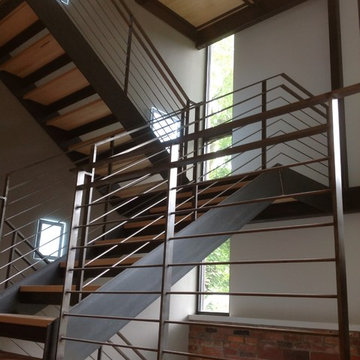
This residential project consisting of six flights and three landings was designed, fabricated and installed by metal inc..LD
ワシントンD.C.にある高級な広いインダストリアルスタイルのおしゃれな階段 (金属の手すり) の写真
ワシントンD.C.にある高級な広いインダストリアルスタイルのおしゃれな階段 (金属の手すり) の写真

Old meets new in our antique brass finish. It gives the staircase a grown-up twist and this particular hue is sought-after by interior designers seeking an ‘industrial’ look with a warm ambience. This beautiful interpretation of Opus suits a range of hallways and entrances in traditional or contemporary homes.
We were inspired by the popular trend for industrial architecture seen in lighting, structural work and metal finishes. The Opus design naturally lends itself to this look with its striking blend of natural wood and a powder coated antique brass finish.
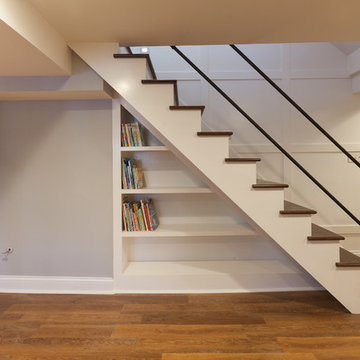
Elizabeth Steiner Photography
シカゴにある低価格の広いインダストリアルスタイルのおしゃれな階段の写真
シカゴにある低価格の広いインダストリアルスタイルのおしゃれな階段の写真
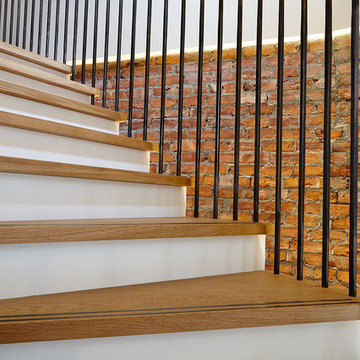
A very real concern of many people refurbishing a period property is getting the new interior to sit well in what can effectively be a completely new shell. In this respect staircases are no different and regardless of whether you choose a traditional or contemporary staircase it has to be in empathy with the building and not look like an obvious add on. Executed properly the staircase will update the property and see it confidently through generations to come.
In 2014 Bisca were commissioned by Northminster Ltd to work alongside Rachel McLane Interiors and COG Architects in the conversion of a 1930’s car showroom in the heart of York into prestige, residential loft style apartments.
There were two clear facets to the redeveloped building, the River Foss facing apartments, which were rather industrial in architectural scale and feel, and the more urban domestic proportions and outlook of the Piccadilly Street facing apartments.
The overall theme for the redevelopment was industrial; the differentiator being the level to which the fixtures and fittings of within each apartment or area soften the feel.
In keeping with the industrial heritage of the building the main common areas staircase, from basement to ground and ground to first, was carefully designed to be part of the property in its new chapter. Visible from Piccadilly at street level, the staircase is showcased in a huge feature window at ground floor and the design had to be both stunning and functional.
As the apartments at the Piccadilly side of the property were fitted with oak units and oak flooring, hardwearing treads of fumed oak were the obvious choice for the staircase timber. The inlaid tread detail provides a non-slip function as well as adding interest.
Closed treads and risers are supported by slim and elegant steel structures and sweeping plastered soffits contrasting wonderfully with the warmth of the exposed brickwork. The balustrade is of hand forged, formed and textured uprights capped by a tactile hand carved oak handrail.
Bisca have gained a reputation as specialists for staircases in listed or period properties and were proud to be part of the winning team at the recent York Design Awards where Piccadilly Lofts Staircase won the special judges award special award for detail design and craftsmanship
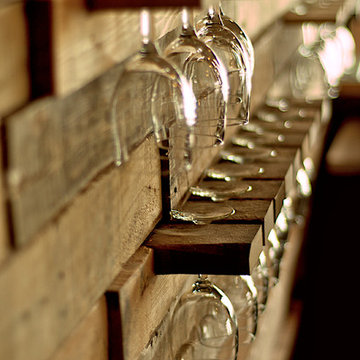
This commercial space was a tenant improvement that took place early in 2013. We had an extremely tight budget and pulled off a killer design using salvaged materials, redefining existing surfaces and employing energy saving lighting.
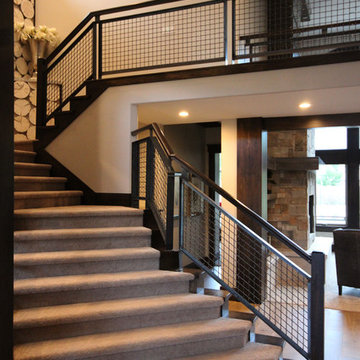
Wood and Steel Grid Railing System for Raykon Construction - 2014 Utah County Parade of Homes
ソルトレイクシティにある高級な広いインダストリアルスタイルのおしゃれな折り返し階段 (カーペット張りの蹴込み板) の写真
ソルトレイクシティにある高級な広いインダストリアルスタイルのおしゃれな折り返し階段 (カーペット張りの蹴込み板) の写真
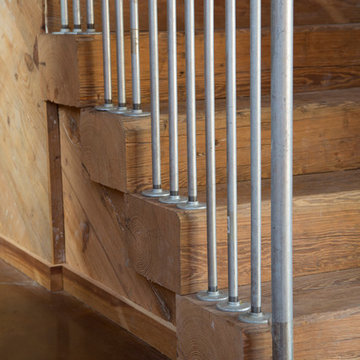
Felix Sanchez (www.felixsanchez.com)
ヒューストンにあるラグジュアリーな広いインダストリアルスタイルのおしゃれな直階段 (木の蹴込み板、金属の手すり) の写真
ヒューストンにあるラグジュアリーな広いインダストリアルスタイルのおしゃれな直階段 (木の蹴込み板、金属の手すり) の写真
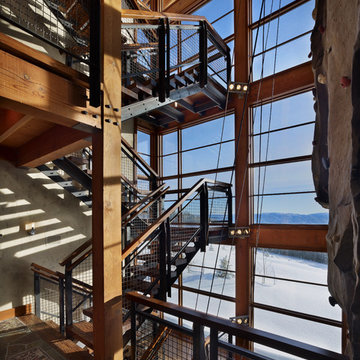
Photography Courtesy of Benjamin Benschneider
www.benschneiderphoto.com/
シアトルにある広いインダストリアルスタイルのおしゃれな階段 (混合材の手すり) の写真
シアトルにある広いインダストリアルスタイルのおしゃれな階段 (混合材の手すり) の写真
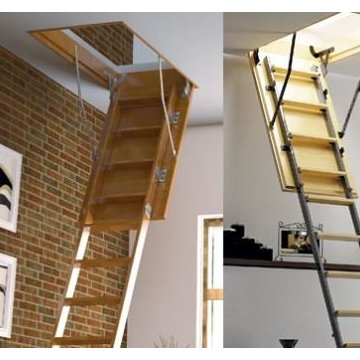
attic stairs
For more stairs designs, articles about stairs Visit our blog :
http://stairs-designs.blogspot.com/
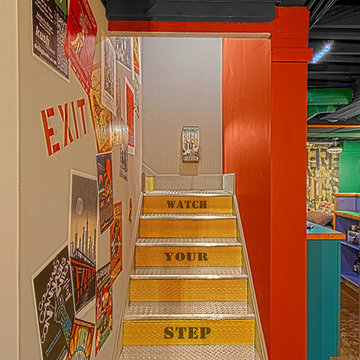
Treads of the basement stairs are covered in industrial diamond plate. Music posters plastered on the wall mimic the advertising usually evident in subway stations. The last photo of this project is a closeup of the last surprise when leaving the space. Check it out!
Photography: Norman Sizemore
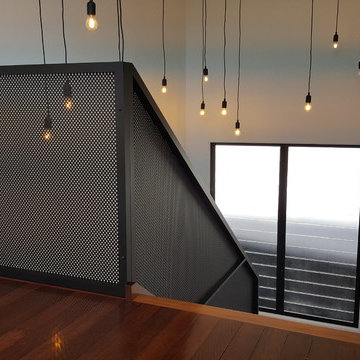
Mulit-functional perforated screen acts as decorative wall features and doubles as balustrade and eliminates the need for a hand rail
Timber stairs + Industrial Perforated Screen
Modern Pendant lighting.
This large perforated screen wall, which also doubles as the balustrade, was custom commissioned by WS Renovations on behalf of the client with whom we had been consulting earlier on in the process. Due to the large size of this screen, and the complexity of the installation, final measurements were absolutely critical. The screen itself has been manufactured with the use of three perforated panels, attached to aluminium framework. The client chose to have the panels attached to the framework with decorative screws so that the fixtures become a feature. Decorative fixtures were hand painted to ensure an exact colour match.
Material : Aluminium
Powder colour : Dulux Black Ace
Fixures : hand painted - Black Ace
Screen size : 2500 wide x 4380 mm high
Open area of the screen to allow light to travel through : approximately 40%
Photo credit : Urban Metal
広いブラウンのインダストリアルスタイルの階段の写真
1
