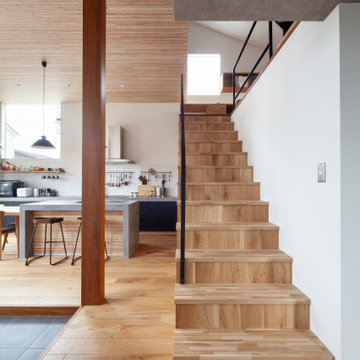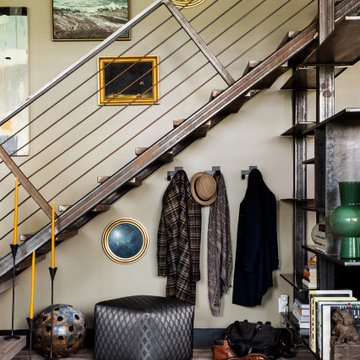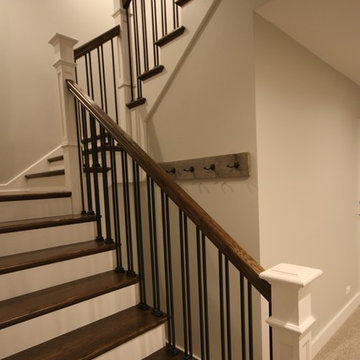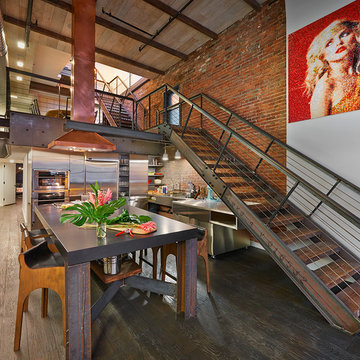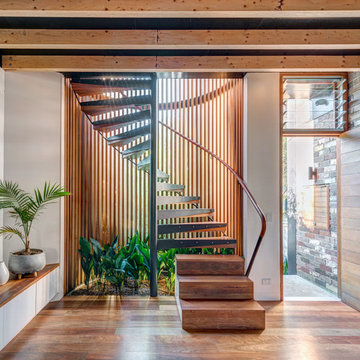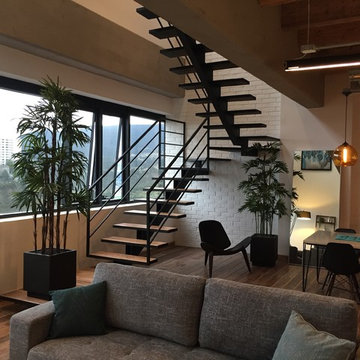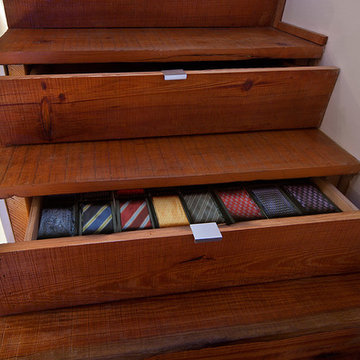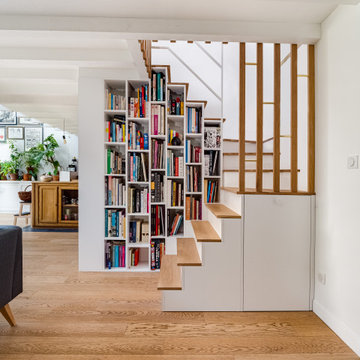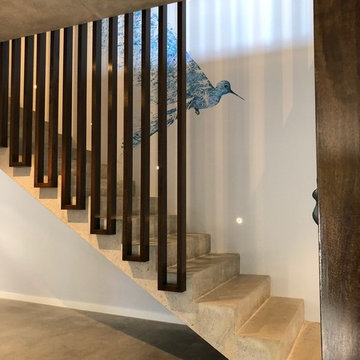ブラウンのインダストリアルスタイルの階段の写真
絞り込み:
資材コスト
並び替え:今日の人気順
写真 1〜20 枚目(全 1,665 枚)
1/3
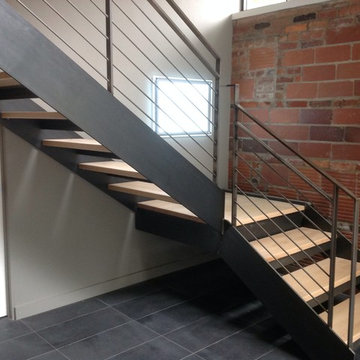
This residential project consisting of six flights and three landings was designed, fabricated and installed by metal inc..LD
ワシントンD.C.にある高級な広いインダストリアルスタイルのおしゃれな階段 (金属の手すり) の写真
ワシントンD.C.にある高級な広いインダストリアルスタイルのおしゃれな階段 (金属の手すり) の写真
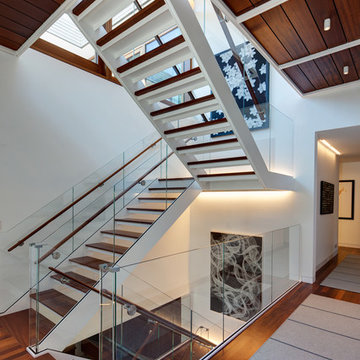
Architecture by Vinci | Hamp Architects, Inc.
Interiors by Stephanie Wohlner Design.
Lighting by Lux Populi.
Construction by Goldberg General Contracting, Inc.
Photos by Eric Hausman.
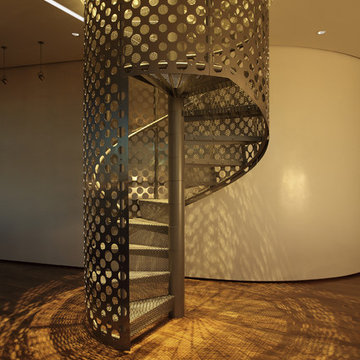
This sixth floor penthouse overlooks the city lakes, the Uptown retail district and the city skyline beyond. Designed for a young professional, the space is shaped by distinguishing the private and public realms through sculptural spatial gestures. Upon entry, a curved wall of white marble dust plaster pulls one into the space and delineates the boundary of the private master suite. The master bedroom space is screened from the entry by a translucent glass wall layered with a perforated veil creating optical dynamics and movement. This functions to privatize the master suite, while still allowing light to filter through the space to the entry. Suspended cabinet elements of Australian Walnut float opposite the curved white wall and Walnut floors lead one into the living room and kitchen spaces.
A custom perforated stainless steel shroud surrounds a spiral stair that leads to a roof deck and garden space above, creating a daylit lantern within the center of the space. The concept for the stair began with the metaphor of water as a connection to the chain of city lakes. An image of water was abstracted into a series of pixels that were translated into a series of varying perforations, creating a dynamic pattern cut out of curved stainless steel panels. The result creates a sensory exciting path of movement and light, allowing the user to move up and down through dramatic shadow patterns that change with the position of the sun, transforming the light within the space.
The kitchen is composed of Cherry and translucent glass cabinets with stainless steel shelves and countertops creating a progressive, modern backdrop to the interior edge of the living space. The powder room draws light through translucent glass, nestled behind the kitchen. Lines of light within, and suspended from the ceiling extend through the space toward the glass perimeter, defining a graphic counterpoint to the natural light from the perimeter full height glass.
Within the master suite a freestanding Burlington stone bathroom mass creates solidity and privacy while separating the bedroom area from the bath and dressing spaces. The curved wall creates a walk-in dressing space as a fine boutique within the suite. The suspended screen acts as art within the master bedroom while filtering the light from the full height windows which open to the city beyond.
The guest suite and office is located behind the pale blue wall of the kitchen through a sliding translucent glass panel. Natural light reaches the interior spaces of the dressing room and bath over partial height walls and clerestory glass.
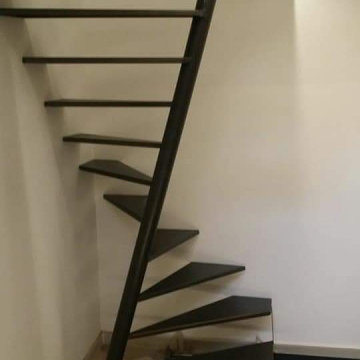
Lo spazio estremamente angusto è diventato un'opportunità per installare un'innovativa scala a chiocciola il cui asse centrale sghembo consente di utilizzare pochissimi metri quadrati e, allo stesso tempo, avere spazio a sufficienza per l'appoggio del piede.
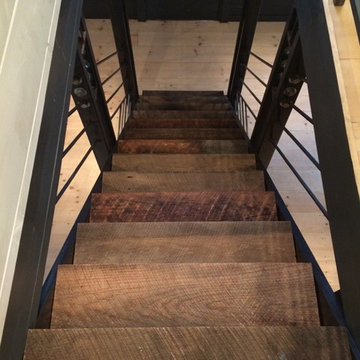
Alpha Genesis Design Build, LLC
フィラデルフィアにある高級な小さなインダストリアルスタイルのおしゃれな直階段 (木の蹴込み板) の写真
フィラデルフィアにある高級な小さなインダストリアルスタイルのおしゃれな直階段 (木の蹴込み板) の写真
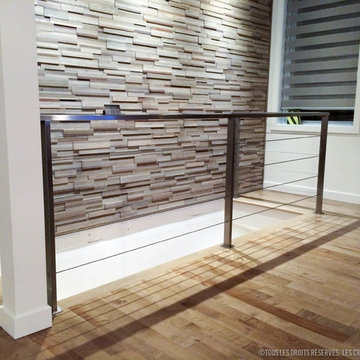
This ramp in stainless steel fits very well with this new decoration in addition this ramp requires no maintenance
cette rampe en acier inoxydable se fond très bien à ce nouveau décor en plus cette rampe ne demande aucun entretien.
photo by : Créations Fabrinox
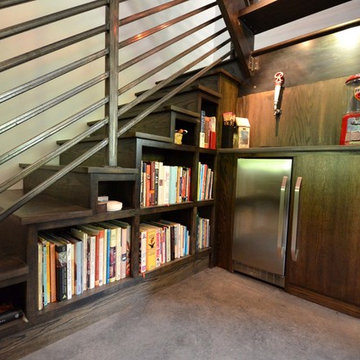
The stair is above above the landing and closed below to make room for storage. Two small refrigerators are concealed under the landing.
ナッシュビルにあるインダストリアルスタイルのおしゃれな階段の写真
ナッシュビルにあるインダストリアルスタイルのおしゃれな階段の写真
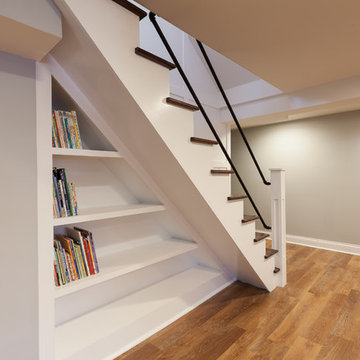
Elizabeth Steiner Photography
シカゴにある低価格の広いインダストリアルスタイルのおしゃれな階段の写真
シカゴにある低価格の広いインダストリアルスタイルのおしゃれな階段の写真
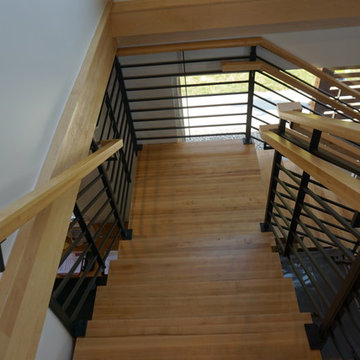
Suburban Steel Supply Co.
コロンバスにある中くらいなインダストリアルスタイルのおしゃれなかね折れ階段 (木の蹴込み板、金属の手すり) の写真
コロンバスにある中くらいなインダストリアルスタイルのおしゃれなかね折れ階段 (木の蹴込み板、金属の手すり) の写真
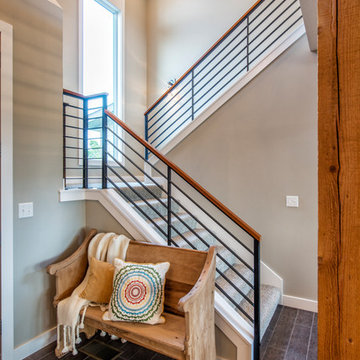
Photography by Starboard & Port of Springfield, MO.
他の地域にある中くらいなインダストリアルスタイルのおしゃれなかね折れ階段 (カーペット張りの蹴込み板、金属の手すり) の写真
他の地域にある中くらいなインダストリアルスタイルのおしゃれなかね折れ階段 (カーペット張りの蹴込み板、金属の手すり) の写真

Modern garage condo with entertaining and workshop space
ミネアポリスにある高級な中くらいなインダストリアルスタイルのおしゃれな階段下収納の写真
ミネアポリスにある高級な中くらいなインダストリアルスタイルのおしゃれな階段下収納の写真
ブラウンのインダストリアルスタイルの階段の写真
1
