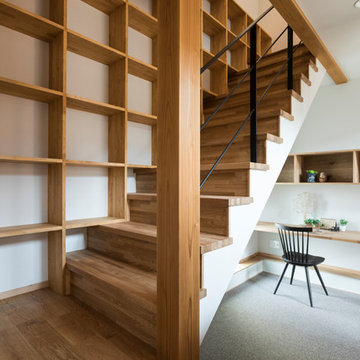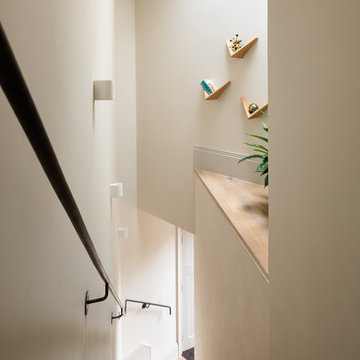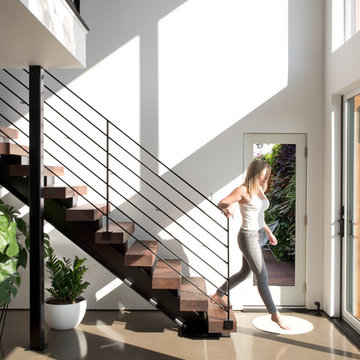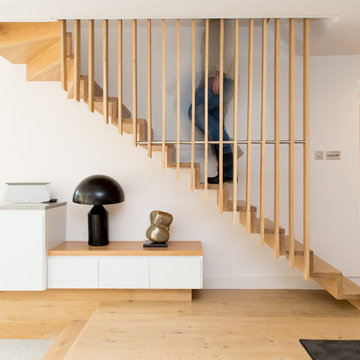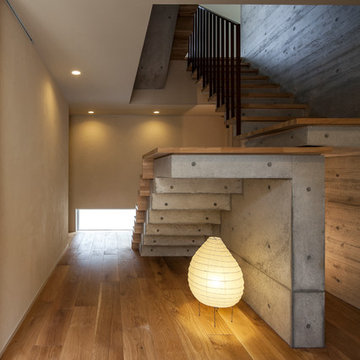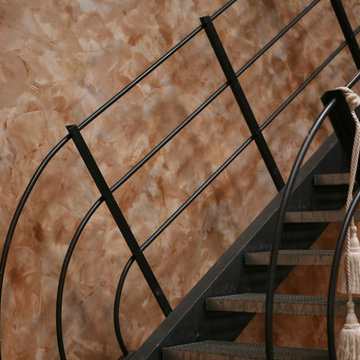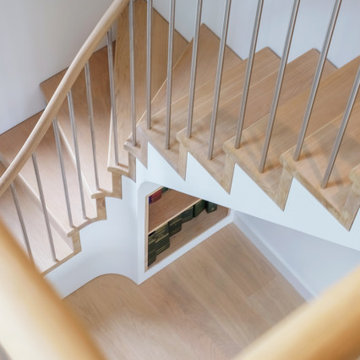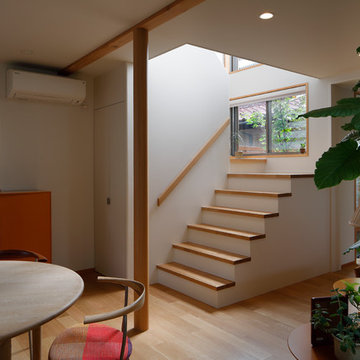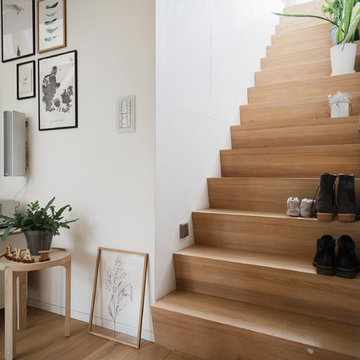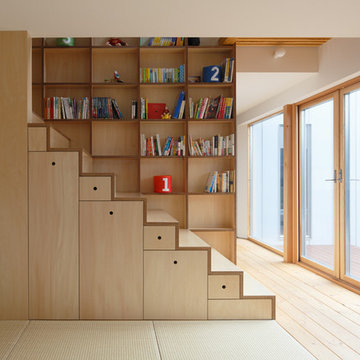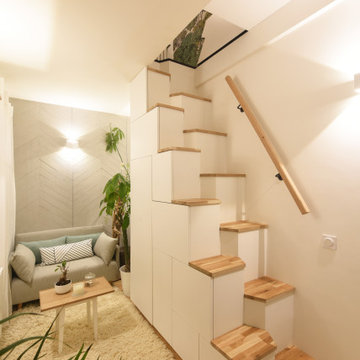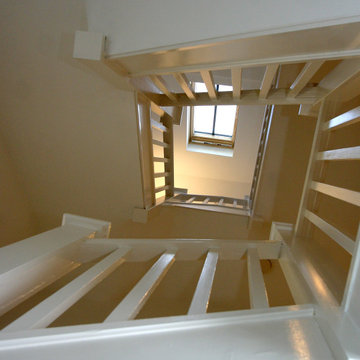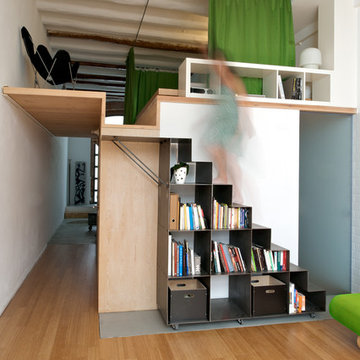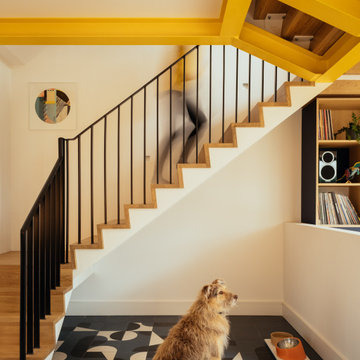ブラウンの北欧スタイルの階段の写真
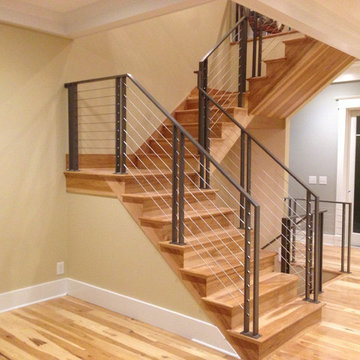
The ultrachic Stockholm railing certainly adds a contemporary look and feel to an estate’s interior. The design elements of this splendid railing, which comes coated with durable aliphatic urethane paint, include steel rails, an aluminum stairwell, 3/16”-thick stainless-steel cables, and ¾” x 2” steel flat bars.
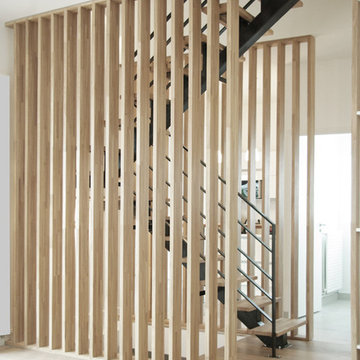
Cage d'escalier tramée en lames de bois (chêne).
Ce claustra permet de à la fois de sécuriser l'escalier et de séparer le salon de la cuisine sans pour autant obstruer totalement la vue.
Yeme + Saunier

Photo by Keizo Shibasaki and KEY OPERATION INC.
東京23区にある中くらいな北欧スタイルのおしゃれな階段の写真
東京23区にある中くらいな北欧スタイルのおしゃれな階段の写真

TG-Studio tackled the brief to create a light and bright space and make the most of the unusual layout by designing a new central staircase, which links the six half-levels of the building.
A minimalist design with glass balustrades and pale wood treads connects the upper three floors consisting of three bedrooms and two bathrooms with the lower floors dedicated to living, cooking and dining. The staircase was designed as a focal point, one you see from every room in the house. It’s clean, angular lines add a sculptural element, set off by the minimalist interior of the house. The use of glass allows natural light to flood the whole house, a feature that was central to the brief of the Norwegian owner.
Photography: Philip Vile
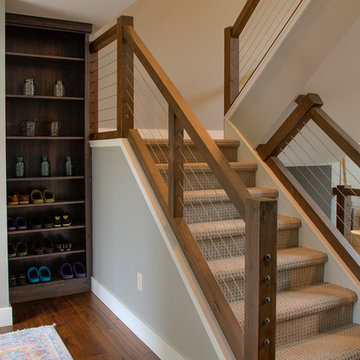
ミネアポリスにある中くらいな北欧スタイルのおしゃれな折り返し階段 (カーペット張りの蹴込み板、混合材の手すり) の写真
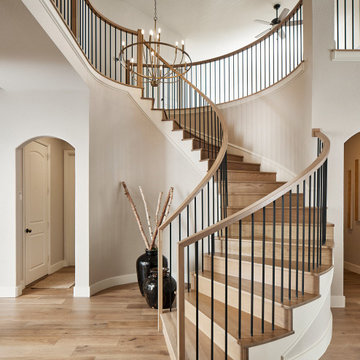
Designed by Chris Chumbley, USI Remodeling.
Remodeling is a personal choice that allows individuals to create space that aligns with their style preferences, functional requirements and lifestyle changes.
ブラウンの北欧スタイルの階段の写真
1
