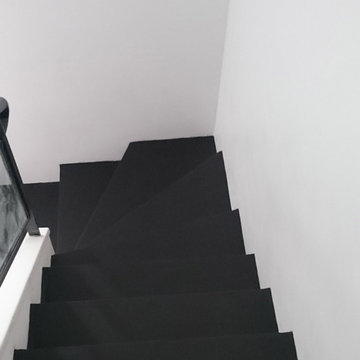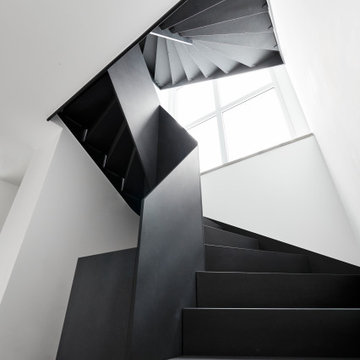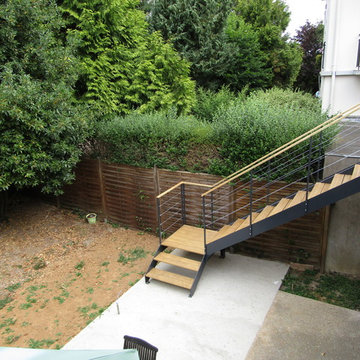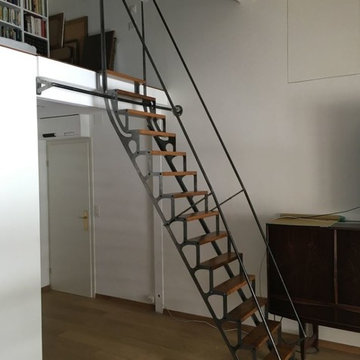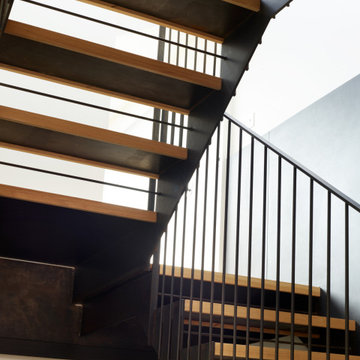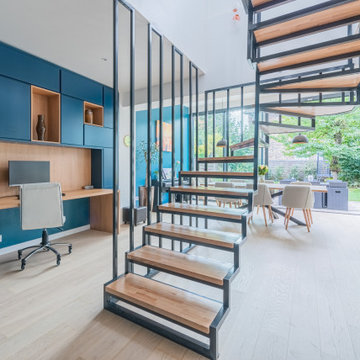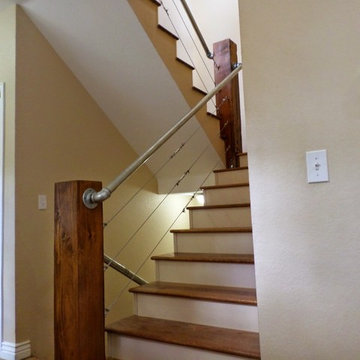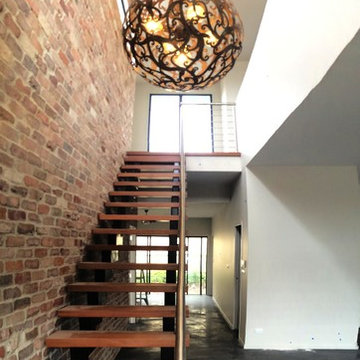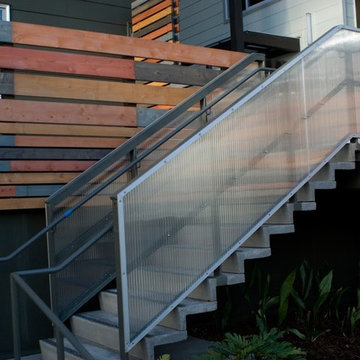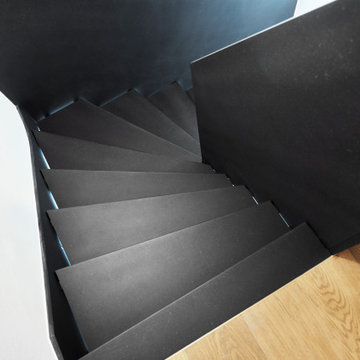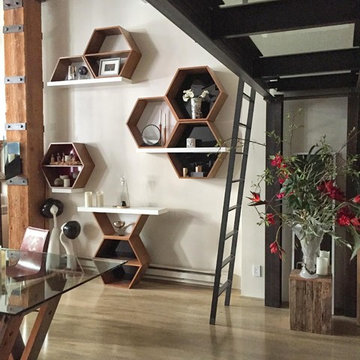高級なインダストリアルスタイルの階段の写真
絞り込み:
資材コスト
並び替え:今日の人気順
写真 161〜180 枚目(全 623 枚)
1/3
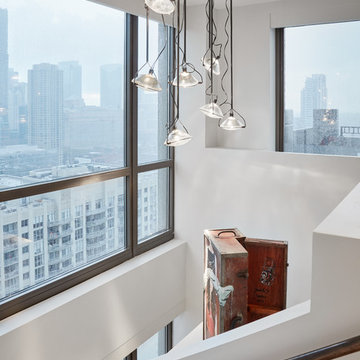
These customized lights are made of used-car headlights that help to draw your view up and out the expansive windows.
シカゴにある高級な広いインダストリアルスタイルのおしゃれな階段 (木の蹴込み板) の写真
シカゴにある高級な広いインダストリアルスタイルのおしゃれな階段 (木の蹴込み板) の写真
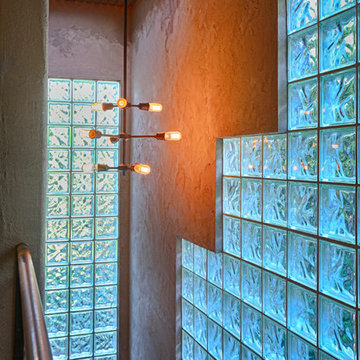
Full Home Renovation and Addition. Industrial Artist Style.
We removed most of the walls in the existing house and create a bridge to the addition over the detached garage. We created an very open floor plan which is industrial and cozy. Both bathrooms and the first floor have cement floors with a specialty stain, and a radiant heat system. We installed a custom kitchen, custom barn doors, custom furniture, all new windows and exterior doors. We loved the rawness of the beams and added corrugated tin in a few areas to the ceiling. We applied American Clay to many walls, and installed metal stairs. This was a fun project and we had a blast!
Tom Queally Photography
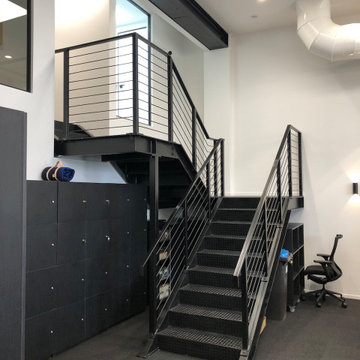
This project was a commercial law office that needed staircases to service the two floors. We designed these stairs with a lot of influence from the client as they liked the industrial look with exposed steel. We stuck with a minimalistic design which included grip tread at the top and a solid looking balustrade. One of the staircases is U-shaped, two of the stairs are L-shaped and one is a straight staircase. One of the biggest obstacles was accessing the space, so we had to roll everything around on flat ground and lift up with a spider crane. This meant we worked closely alongside the builders onsite to tackle any hurdles.
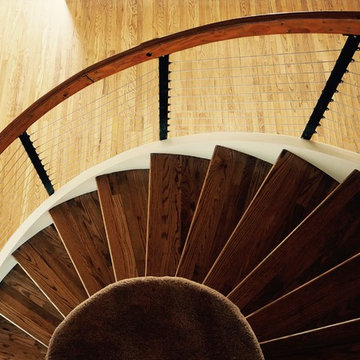
A gorgeous home that has been converted from a historic schoolhouse
デンバーにある高級な広いインダストリアルスタイルのおしゃれなサーキュラー階段 (木の蹴込み板) の写真
デンバーにある高級な広いインダストリアルスタイルのおしゃれなサーキュラー階段 (木の蹴込み板) の写真
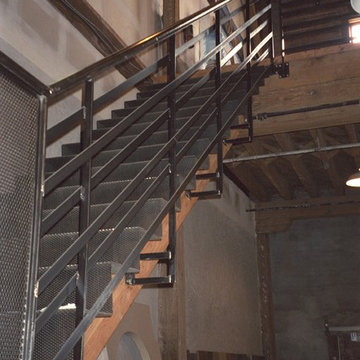
Steel Perforated mesh with flat bar horizontals with round top rail. Uprights outside mounted with 1/2" x 1 1/2" flat bar.
サンフランシスコにある高級な広いインダストリアルスタイルのおしゃれな直階段 (金属の蹴込み板) の写真
サンフランシスコにある高級な広いインダストリアルスタイルのおしゃれな直階段 (金属の蹴込み板) の写真
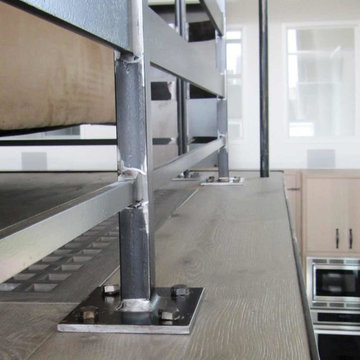
Light grey stair treads and dark gray metal railings lead through and around this home, spiraling up into a second level and a cantilevered living area that projects into the main space. Century Stair designed, manufactured and installed the staircase to complement the existing structural steel beams, materials selected by the clients to renovate flooring, furniture, appliances, and paint selections. We were able to create a staircase solution that was not merely for circulation throughout the home, but pieces of art to match the clients existing decor and an open interior design. CSC 1976-2020 © Century Stair Company ® All rights reserved.
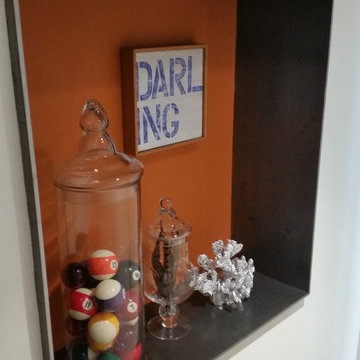
The stairway from the garage to the upper levels contains a Corten steel niche. Local art is displayed with vintage finds in modern apothecary jars.
Photo: Melisa Bleasdale
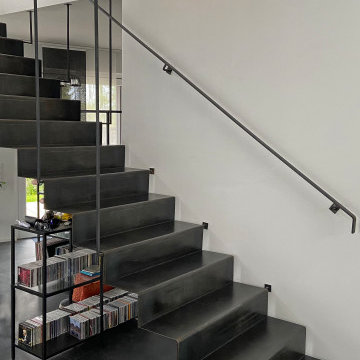
Faltwerktreppe aus 5mm gekanteten, verschweißen und verschliffenem Stahlblech, Oberfläche patiniert und geölt,
partiell in Wand und Decke veranket
他の地域にある高級な中くらいなインダストリアルスタイルのおしゃれな直階段 (金属の蹴込み板、金属の手すり) の写真
他の地域にある高級な中くらいなインダストリアルスタイルのおしゃれな直階段 (金属の蹴込み板、金属の手すり) の写真
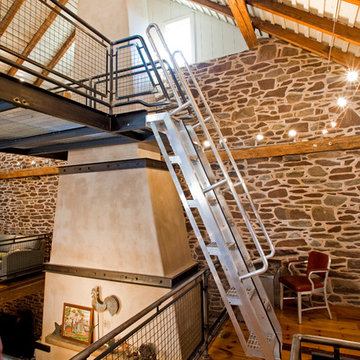
The clients really used this existing barn space to its fullest potential. They added multiple levels to the vast open space. We then added unique industrial elements in order to transition to and access the new loft, seen here with the steel ladder and catwalk.
Photography Credit: Randl Bye
高級なインダストリアルスタイルの階段の写真
9
