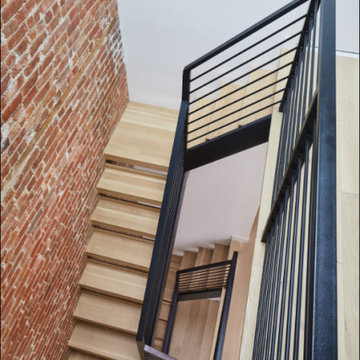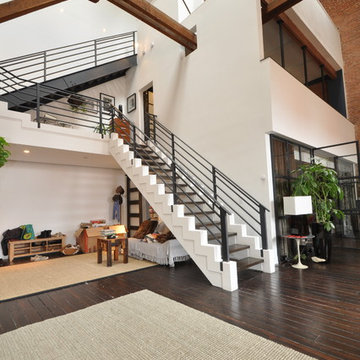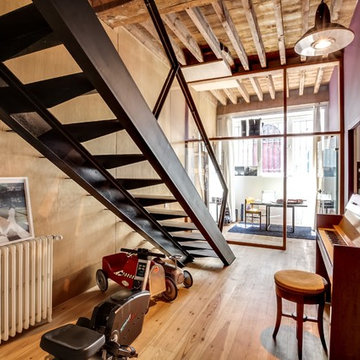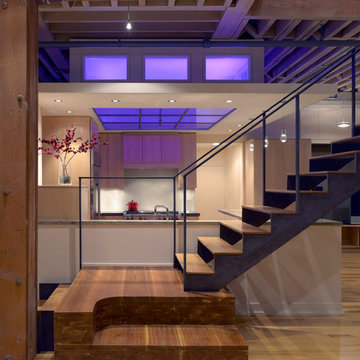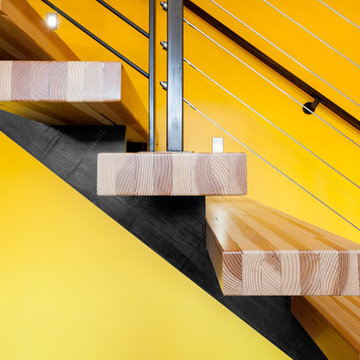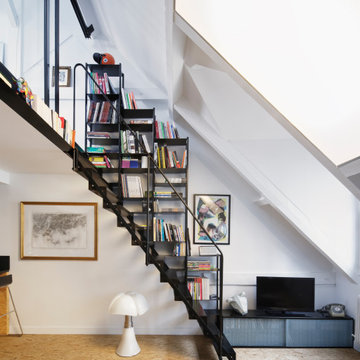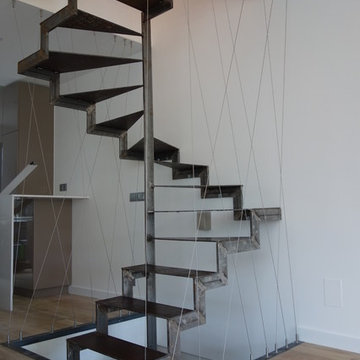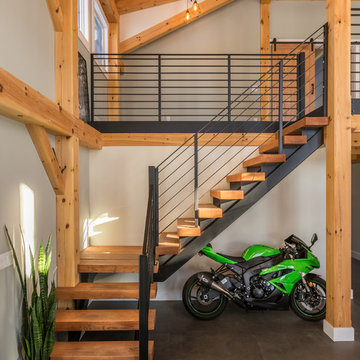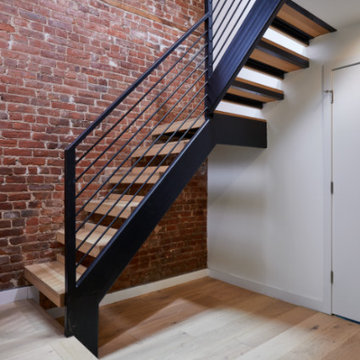高級なインダストリアルスタイルのオープン階段の写真
絞り込み:
資材コスト
並び替え:今日の人気順
写真 1〜20 枚目(全 132 枚)
1/4
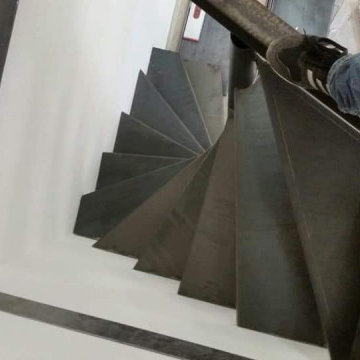
Lo spazio estremamente angusto è diventato un'opportunità per installare un'innovativa scala a chiocciola il cui asse centrale sghembo consente di utilizzare pochissimi metri quadrati e, allo stesso tempo, avere spazio a sufficienza per l'appoggio del piede.
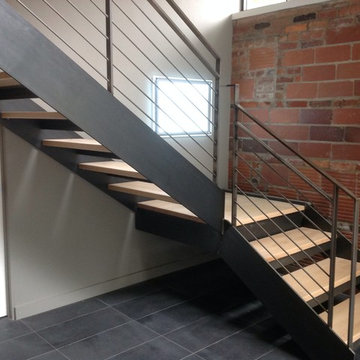
This residential project consisting of six flights and three landings was designed, fabricated and installed by metal inc..LD
ワシントンD.C.にある高級な広いインダストリアルスタイルのおしゃれな階段 (金属の手すり) の写真
ワシントンD.C.にある高級な広いインダストリアルスタイルのおしゃれな階段 (金属の手すり) の写真
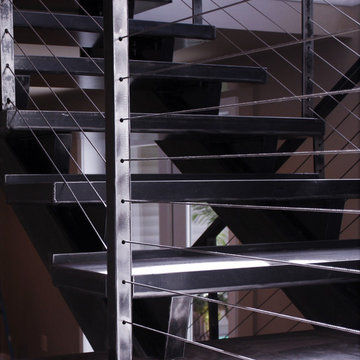
This lakehouse needed an open staircase to fit with the rest of the open floor plan. But it came down to one finish detail that perfectly accented the rustic design.
To find out more, click here. To explore other great staircase designs, start at the Great Lakes Metal Fabrication staircase page.
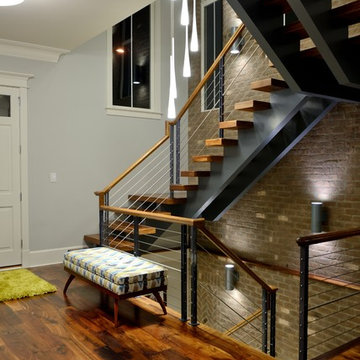
The initial and sole objective of setting the tone of this home began and was entirely limited to the foyer and stairwell to which it opens--setting the stage for the expectations, mood and style of this home upon first arrival. Designed and built by Terramor Homes in Raleigh, NC.
Photography: M. Eric Honeycutt
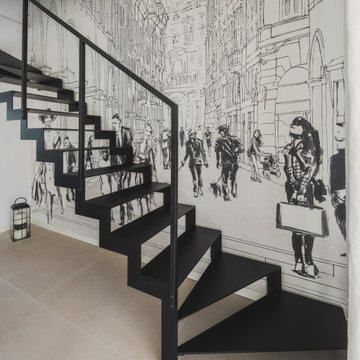
Saliamo al piano superiore percorrendo la bellissima scala in ferro resa ancora più importante dallo splendido soggetto in prospettiva in bianco e nero della carta da parati di Tecnografica
Foto di Simone Marulli .

The staircase is the focal point of the home. Chunky floating open treads, blackened steel, and continuous metal rods make for functional and sculptural circulation. Skylights aligned above the staircase illuminate the home and create unique shadow patterns that contribute to the artistic style of the home.
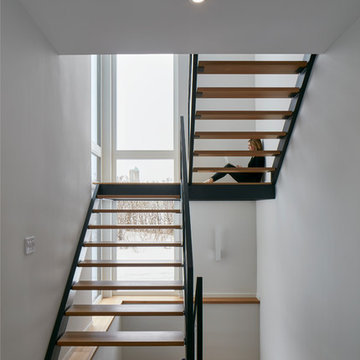
The client’s brief was to create a space reminiscent of their beloved downtown Chicago industrial loft, in a rural farm setting, while incorporating their unique collection of vintage and architectural salvage. The result is a custom designed space that blends life on the farm with an industrial sensibility.
The new house is located on approximately the same footprint as the original farm house on the property. Barely visible from the road due to the protection of conifer trees and a long driveway, the house sits on the edge of a field with views of the neighbouring 60 acre farm and creek that runs along the length of the property.
The main level open living space is conceived as a transparent social hub for viewing the landscape. Large sliding glass doors create strong visual connections with an adjacent barn on one end and a mature black walnut tree on the other.
The house is situated to optimize views, while at the same time protecting occupants from blazing summer sun and stiff winter winds. The wall to wall sliding doors on the south side of the main living space provide expansive views to the creek, and allow for breezes to flow throughout. The wrap around aluminum louvered sun shade tempers the sun.
The subdued exterior material palette is defined by horizontal wood siding, standing seam metal roofing and large format polished concrete blocks.
The interiors were driven by the owners’ desire to have a home that would properly feature their unique vintage collection, and yet have a modern open layout. Polished concrete floors and steel beams on the main level set the industrial tone and are paired with a stainless steel island counter top, backsplash and industrial range hood in the kitchen. An old drinking fountain is built-in to the mudroom millwork, carefully restored bi-parting doors frame the library entrance, and a vibrant antique stained glass panel is set into the foyer wall allowing diffused coloured light to spill into the hallway. Upstairs, refurbished claw foot tubs are situated to view the landscape.
The double height library with mezzanine serves as a prominent feature and quiet retreat for the residents. The white oak millwork exquisitely displays the homeowners’ vast collection of books and manuscripts. The material palette is complemented by steel counter tops, stainless steel ladder hardware and matte black metal mezzanine guards. The stairs carry the same language, with white oak open risers and stainless steel woven wire mesh panels set into a matte black steel frame.
The overall effect is a truly sublime blend of an industrial modern aesthetic punctuated by personal elements of the owners’ storied life.
Photography: James Brittain
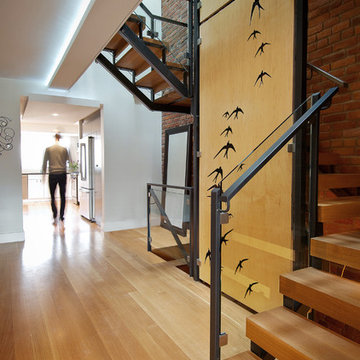
The laser-cut plywood swallow wall unites the home, traversing all 3 storeys. It is wrapped by a custom oak + steel staircase.
トロントにある高級な中くらいなインダストリアルスタイルのおしゃれな階段 (金属の手すり) の写真
トロントにある高級な中くらいなインダストリアルスタイルのおしゃれな階段 (金属の手すり) の写真
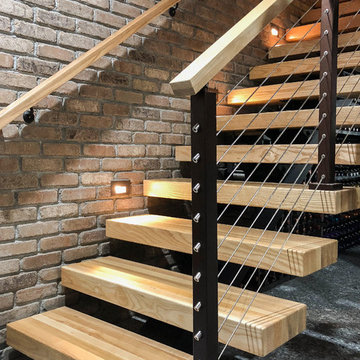
New staircase with open risers, wood treads, metal touches, and cable railing completed with accent lighting along faux brick wall.
デンバーにある高級な中くらいなインダストリアルスタイルのおしゃれな階段 (ワイヤーの手すり) の写真
デンバーにある高級な中くらいなインダストリアルスタイルのおしゃれな階段 (ワイヤーの手すり) の写真
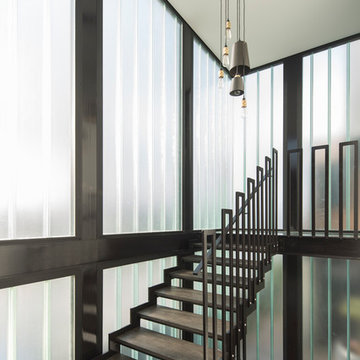
Pouné Design’s latest residential project is located on the cliff side over looking Freshwater beach with potential 200 degree water views.
A challenging project to create a home for a young growing family, with a brief to ensure maximum exposure to water views, maximum attainable heights and low impact to neighbouring views and privacy.
Through tireless space planning and creative design using various conceptual and massing models, Pouné Design has created a preliminary design maximising the potential of this beautiful site while complying with the council guidelines using a complexity of split levels and cantilevers, rotated views and ingenious spacial layout.
Design Team: Pouné Parsanejad, Felicity Wheeler & Arian Borzorg
Photography: Brett Boardman, Adam Powell
高級なインダストリアルスタイルのオープン階段の写真
1
