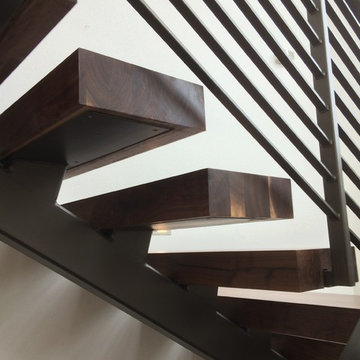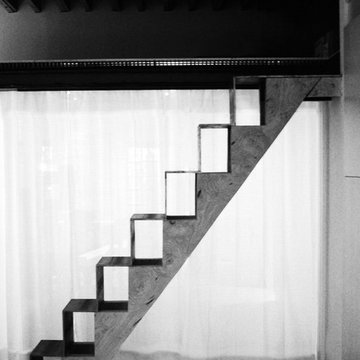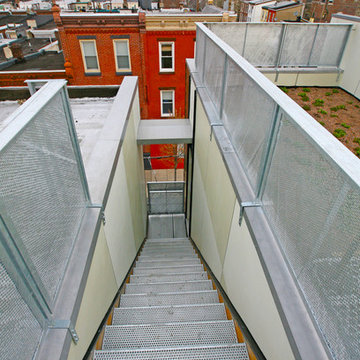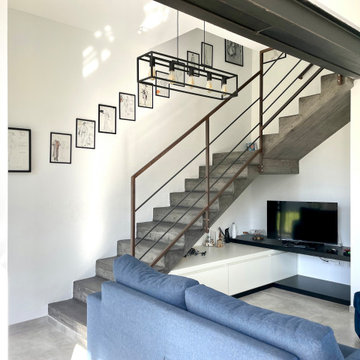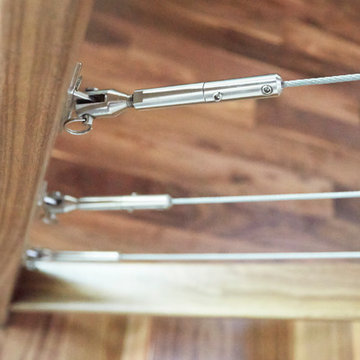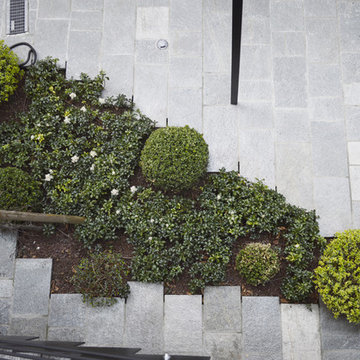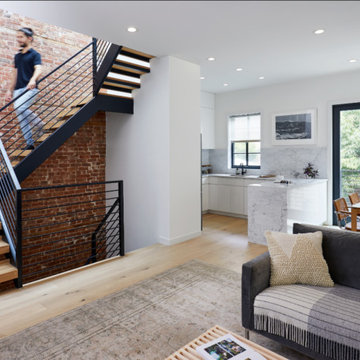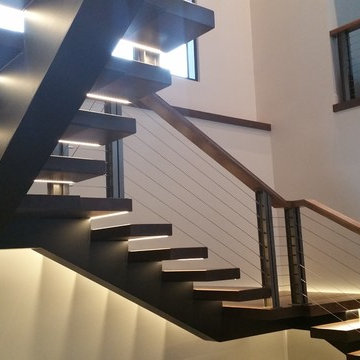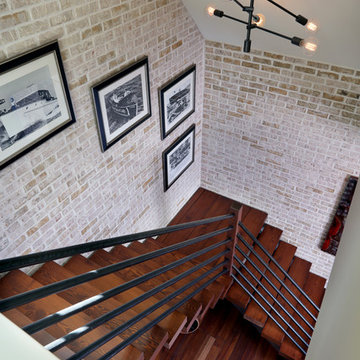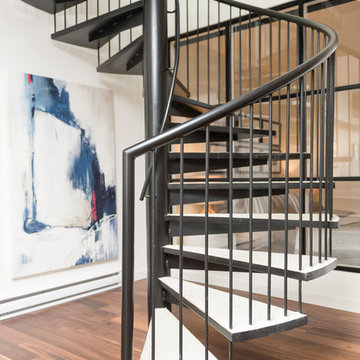高級なインダストリアルスタイルの階段の写真
並び替え:今日の人気順
写真 81〜100 枚目(全 623 枚)
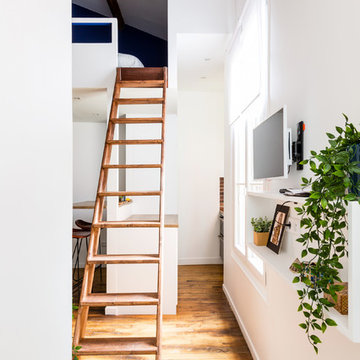
A droite de l'entrée nous arrivons dans la pièce de vie, guidés par une niche-étagère servant de meuble d'entrée et tv avec sa télévision murale. Situation de nuit où l'échelle d'accès à la mezzanine est déployée. Très grande et confortable, il est tout à fait possible de circuler autour facilement.
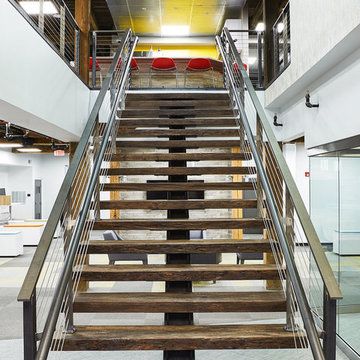
Mono Stringer staircase with unfinished steel and reclaimed padauk wood treads. Stainless steel cable railings and fittings.
Staircase and railing by Keuka Studios
www.Keuka-studios.com
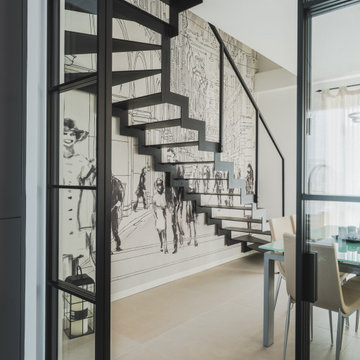
Saliamo al piano superiore percorrendo la bellissima scala in ferro resa ancora più importante dallo splendido soggetto in prospettiva in bianco e nero della carta da parati di Tecnografica
Foto di Simone Marulli .
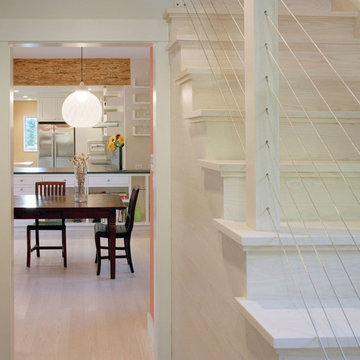
Gut renovation of an existing home in downtown Amherst, MA.
Best Remodel of the Year Award: Andrew Webster of Coldham & Hartman Architects
Since 2007, the Northeast Sustainable Energy Association (NESEA) has hosted the Zero Net Energy Building Award, to find "the best building in the Northeast that captures as much energy as it consumes".
This year, for the first time, the Award was given to a Deep Energy Retrofit project, The Ross Residence.
Photos by Ethan Drinker.
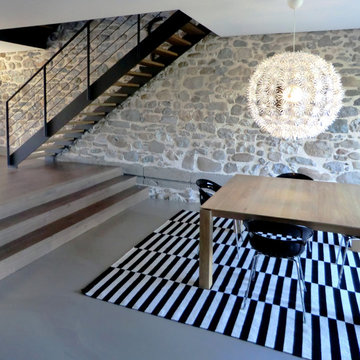
Escalier en bois-métal au styl industriel, modèle Loft, marches en bois, sans contremarches, limons métalliques
ストラスブールにある高級なインダストリアルスタイルのおしゃれな階段 (金属の手すり) の写真
ストラスブールにある高級なインダストリアルスタイルのおしゃれな階段 (金属の手すり) の写真
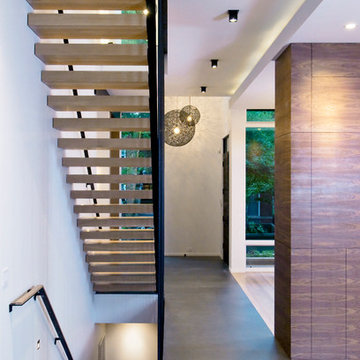
The home's central axis connects the front entry, back entry, and the vertical circulation. Oversized tiles in precise alignment define the strong axis, punctuated by a modern staircase with floating treads and a railing composed of continuous blackened steel rods.
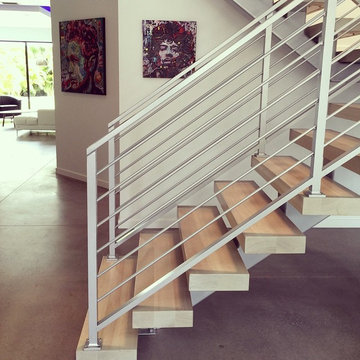
Large James Dean painting on canvas and smaller Jimi Hendrix painting on reclaimed wood by artist Matt Pecson in this model home by Courtyard Homes in Sarasota, FL.
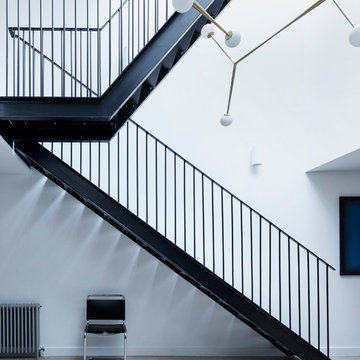
This former garment factory in Bethnal Green had previously been used as a commercial office before being converted into a large open plan live/work unit nearly ten years ago. The challenge: how to retain an open plan arrangement whilst creating defined spaces and adding a second bedroom.
By opening up the enclosed stairwell and incorporating the vertical circulation into the central atrium, we were able to add space, light and volume to the main living areas. Glazing is used throughout to bring natural light deeper into the floor plan, with obscured glass panels creating privacy for the fully refurbished bathrooms and bedrooms. The glazed atrium visually connects both floors whilst separating public and private spaces.
The industrial aesthetic of the original building has been preserved with a bespoke stainless steel kitchen, open metal staircase and exposed steel columns, complemented by the new metal-framed atrium glazing, and poured concrete resin floor.
Photographer: Rory Gardiner
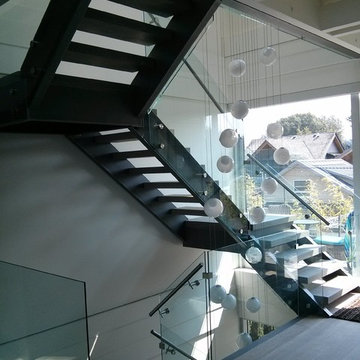
This feature stair makes quite the impression as you ascend, capturing views to the pacific ocean during the day, and glowing from within at night, courtesy of a custom hand blown glass chandelier, nearly 30 feet tall.
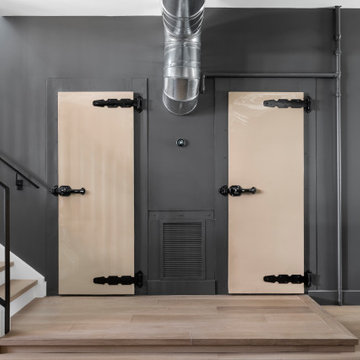
The original insulated steel doors to the former walk-in fridges were sent off site to a car repair shop for refinishing. the hardware was fixed and painted. The doors now lead to a private office (left) and bathroom (right).
高級なインダストリアルスタイルの階段の写真
5
