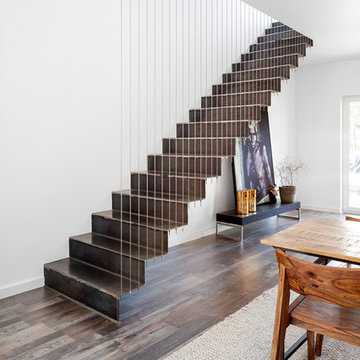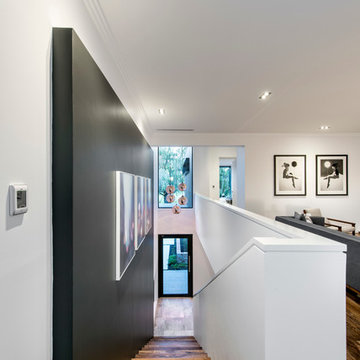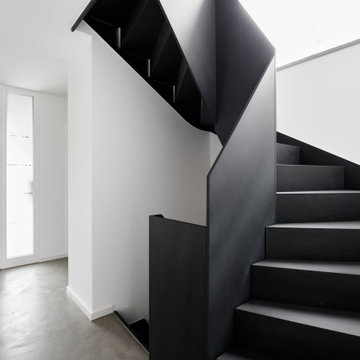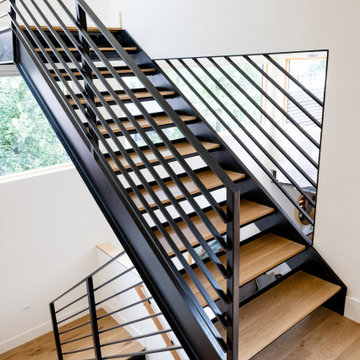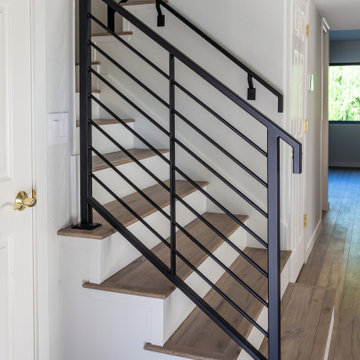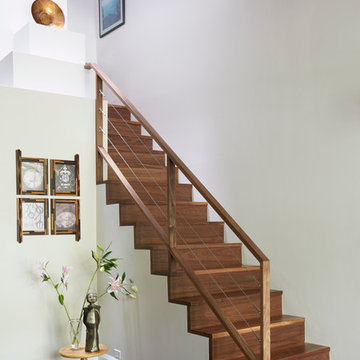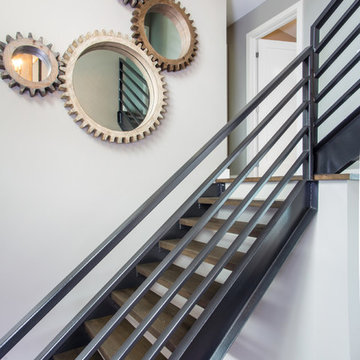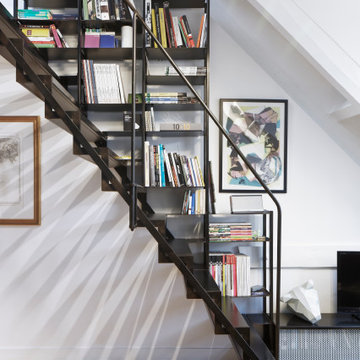高級な白いインダストリアルスタイルの階段の写真
絞り込み:
資材コスト
並び替え:今日の人気順
写真 1〜20 枚目(全 79 枚)
1/4
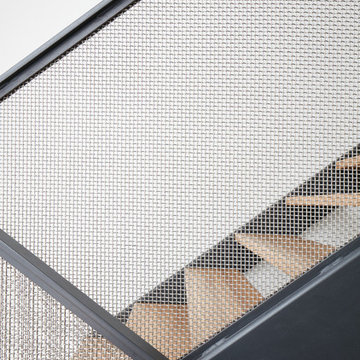
The client’s brief was to create a space reminiscent of their beloved downtown Chicago industrial loft, in a rural farm setting, while incorporating their unique collection of vintage and architectural salvage. The result is a custom designed space that blends life on the farm with an industrial sensibility.
The new house is located on approximately the same footprint as the original farm house on the property. Barely visible from the road due to the protection of conifer trees and a long driveway, the house sits on the edge of a field with views of the neighbouring 60 acre farm and creek that runs along the length of the property.
The main level open living space is conceived as a transparent social hub for viewing the landscape. Large sliding glass doors create strong visual connections with an adjacent barn on one end and a mature black walnut tree on the other.
The house is situated to optimize views, while at the same time protecting occupants from blazing summer sun and stiff winter winds. The wall to wall sliding doors on the south side of the main living space provide expansive views to the creek, and allow for breezes to flow throughout. The wrap around aluminum louvered sun shade tempers the sun.
The subdued exterior material palette is defined by horizontal wood siding, standing seam metal roofing and large format polished concrete blocks.
The interiors were driven by the owners’ desire to have a home that would properly feature their unique vintage collection, and yet have a modern open layout. Polished concrete floors and steel beams on the main level set the industrial tone and are paired with a stainless steel island counter top, backsplash and industrial range hood in the kitchen. An old drinking fountain is built-in to the mudroom millwork, carefully restored bi-parting doors frame the library entrance, and a vibrant antique stained glass panel is set into the foyer wall allowing diffused coloured light to spill into the hallway. Upstairs, refurbished claw foot tubs are situated to view the landscape.
The double height library with mezzanine serves as a prominent feature and quiet retreat for the residents. The white oak millwork exquisitely displays the homeowners’ vast collection of books and manuscripts. The material palette is complemented by steel counter tops, stainless steel ladder hardware and matte black metal mezzanine guards. The stairs carry the same language, with white oak open risers and stainless steel woven wire mesh panels set into a matte black steel frame.
The overall effect is a truly sublime blend of an industrial modern aesthetic punctuated by personal elements of the owners’ storied life.
Photography: James Brittain
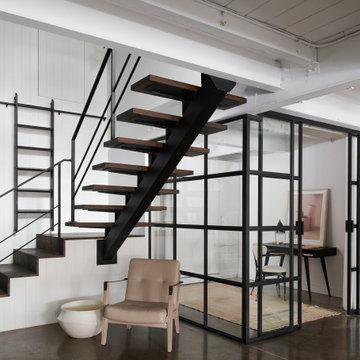
Glass office/bedroom with pull-out bed. Drapery that can be pulled to create privacy. A hanging ladder that can be placed to access the storage area
トロントにある高級な小さなインダストリアルスタイルのおしゃれな階段の写真
トロントにある高級な小さなインダストリアルスタイルのおしゃれな階段の写真
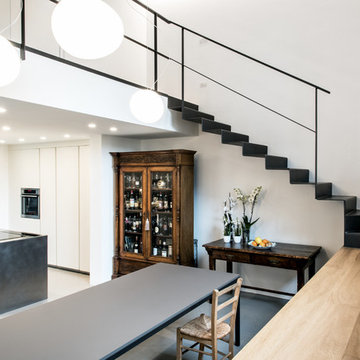
Cucina aperta sul grande spazio soggiorno; tavolo da pranzo con piano in Fenix grigio, gambe in metallo nero. La scala che porta al piano superiore è in lamiera piegata nera.

Modern garage condo with entertaining and workshop space
ミネアポリスにある高級な中くらいなインダストリアルスタイルのおしゃれな階段下収納の写真
ミネアポリスにある高級な中くらいなインダストリアルスタイルのおしゃれな階段下収納の写真
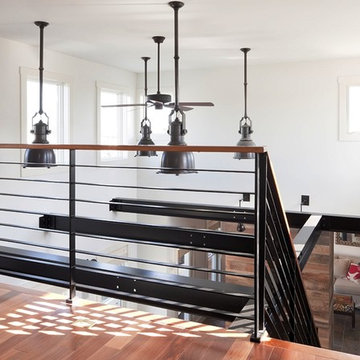
Donna Grimes, Serenity Design (Interior Design)
Sam Oberter Photography LLC
2012 Design Excellence Awards, Residential Design+Build Magazine
2011 Watermark Award
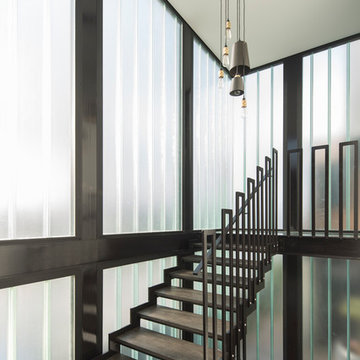
Pouné Design’s latest residential project is located on the cliff side over looking Freshwater beach with potential 200 degree water views.
A challenging project to create a home for a young growing family, with a brief to ensure maximum exposure to water views, maximum attainable heights and low impact to neighbouring views and privacy.
Through tireless space planning and creative design using various conceptual and massing models, Pouné Design has created a preliminary design maximising the potential of this beautiful site while complying with the council guidelines using a complexity of split levels and cantilevers, rotated views and ingenious spacial layout.
Design Team: Pouné Parsanejad, Felicity Wheeler & Arian Borzorg
Photography: Brett Boardman, Adam Powell
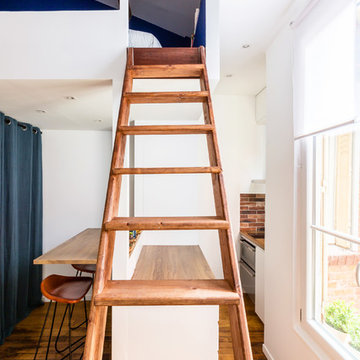
A droite de l'entrée nous arrivons dans la pièce de vie. Situation de nuit où l'échelle d'accès à la mezzanine est déployée. Très grande et confortable, il est tout à fait possible de circuler autour facilement.
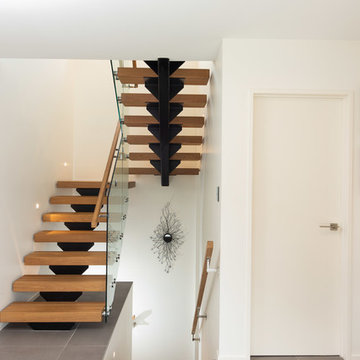
Designer floating staircase in the entrance way creates that 'wow' factor to give your guests the best first impression.
Central steel stringer with American Oak treads and a glass balustrade.
For more floating stairs ideas visit https://www.ackworthhouse.co.nz/ascendo-floating-stairs/
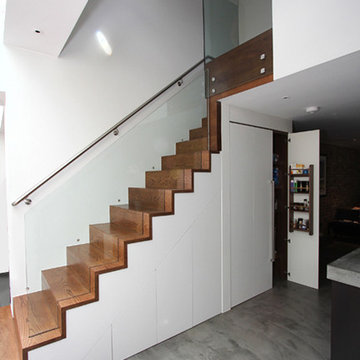
This open plan kitchen features our walnut walk-in larder and offers the ultimate storage solution. Hidden behind doors, it utilises an otherwise seldom used space. Meticulous attention to detail and state of the art design bring you a fully integrated storage solution, including wine racks, spice drawers, rotating carousel systems and bookshelves. Granite shelving keeps your food cool.
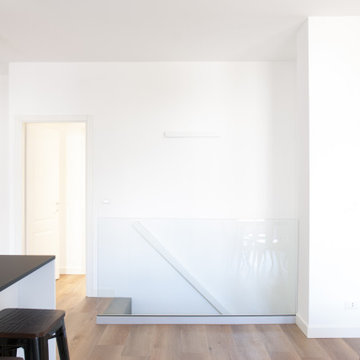
ヴェネツィアにある高級なインダストリアルスタイルのおしゃれな階段 (コンクリートの蹴込み板、ガラスフェンス) の写真
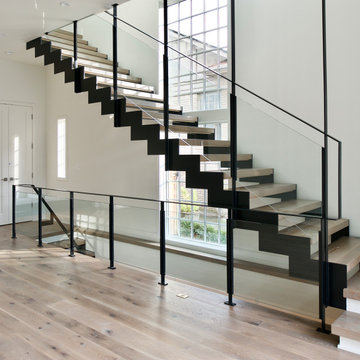
steel and glass open-riser staircase in a transitional house in Atlanta GA
アトランタにある高級な中くらいなインダストリアルスタイルのおしゃれな階段 (ガラスフェンス) の写真
アトランタにある高級な中くらいなインダストリアルスタイルのおしゃれな階段 (ガラスフェンス) の写真
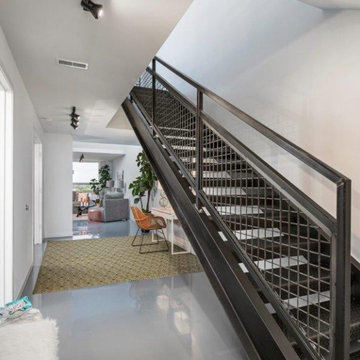
Industrial-chic steel staircases complement contemporary loft spaces in Detroit, Michigan.
You can read more about these Industrial Metal Stairs here or start at the Great Lakes Metal Fabrication Steel Stairs page.
高級な白いインダストリアルスタイルの階段の写真
1
