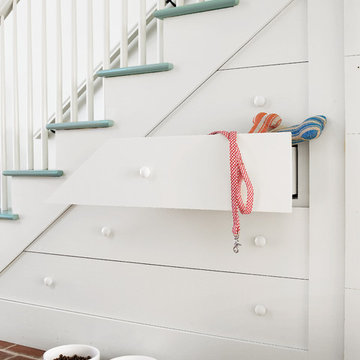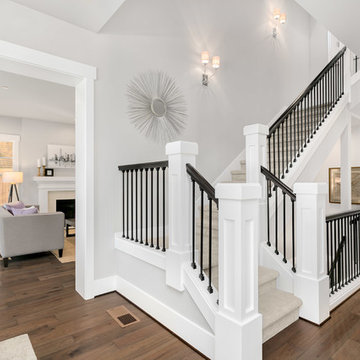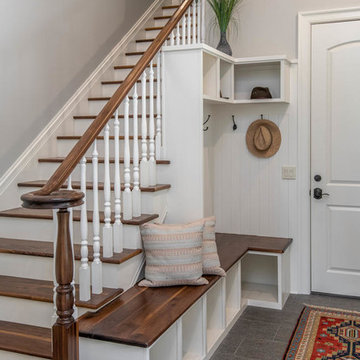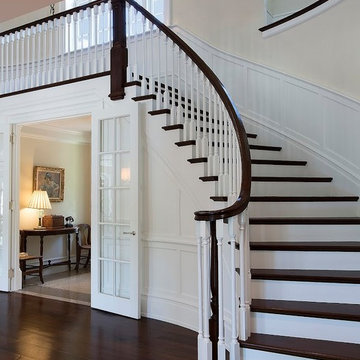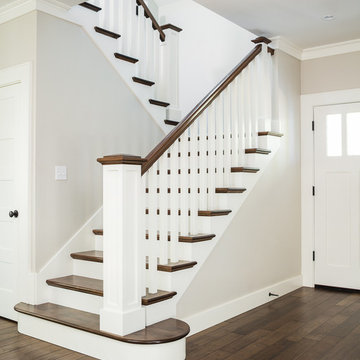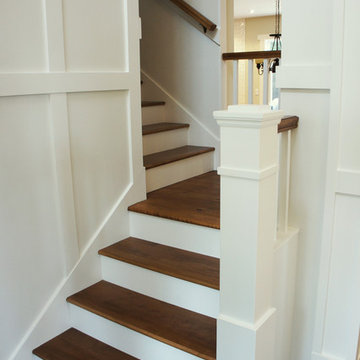高級な白いトラディショナルスタイルの階段の写真
絞り込み:
資材コスト
並び替え:今日の人気順
写真 1〜20 枚目(全 645 枚)
1/4

This entry hall is enriched with millwork. Wainscoting is a classical element that feels fresh and modern in this setting. The collection of batik prints adds color and interest to the stairwell and welcome the visitor.
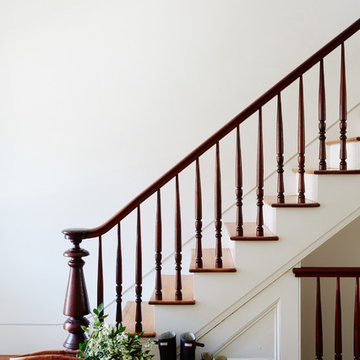
Original Four story Staircase Railing and Spindles rebuilt
ニューヨークにある高級な広いトラディショナルスタイルのおしゃれな直階段 (木の蹴込み板、木材の手すり) の写真
ニューヨークにある高級な広いトラディショナルスタイルのおしゃれな直階段 (木の蹴込み板、木材の手すり) の写真
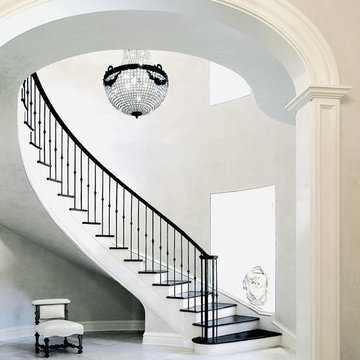
Olson Photographic
ニューヨークにある高級な広いトラディショナルスタイルのおしゃれなサーキュラー階段 (フローリングの蹴込み板、金属の手すり) の写真
ニューヨークにある高級な広いトラディショナルスタイルのおしゃれなサーキュラー階段 (フローリングの蹴込み板、金属の手すり) の写真
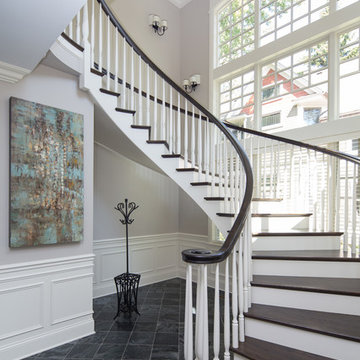
A beautiful custom built, curving two tone wooden staircase with white painted risers, dark walnut stained treads and handrail, huge two story windows, dotted with wall sconces, an abstract art painting, dark slate tile flooring, white wainscoting and crown moulding millwork.
Custom Home Builder and General Contractor for this Home:
Leinster Construction, Inc., Chicago, IL
www.leinsterconstruction.com
Miller + Miller Architectural Photography
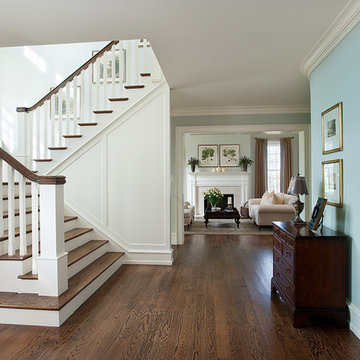
Photos from a custom-designed home in Newtown Square, PA from McIntyre Capron & Associates, Architects.
Photo Credits: Jay Greene
フィラデルフィアにある高級なトラディショナルスタイルのおしゃれな折り返し階段 (フローリングの蹴込み板、木材の手すり) の写真
フィラデルフィアにある高級なトラディショナルスタイルのおしゃれな折り返し階段 (フローリングの蹴込み板、木材の手すり) の写真
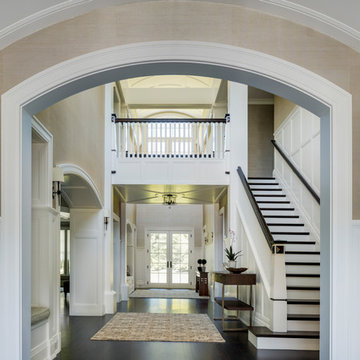
Front hall and staircase. Dramatic light tower and barrel vaulted ceilings. Arched openings in to the formal entertaining spaces.
Photography: Greg Premru
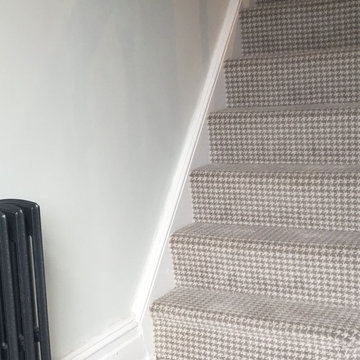
Ulster Boho Collection Woven Axminster Wool Carpet, installed to a two storey stairs and landing in Salford, Greater Manchester in February 2017. A beautiful houndstooth pattern in grey and white, perfectly complimenting the grey walls, white wood and traditional black cast iron radiator.
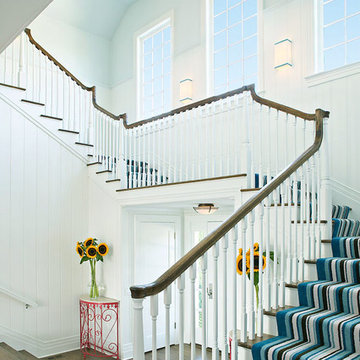
Christopher Wesnofske
ニューヨークにある高級な広いトラディショナルスタイルのおしゃれな折り返し階段 (カーペット張りの蹴込み板、木材の手すり) の写真
ニューヨークにある高級な広いトラディショナルスタイルのおしゃれな折り返し階段 (カーペット張りの蹴込み板、木材の手すり) の写真
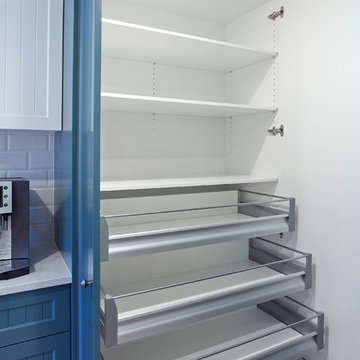
Designed by Jordan Smith of Brilliant SA and built by the BSA team. Copyright Brilliant SA
他の地域にある高級な小さなトラディショナルスタイルのおしゃれな階段の写真
他の地域にある高級な小さなトラディショナルスタイルのおしゃれな階段の写真
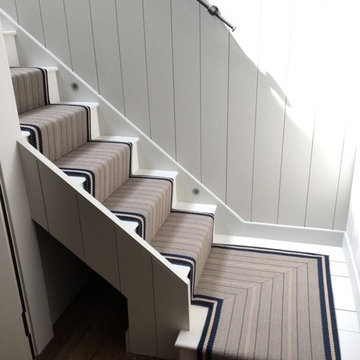
Roger Oates Trent Airforce stair runner carpet fitted to white painted staircase in Barnes London
ロンドンにある高級な中くらいなトラディショナルスタイルのおしゃれなかね折れ階段 (木の蹴込み板、木材の手すり) の写真
ロンドンにある高級な中くらいなトラディショナルスタイルのおしゃれなかね折れ階段 (木の蹴込み板、木材の手すり) の写真
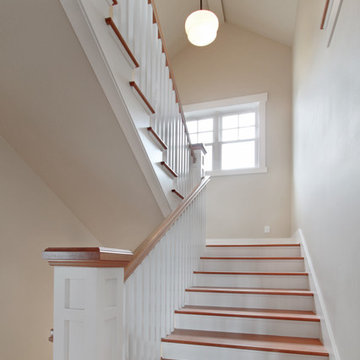
This Greenlake area home is the result of an extensive collaboration with the owners to recapture the architectural character of the 1920’s and 30’s era craftsman homes built in the neighborhood. Deep overhangs, notched rafter tails, and timber brackets are among the architectural elements that communicate this goal.
Given its modest 2800 sf size, the home sits comfortably on its corner lot and leaves enough room for an ample back patio and yard. An open floor plan on the main level and a centrally located stair maximize space efficiency, something that is key for a construction budget that values intimate detailing and character over size.
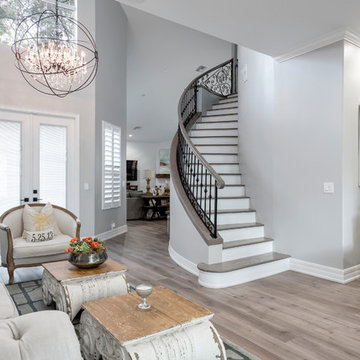
Photos by Project Focus Photography
タンパにある高級な広いトラディショナルスタイルのおしゃれなサーキュラー階段 (木の蹴込み板、混合材の手すり) の写真
タンパにある高級な広いトラディショナルスタイルのおしゃれなサーキュラー階段 (木の蹴込み板、混合材の手すり) の写真
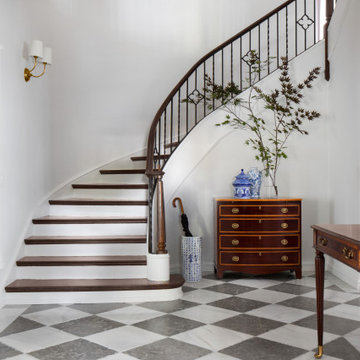
The beautiful reclaimed marble floor at our Lake Drive renovation is newly installed but it feels like it is has always been there. We love enhancing a home's character with authentic materials.
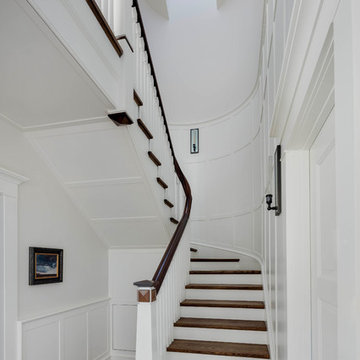
Curved stair leading to second floor. Third floor dormer window provides light from above. Custom stair parts with mahogany accents. Curved panel walls soften the path up to the second floor.
Photography: Greg Premru
高級な白いトラディショナルスタイルの階段の写真
1
