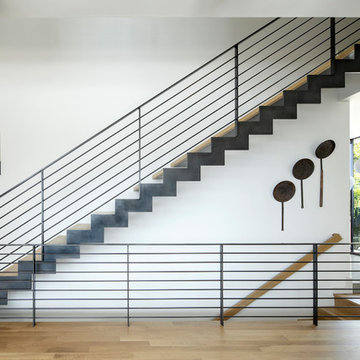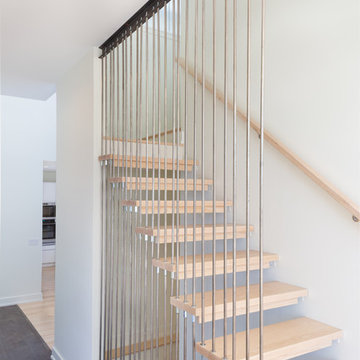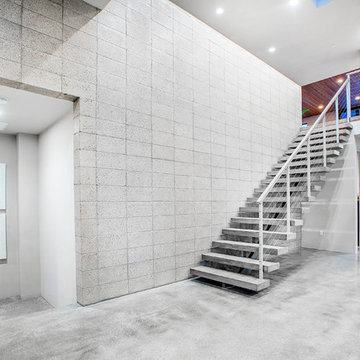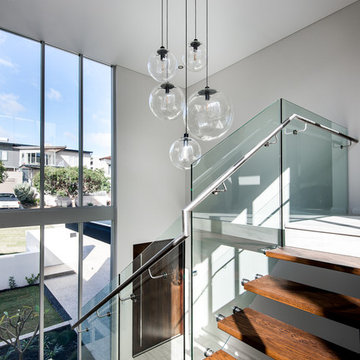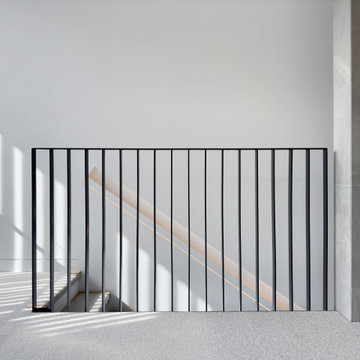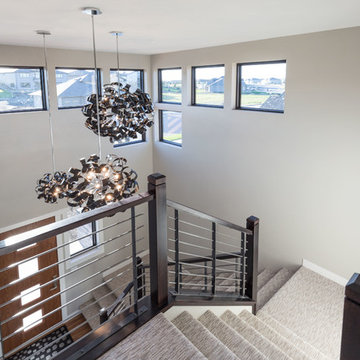高級な白いモダンスタイルの階段の写真
絞り込み:
資材コスト
並び替え:今日の人気順
写真 1〜20 枚目(全 1,012 枚)
1/4
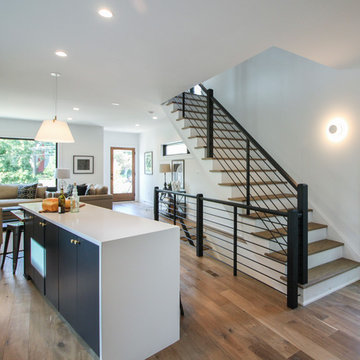
Tradition Homes, voted Best Builder in 2013, allowed us to bring their vision to life in this gorgeous and authentic modern home in the heart of Arlington; Century Stair went beyond aesthetics by using durable materials and applying excellent craft and precision throughout the design, build and installation process. This iron & wood post-to-post staircase contains the following parts: satin black (5/8" radius) tubular balusters, ebony-stained (Duraseal), 3 1/2 x 3 1/2" square oak newels with chamfered tops, poplar stringers, 1" square/contemporary oak treads, and ebony-stained custom hand rails. CSC 1976-2020 © Century Stair Company. ® All rights reserved.
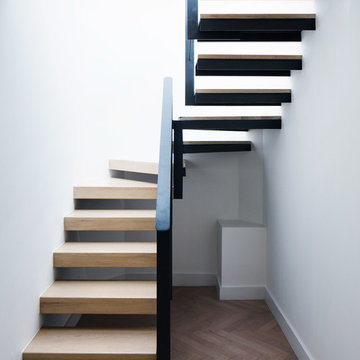
Remodelling of a luxury flat at the heart of Kensington for a wine collector.
Photographer Rory Gardiner
ロンドンにある高級な広いモダンスタイルのおしゃれな階段の写真
ロンドンにある高級な広いモダンスタイルのおしゃれな階段の写真
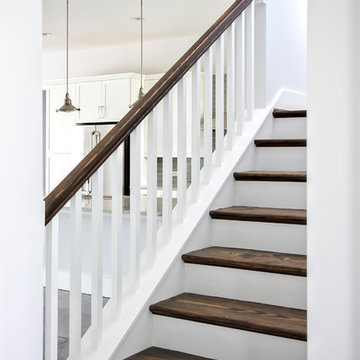
Glenn Layton Homes, LLC, "Building Your Coastal Lifestyle"
ジャクソンビルにある高級な中くらいなモダンスタイルのおしゃれなかね折れ階段 (フローリングの蹴込み板) の写真
ジャクソンビルにある高級な中くらいなモダンスタイルのおしゃれなかね折れ階段 (フローリングの蹴込み板) の写真
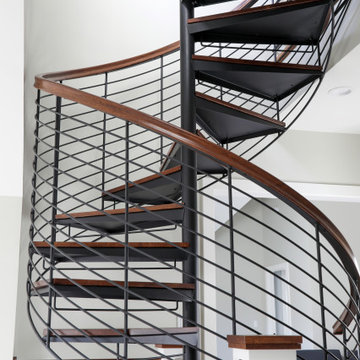
LOWELL CUSTOM HOMES, LAKE GENEVA, WI Custom Home built on beautiful Geneva Lake features New England Shingle Style architecture on the exterior with a thoroughly modern twist to the interior. Artistic and handcrafted elements are showcased throughout the detailed finishes and furnishings.
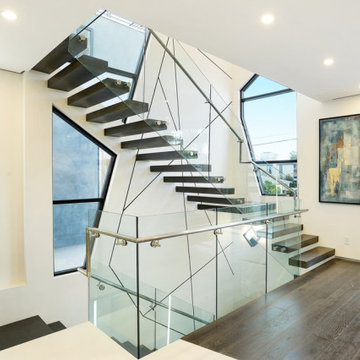
$2,550,000 Price Sold in Venice 2016 -
Selling at $2,995,000 in 2019
3 Beds 4 Baths 2,500 Sq. Ft. $1198 / Sq. Ft
Veronica Brooks Interior Designer ASID
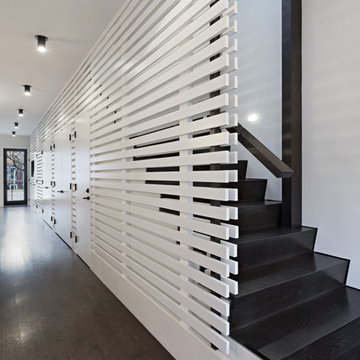
Full gut renovation and facade restoration of an historic 1850s wood-frame townhouse. The current owners found the building as a decaying, vacant SRO (single room occupancy) dwelling with approximately 9 rooming units. The building has been converted to a two-family house with an owner’s triplex over a garden-level rental.
Due to the fact that the very little of the existing structure was serviceable and the change of occupancy necessitated major layout changes, nC2 was able to propose an especially creative and unconventional design for the triplex. This design centers around a continuous 2-run stair which connects the main living space on the parlor level to a family room on the second floor and, finally, to a studio space on the third, thus linking all of the public and semi-public spaces with a single architectural element. This scheme is further enhanced through the use of a wood-slat screen wall which functions as a guardrail for the stair as well as a light-filtering element tying all of the floors together, as well its culmination in a 5’ x 25’ skylight.
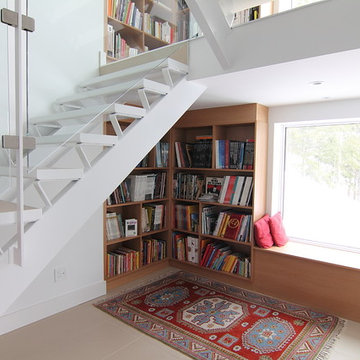
A staircase is a great place to add a simple and cleanly designed bookcase. The height of the space allows for plenty of storage in space that would otherwise go unused. The use of wood in this white space makes the bookcase the main focal point.
Millwork by www.handwerk.ca
Design: Serina Fraser, Ottawa
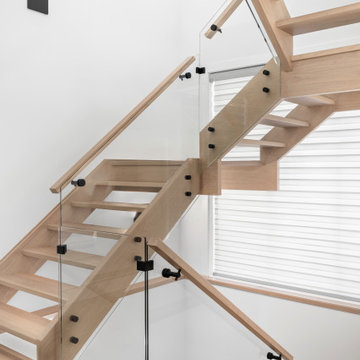
New build dreams always require a clear design vision and this 3,650 sf home exemplifies that. Our clients desired a stylish, modern aesthetic with timeless elements to create balance throughout their home. With our clients intention in mind, we achieved an open concept floor plan complimented by an eye-catching open riser staircase. Custom designed features are showcased throughout, combined with glass and stone elements, subtle wood tones, and hand selected finishes.
The entire home was designed with purpose and styled with carefully curated furnishings and decor that ties these complimenting elements together to achieve the end goal. At Avid Interior Design, our goal is to always take a highly conscious, detailed approach with our clients. With that focus for our Altadore project, we were able to create the desirable balance between timeless and modern, to make one more dream come true.
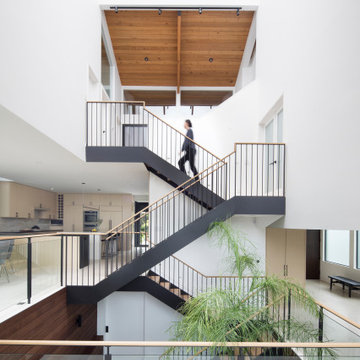
3-Story atrium is the highlight of the home showing off the vertical circulation and huge 15 x 15 foot operable rolling skylight.
サンフランシスコにある高級な中くらいなモダンスタイルのおしゃれな階段 (混合材の手すり) の写真
サンフランシスコにある高級な中くらいなモダンスタイルのおしゃれな階段 (混合材の手すり) の写真
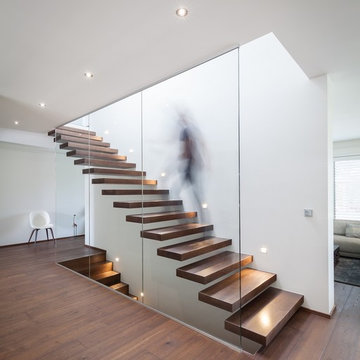
Kragarmtreppe mit Stufen aus gebeizter Eiche und raumhohe Glaswand - by OST Concept Luxemburg (www.ost-concept.lu)
他の地域にある高級な広いモダンスタイルのおしゃれな階段の写真
他の地域にある高級な広いモダンスタイルのおしゃれな階段の写真
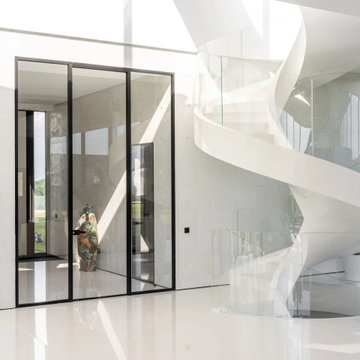
The essence of modern minimalism, anchored by a sculptural, white spiral staircase that ascends with an air of weightlessness, creating a dramatic statement against the backdrop of expansive, black-framed glass walls. These transparent barriers blur the lines between the interior and the verdant outdoors, inviting an abundance of light to enhance the room's airy feel. Accentuating the room's aesthetic are select sculptures that lend an eclectic touch to the otherwise sleek and polished environment.
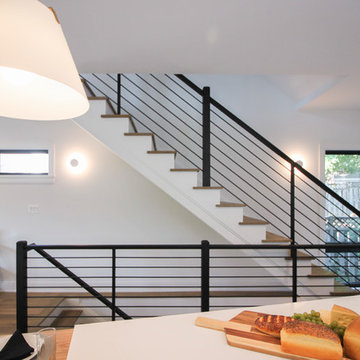
Tradition Homes, voted Best Builder in 2013, allowed us to bring their vision to life in this gorgeous and authentic modern home in the heart of Arlington; Century Stair went beyond aesthetics by using durable materials and applying excellent craft and precision throughout the design, build and installation process. This iron & wood post-to-post staircase contains the following parts: satin black (5/8" radius) tubular balusters, ebony-stained (Duraseal), 3 1/2 x 3 1/2" square oak newels with chamfered tops, poplar stringers, 1" square/contemporary oak treads, and ebony-stained custom hand rails. CSC 1976-2020 © Century Stair Company. ® All rights reserved.
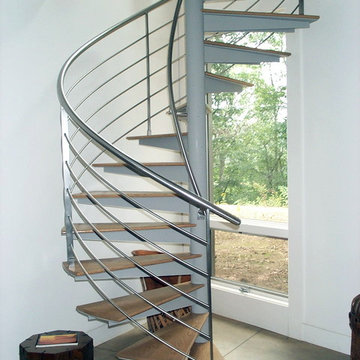
This stunning spiral stair grants multistory access within a beautiful, modern home designed with green principles by Carter + Burton Architecture. This is a 10' high 6' diameter stair with 22.5 degree oak covered treads, featuring stainless steel rail with 5 line rail infill. The rail extends around the stair opening, balcony, and loft area for a beautiful, integrated, thoroughly modern statement.
高級な白いモダンスタイルの階段の写真
1

