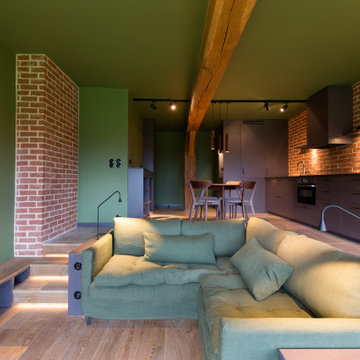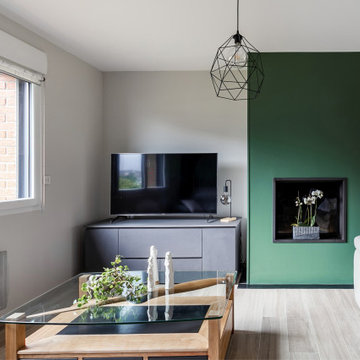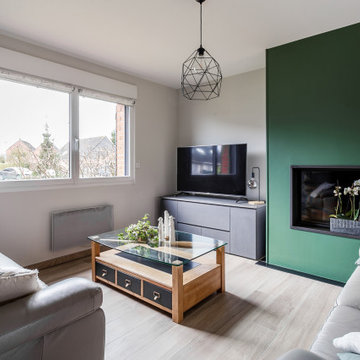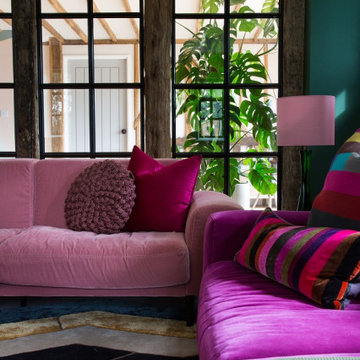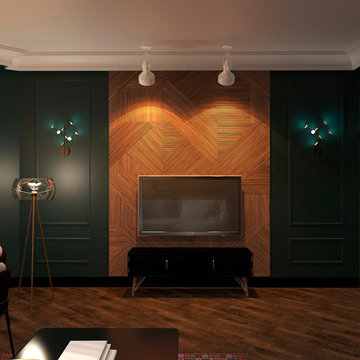インダストリアルスタイルのリビング (緑の壁) の写真
絞り込み:
資材コスト
並び替え:今日の人気順
写真 101〜120 枚目(全 135 枚)
1/3
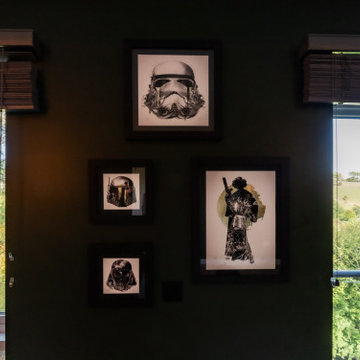
This living room features statement mango wood furniture with gold accents throughout. Artwork featured is by Not Now Nancy and Magnus Gjoen.
ケントにあるお手頃価格の中くらいなインダストリアルスタイルのおしゃれなLDK (緑の壁、カーペット敷き、壁掛け型テレビ) の写真
ケントにあるお手頃価格の中くらいなインダストリアルスタイルのおしゃれなLDK (緑の壁、カーペット敷き、壁掛け型テレビ) の写真
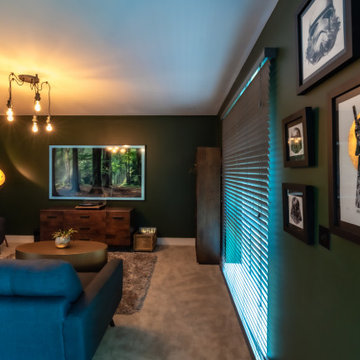
This living room features statement mango wood furniture with gold accents throughout. Artwork featured is by Not Now Nancy and Magnus Gjoen.
ケントにあるお手頃価格の中くらいなインダストリアルスタイルのおしゃれなLDK (緑の壁、カーペット敷き、壁掛け型テレビ) の写真
ケントにあるお手頃価格の中くらいなインダストリアルスタイルのおしゃれなLDK (緑の壁、カーペット敷き、壁掛け型テレビ) の写真
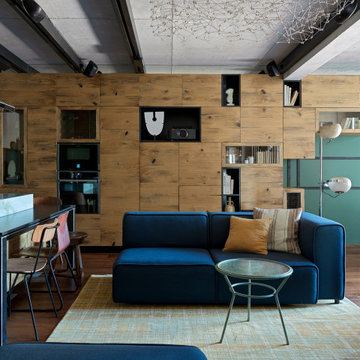
モスクワにある高級な中くらいなインダストリアルスタイルのおしゃれなLDK (無垢フローリング、埋込式メディアウォール、茶色い床、表し梁、青いソファ、緑の壁、グレーの天井、グレーとブラウン) の写真
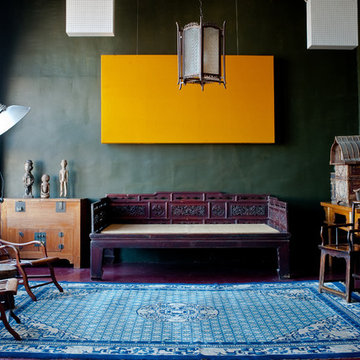
ヒューストンにあるお手頃価格の中くらいなインダストリアルスタイルのおしゃれなリビング (緑の壁、コンクリートの床、暖炉なし、テレビなし、紫の床) の写真
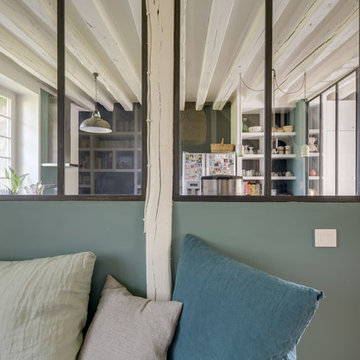
Frédéric Bali
パリにあるお手頃価格の中くらいなインダストリアルスタイルのおしゃれなLDK (ライブラリー、緑の壁、ラミネートの床、標準型暖炉、レンガの暖炉まわり、据え置き型テレビ、ベージュの床) の写真
パリにあるお手頃価格の中くらいなインダストリアルスタイルのおしゃれなLDK (ライブラリー、緑の壁、ラミネートの床、標準型暖炉、レンガの暖炉まわり、据え置き型テレビ、ベージュの床) の写真
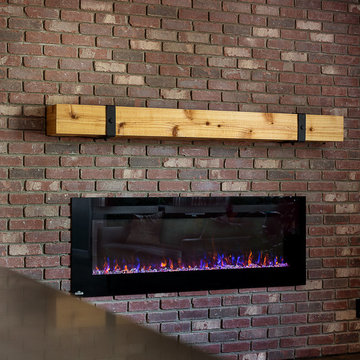
Our clients small two bedroom home was in a very popular and desirably located area of south Edmonton just off of Whyte Ave. The main floor was very partitioned and not suited for the clients' lifestyle and entertaining. They needed more functionality with a better and larger front entry and more storage/utility options. The exising living room, kitchen, and nook needed to be reconfigured to be more open and accommodating for larger gatherings. They also wanted a large garage in the back. They were interest in creating a Chelsea Market New Your City feel in their new great room. The 2nd bedroom was absorbed into a larger front entry with loads of storage options and the master bedroom was enlarged along with its closet. The existing bathroom was updated. The walls dividing the kitchen, nook, and living room were removed and a great room created. The result was fantastic and more functional living space for this young couple along with a larger and more functional garage.
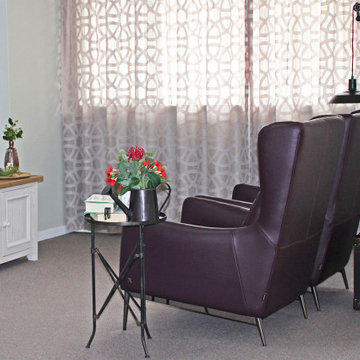
A close-up view of the TV area complete with two leather wing chairs, an industrial-style, black metal floor lamp and a dark brown, vintage-style trunk for storage.
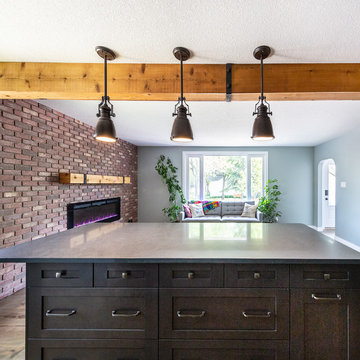
Our clients small two bedroom home was in a very popular and desirably located area of south Edmonton just off of Whyte Ave. The main floor was very partitioned and not suited for the clients' lifestyle and entertaining. They needed more functionality with a better and larger front entry and more storage/utility options. The exising living room, kitchen, and nook needed to be reconfigured to be more open and accommodating for larger gatherings. They also wanted a large garage in the back. They were interest in creating a Chelsea Market New Your City feel in their new great room. The 2nd bedroom was absorbed into a larger front entry with loads of storage options and the master bedroom was enlarged along with its closet. The existing bathroom was updated. The walls dividing the kitchen, nook, and living room were removed and a great room created. The result was fantastic and more functional living space for this young couple along with a larger and more functional garage.
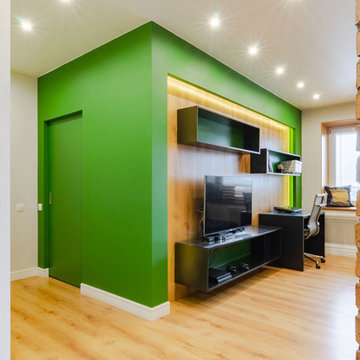
Мерник Александр
他の地域にある中くらいなインダストリアルスタイルのおしゃれなリビングロフト (ライブラリー、緑の壁、ラミネートの床、暖炉なし、据え置き型テレビ、茶色い床) の写真
他の地域にある中くらいなインダストリアルスタイルのおしゃれなリビングロフト (ライブラリー、緑の壁、ラミネートの床、暖炉なし、据え置き型テレビ、茶色い床) の写真
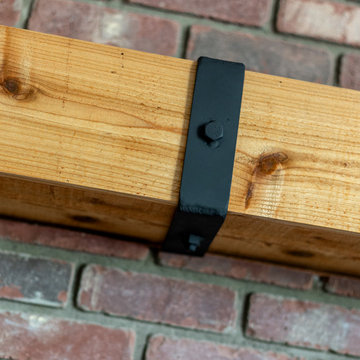
Our clients small two bedroom home was in a very popular and desirably located area of south Edmonton just off of Whyte Ave. The main floor was very partitioned and not suited for the clients' lifestyle and entertaining. They needed more functionality with a better and larger front entry and more storage/utility options. The exising living room, kitchen, and nook needed to be reconfigured to be more open and accommodating for larger gatherings. They also wanted a large garage in the back. They were interest in creating a Chelsea Market New Your City feel in their new great room. The 2nd bedroom was absorbed into a larger front entry with loads of storage options and the master bedroom was enlarged along with its closet. The existing bathroom was updated. The walls dividing the kitchen, nook, and living room were removed and a great room created. The result was fantastic and more functional living space for this young couple along with a larger and more functional garage.
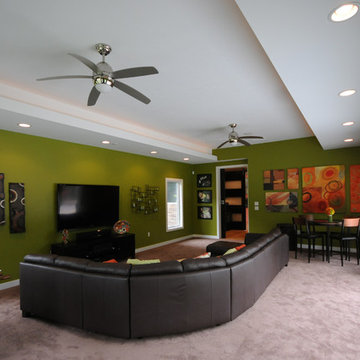
Photography by Starboard & Port of Springfield, Missouri.
他の地域にある巨大なインダストリアルスタイルのおしゃれな独立型リビング (緑の壁、カーペット敷き、壁掛け型テレビ、茶色い床) の写真
他の地域にある巨大なインダストリアルスタイルのおしゃれな独立型リビング (緑の壁、カーペット敷き、壁掛け型テレビ、茶色い床) の写真
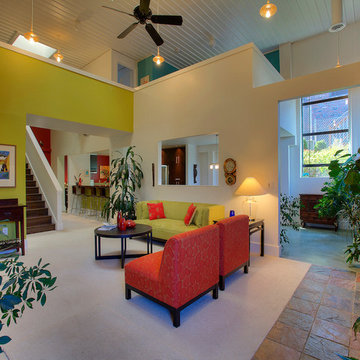
Matt Francis, Open Door Productions
シアトルにある広いインダストリアルスタイルのおしゃれなLDK (緑の壁、カーペット敷き、標準型暖炉、石材の暖炉まわり、テレビなし) の写真
シアトルにある広いインダストリアルスタイルのおしゃれなLDK (緑の壁、カーペット敷き、標準型暖炉、石材の暖炉まわり、テレビなし) の写真
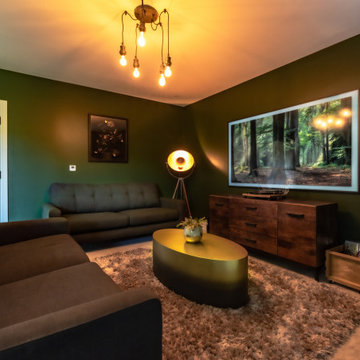
This project features a stunning Pentland Homes property in the Lydden Hills. The client wanted an industrial style design which was cosy and homely. It was a pleasure to work with Art Republic on this project who tailored a bespoke collection of contemporary artwork for my client. These pieces have provided a fantastic focal point for each room and combined with Farrow and Ball paint work and carefully selected decor throughout, this design really hits the brief.
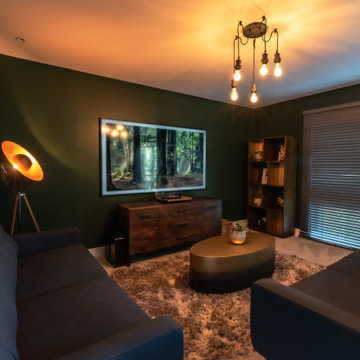
This living room features statement mango wood furniture with gold accents throughout. Artwork featured is by Not Now Nancy and Magnus Gjoen.
ケントにあるお手頃価格の中くらいなインダストリアルスタイルのおしゃれなLDK (緑の壁、カーペット敷き、壁掛け型テレビ) の写真
ケントにあるお手頃価格の中くらいなインダストリアルスタイルのおしゃれなLDK (緑の壁、カーペット敷き、壁掛け型テレビ) の写真
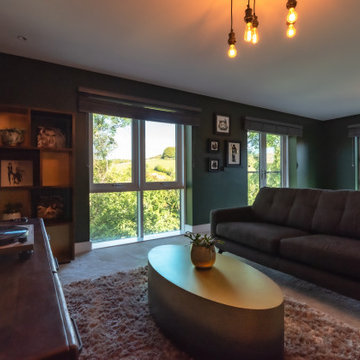
This living room features statement mango wood furniture with gold accents throughout. Artwork featured is by Not Now Nancy and Magnus Gjoen.
ケントにあるお手頃価格の中くらいなインダストリアルスタイルのおしゃれなLDK (緑の壁、カーペット敷き、壁掛け型テレビ) の写真
ケントにあるお手頃価格の中くらいなインダストリアルスタイルのおしゃれなLDK (緑の壁、カーペット敷き、壁掛け型テレビ) の写真
インダストリアルスタイルのリビング (緑の壁) の写真
6
