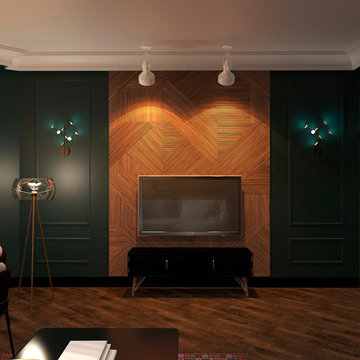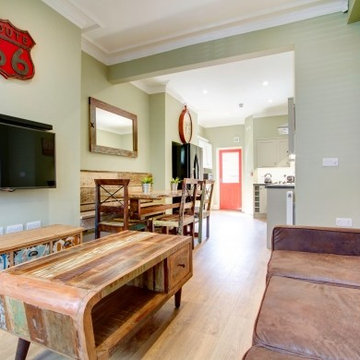インダストリアルスタイルのリビング (緑の壁) の写真
絞り込み:
資材コスト
並び替え:今日の人気順
写真 1〜20 枚目(全 66 枚)
1/4
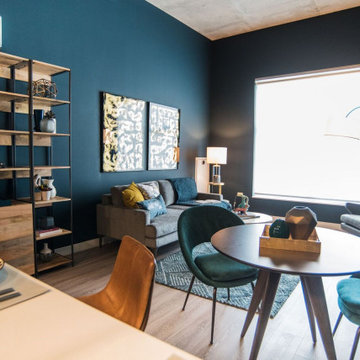
Open concept main living area of a loft-style apartment. I used tone on tone teal as the main color story with natural elements such as raw woods and leather to warm up the space.
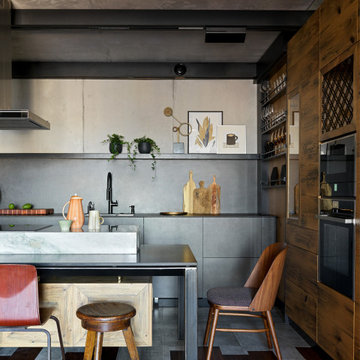
モスクワにある高級な中くらいなインダストリアルスタイルのおしゃれなLDK (表し梁、緑の壁、無垢フローリング、埋込式メディアウォール、茶色い床、青いソファ、グレーの天井、グレーとブラウン) の写真
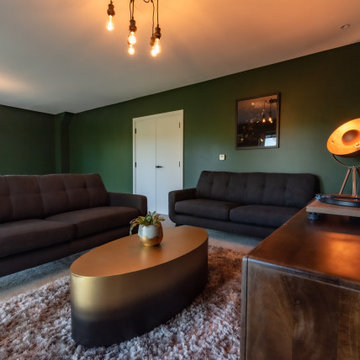
This project features a stunning Pentland Homes property in the Lydden Hills. The client wanted an industrial style design which was cosy and homely. It was a pleasure to work with Art Republic on this project who tailored a bespoke collection of contemporary artwork for my client. These pieces have provided a fantastic focal point for each room and combined with Farrow and Ball paint work and carefully selected decor throughout, this design really hits the brief.
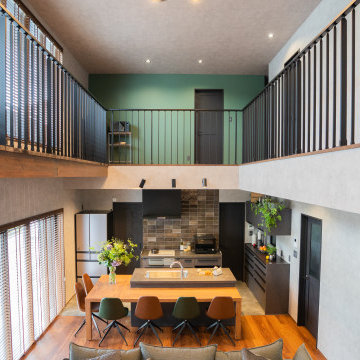
他の地域にあるインダストリアルスタイルのおしゃれなLDK (合板フローリング、壁掛け型テレビ、茶色い床、壁紙、吹き抜け、緑の壁、暖炉なし、クロスの天井、グレーの天井、グレーと黒) の写真
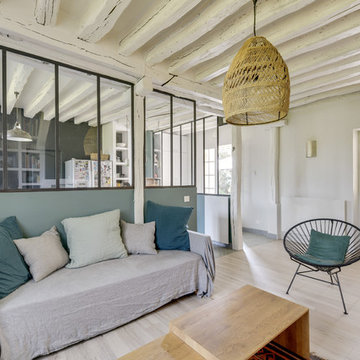
Frédéric Bali
パリにあるお手頃価格の中くらいなインダストリアルスタイルのおしゃれなLDK (ライブラリー、緑の壁、ラミネートの床、標準型暖炉、レンガの暖炉まわり、据え置き型テレビ、ベージュの床) の写真
パリにあるお手頃価格の中くらいなインダストリアルスタイルのおしゃれなLDK (ライブラリー、緑の壁、ラミネートの床、標準型暖炉、レンガの暖炉まわり、据え置き型テレビ、ベージュの床) の写真
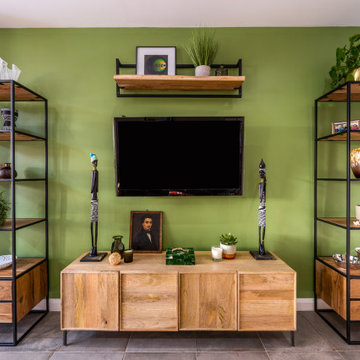
New green paint colour added to feature wall. Media and shelving units added along with accessories and plants.
ロンドンにあるお手頃価格の中くらいなインダストリアルスタイルのおしゃれなリビング (緑の壁、磁器タイルの床、壁掛け型テレビ、グレーの床、アクセントウォール) の写真
ロンドンにあるお手頃価格の中くらいなインダストリアルスタイルのおしゃれなリビング (緑の壁、磁器タイルの床、壁掛け型テレビ、グレーの床、アクセントウォール) の写真
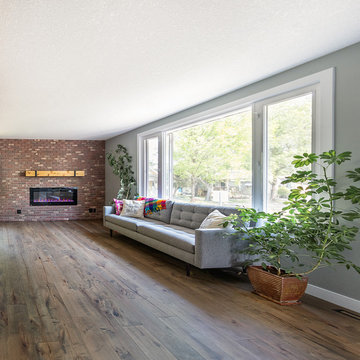
Our clients small two bedroom home was in a very popular and desirably located area of south Edmonton just off of Whyte Ave. The main floor was very partitioned and not suited for the clients' lifestyle and entertaining. They needed more functionality with a better and larger front entry and more storage/utility options. The exising living room, kitchen, and nook needed to be reconfigured to be more open and accommodating for larger gatherings. They also wanted a large garage in the back. They were interest in creating a Chelsea Market New Your City feel in their new great room. The 2nd bedroom was absorbed into a larger front entry with loads of storage options and the master bedroom was enlarged along with its closet. The existing bathroom was updated. The walls dividing the kitchen, nook, and living room were removed and a great room created. The result was fantastic and more functional living space for this young couple along with a larger and more functional garage.
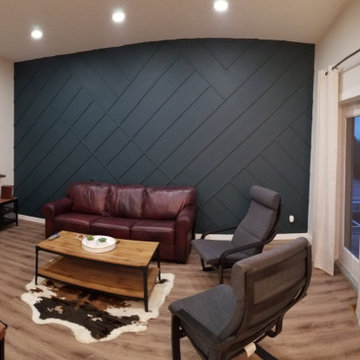
Masculine palette with modern feature wall
インダストリアルスタイルのおしゃれなリビング (緑の壁、クッションフロア、壁掛け型テレビ、茶色い床) の写真
インダストリアルスタイルのおしゃれなリビング (緑の壁、クッションフロア、壁掛け型テレビ、茶色い床) の写真
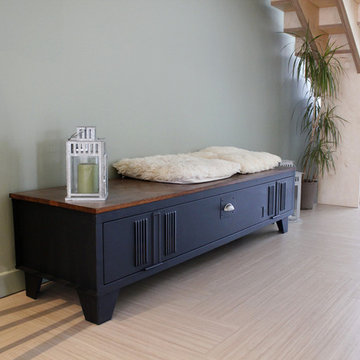
Photos 5070
ボルドーにあるお手頃価格の中くらいなインダストリアルスタイルのおしゃれなLDK (緑の壁、リノリウムの床、薪ストーブ、据え置き型テレビ、ベージュの床) の写真
ボルドーにあるお手頃価格の中くらいなインダストリアルスタイルのおしゃれなLDK (緑の壁、リノリウムの床、薪ストーブ、据え置き型テレビ、ベージュの床) の写真
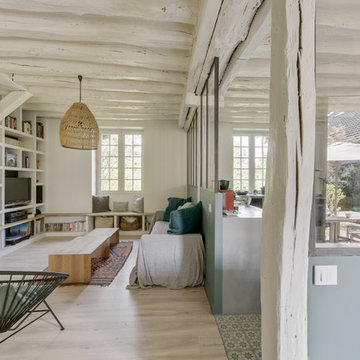
Frédéric Bali
パリにあるお手頃価格の中くらいなインダストリアルスタイルのおしゃれなLDK (ライブラリー、緑の壁、ラミネートの床、標準型暖炉、レンガの暖炉まわり、据え置き型テレビ、ベージュの床) の写真
パリにあるお手頃価格の中くらいなインダストリアルスタイルのおしゃれなLDK (ライブラリー、緑の壁、ラミネートの床、標準型暖炉、レンガの暖炉まわり、据え置き型テレビ、ベージュの床) の写真
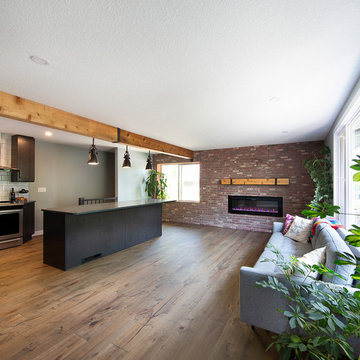
Our clients small two bedroom home was in a very popular and desirably located area of south Edmonton just off of Whyte Ave. The main floor was very partitioned and not suited for the clients' lifestyle and entertaining. They needed more functionality with a better and larger front entry and more storage/utility options. The exising living room, kitchen, and nook needed to be reconfigured to be more open and accommodating for larger gatherings. They also wanted a large garage in the back. They were interest in creating a Chelsea Market New Your City feel in their new great room. The 2nd bedroom was absorbed into a larger front entry with loads of storage options and the master bedroom was enlarged along with its closet. The existing bathroom was updated. The walls dividing the kitchen, nook, and living room were removed and a great room created. The result was fantastic and more functional living space for this young couple along with a larger and more functional garage.
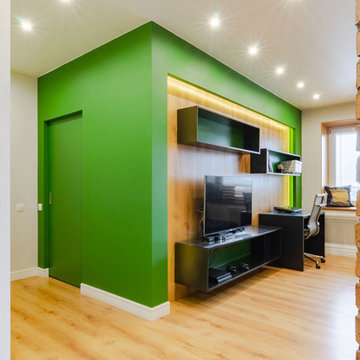
Мерник Александр
他の地域にある中くらいなインダストリアルスタイルのおしゃれなリビングロフト (ライブラリー、緑の壁、ラミネートの床、暖炉なし、据え置き型テレビ、茶色い床) の写真
他の地域にある中くらいなインダストリアルスタイルのおしゃれなリビングロフト (ライブラリー、緑の壁、ラミネートの床、暖炉なし、据え置き型テレビ、茶色い床) の写真
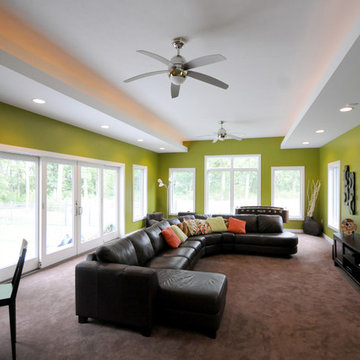
Photography by Starboard & Port of Springfield, Missouri.
他の地域にある巨大なインダストリアルスタイルのおしゃれな独立型リビング (緑の壁、カーペット敷き、壁掛け型テレビ、茶色い床) の写真
他の地域にある巨大なインダストリアルスタイルのおしゃれな独立型リビング (緑の壁、カーペット敷き、壁掛け型テレビ、茶色い床) の写真
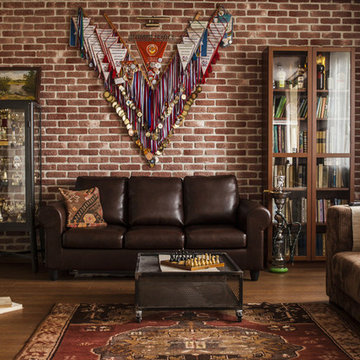
Photo by Valeria Zvezdochkina
モスクワにあるお手頃価格の中くらいなインダストリアルスタイルのおしゃれなリビングロフト (緑の壁、壁掛け型テレビ) の写真
モスクワにあるお手頃価格の中くらいなインダストリアルスタイルのおしゃれなリビングロフト (緑の壁、壁掛け型テレビ) の写真
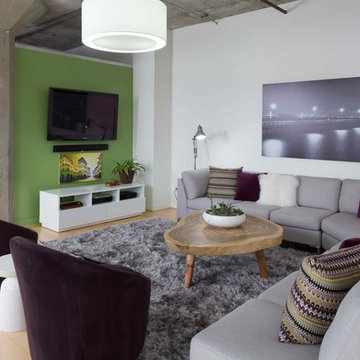
Photos by Peter Lyons
サンフランシスコにあるインダストリアルスタイルのおしゃれなリビングロフト (緑の壁、淡色無垢フローリング、壁掛け型テレビ) の写真
サンフランシスコにあるインダストリアルスタイルのおしゃれなリビングロフト (緑の壁、淡色無垢フローリング、壁掛け型テレビ) の写真
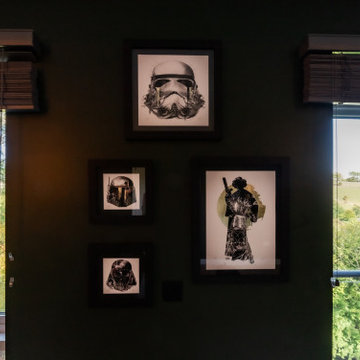
This project features a stunning Pentland Homes property in the Lydden Hills. The client wanted an industrial style design which was cosy and homely. It was a pleasure to work with Art Republic on this project who tailored a bespoke collection of contemporary artwork for my client. These pieces have provided a fantastic focal point for each room and combined with Farrow and Ball paint work and carefully selected decor throughout, this design really hits the brief.
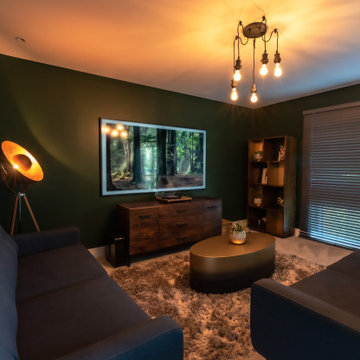
This project features a stunning Pentland Homes property in the Lydden Hills. The client wanted an industrial style design which was cosy and homely. It was a pleasure to work with Art Republic on this project who tailored a bespoke collection of contemporary artwork for my client. These pieces have provided a fantastic focal point for each room and combined with Farrow and Ball paint work and carefully selected decor throughout, this design really hits the brief.
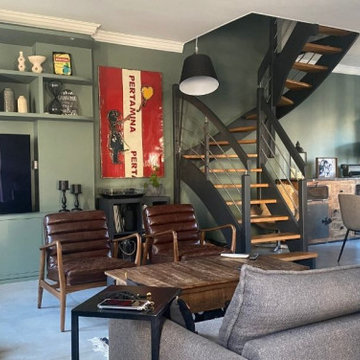
Je vous ai déjà parlé de Paula et Guillaume? Je les adore! Ils sont super sympas et surtout ils ont un sens du beau très aiguisé. Ils adorent chiner et sélectionner leur décoration avec soin. Alors ce projet était très stimulant pour moi. Leur projet, le voici, ils ont acheté cette maison dans la même rue que leur ancien logement. Et pour cause! Ils connaissaient déjà bien la maison car les anciens propriétaires sont des amis. Ils s'étaient toujours dit que si ils déménageaient ce serait dans cette maison. Car outre le cachet extérieur certain de la maison qui ne ressemble à aucune autre, les volumes intérieurs leur plaisaient. En revanche, ils rêvaient d'une pièce de vie au look industriel qui soit un seul grand volume comme dans un loft. Et pour le coup, si vous regardez toutes les photos, vous verrez que ce n'était pas trop le cas de cette maison qui était très cloisonnée. Après avoir travaillé plusieurs mois avec eux à repenser leur nouvel espace de vie, Paula et Guillaume m'ont invité à venir découvrir la rénovation finie, car ce sont eux (en famille) qui se sont occupés des travaux sur la base des plans et de la shopping list que je leur avait donnés. Dans le salon, l'essentiel du mobilier utilisé appartenait déjà au client. Seuls 2 fauteuils en cuir de @Stanfield ont été ajoutés et participent clairement à donner le ton à cette ambiance industrielle. Vous avez vu le meuble TV derrière ces fauteuils?! C'est aussi le meuble d'origine qui se trouvait dans la maison à l'arrivée de mes clients. Ils le détestaient. Mais regardez comme son allure est totalement différente en l'ayant simplement repeint en vert. Il avait été réalisé sur mesure pour cet espace donc cela aurait été dommage de le détruire... Idem pour la cheminée dont le style très classique n'obtenait pas grâce aux yeux de Paula et Guillaume. Et pourtant! Elle n'a pas été du tout modifiée. Mais dans cet ensemble très différent de l'ambiance d'avant, elle passe maintenant inaperçue.
L'astuce WherDeco pour changer de décoration dans votre salon sans tout jeter : Si vous avez envie de changement, inutile de tout jeter et de repartir de zéro! Souvent, il suffit de peu de chose pour avoir un rendu complètement différent. Dans cette réalisation, la couleur du mur du fond et les 2 fauteuils suffisent à modifier l'ambiance.
インダストリアルスタイルのリビング (緑の壁) の写真
1
