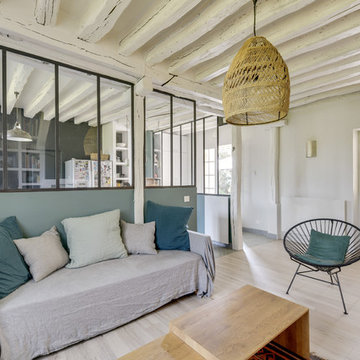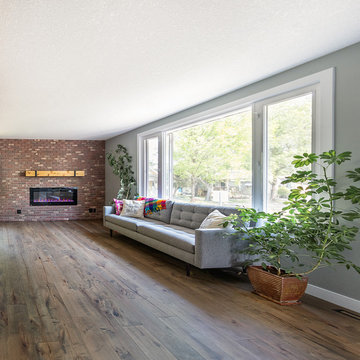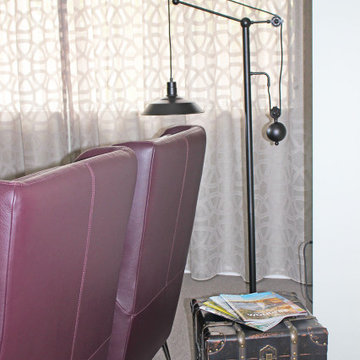白いインダストリアルスタイルのリビング (緑の壁) の写真
絞り込み:
資材コスト
並び替え:今日の人気順
写真 1〜3 枚目(全 3 枚)
1/5

Frédéric Bali
パリにあるお手頃価格の中くらいなインダストリアルスタイルのおしゃれなLDK (ライブラリー、緑の壁、ラミネートの床、標準型暖炉、レンガの暖炉まわり、据え置き型テレビ、ベージュの床) の写真
パリにあるお手頃価格の中くらいなインダストリアルスタイルのおしゃれなLDK (ライブラリー、緑の壁、ラミネートの床、標準型暖炉、レンガの暖炉まわり、据え置き型テレビ、ベージュの床) の写真

Our clients small two bedroom home was in a very popular and desirably located area of south Edmonton just off of Whyte Ave. The main floor was very partitioned and not suited for the clients' lifestyle and entertaining. They needed more functionality with a better and larger front entry and more storage/utility options. The exising living room, kitchen, and nook needed to be reconfigured to be more open and accommodating for larger gatherings. They also wanted a large garage in the back. They were interest in creating a Chelsea Market New Your City feel in their new great room. The 2nd bedroom was absorbed into a larger front entry with loads of storage options and the master bedroom was enlarged along with its closet. The existing bathroom was updated. The walls dividing the kitchen, nook, and living room were removed and a great room created. The result was fantastic and more functional living space for this young couple along with a larger and more functional garage.

A close-up view of the TV area complete with two leather wing chairs, an industrial-style, black metal floor lamp and a dark brown, vintage-style trunk for storage.
白いインダストリアルスタイルのリビング (緑の壁) の写真
1