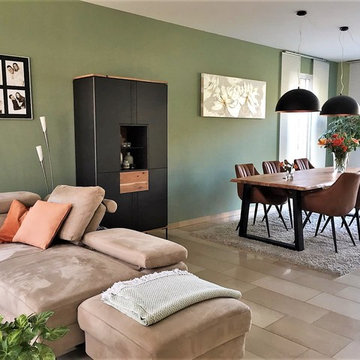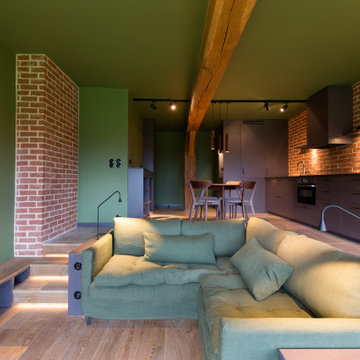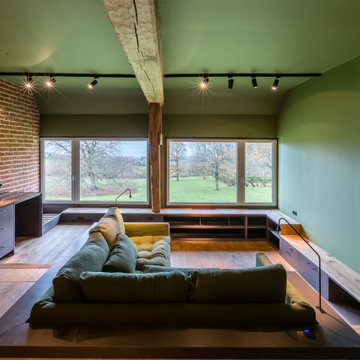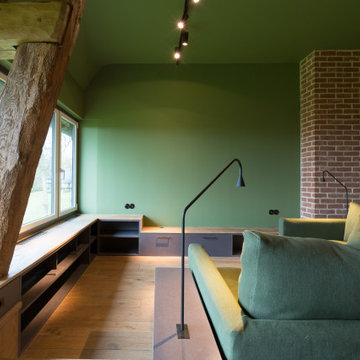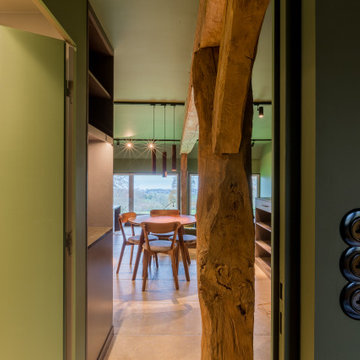高級なインダストリアルスタイルのリビング (緑の壁) の写真
絞り込み:
資材コスト
並び替え:今日の人気順
写真 1〜19 枚目(全 19 枚)
1/4
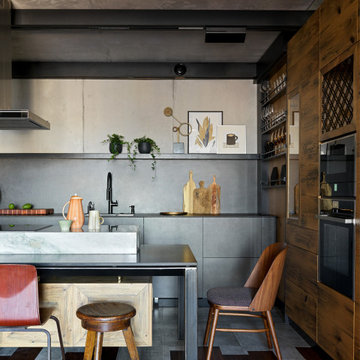
モスクワにある高級な中くらいなインダストリアルスタイルのおしゃれなLDK (表し梁、緑の壁、無垢フローリング、埋込式メディアウォール、茶色い床、青いソファ、グレーの天井、グレーとブラウン) の写真
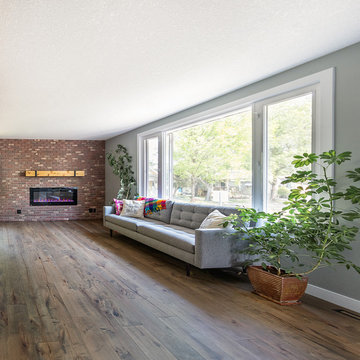
Our clients small two bedroom home was in a very popular and desirably located area of south Edmonton just off of Whyte Ave. The main floor was very partitioned and not suited for the clients' lifestyle and entertaining. They needed more functionality with a better and larger front entry and more storage/utility options. The exising living room, kitchen, and nook needed to be reconfigured to be more open and accommodating for larger gatherings. They also wanted a large garage in the back. They were interest in creating a Chelsea Market New Your City feel in their new great room. The 2nd bedroom was absorbed into a larger front entry with loads of storage options and the master bedroom was enlarged along with its closet. The existing bathroom was updated. The walls dividing the kitchen, nook, and living room were removed and a great room created. The result was fantastic and more functional living space for this young couple along with a larger and more functional garage.
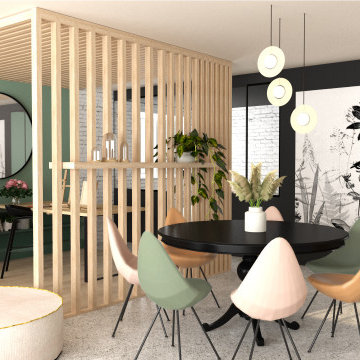
Comment construire un espace à l’image de deux personnes aux goûts opposés et comment confronter l’industriel à un style doux et raffiné? Telle a été la démarche entreprise dans le traitement décoratif de ce loft. Tantôt rock, tantôt floral, tantôt brut, tantôt poétique il joue sur les frontières entres les registres à l’image de ses clients.
Un grand espace ouvert pour une circulation fluide de la lumière pose des questions quant à la délimitation et au cloisonnement des espaces. Nous avons ainsi employé divers procédés architecturaux tels que la mi-ouverture en créant une cabane destinée à accueillir l’atelier de madame au sein de l’espace de vie, une entrée aux allures de boîte colorée ainsi qu’une suite parentale aux parois transparentes.
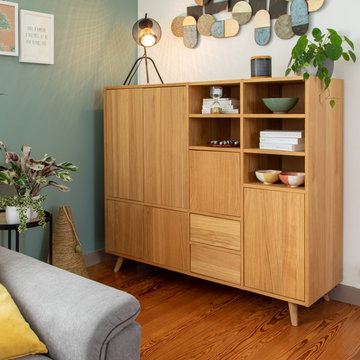
Création d'un meuble sur-mesure pour les clients en fonction des types d'objets à ranger.
ストラスブールにある高級な広いインダストリアルスタイルのおしゃれなリビング (緑の壁、無垢フローリング) の写真
ストラスブールにある高級な広いインダストリアルスタイルのおしゃれなリビング (緑の壁、無垢フローリング) の写真
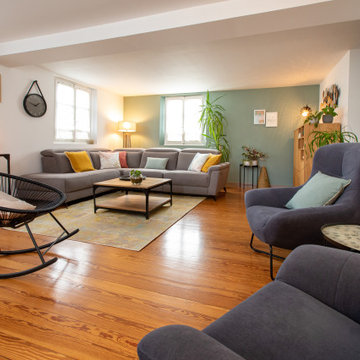
Double fonction pour les fauteuils : ils créent un coin repos et lecture dans la pièce et peuvent être facilement déplacés pour créer un espace convivial autour du canapé.
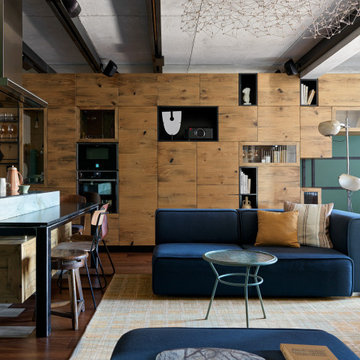
モスクワにある高級な中くらいなインダストリアルスタイルのおしゃれなLDK (無垢フローリング、埋込式メディアウォール、茶色い床、表し梁、青いソファ、緑の壁、グレーの天井、グレーとブラウン) の写真
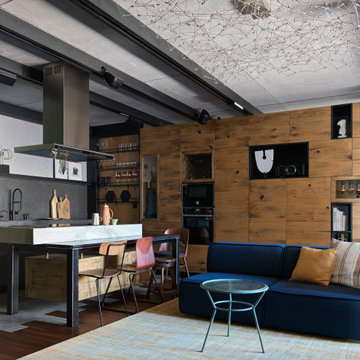
モスクワにある高級な中くらいなインダストリアルスタイルのおしゃれなLDK (無垢フローリング、埋込式メディアウォール、茶色い床、表し梁、青いソファ、緑の壁、グレーの天井、グレーとブラウン) の写真
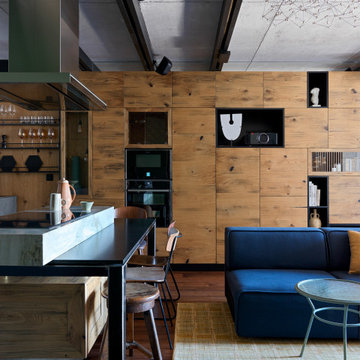
モスクワにある高級な中くらいなインダストリアルスタイルのおしゃれなLDK (無垢フローリング、埋込式メディアウォール、茶色い床、表し梁、青いソファ、緑の壁、グレーの天井、グレーとブラウン) の写真
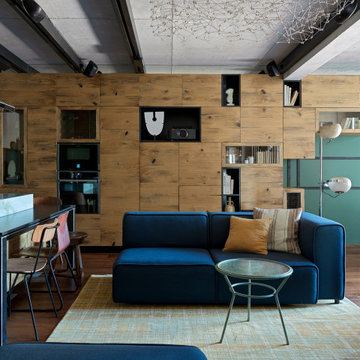
モスクワにある高級な中くらいなインダストリアルスタイルのおしゃれなLDK (無垢フローリング、埋込式メディアウォール、茶色い床、表し梁、青いソファ、緑の壁、グレーの天井、グレーとブラウン) の写真
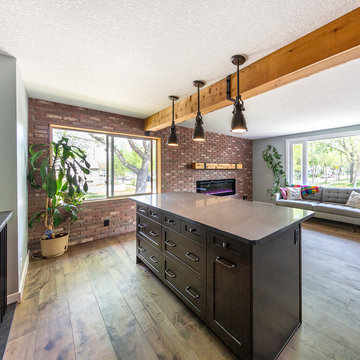
Our clients small two bedroom home was in a very popular and desirably located area of south Edmonton just off of Whyte Ave. The main floor was very partitioned and not suited for the clients' lifestyle and entertaining. They needed more functionality with a better and larger front entry and more storage/utility options. The exising living room, kitchen, and nook needed to be reconfigured to be more open and accommodating for larger gatherings. They also wanted a large garage in the back. They were interest in creating a Chelsea Market New Your City feel in their new great room. The 2nd bedroom was absorbed into a larger front entry with loads of storage options and the master bedroom was enlarged along with its closet. The existing bathroom was updated. The walls dividing the kitchen, nook, and living room were removed and a great room created. The result was fantastic and more functional living space for this young couple along with a larger and more functional garage.
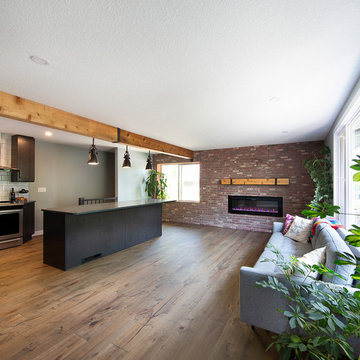
Our clients small two bedroom home was in a very popular and desirably located area of south Edmonton just off of Whyte Ave. The main floor was very partitioned and not suited for the clients' lifestyle and entertaining. They needed more functionality with a better and larger front entry and more storage/utility options. The exising living room, kitchen, and nook needed to be reconfigured to be more open and accommodating for larger gatherings. They also wanted a large garage in the back. They were interest in creating a Chelsea Market New Your City feel in their new great room. The 2nd bedroom was absorbed into a larger front entry with loads of storage options and the master bedroom was enlarged along with its closet. The existing bathroom was updated. The walls dividing the kitchen, nook, and living room were removed and a great room created. The result was fantastic and more functional living space for this young couple along with a larger and more functional garage.
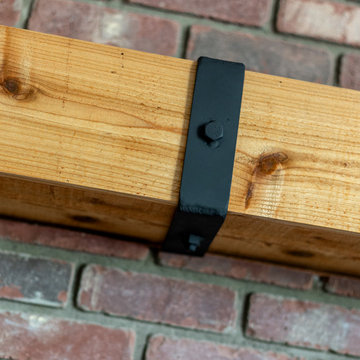
Our clients small two bedroom home was in a very popular and desirably located area of south Edmonton just off of Whyte Ave. The main floor was very partitioned and not suited for the clients' lifestyle and entertaining. They needed more functionality with a better and larger front entry and more storage/utility options. The exising living room, kitchen, and nook needed to be reconfigured to be more open and accommodating for larger gatherings. They also wanted a large garage in the back. They were interest in creating a Chelsea Market New Your City feel in their new great room. The 2nd bedroom was absorbed into a larger front entry with loads of storage options and the master bedroom was enlarged along with its closet. The existing bathroom was updated. The walls dividing the kitchen, nook, and living room were removed and a great room created. The result was fantastic and more functional living space for this young couple along with a larger and more functional garage.
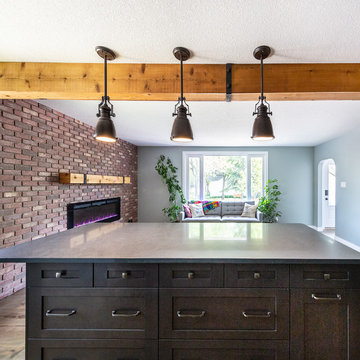
Our clients small two bedroom home was in a very popular and desirably located area of south Edmonton just off of Whyte Ave. The main floor was very partitioned and not suited for the clients' lifestyle and entertaining. They needed more functionality with a better and larger front entry and more storage/utility options. The exising living room, kitchen, and nook needed to be reconfigured to be more open and accommodating for larger gatherings. They also wanted a large garage in the back. They were interest in creating a Chelsea Market New Your City feel in their new great room. The 2nd bedroom was absorbed into a larger front entry with loads of storage options and the master bedroom was enlarged along with its closet. The existing bathroom was updated. The walls dividing the kitchen, nook, and living room were removed and a great room created. The result was fantastic and more functional living space for this young couple along with a larger and more functional garage.
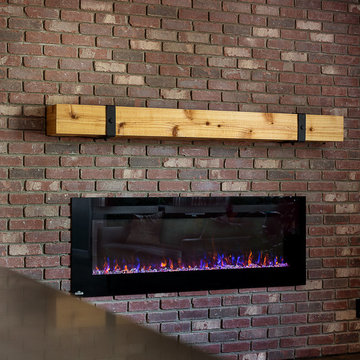
Our clients small two bedroom home was in a very popular and desirably located area of south Edmonton just off of Whyte Ave. The main floor was very partitioned and not suited for the clients' lifestyle and entertaining. They needed more functionality with a better and larger front entry and more storage/utility options. The exising living room, kitchen, and nook needed to be reconfigured to be more open and accommodating for larger gatherings. They also wanted a large garage in the back. They were interest in creating a Chelsea Market New Your City feel in their new great room. The 2nd bedroom was absorbed into a larger front entry with loads of storage options and the master bedroom was enlarged along with its closet. The existing bathroom was updated. The walls dividing the kitchen, nook, and living room were removed and a great room created. The result was fantastic and more functional living space for this young couple along with a larger and more functional garage.
高級なインダストリアルスタイルのリビング (緑の壁) の写真
1
