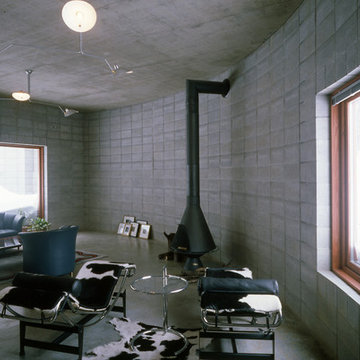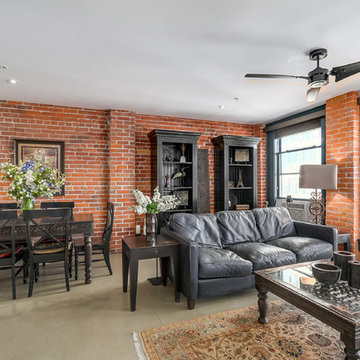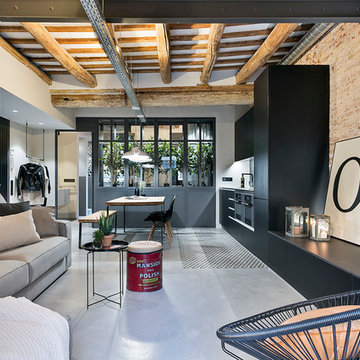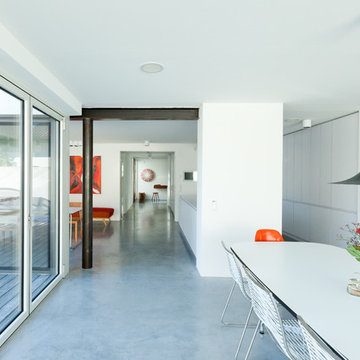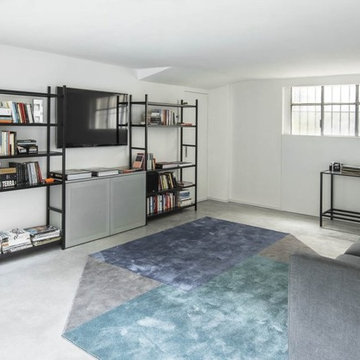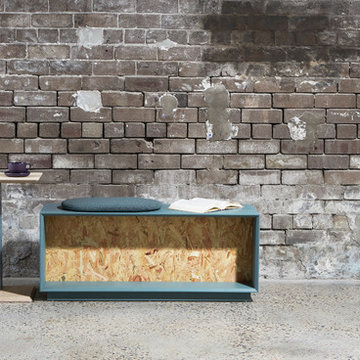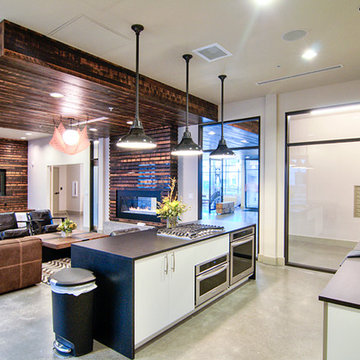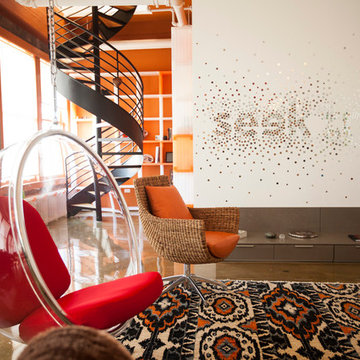インダストリアルスタイルのリビング (コンクリートの床) の写真
絞り込み:
資材コスト
並び替え:今日の人気順
写真 701〜720 枚目(全 1,030 枚)
1/3
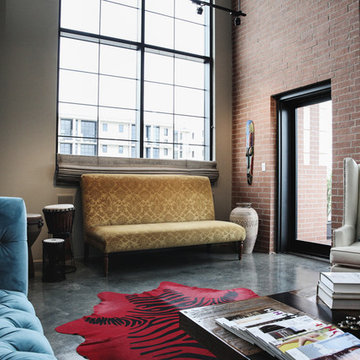
Jon McConnell Photography
ヒューストンにあるお手頃価格の広いインダストリアルスタイルのおしゃれなリビング (ベージュの壁、コンクリートの床、テレビなし) の写真
ヒューストンにあるお手頃価格の広いインダストリアルスタイルのおしゃれなリビング (ベージュの壁、コンクリートの床、テレビなし) の写真
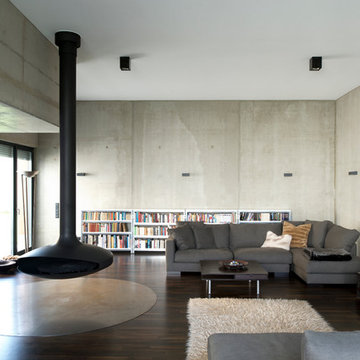
フランクフルトにある広いインダストリアルスタイルのおしゃれなリビングロフト (グレーの壁、コンクリートの床、吊り下げ式暖炉、金属の暖炉まわり、据え置き型テレビ) の写真
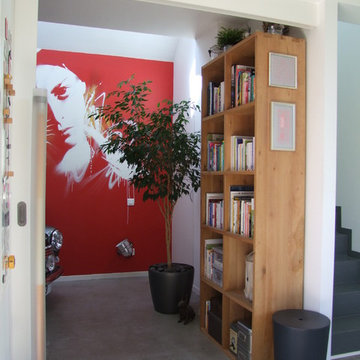
Félix13 www.felix13.fr
ストラスブールにある低価格の小さなインダストリアルスタイルのおしゃれなLDK (白い壁、コンクリートの床、薪ストーブ、金属の暖炉まわり、内蔵型テレビ、グレーの床) の写真
ストラスブールにある低価格の小さなインダストリアルスタイルのおしゃれなLDK (白い壁、コンクリートの床、薪ストーブ、金属の暖炉まわり、内蔵型テレビ、グレーの床) の写真
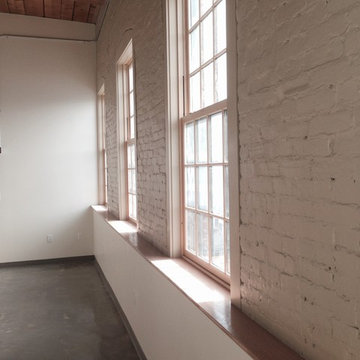
Lassel Architects provided the design for the adaptive reuse of a historic five story 1880's Mill Building in downtown Dover, NH, providing 42 affordable Apartment Homes. The design rehabilitates, preserves and restores the existing building and places it on the National Register of Historic Places. Sustainable building practices are integrated to provide energy efficient, durable units.
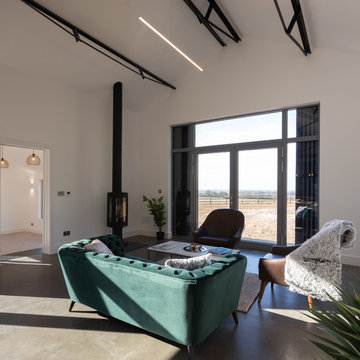
Matthew Smith
ケンブリッジシャーにある広いインダストリアルスタイルのおしゃれなLDK (白い壁、コンクリートの床、薪ストーブ、テレビなし、グレーの床) の写真
ケンブリッジシャーにある広いインダストリアルスタイルのおしゃれなLDK (白い壁、コンクリートの床、薪ストーブ、テレビなし、グレーの床) の写真
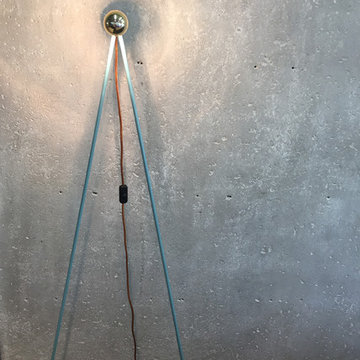
DEUX steht für Design und Produktion mit Geschichte. Jedes Produkt aus dem Sortiment orientiert sich an alten, meist lediglich zur Fertigung gebrauchten Prototypen. Die Leuchte DEUX Light ist aus der Idee heraus entstanden, eine Beleuchtung für Fabrikhallen und insbesondere für die Drehbänke zu schaffen, die flexibel Licht von der Seite, also von der Wand schafft. Die Leuchte muss flexibel einsetzbar und freistehend sein und die Drehbänke sowie den Drehteil beleuchten. So wurde die Lehnleuchte geboren, die sich problemlos verstellen lässt und die keine Bohrung in der Wand benötigt, gleichzeitig aber als Wandleuchte dient. Die Neuinterpretation dieses Prototypens gibt es seit 2013. Die Leuchte steht auf zwei dünnen, langen Beinen und wirft ein indirektes Licht gegen die Wand. DEUX wird zu einer Art Lichtobjekt, die jede Wand, Spiegel, jedes Bücherregal oder Posterwand in eine eindrucksvolle Installation verwandelt. Das DEUX Light ist komplett flexibel einsetzbar – sobald die Füße an das Kopfteil geschraubt sind, lässt sich die Leuchte an allen Wänden und in Ecksituationen einsetzen. Das Design der Leuchte ist minimalistisch und erinnert an eine Zeichnung an der Wand. Ein kreisförmiges, schlierendes Licht tüncht ihre Wand und ihren Raum in ein harmonisches und warmes Licht. Die Verwendung von Edelstahl, oder Messing und Qualitätsbeschichtung garantiert eine langanhaltende Nutzung des Produkts. Die Leuchte wird mit einer Standard E27 verspiegelten Glühbirne von 60 Watt geliefert, wobei die Fassung jede Birne bis 100 Watt toleriert. Zu der Leuchte kann optional ein LED-Leuchtmittel bestellt werden, das bis zu 11 Jahre ein sternförmiges Licht gegegen die Wand reflektiert. Eine Sicherheitsfixierung wird ebenfalls mitgeliefert, mit der Sie die Leuchte optional gegen die Wand befestigen können - sollten Sie Kinder oder Haustiere haben, wird so ein mögliches Umstürzen der Leuchte ausgeschlossen.
MAßE: 174cm Höhe, 74cm Breite (Fußabstand), 16cm Abstand von der Wand. FARBE Gestell: hellblau, Kabel bronzefarben,
limitierte Auflage
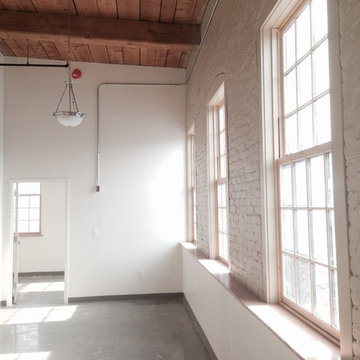
Lassel Architects provided the design for the adaptive reuse of a historic five story 1880's Mill Building in downtown Dover, NH, providing 42 affordable Apartment Homes. The design rehabilitates, preserves and restores the existing building and places it on the National Register of Historic Places. Sustainable building practices are integrated to provide energy efficient, durable units.
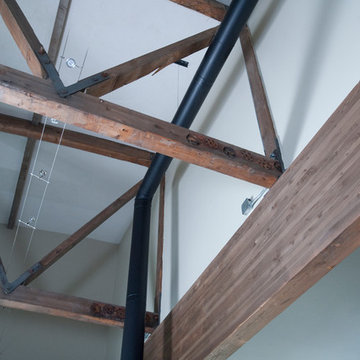
Exposed trusses and conduits against a plaster ceiling
Photography by Lynn Donaldson
他の地域にある高級な広いインダストリアルスタイルのおしゃれなLDK (グレーの壁、コンクリートの床、両方向型暖炉、石材の暖炉まわり、テレビなし) の写真
他の地域にある高級な広いインダストリアルスタイルのおしゃれなLDK (グレーの壁、コンクリートの床、両方向型暖炉、石材の暖炉まわり、テレビなし) の写真
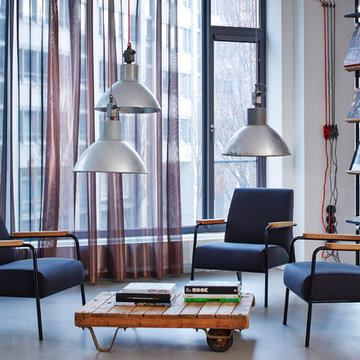
Schöne WohnKonzept, Stoffe von Creation Baumann
シュトゥットガルトにある高級な中くらいなインダストリアルスタイルのおしゃれなリビングロフト (ライブラリー、白い壁、コンクリートの床) の写真
シュトゥットガルトにある高級な中くらいなインダストリアルスタイルのおしゃれなリビングロフト (ライブラリー、白い壁、コンクリートの床) の写真
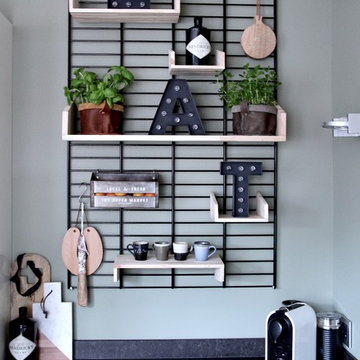
Sustainable wall storage systems. Style your own wall rack with various shelves.
アムステルダムにあるお手頃価格の巨大なインダストリアルスタイルのおしゃれなLDK (マルチカラーの壁、コンクリートの床、壁掛け型テレビ、ベージュの床) の写真
アムステルダムにあるお手頃価格の巨大なインダストリアルスタイルのおしゃれなLDK (マルチカラーの壁、コンクリートの床、壁掛け型テレビ、ベージュの床) の写真
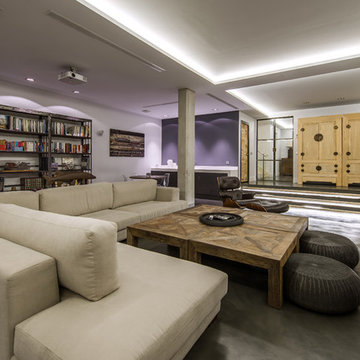
ADOLFO GOSALVEZ
マドリードにあるラグジュアリーな巨大なインダストリアルスタイルのおしゃれなLDK (ライブラリー、コンクリートの床、暖炉なし) の写真
マドリードにあるラグジュアリーな巨大なインダストリアルスタイルのおしゃれなLDK (ライブラリー、コンクリートの床、暖炉なし) の写真
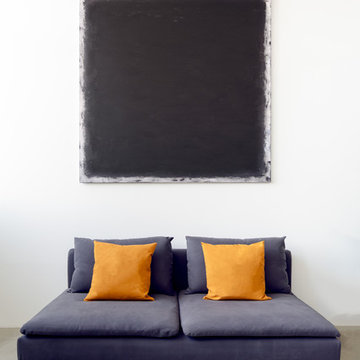
city loft - factory space conversion, living room artwork
photo / marija jurcikaite
高級な中くらいなインダストリアルスタイルのおしゃれなLDK (白い壁、コンクリートの床、テレビなし、グレーの床) の写真
高級な中くらいなインダストリアルスタイルのおしゃれなLDK (白い壁、コンクリートの床、テレビなし、グレーの床) の写真
インダストリアルスタイルのリビング (コンクリートの床) の写真
36
