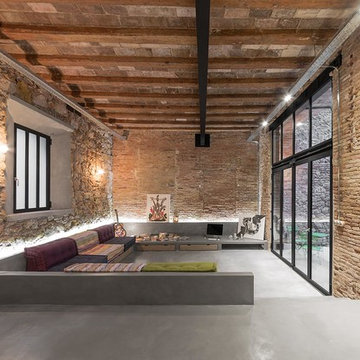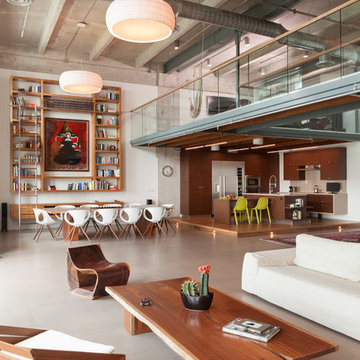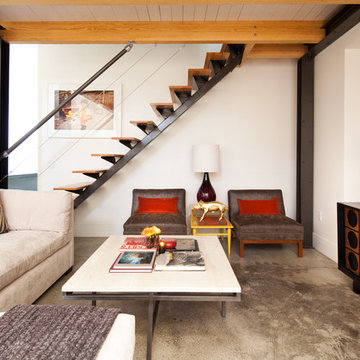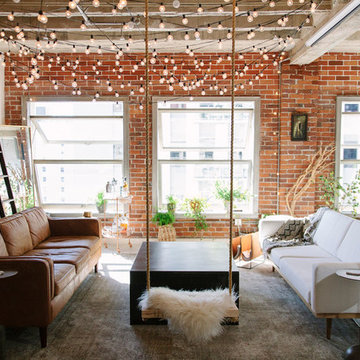インダストリアルスタイルのリビング (コンクリートの床、ラミネートの床) の写真
並び替え:今日の人気順
写真 1〜20 枚目(全 1,325 枚)

This is the model unit for modern live-work lofts. The loft features 23 foot high ceilings, a spiral staircase, and an open bedroom mezzanine.
ポートランドにある高級な中くらいなインダストリアルスタイルのおしゃれなリビング (グレーの壁、コンクリートの床、標準型暖炉、グレーの床、テレビなし、金属の暖炉まわり、コンクリートの壁) の写真
ポートランドにある高級な中くらいなインダストリアルスタイルのおしゃれなリビング (グレーの壁、コンクリートの床、標準型暖炉、グレーの床、テレビなし、金属の暖炉まわり、コンクリートの壁) の写真
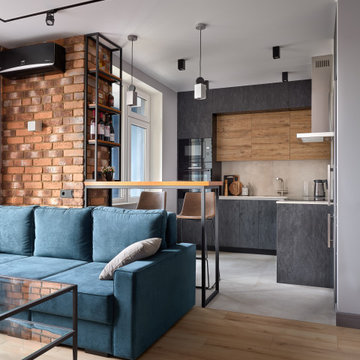
Фотограф Наталья Вершинина
モスクワにあるお手頃価格の中くらいなインダストリアルスタイルのおしゃれなリビング (茶色い壁、ラミネートの床、茶色い床、レンガ壁、青いソファ) の写真
モスクワにあるお手頃価格の中くらいなインダストリアルスタイルのおしゃれなリビング (茶色い壁、ラミネートの床、茶色い床、レンガ壁、青いソファ) の写真
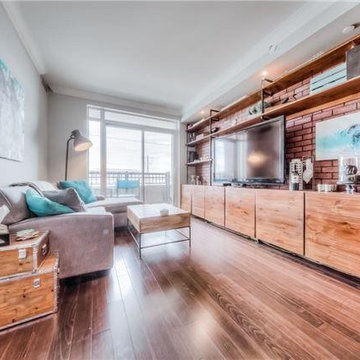
Faux brick feature wall with built-in custom media unit with industrial pipe shelving and lower cupboards.
トロントにある低価格の小さなインダストリアルスタイルのおしゃれなLDK (グレーの壁、ラミネートの床、埋込式メディアウォール、茶色い床) の写真
トロントにある低価格の小さなインダストリアルスタイルのおしゃれなLDK (グレーの壁、ラミネートの床、埋込式メディアウォール、茶色い床) の写真

Microcemento FUTURCRET, Egue y Seta Interiosimo.
バルセロナにある低価格の小さなインダストリアルスタイルのおしゃれなリビングロフト (グレーの壁、グレーの床、コンクリートの床、暖炉なし、テレビなし) の写真
バルセロナにある低価格の小さなインダストリアルスタイルのおしゃれなリビングロフト (グレーの壁、グレーの床、コンクリートの床、暖炉なし、テレビなし) の写真
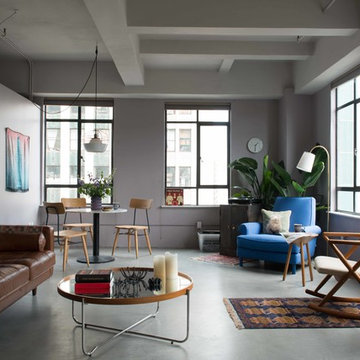
ロサンゼルスにある低価格の中くらいなインダストリアルスタイルのおしゃれなリビング (グレーの壁、コンクリートの床、暖炉なし、テレビなし、グレーの床) の写真

The clients wanted us to create a space that was open feeling, with lots of storage, room to entertain large groups, and a warm and sophisticated color palette. In response to this, we designed a layout in which the corridor is eliminated and the experience upon entering the space is open, inviting and more functional for cooking and entertaining. In contrast to the public spaces, the bedroom feels private and calm tucked behind a wall of built-in cabinetry.
Lincoln Barbour

Living room makes the most of the light and space and colours relate to charred black timber cladding
メルボルンにある高級な小さなインダストリアルスタイルのおしゃれなLDK (白い壁、コンクリートの床、薪ストーブ、コンクリートの暖炉まわり、壁掛け型テレビ、グレーの床、板張り天井) の写真
メルボルンにある高級な小さなインダストリアルスタイルのおしゃれなLDK (白い壁、コンクリートの床、薪ストーブ、コンクリートの暖炉まわり、壁掛け型テレビ、グレーの床、板張り天井) の写真

This 2,500 square-foot home, combines the an industrial-meets-contemporary gives its owners the perfect place to enjoy their rustic 30- acre property. Its multi-level rectangular shape is covered with corrugated red, black, and gray metal, which is low-maintenance and adds to the industrial feel.
Encased in the metal exterior, are three bedrooms, two bathrooms, a state-of-the-art kitchen, and an aging-in-place suite that is made for the in-laws. This home also boasts two garage doors that open up to a sunroom that brings our clients close nature in the comfort of their own home.
The flooring is polished concrete and the fireplaces are metal. Still, a warm aesthetic abounds with mixed textures of hand-scraped woodwork and quartz and spectacular granite counters. Clean, straight lines, rows of windows, soaring ceilings, and sleek design elements form a one-of-a-kind, 2,500 square-foot home

Dan Arnold Photo
ロサンゼルスにあるインダストリアルスタイルのおしゃれなリビング (コンクリートの床、グレーの床、グレーの壁、壁掛け型テレビ、コンクリートの壁) の写真
ロサンゼルスにあるインダストリアルスタイルのおしゃれなリビング (コンクリートの床、グレーの床、グレーの壁、壁掛け型テレビ、コンクリートの壁) の写真

Modern studio apartment for the young girl.
Visualisation by Sergey Groshkov
フランクフルトにあるお手頃価格の中くらいなインダストリアルスタイルのおしゃれなリビング (白い壁、ラミネートの床、暖炉なし、据え置き型テレビ、ベージュの床) の写真
フランクフルトにあるお手頃価格の中くらいなインダストリアルスタイルのおしゃれなリビング (白い壁、ラミネートの床、暖炉なし、据え置き型テレビ、ベージュの床) の写真

Adam Michael Waldo
シアトルにある広いインダストリアルスタイルのおしゃれなリビングロフト (ベージュの壁、コンクリートの床、薪ストーブ、金属の暖炉まわり) の写真
シアトルにある広いインダストリアルスタイルのおしゃれなリビングロフト (ベージュの壁、コンクリートの床、薪ストーブ、金属の暖炉まわり) の写真
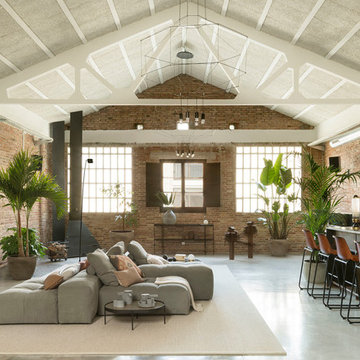
Proyecto realizado por The Room Studio
Fotografías: Mauricio Fuertes
バルセロナにある中くらいなインダストリアルスタイルのおしゃれなリビング (茶色い壁、コンクリートの床、コーナー設置型暖炉、コンクリートの暖炉まわり、グレーの床) の写真
バルセロナにある中くらいなインダストリアルスタイルのおしゃれなリビング (茶色い壁、コンクリートの床、コーナー設置型暖炉、コンクリートの暖炉まわり、グレーの床) の写真
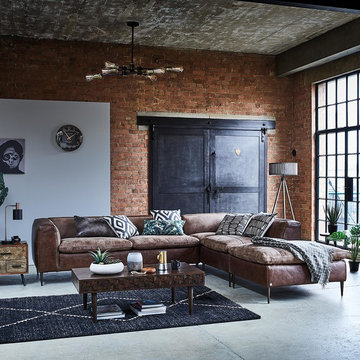
Ideal for those wanting something a little different to the everyday. This laid-back (yet super stylish) look draws its inspiration from a multitude of places and eras, teaming soft leathers with concrete flooring and graphic textiles.
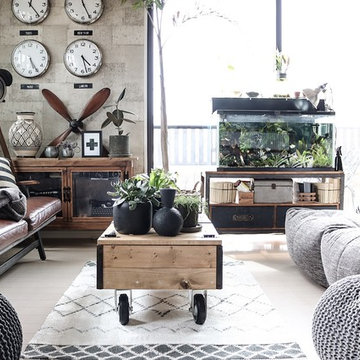
Be individual and add your own style. Incorporate quirky evergreen indoor plants and cacti to your coffee table, bringing your reading room to life. Explore materials and finishes, play with texture and mix leather sofas with soft modular loungers. Cushioned comforts paired with bold clocks and floor lamp complement this retro interior setting.
インダストリアルスタイルのリビング (コンクリートの床、ラミネートの床) の写真
1


