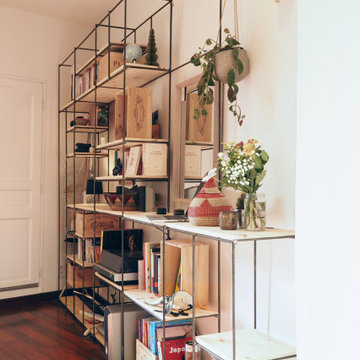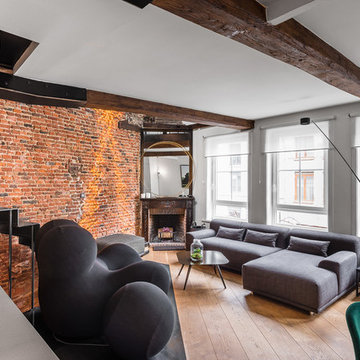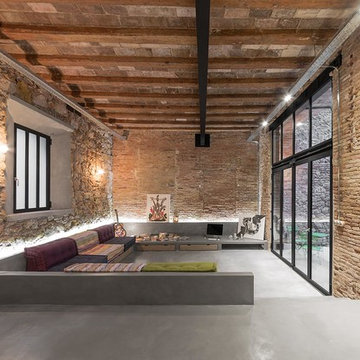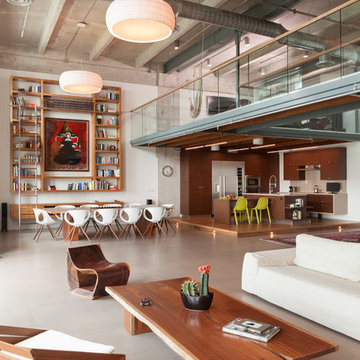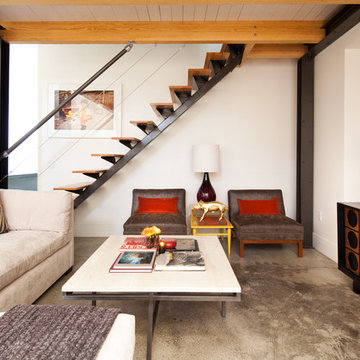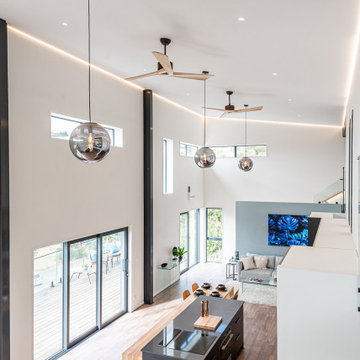リビング
並び替え:今日の人気順
写真 1〜20 枚目(全 2,492 枚)

This is the model unit for modern live-work lofts. The loft features 23 foot high ceilings, a spiral staircase, and an open bedroom mezzanine.
ポートランドにある高級な中くらいなインダストリアルスタイルのおしゃれなリビング (グレーの壁、コンクリートの床、標準型暖炉、グレーの床、テレビなし、金属の暖炉まわり、コンクリートの壁) の写真
ポートランドにある高級な中くらいなインダストリアルスタイルのおしゃれなリビング (グレーの壁、コンクリートの床、標準型暖炉、グレーの床、テレビなし、金属の暖炉まわり、コンクリートの壁) の写真
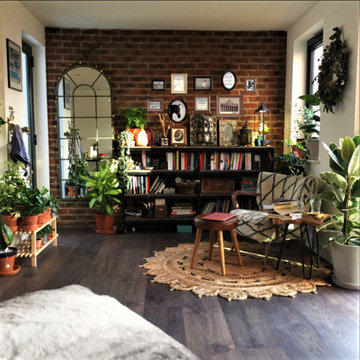
Reading space/corner created as part of the open plan Design in the Bristol property project.
ウエストミッドランズにある低価格の中くらいなインダストリアルスタイルのおしゃれなLDK (ライブラリー、無垢フローリング、暖炉なし、テレビなし、レンガ壁) の写真
ウエストミッドランズにある低価格の中くらいなインダストリアルスタイルのおしゃれなLDK (ライブラリー、無垢フローリング、暖炉なし、テレビなし、レンガ壁) の写真

Microcemento FUTURCRET, Egue y Seta Interiosimo.
バルセロナにある低価格の小さなインダストリアルスタイルのおしゃれなリビングロフト (グレーの壁、グレーの床、コンクリートの床、暖炉なし、テレビなし) の写真
バルセロナにある低価格の小さなインダストリアルスタイルのおしゃれなリビングロフト (グレーの壁、グレーの床、コンクリートの床、暖炉なし、テレビなし) の写真
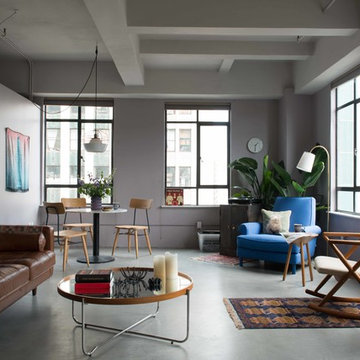
ロサンゼルスにある低価格の中くらいなインダストリアルスタイルのおしゃれなリビング (グレーの壁、コンクリートの床、暖炉なし、テレビなし、グレーの床) の写真
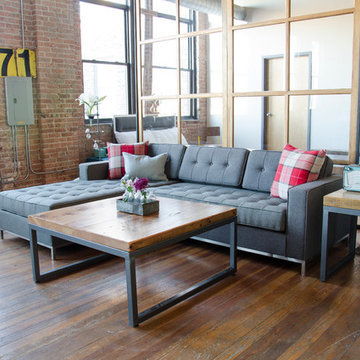
Chicago loft furnished with furniture from Urban Wood Goods.
シカゴにある高級な小さなインダストリアルスタイルのおしゃれなリビング (無垢フローリング、暖炉なし、テレビなし) の写真
シカゴにある高級な小さなインダストリアルスタイルのおしゃれなリビング (無垢フローリング、暖炉なし、テレビなし) の写真
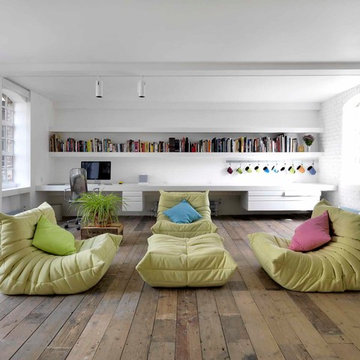
Charles Hosea (www.charleshosea.co.uk)
ロンドンにあるインダストリアルスタイルのおしゃれなLDK (ライブラリー、白い壁、無垢フローリング) の写真
ロンドンにあるインダストリアルスタイルのおしゃれなLDK (ライブラリー、白い壁、無垢フローリング) の写真
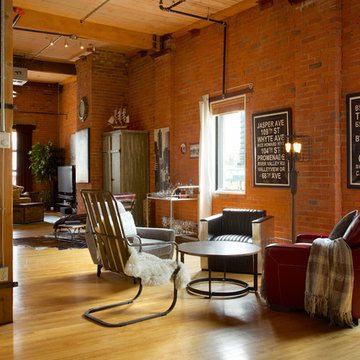
Ryan Patrick Kelly Photographs
エドモントンにある巨大なインダストリアルスタイルのおしゃれなLDK (無垢フローリング、オレンジの壁) の写真
エドモントンにある巨大なインダストリアルスタイルのおしゃれなLDK (無垢フローリング、オレンジの壁) の写真

The clients wanted us to create a space that was open feeling, with lots of storage, room to entertain large groups, and a warm and sophisticated color palette. In response to this, we designed a layout in which the corridor is eliminated and the experience upon entering the space is open, inviting and more functional for cooking and entertaining. In contrast to the public spaces, the bedroom feels private and calm tucked behind a wall of built-in cabinetry.
Lincoln Barbour

Living room makes the most of the light and space and colours relate to charred black timber cladding
メルボルンにある高級な小さなインダストリアルスタイルのおしゃれなLDK (白い壁、コンクリートの床、薪ストーブ、コンクリートの暖炉まわり、壁掛け型テレビ、グレーの床、板張り天井) の写真
メルボルンにある高級な小さなインダストリアルスタイルのおしゃれなLDK (白い壁、コンクリートの床、薪ストーブ、コンクリートの暖炉まわり、壁掛け型テレビ、グレーの床、板張り天井) の写真

This 2,500 square-foot home, combines the an industrial-meets-contemporary gives its owners the perfect place to enjoy their rustic 30- acre property. Its multi-level rectangular shape is covered with corrugated red, black, and gray metal, which is low-maintenance and adds to the industrial feel.
Encased in the metal exterior, are three bedrooms, two bathrooms, a state-of-the-art kitchen, and an aging-in-place suite that is made for the in-laws. This home also boasts two garage doors that open up to a sunroom that brings our clients close nature in the comfort of their own home.
The flooring is polished concrete and the fireplaces are metal. Still, a warm aesthetic abounds with mixed textures of hand-scraped woodwork and quartz and spectacular granite counters. Clean, straight lines, rows of windows, soaring ceilings, and sleek design elements form a one-of-a-kind, 2,500 square-foot home

大阪にある小さなインダストリアルスタイルのおしゃれなLDK (白い壁、無垢フローリング、暖炉なし、茶色い床、クロスの天井、コンクリートの壁) の写真
1


