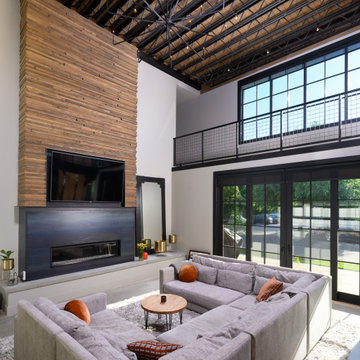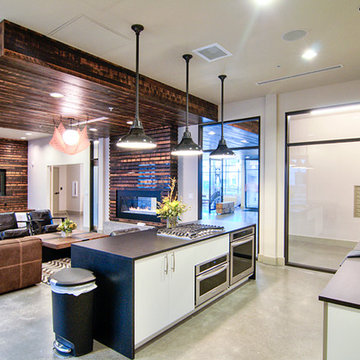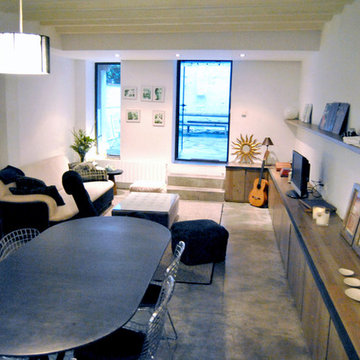インダストリアルスタイルのリビング (コンクリートの床、埋込式メディアウォール) の写真
絞り込み:
資材コスト
並び替え:今日の人気順
写真 1〜20 枚目(全 25 枚)
1/4

This 2,500 square-foot home, combines the an industrial-meets-contemporary gives its owners the perfect place to enjoy their rustic 30- acre property. Its multi-level rectangular shape is covered with corrugated red, black, and gray metal, which is low-maintenance and adds to the industrial feel.
Encased in the metal exterior, are three bedrooms, two bathrooms, a state-of-the-art kitchen, and an aging-in-place suite that is made for the in-laws. This home also boasts two garage doors that open up to a sunroom that brings our clients close nature in the comfort of their own home.
The flooring is polished concrete and the fireplaces are metal. Still, a warm aesthetic abounds with mixed textures of hand-scraped woodwork and quartz and spectacular granite counters. Clean, straight lines, rows of windows, soaring ceilings, and sleek design elements form a one-of-a-kind, 2,500 square-foot home
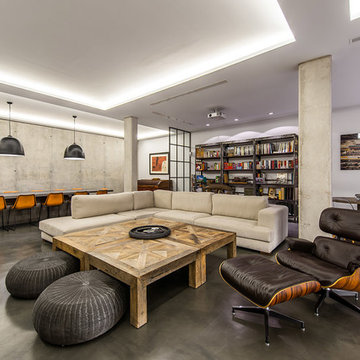
© Adolfo Gosálvez Photography
マドリードにある高級な広いインダストリアルスタイルのおしゃれなLDK (ライブラリー、暖炉なし、埋込式メディアウォール、コンクリートの床、グレーの壁) の写真
マドリードにある高級な広いインダストリアルスタイルのおしゃれなLDK (ライブラリー、暖炉なし、埋込式メディアウォール、コンクリートの床、グレーの壁) の写真
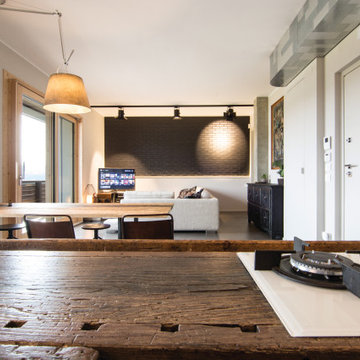
La cucina industriale ha in primo piano un tavolo da falegname trasformato in penisola con incassati i fuochi in linea. La grande cappa industriale è stata realizzata su nostro progetto così come il tavolo da pranzo dal sapore vintage e rustico allo stesso tempo. Le assi del tavolo son in legno di recupero. Illuminazione diretta ed indiretta studiata nei minimi dettagli per mettere in risalto la parete in mattoni faccia a vista dipinti di nero opaco. A terra un pavimento continuo in cemento autolivellante.
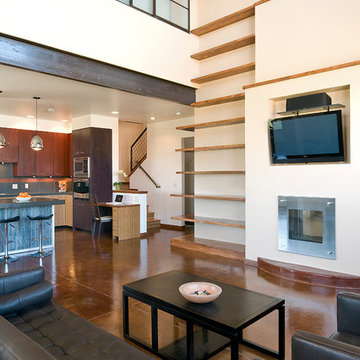
Photography by Daniel O'Connor Photography www.danieloconnorphoto.com
デンバーにあるインダストリアルスタイルのおしゃれなLDK (コンクリートの床、埋込式メディアウォール) の写真
デンバーにあるインダストリアルスタイルのおしゃれなLDK (コンクリートの床、埋込式メディアウォール) の写真
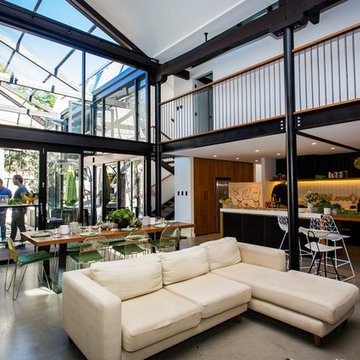
Modern living area: the exposed brick gives the room a rustic feel contrasted with the modernity of the polished cement flooring and furnishings.
シドニーにある巨大なインダストリアルスタイルのおしゃれなリビングロフト (黒い壁、コンクリートの床、コーナー設置型暖炉、コンクリートの暖炉まわり、埋込式メディアウォール) の写真
シドニーにある巨大なインダストリアルスタイルのおしゃれなリビングロフト (黒い壁、コンクリートの床、コーナー設置型暖炉、コンクリートの暖炉まわり、埋込式メディアウォール) の写真
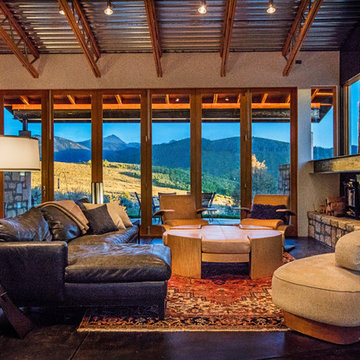
デンバーにある広いインダストリアルスタイルのおしゃれなLDK (赤い壁、コンクリートの床、標準型暖炉、石材の暖炉まわり、埋込式メディアウォール、茶色い床) の写真
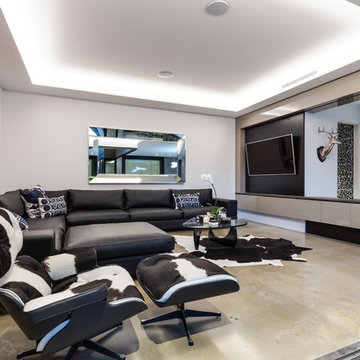
Concrete tilt panels, exposed steel frames with polished concrete floors. A raw and interesting space.
ブリスベンにある高級な中くらいなインダストリアルスタイルのおしゃれなリビング (ベージュの壁、コンクリートの床、埋込式メディアウォール、ベージュの床) の写真
ブリスベンにある高級な中くらいなインダストリアルスタイルのおしゃれなリビング (ベージュの壁、コンクリートの床、埋込式メディアウォール、ベージュの床) の写真
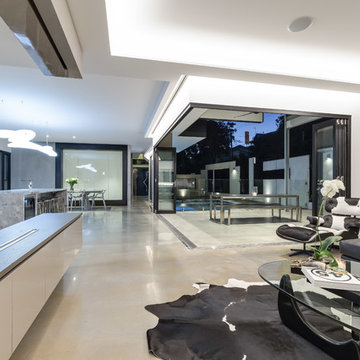
Concrete tilt panels, exposed steel frames with polished concrete floors. A raw and interesting space.
ブリスベンにある高級な中くらいなインダストリアルスタイルのおしゃれなリビング (ベージュの壁、コンクリートの床、埋込式メディアウォール、ベージュの床) の写真
ブリスベンにある高級な中くらいなインダストリアルスタイルのおしゃれなリビング (ベージュの壁、コンクリートの床、埋込式メディアウォール、ベージュの床) の写真
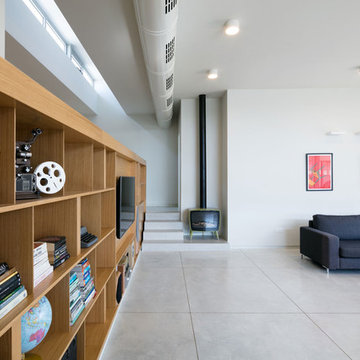
Uzi Porat
テルアビブにある低価格の中くらいなインダストリアルスタイルのおしゃれなリビング (白い壁、コンクリートの床、薪ストーブ、金属の暖炉まわり、埋込式メディアウォール) の写真
テルアビブにある低価格の中くらいなインダストリアルスタイルのおしゃれなリビング (白い壁、コンクリートの床、薪ストーブ、金属の暖炉まわり、埋込式メディアウォール) の写真
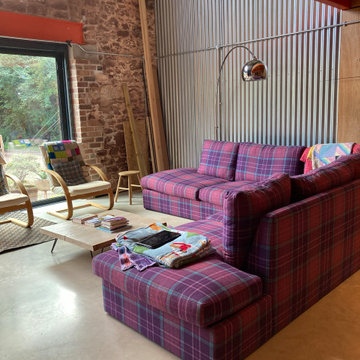
A project still in progress!
Three meter by three checked sofa, bespoke coffee table and vintage chairs.
The floor is a power floated concrete floor with exposed brick on the gable end wall. There is a feature wall/ceiling void of corrugated iron.
The electric's are all exposed galvanised steel.
The sofa needed to be family friendly and be resistant to the red soil that is common in the Stokeinteignhead area of Devon.
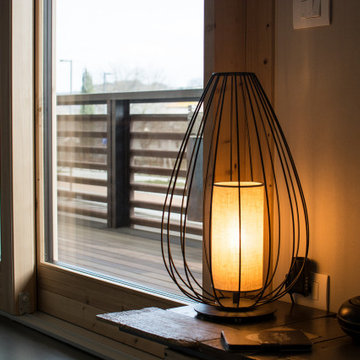
Lampada customizzata con colori e stoffe adatte al nostro progetto. Color ruggine. Sullo sfondo la grande finestra scorrevole a due ante in legno di cipresso naturale

This 2,500 square-foot home, combines the an industrial-meets-contemporary gives its owners the perfect place to enjoy their rustic 30- acre property. Its multi-level rectangular shape is covered with corrugated red, black, and gray metal, which is low-maintenance and adds to the industrial feel.
Encased in the metal exterior, are three bedrooms, two bathrooms, a state-of-the-art kitchen, and an aging-in-place suite that is made for the in-laws. This home also boasts two garage doors that open up to a sunroom that brings our clients close nature in the comfort of their own home.
The flooring is polished concrete and the fireplaces are metal. Still, a warm aesthetic abounds with mixed textures of hand-scraped woodwork and quartz and spectacular granite counters. Clean, straight lines, rows of windows, soaring ceilings, and sleek design elements form a one-of-a-kind, 2,500 square-foot home
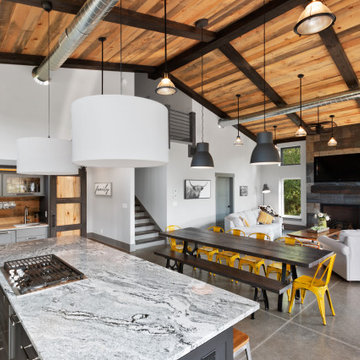
This 2,500 square-foot home, combines the an industrial-meets-contemporary gives its owners the perfect place to enjoy their rustic 30- acre property. Its multi-level rectangular shape is covered with corrugated red, black, and gray metal, which is low-maintenance and adds to the industrial feel.
Encased in the metal exterior, are three bedrooms, two bathrooms, a state-of-the-art kitchen, and an aging-in-place suite that is made for the in-laws. This home also boasts two garage doors that open up to a sunroom that brings our clients close nature in the comfort of their own home.
The flooring is polished concrete and the fireplaces are metal. Still, a warm aesthetic abounds with mixed textures of hand-scraped woodwork and quartz and spectacular granite counters. Clean, straight lines, rows of windows, soaring ceilings, and sleek design elements form a one-of-a-kind, 2,500 square-foot home
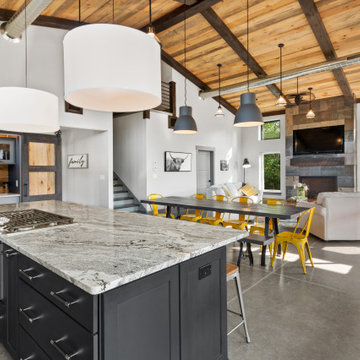
This 2,500 square-foot home, combines the an industrial-meets-contemporary gives its owners the perfect place to enjoy their rustic 30- acre property. Its multi-level rectangular shape is covered with corrugated red, black, and gray metal, which is low-maintenance and adds to the industrial feel.
Encased in the metal exterior, are three bedrooms, two bathrooms, a state-of-the-art kitchen, and an aging-in-place suite that is made for the in-laws. This home also boasts two garage doors that open up to a sunroom that brings our clients close nature in the comfort of their own home.
The flooring is polished concrete and the fireplaces are metal. Still, a warm aesthetic abounds with mixed textures of hand-scraped woodwork and quartz and spectacular granite counters. Clean, straight lines, rows of windows, soaring ceilings, and sleek design elements form a one-of-a-kind, 2,500 square-foot home

This 2,500 square-foot home, combines the an industrial-meets-contemporary gives its owners the perfect place to enjoy their rustic 30- acre property. Its multi-level rectangular shape is covered with corrugated red, black, and gray metal, which is low-maintenance and adds to the industrial feel.
Encased in the metal exterior, are three bedrooms, two bathrooms, a state-of-the-art kitchen, and an aging-in-place suite that is made for the in-laws. This home also boasts two garage doors that open up to a sunroom that brings our clients close nature in the comfort of their own home.
The flooring is polished concrete and the fireplaces are metal. Still, a warm aesthetic abounds with mixed textures of hand-scraped woodwork and quartz and spectacular granite counters. Clean, straight lines, rows of windows, soaring ceilings, and sleek design elements form a one-of-a-kind, 2,500 square-foot home

This 2,500 square-foot home, combines the an industrial-meets-contemporary gives its owners the perfect place to enjoy their rustic 30- acre property. Its multi-level rectangular shape is covered with corrugated red, black, and gray metal, which is low-maintenance and adds to the industrial feel.
Encased in the metal exterior, are three bedrooms, two bathrooms, a state-of-the-art kitchen, and an aging-in-place suite that is made for the in-laws. This home also boasts two garage doors that open up to a sunroom that brings our clients close nature in the comfort of their own home.
The flooring is polished concrete and the fireplaces are metal. Still, a warm aesthetic abounds with mixed textures of hand-scraped woodwork and quartz and spectacular granite counters. Clean, straight lines, rows of windows, soaring ceilings, and sleek design elements form a one-of-a-kind, 2,500 square-foot home
インダストリアルスタイルのリビング (コンクリートの床、埋込式メディアウォール) の写真
1

