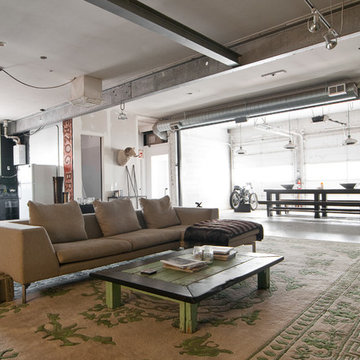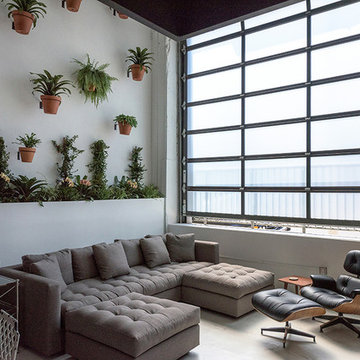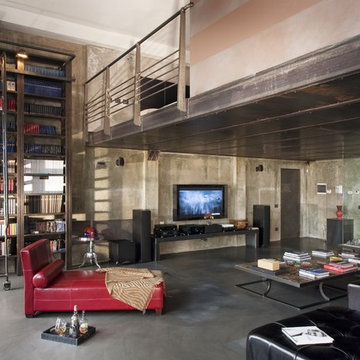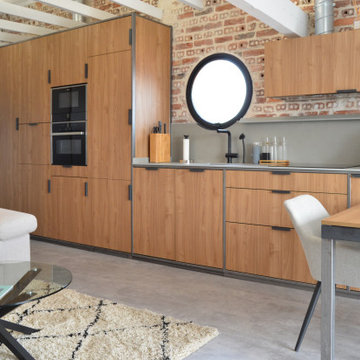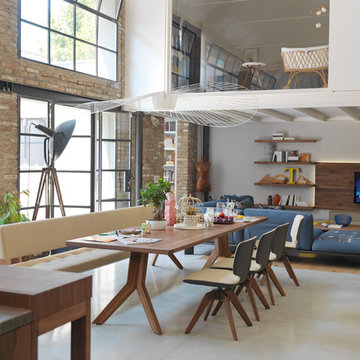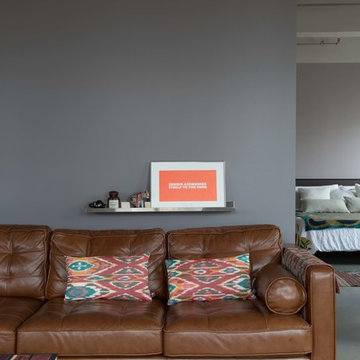ブラウンのインダストリアルスタイルのリビング (コンクリートの床) の写真
絞り込み:
資材コスト
並び替え:今日の人気順
写真 1〜20 枚目(全 190 枚)
1/4
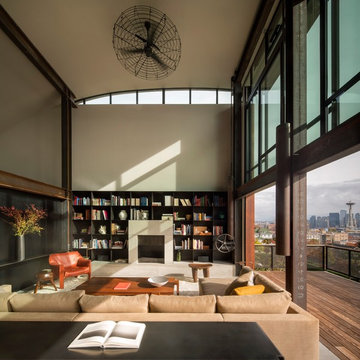
Photo: Nic Lehoux.
For custom luxury metal windows and doors, contact sales@brombalusa.com
シアトルにあるインダストリアルスタイルのおしゃれなLDK (ベージュの壁、コンクリートの床、標準型暖炉、グレーの床) の写真
シアトルにあるインダストリアルスタイルのおしゃれなLDK (ベージュの壁、コンクリートの床、標準型暖炉、グレーの床) の写真

Félix13 www.felix13.fr
ストラスブールにある低価格の小さなインダストリアルスタイルのおしゃれなLDK (白い壁、コンクリートの床、薪ストーブ、金属の暖炉まわり、内蔵型テレビ、グレーの床) の写真
ストラスブールにある低価格の小さなインダストリアルスタイルのおしゃれなLDK (白い壁、コンクリートの床、薪ストーブ、金属の暖炉まわり、内蔵型テレビ、グレーの床) の写真
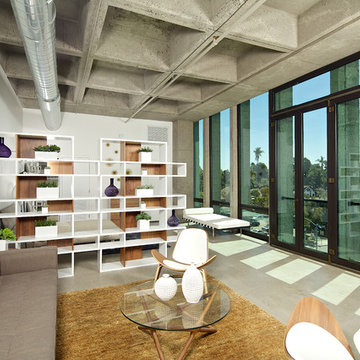
Open Floor Plan - Living Room and Bedroom space.
Photo Credit: Brent Haywood Photography.
Furniture courtesy of 'Hold-It'.
サンディエゴにあるインダストリアルスタイルのおしゃれなリビング (白い壁、コンクリートの床、茶色いソファ) の写真
サンディエゴにあるインダストリアルスタイルのおしゃれなリビング (白い壁、コンクリートの床、茶色いソファ) の写真

Microcemento FUTURCRET, Egue y Seta Interiosimo.
バルセロナにある低価格の小さなインダストリアルスタイルのおしゃれなリビング (グレーの壁、グレーの床、コンクリートの床) の写真
バルセロナにある低価格の小さなインダストリアルスタイルのおしゃれなリビング (グレーの壁、グレーの床、コンクリートの床) の写真
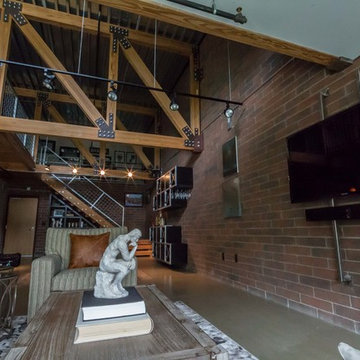
The perfect place to relax and reflect about your day.
Photo Credit: Jamal Hamka
デトロイトにあるインダストリアルスタイルのおしゃれなリビングロフト (コンクリートの床、壁掛け型テレビ) の写真
デトロイトにあるインダストリアルスタイルのおしゃれなリビングロフト (コンクリートの床、壁掛け型テレビ) の写真
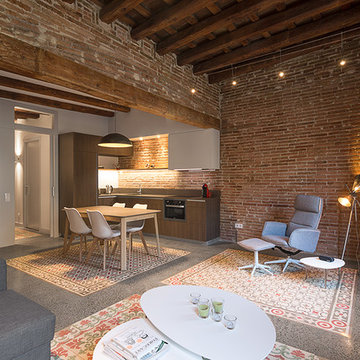
David Benito
バルセロナにあるお手頃価格の中くらいなインダストリアルスタイルのおしゃれなリビング (コンクリートの床、茶色い壁、暖炉なし、テレビなし) の写真
バルセロナにあるお手頃価格の中くらいなインダストリアルスタイルのおしゃれなリビング (コンクリートの床、茶色い壁、暖炉なし、テレビなし) の写真
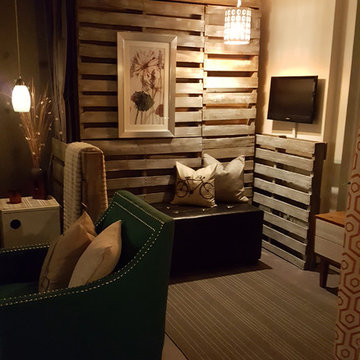
Everything in this room was chosen and created for its multi functional talents including the lift top coffee table. In small spaces it is hard accommodate multiple people, so to help we created a murphy bed out of old pallets. To solidify the look of the space we finished them by painting them with a gray and white wash technique. When the murphy bed is in its upright position the furniture moves back to its rightful spaces and the pallets double as a great space to feature artwork. What a great way for you and your guests to take advantage of the ocean views!
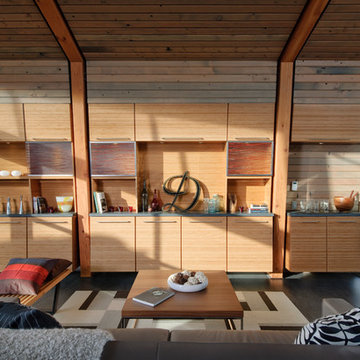
Clean and simple define this 1200 square foot Portage Bay floating home. After living on the water for 10 years, the owner was familiar with the area’s history and concerned with environmental issues. With that in mind, she worked with Architect Ryan Mankoski of Ninebark Studios and Dyna to create a functional dwelling that honored its surroundings. The original 19th century log float was maintained as the foundation for the new home and some of the historic logs were salvaged and custom milled to create the distinctive interior wood paneling. The atrium space celebrates light and water with open and connected kitchen, living and dining areas. The bedroom, office and bathroom have a more intimate feel, like a waterside retreat. The rooftop and water-level decks extend and maximize the main living space. The materials for the home’s exterior include a mixture of structural steel and glass, and salvaged cedar blended with Cor ten steel panels. Locally milled reclaimed untreated cedar creates an environmentally sound rain and privacy screen.
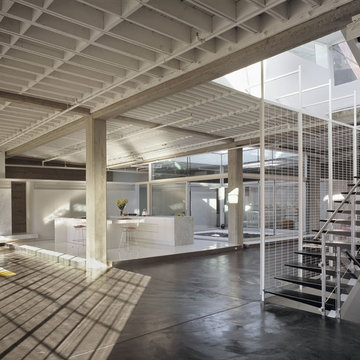
サンフランシスコにある中くらいなインダストリアルスタイルのおしゃれなLDK (白い壁、コンクリートの床、コーナー設置型暖炉、石材の暖炉まわり、グレーの床) の写真

他の地域にあるインダストリアルスタイルのおしゃれなLDK (コンクリートの床、薪ストーブ、タイルの暖炉まわり、テレビなし、グレーの床、レンガ壁、黒い天井、ルーバー天井) の写真
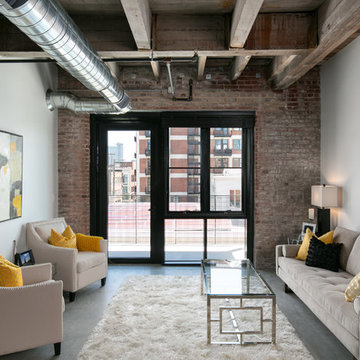
Matthew Anderson
カンザスシティにあるラグジュアリーなインダストリアルスタイルのおしゃれなリビングロフト (グレーの壁、コンクリートの床、暖炉なし、グレーの床) の写真
カンザスシティにあるラグジュアリーなインダストリアルスタイルのおしゃれなリビングロフト (グレーの壁、コンクリートの床、暖炉なし、グレーの床) の写真
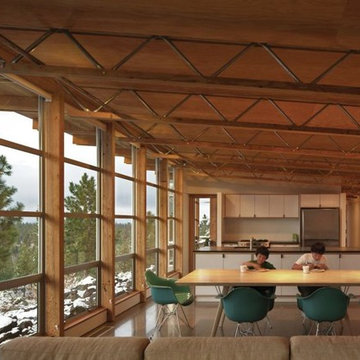
The owners desired a modest home that would enable them to experience the dual natures of the outdoors: intimate forest and sweeping views. The use of economical, pre-fabricated materials was seen as an opportunity to develop an expressive architecture.
The house is organized on a four-foot module, establishing a delicate rigor for the building and maximizing the use of pre-manufactured materials. A series of open web trusses are combined with dimensional wood framing to form broad overhangs. Plywood sheets spanning between the trusses are left exposed at the eaves. An insulated aluminum window system is attached to exposed laminated wood columns, creating an expansive yet economical wall of glass in the living spaces with mountain views. On the opposite side, support spaces and a children’s desk are located along the hallway.
A bridge clad in green fiber cement panels marks the entry. Visible through the front door is an angled yellow wall that opens to a protected outdoor space between the garage and living spaces, offering the first views of the mountain peaks. Living and sleeping spaces are arranged in a line, with a circulation corridor to the east.
The exterior is clad in pre-finished fiber cement panels that match the horizontal spacing of the window mullions, accentuating the linear nature of the structure. Two boxes clad in corrugated metal punctuate the east elevation. At the north end of the house, a deck extends into the landscape, providing a quiet place to enjoy the view.
Images by Nic LeHoux Photography
ブラウンのインダストリアルスタイルのリビング (コンクリートの床) の写真
1
