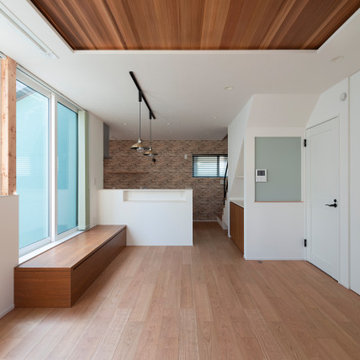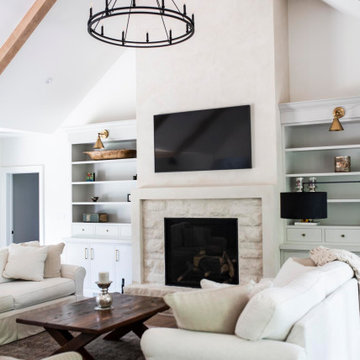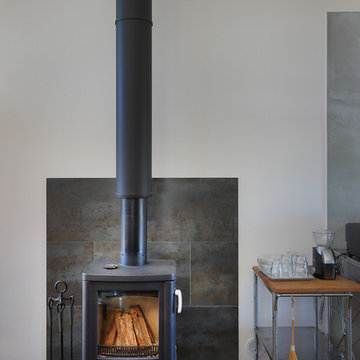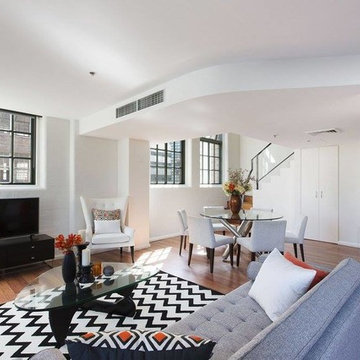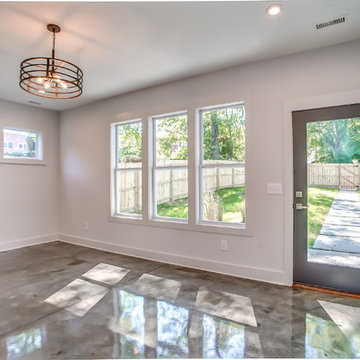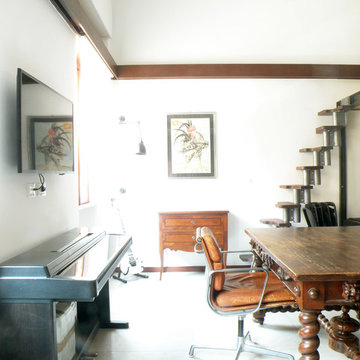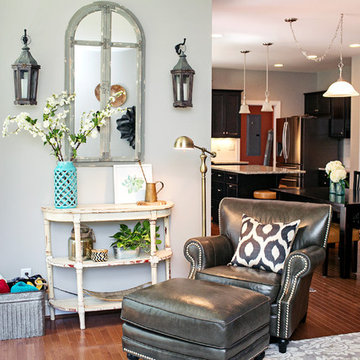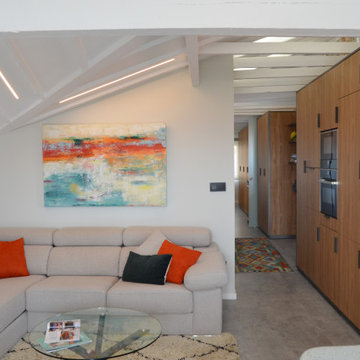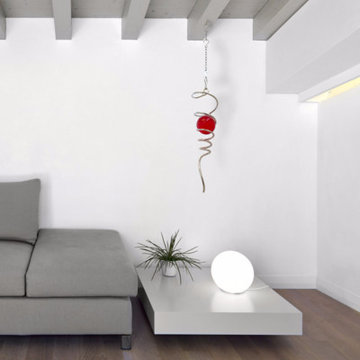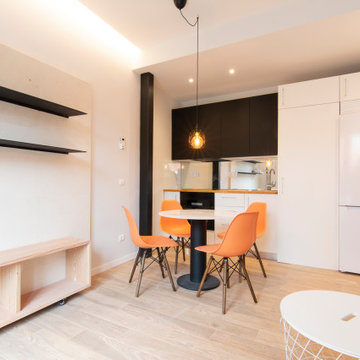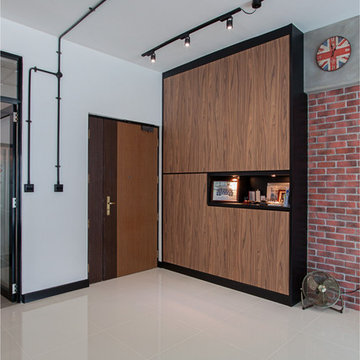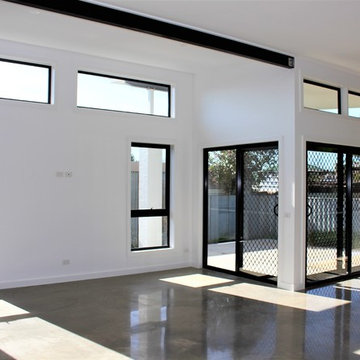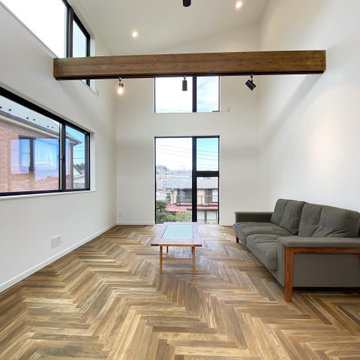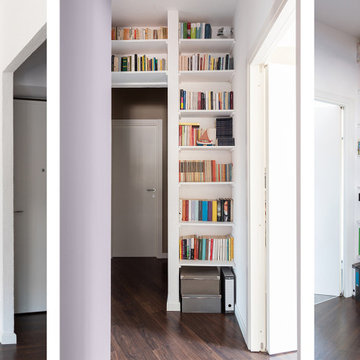白いインダストリアルスタイルのリビングの写真
絞り込み:
資材コスト
並び替え:今日の人気順
写真 2141〜2160 枚目(全 2,605 枚)
1/3
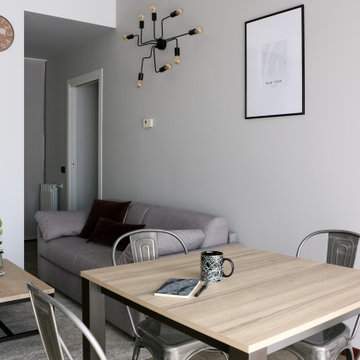
Soggiorno in stile industriale.
Abbinamento legno e metallo.
Colore dominante grigio.
Lampada a braccio Miloox Sforzin Illuminazione
ミラノにある小さなインダストリアルスタイルのおしゃれなリビング (磁器タイルの床、茶色い床) の写真
ミラノにある小さなインダストリアルスタイルのおしゃれなリビング (磁器タイルの床、茶色い床) の写真
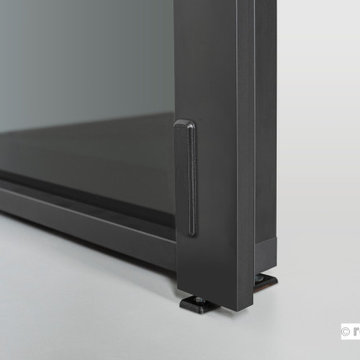
Ein in jeder Hinsicht großer Wurf ist raumplus mit der neuen zweiflügeligen
»Swing Door Slim Line« gelungen, denn die zweigeteilte Tür füllt große
Wandöffnungen so ästhetisch, funktional und maßgerecht aus, dass sie
bereits mit dem German Design Award 2020 in der Kategorie »Excellent
Product Design – Buildings and Elements« ausgezeichnet wurde.
Die Erweiterung der per Griff bedienbaren Tür durch einen zusät zlichen grifflosen
Flügel erschließt neue Möglichkeiten zur Nutzung großer Öffnung en: der zweite
Flügel kann je nach Bedarf oben und unten festgestellt oder gem einsam mit der
eigentlichen Swing Door geöffnet werden, wodurch sich ein großz ügiger Zutritt zum
Raum ergibt. Das zweiteilige raumplus System lässt sich vielsei tig einsetzen: von der
großformatigen Zimmertür über den Eingang zu Büro, Praxis, Vera nstaltungs- oder
Konferenzräumen bis zur stilvollen Abtrennung von Bad, Sauna oder Wellnessbereich.
Dabei überzeugt die Flügeltür durch Flexibilität und optische L eichtigkeit.
Ihr filigraner, schwarz eloxierter Aluminium-Rahmen, sorgt mit Füllungen aus
klarem oder getöntem Sicherheitsglas für Lichteinfall und Trans parenz, kann aber
optional auch mit blickdichten Füllungen in Holzoptik, aktuelle n Lacktönen oder
modernen Dekoren bestückt werden. Zusätzlich lässt sich die Tür fläche mit
aufgesetzten horizontalen und vertikalen Sprossen, individuell strukturieren.
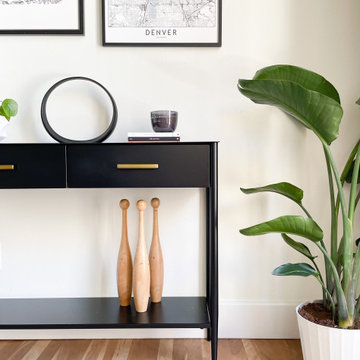
Built in 1896, the original site of the Baldwin Piano warehouse was transformed into several turn-of-the-century residential spaces in the heart of Downtown Denver. The building is the last remaining structure in Downtown Denver with a cast-iron facade. HouseHome was invited to take on a poorly designed loft and transform it into a luxury Airbnb rental. Since this building has such a dense history, it was our mission to bring the focus back onto the unique features, such as the original brick, large windows, and unique architecture.
Our client wanted the space to be transformed into a luxury, unique Airbnb for world travelers and tourists hoping to experience the history and art of the Denver scene. We went with a modern, clean-lined design with warm brick, moody black tones, and pops of green and white, all tied together with metal accents. The high-contrast black ceiling is the wow factor in this design, pushing the envelope to create a completely unique space. Other added elements in this loft are the modern, high-gloss kitchen cabinetry, the concrete tile backsplash, and the unique multi-use space in the Living Room. Truly a dream rental that perfectly encapsulates the trendy, historical personality of the Denver area.
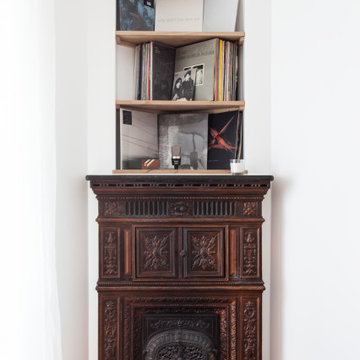
Dans ce 39 M2 parisien entièrement à rénover nous avons restructurer l'espace pour créer une salle d'eau fermée, un coin cuisine ouverte, une chambre avec verrière donnant sur un salon. Un espace totalement optimisé!
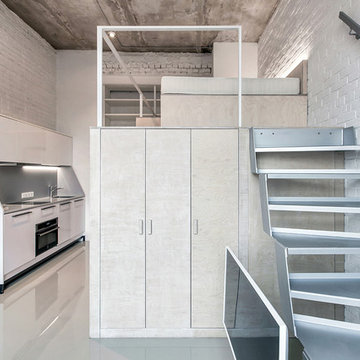
Дизайнер - Екатерина Крыжановская.
Фотограф - Борис Бочкарев.
モスクワにあるインダストリアルスタイルのおしゃれなリビングの写真
モスクワにあるインダストリアルスタイルのおしゃれなリビングの写真
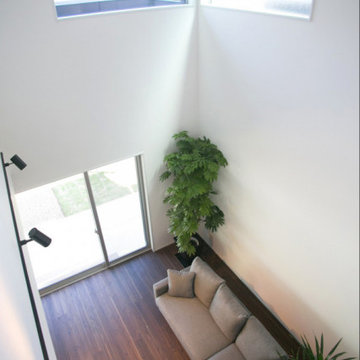
開放感たっぷりの吹き抜けリビング。京都府産無垢の杉板をダークブラウンに塗装したフローリングで落ち着きのある仕上がりに。
京都にあるインダストリアルスタイルのおしゃれなLDK (濃色無垢フローリング) の写真
京都にあるインダストリアルスタイルのおしゃれなLDK (濃色無垢フローリング) の写真
白いインダストリアルスタイルのリビングの写真
108
