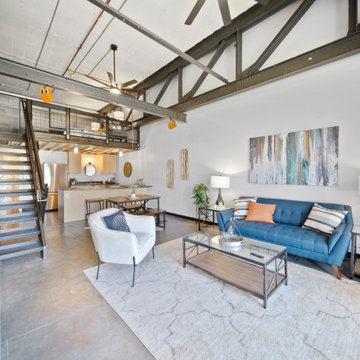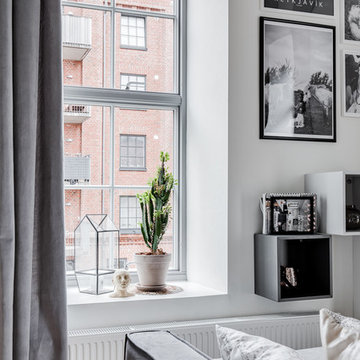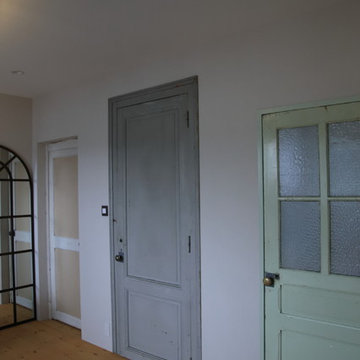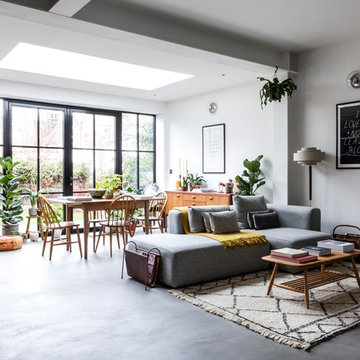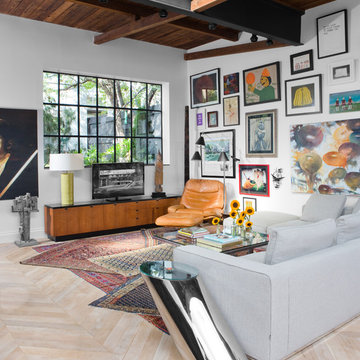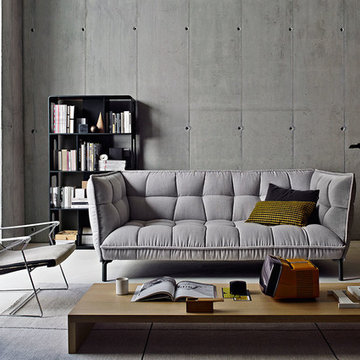グレーの、白いインダストリアルスタイルのリビングの写真
絞り込み:
資材コスト
並び替え:今日の人気順
写真 1〜20 枚目(全 4,254 枚)
1/4

Photographer: Spacecrafting
ミネアポリスにあるインダストリアルスタイルのおしゃれなLDK (白い壁、コンクリートの床、横長型暖炉、壁掛け型テレビ、グレーの床) の写真
ミネアポリスにあるインダストリアルスタイルのおしゃれなLDK (白い壁、コンクリートの床、横長型暖炉、壁掛け型テレビ、グレーの床) の写真
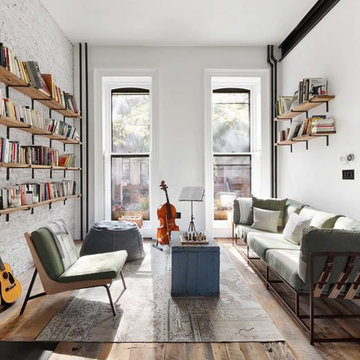
Landmarked townhouse gut renovation living room.
ニューヨークにある中くらいなインダストリアルスタイルのおしゃれなLDK (標準型暖炉、テレビなし、茶色い床、ミュージックルーム、白い壁、濃色無垢フローリング) の写真
ニューヨークにある中くらいなインダストリアルスタイルのおしゃれなLDK (標準型暖炉、テレビなし、茶色い床、ミュージックルーム、白い壁、濃色無垢フローリング) の写真

For artwork or furniture enquires please email for prices. This artwork is a bespoke piece I designed for the project. Size 100cm x 150cm print on wood then hand distressed. Can be made bespoke in a number of sizes. Sofa from DFS French Connection. Mirror pleases email for prices. Other furniture is now no longer available.

LOFT | Luxury Industrial Loft Makeover Downtown LA | FOUR POINT DESIGN BUILD INC
A gorgeous and glamorous 687 sf Loft Apartment in the Heart of Downtown Los Angeles, CA. Small Spaces...BIG IMPACT is the theme this year: A wide open space and infinite possibilities. The Challenge: Only 3 weeks to design, resource, ship, install, stage and photograph a Downtown LA studio loft for the October 2014 issue of @dwellmagazine and the 2014 @dwellondesign home tour! So #Grateful and #honored to partner with the wonderful folks at #MetLofts and #DwellMagazine for the incredible design project!
Photography by Riley Jamison
#interiordesign #loftliving #StudioLoftLiving #smallspacesBIGideas #loft #DTLA
AS SEEN IN
Dwell Magazine
LA Design Magazine

A custom millwork piece in the living room was designed to house an entertainment center, work space, and mud room storage for this 1700 square foot loft in Tribeca. Reclaimed gray wood clads the storage and compliments the gray leather desk. Blackened Steel works with the gray material palette at the desk wall and entertainment area. An island with customization for the family dog completes the large, open kitchen. The floors were ebonized to emphasize the raw materials in the space.

Upon entering the penthouse the light and dark contrast continues. The exposed ceiling structure is stained to mimic the 1st floor's "tarred" ceiling. The reclaimed fir plank floor is painted a light vanilla cream. And, the hand plastered concrete fireplace is the visual anchor that all the rooms radiate off of. Tucked behind the fireplace is an intimate library space.
Photo by Lincoln Barber
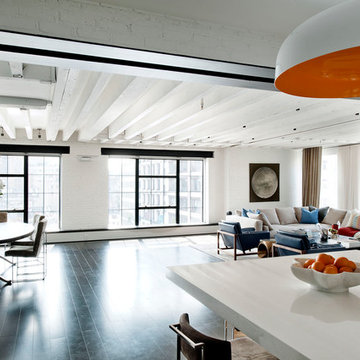
Copyright @ Emily Andrews. All rights reserved.
ニューヨークにあるインダストリアルスタイルのおしゃれなLDK (白い壁、黒い床) の写真
ニューヨークにあるインダストリアルスタイルのおしゃれなLDK (白い壁、黒い床) の写真

This modern take on a French Country home incorporates sleek custom-designed built-in shelving. The shape and size of each shelf were intentionally designed and perfectly houses a unique raw wood sculpture. A chic color palette of warm neutrals, greys, blacks, and hints of metallics seep throughout this space and the neighboring rooms, creating a design that is striking and cohesive.

ロンドンにある広いインダストリアルスタイルのおしゃれなLDK (茶色い壁、標準型暖炉、レンガの暖炉まわり、グレーの床、レンガ壁、ルーバー天井) の写真
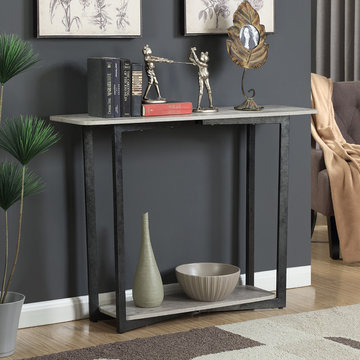
Give your space an urban industrial look with the Graystone Console Table from Convenience Concepts. Featuring a powder coated metal frame to ensure durability and stability. Also featuring an open concept bottom shelf you’ll have plenty of space to showcase your favorite collectibles. Look for other pieces from the Graystone Collection to complete the look!

Black steel railings pop against exposed brick walls. Exposed wood beams with recessed lighting and exposed ducts create an industrial-chic living space.
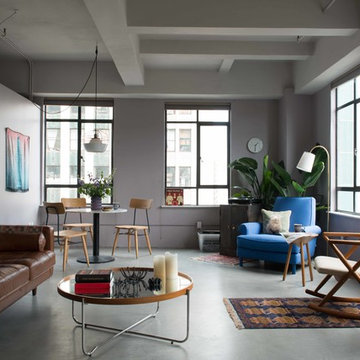
ロサンゼルスにある低価格の中くらいなインダストリアルスタイルのおしゃれなリビング (グレーの壁、コンクリートの床、暖炉なし、テレビなし、グレーの床) の写真
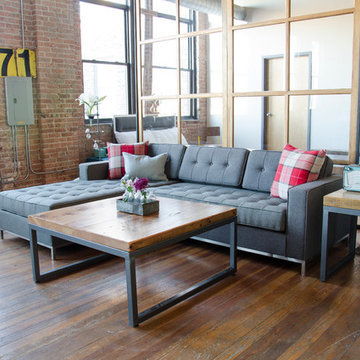
Chicago loft furnished with furniture from Urban Wood Goods.
シカゴにある高級な小さなインダストリアルスタイルのおしゃれなリビング (無垢フローリング、暖炉なし、テレビなし) の写真
シカゴにある高級な小さなインダストリアルスタイルのおしゃれなリビング (無垢フローリング、暖炉なし、テレビなし) の写真
グレーの、白いインダストリアルスタイルのリビングの写真
1
