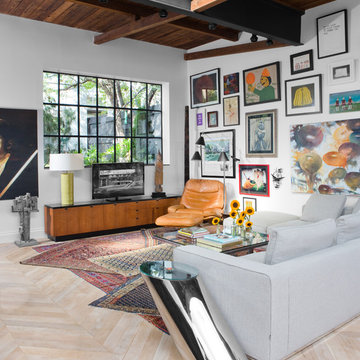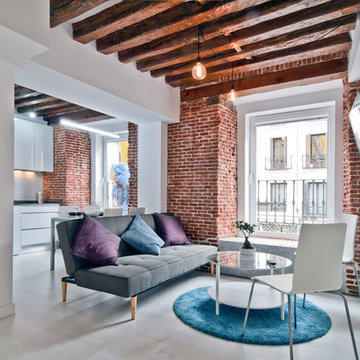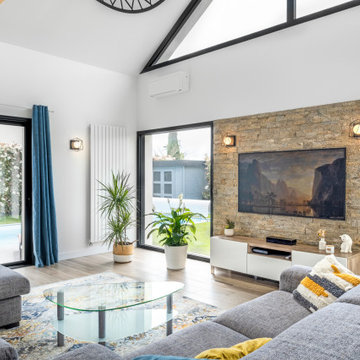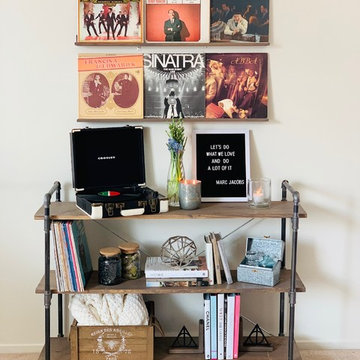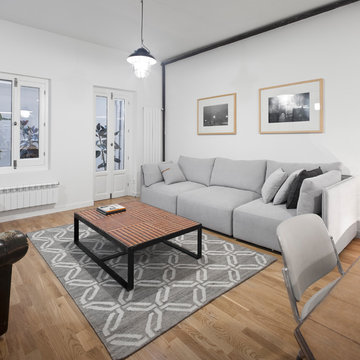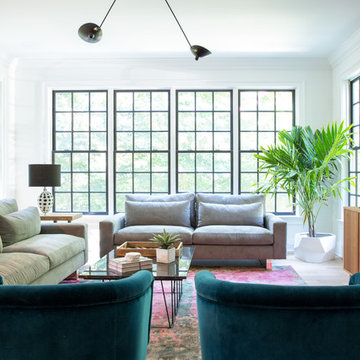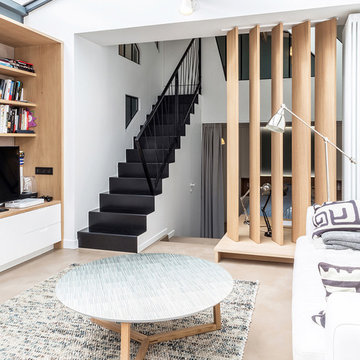白いインダストリアルスタイルのリビング (ベージュの床) の写真
絞り込み:
資材コスト
並び替え:今日の人気順
写真 1〜20 枚目(全 83 枚)
1/4

Entrando in questa casa veniamo subito colpiti da due soggetti: il bellissimo divano verde bosco, che occupa la parte centrale del soggiorno, e la carta da parati prospettica che fa da sfondo alla scala in ferro che conduce al piano sottotetto.
Questo ambiente è principalmente diviso in tre zone: una zona pranzo, il soggiorno e una zona studio camera ospiti. Qui troviamo un mobile molto versatile: un tavolo richiudibile dietro al quale si nasconde un letto matrimoniale.
Dalla parte opposta una libreria che percorre la parete lasciando poi il posto al mobile TV adiacente all’ingresso dell’appartamento. Per sottolineare la continuità dei due ambienti è stata realizzata una controsoffittatura con illuminazione a led che comincia all’ingresso dell’appartamento e termina verso la porta finestra di fronte.
Dalla parte opposta una libreria che percorre la parete lasciando poi il posto al mobile TV adiacente all’ingresso dell’appartamento. Per sottolineare la continuità dei due ambienti è stata realizzata una controsoffittatura con illuminazione a led che comincia all’ingresso dell’appartamento e termina verso la porta finestra di fronte.
Foto di Simone Marulli
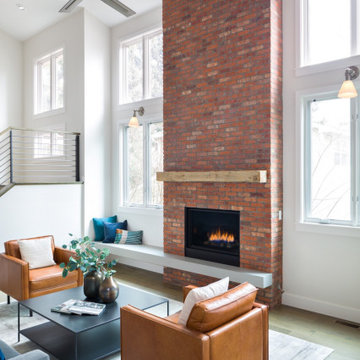
This home remodel was an incredible transformation that turned a traditional Boulder home into an open concept, refined space perfect for hosting. The Melton design team aimed at keeping the space fresh, which included industrial design elements to keep the space feeling modern. Our favorite aspect of this home transformation is the openness from room to room. The open concept allows plenty of opportunities for this lively family to host often and comfortably.
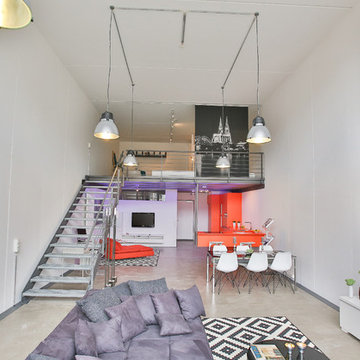
Die zur Wohnung umfunktionierte Fabrik, die in ihrer Substanz relativ unverändert geblieben ist,
beträgt 80qm Grundfläche plus eine 30qm offene Empore.
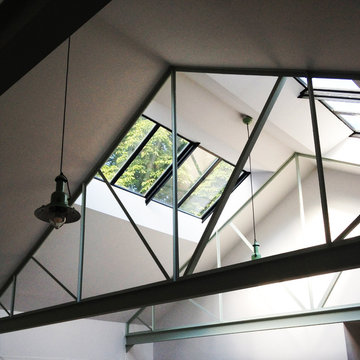
Rénovation d'une maison. Ouverture de la toiture . Faire rentrer la lumière , donner un style industriel , augmenter l'impression d'espace
パリにある広いインダストリアルスタイルのおしゃれなリビング (白い壁、セラミックタイルの床、薪ストーブ、テレビなし、ベージュの床、表し梁、壁紙) の写真
パリにある広いインダストリアルスタイルのおしゃれなリビング (白い壁、セラミックタイルの床、薪ストーブ、テレビなし、ベージュの床、表し梁、壁紙) の写真

Sorgfältig ausgewählte Materialien wie die heimische Eiche, Lehmputz an den Wänden sowie eine Holzakustikdecke prägen dieses Interior. Hier wurde nichts dem Zufall überlassen, sondern alles integriert sich harmonisch. Die hochwirksame Akustikdecke von Lignotrend sowie die hochwertige Beleuchtung von Erco tragen zum guten Raumgefühl bei. Was halten Sie von dem Tunnelkamin? Er verbindet das Esszimmer mit dem Wohnzimmer.
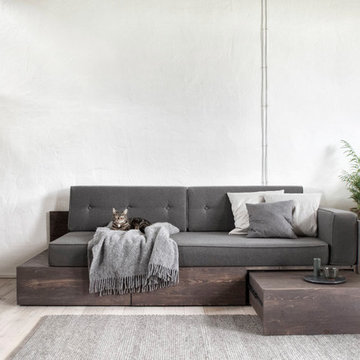
INT2 architecture
サンクトペテルブルクにある中くらいなインダストリアルスタイルのおしゃれなLDK (白い壁、塗装フローリング、テレビなし、ベージュの床) の写真
サンクトペテルブルクにある中くらいなインダストリアルスタイルのおしゃれなLDK (白い壁、塗装フローリング、テレビなし、ベージュの床) の写真
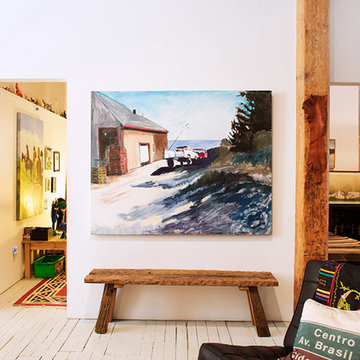
Hai Zhang and Sean Hemmerle
ニューヨークにある高級な中くらいなインダストリアルスタイルのおしゃれなリビング (白い壁、ベージュの床、塗装フローリング、暖炉なし、テレビなし) の写真
ニューヨークにある高級な中くらいなインダストリアルスタイルのおしゃれなリビング (白い壁、ベージュの床、塗装フローリング、暖炉なし、テレビなし) の写真
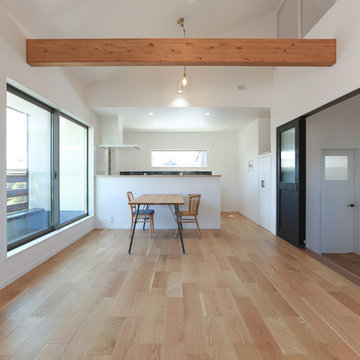
リビング空間を2階に配置することで勾配天井を作り、明るい気持ちの良い空間となりました。無垢の床材や、化粧の張りなどシンプルで温かみのある仕上げとなっています。
他の地域にあるお手頃価格の中くらいなインダストリアルスタイルのおしゃれなリビング (白い壁、淡色無垢フローリング、暖炉なし、壁掛け型テレビ、ベージュの床) の写真
他の地域にあるお手頃価格の中くらいなインダストリアルスタイルのおしゃれなリビング (白い壁、淡色無垢フローリング、暖炉なし、壁掛け型テレビ、ベージュの床) の写真
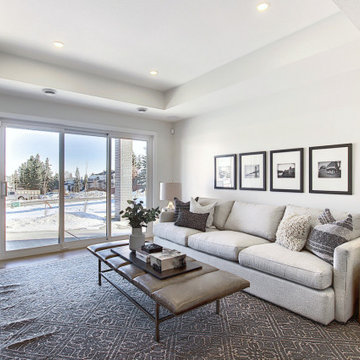
Basement common area.
カルガリーにあるお手頃価格の中くらいなインダストリアルスタイルのおしゃれなリビング (グレーの壁、淡色無垢フローリング、標準型暖炉、タイルの暖炉まわり、据え置き型テレビ、ベージュの床、折り上げ天井) の写真
カルガリーにあるお手頃価格の中くらいなインダストリアルスタイルのおしゃれなリビング (グレーの壁、淡色無垢フローリング、標準型暖炉、タイルの暖炉まわり、据え置き型テレビ、ベージュの床、折り上げ天井) の写真
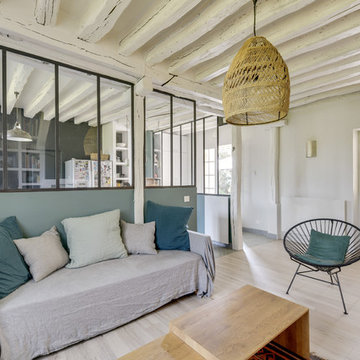
Frédéric Bali
パリにあるお手頃価格の中くらいなインダストリアルスタイルのおしゃれなLDK (ライブラリー、緑の壁、ラミネートの床、標準型暖炉、レンガの暖炉まわり、据え置き型テレビ、ベージュの床) の写真
パリにあるお手頃価格の中くらいなインダストリアルスタイルのおしゃれなLDK (ライブラリー、緑の壁、ラミネートの床、標準型暖炉、レンガの暖炉まわり、据え置き型テレビ、ベージュの床) の写真
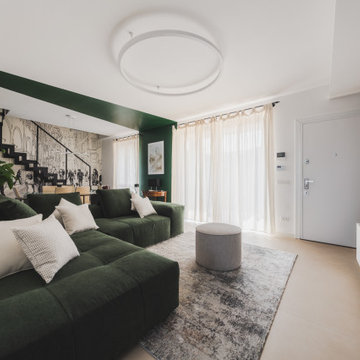
Entrando in questa casa veniamo subito colpiti da due soggetti: il bellissimo divano verde bosco, che occupa la parte centrale del soggiorno, e la carta da parati prospettica che fa da sfondo alla scala in ferro che conduce al piano sottotetto.
Questo ambiente è principalmente diviso in tre zone: una zona pranzo, il soggiorno e una zona studio camera ospiti. Qui troviamo un mobile molto versatile: un tavolo richiudibile dietro al quale si nasconde un letto matrimoniale.
Foto di Simone Marulli
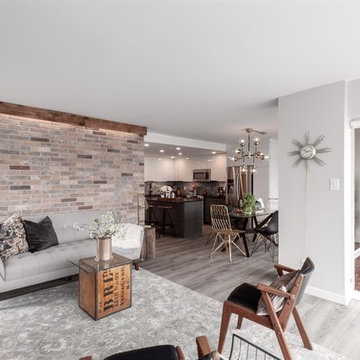
バンクーバーにある中くらいなインダストリアルスタイルのおしゃれなLDK (白い壁、無垢フローリング、標準型暖炉、金属の暖炉まわり、壁掛け型テレビ、ベージュの床) の写真
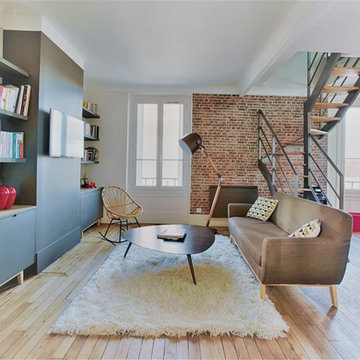
DGP Didier Guillot Photographe
パリにある中くらいなインダストリアルスタイルのおしゃれなLDK (ライブラリー、白い壁、淡色無垢フローリング、壁掛け型テレビ、ベージュの床) の写真
パリにある中くらいなインダストリアルスタイルのおしゃれなLDK (ライブラリー、白い壁、淡色無垢フローリング、壁掛け型テレビ、ベージュの床) の写真
白いインダストリアルスタイルのリビング (ベージュの床) の写真
1
