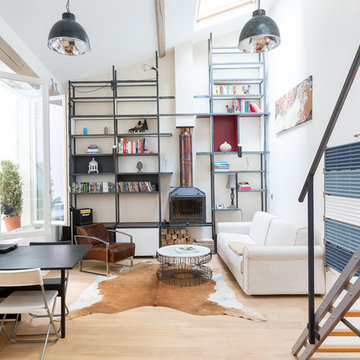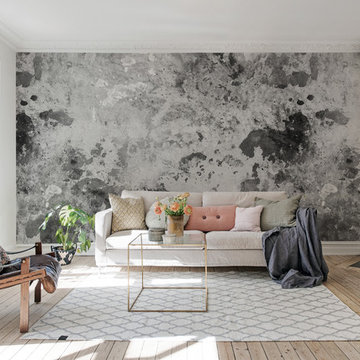白いインダストリアルスタイルのリビング (薪ストーブ) の写真
絞り込み:
資材コスト
並び替え:今日の人気順
写真 1〜20 枚目(全 33 枚)
1/4

Our Cheshire based Client’s came to us for an inviting yet industrial look and feel with a focus on cool tones. We helped to introduce this through our Interior Design and Styling knowledge.
They had felt previously that they had purchased pieces that they weren’t exactly what they were looking for once they had arrived. Finding themselves making expensive mistakes and replacing items over time. They wanted to nail the process first time around on their Victorian Property which they had recently moved to.
During our extensive discovery and design process, we took the time to get to know our Clients taste’s and what they were looking to achieve. After showing them some initial timeless ideas, they were really pleased with the initial proposal. We introduced our Client’s desired look and feel, whilst really considering pieces that really started to make the house feel like home which are also based on their interests.
The handover to our Client was a great success and was really well received. They have requested us to help out with another space within their home as a total surprise, we are really honoured and looking forward to starting!
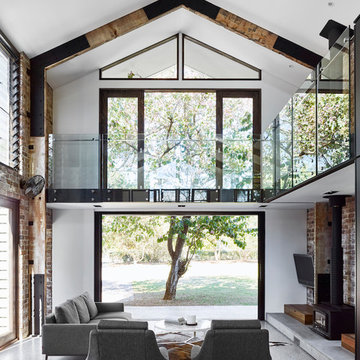
Toby Scott
サンシャインコーストにあるお手頃価格の中くらいなインダストリアルスタイルのおしゃれなLDK (コンクリートの床、薪ストーブ、壁掛け型テレビ、白い壁、グレーの床) の写真
サンシャインコーストにあるお手頃価格の中くらいなインダストリアルスタイルのおしゃれなLDK (コンクリートの床、薪ストーブ、壁掛け型テレビ、白い壁、グレーの床) の写真

Photography: @angelitabonetti / @monadvisual
Styling: @alessandrachiarelli
ミラノにある巨大なインダストリアルスタイルのおしゃれなLDK (白い壁、コンクリートの床、薪ストーブ、金属の暖炉まわり、テレビなし、グレーの床) の写真
ミラノにある巨大なインダストリアルスタイルのおしゃれなLDK (白い壁、コンクリートの床、薪ストーブ、金属の暖炉まわり、テレビなし、グレーの床) の写真
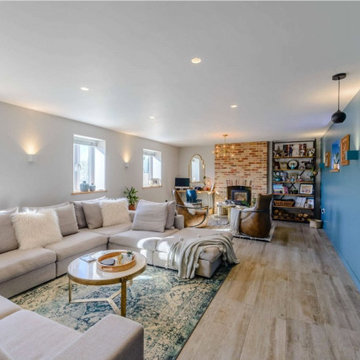
Living room with porcelain floor tiles, wood burner, exposed brick chimney breast, industrial iron and scaffold board shelving unit, flat screen TV with hanging pendant speakers, brass astral pendant light, scaffold pole and leather tub chairs, giant 'U' shape sofa, brick and flint wall reveal with LED strip lighting, box wall uplights, integrated electric window blinds, and home automation system
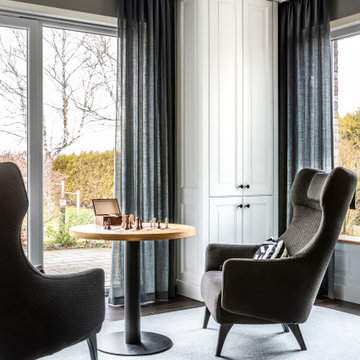
ベルリンにある高級な中くらいなインダストリアルスタイルのおしゃれなLDK (グレーの壁、セラミックタイルの床、薪ストーブ、金属の暖炉まわり、内蔵型テレビ、茶色い床) の写真
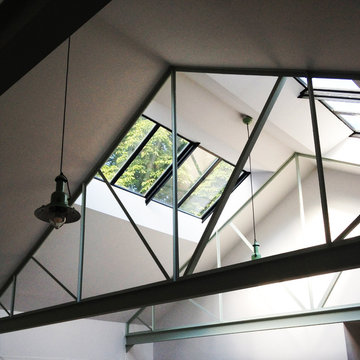
Rénovation d'une maison. Ouverture de la toiture . Faire rentrer la lumière , donner un style industriel , augmenter l'impression d'espace
パリにある広いインダストリアルスタイルのおしゃれなリビング (白い壁、セラミックタイルの床、薪ストーブ、テレビなし、ベージュの床、表し梁、壁紙) の写真
パリにある広いインダストリアルスタイルのおしゃれなリビング (白い壁、セラミックタイルの床、薪ストーブ、テレビなし、ベージュの床、表し梁、壁紙) の写真
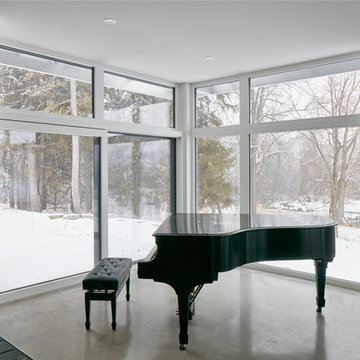
The client’s brief was to create a space reminiscent of their beloved downtown Chicago industrial loft, in a rural farm setting, while incorporating their unique collection of vintage and architectural salvage. The result is a custom designed space that blends life on the farm with an industrial sensibility.
The new house is located on approximately the same footprint as the original farm house on the property. Barely visible from the road due to the protection of conifer trees and a long driveway, the house sits on the edge of a field with views of the neighbouring 60 acre farm and creek that runs along the length of the property.
The main level open living space is conceived as a transparent social hub for viewing the landscape. Large sliding glass doors create strong visual connections with an adjacent barn on one end and a mature black walnut tree on the other.
The house is situated to optimize views, while at the same time protecting occupants from blazing summer sun and stiff winter winds. The wall to wall sliding doors on the south side of the main living space provide expansive views to the creek, and allow for breezes to flow throughout. The wrap around aluminum louvered sun shade tempers the sun.
The subdued exterior material palette is defined by horizontal wood siding, standing seam metal roofing and large format polished concrete blocks.
The interiors were driven by the owners’ desire to have a home that would properly feature their unique vintage collection, and yet have a modern open layout. Polished concrete floors and steel beams on the main level set the industrial tone and are paired with a stainless steel island counter top, backsplash and industrial range hood in the kitchen. An old drinking fountain is built-in to the mudroom millwork, carefully restored bi-parting doors frame the library entrance, and a vibrant antique stained glass panel is set into the foyer wall allowing diffused coloured light to spill into the hallway. Upstairs, refurbished claw foot tubs are situated to view the landscape.
The double height library with mezzanine serves as a prominent feature and quiet retreat for the residents. The white oak millwork exquisitely displays the homeowners’ vast collection of books and manuscripts. The material palette is complemented by steel counter tops, stainless steel ladder hardware and matte black metal mezzanine guards. The stairs carry the same language, with white oak open risers and stainless steel woven wire mesh panels set into a matte black steel frame.
The overall effect is a truly sublime blend of an industrial modern aesthetic punctuated by personal elements of the owners’ storied life.
Photography: James Brittain
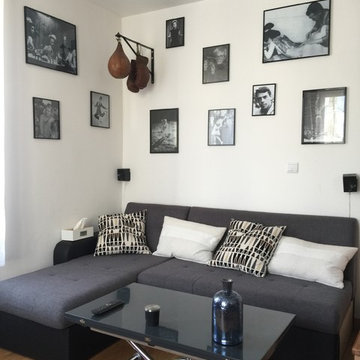
Le salon a été décoré dans un style plutôt masculin noir et blanc. Le propriétaire s'est impliqué dans la décoration en choisissant les photos des cadres muraux qui représentent sa philosophie de vie ou des moments historique qui l'ont marqué. La table basse se monte et se déplie pour recevoir jusqu'à 6 personnes
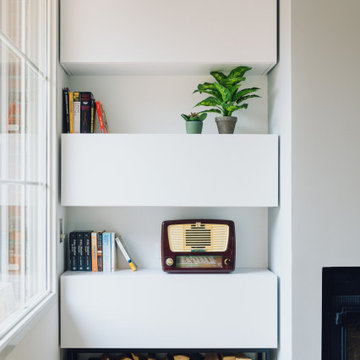
Estantería compuesta por 3 módulos de melamina en blanco con estructura de hierro negro en la parte baja y leñas en el interior. Ventanal en color blanco y chimenea en hierro negro
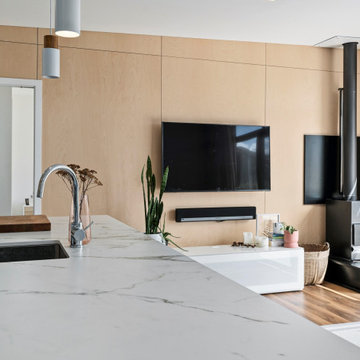
Top-end birch plywood is finished with negative detailing, producing a homely feature wall. An efficient fire that is both functional and stylish warms the home. High insulation values and thick exterior walls also keep occupants warm during Queenstown's chilly winters.
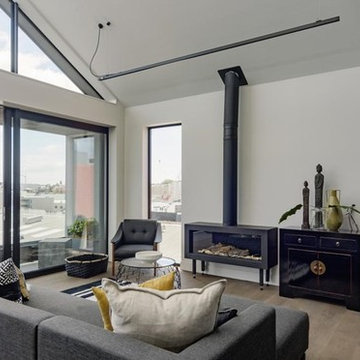
Bayleys NZ
オークランドにあるインダストリアルスタイルのおしゃれなLDK (白い壁、淡色無垢フローリング、薪ストーブ、金属の暖炉まわり、テレビなし、ベージュの床) の写真
オークランドにあるインダストリアルスタイルのおしゃれなLDK (白い壁、淡色無垢フローリング、薪ストーブ、金属の暖炉まわり、テレビなし、ベージュの床) の写真
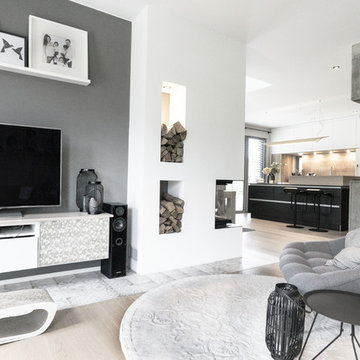
ミュンヘンにある低価格の中くらいなインダストリアルスタイルのおしゃれなリビング (グレーの壁、淡色無垢フローリング、薪ストーブ、漆喰の暖炉まわり、壁掛け型テレビ、茶色い床) の写真
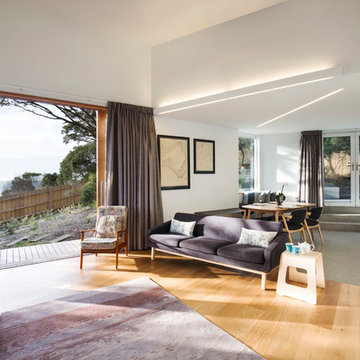
A sunny, open plan living-dining room overlooking the ocean
メルボルンにある高級な小さなインダストリアルスタイルのおしゃれなリビング (淡色無垢フローリング、薪ストーブ、コンクリートの暖炉まわり、茶色い床) の写真
メルボルンにある高級な小さなインダストリアルスタイルのおしゃれなリビング (淡色無垢フローリング、薪ストーブ、コンクリートの暖炉まわり、茶色い床) の写真
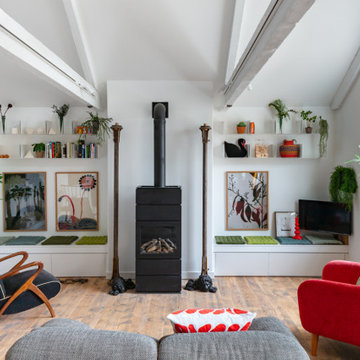
Bespoke joinery with built in desk & storage.
ロンドンにある中くらいなインダストリアルスタイルのおしゃれなLDK (白い壁、淡色無垢フローリング、薪ストーブ) の写真
ロンドンにある中くらいなインダストリアルスタイルのおしゃれなLDK (白い壁、淡色無垢フローリング、薪ストーブ) の写真
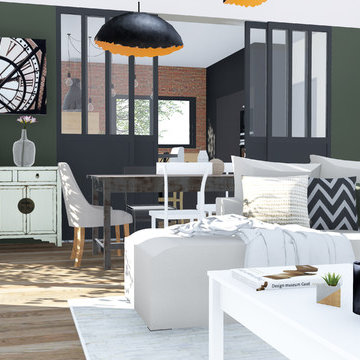
aménagement et rangement sous l'escalier niche et placards banquette de lecture carreaux de ciment
mur en pierre de parement salon cocooning poêle mobilier clair et douillet canapé beige espace salle à manger chaise dépareillées, table bois brut verrière d'atelier coulissante pour séparer la cuisine moderne grise anthracite parquet miel foncé
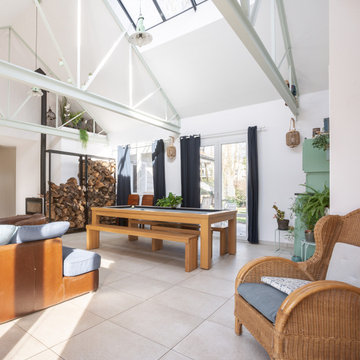
Décloisonner les espaces pour obtenir un grand salon.. Faire passer la lumière
ラグジュアリーな広いインダストリアルスタイルのおしゃれなリビング (白い壁、セラミックタイルの床、薪ストーブ、テレビなし、ベージュの床) の写真
ラグジュアリーな広いインダストリアルスタイルのおしゃれなリビング (白い壁、セラミックタイルの床、薪ストーブ、テレビなし、ベージュの床) の写真
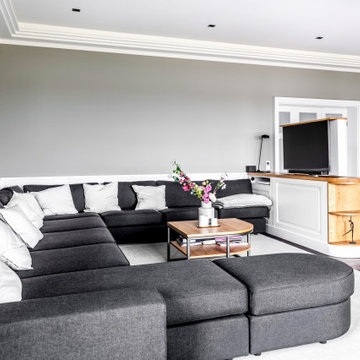
ベルリンにある高級な中くらいなインダストリアルスタイルのおしゃれなLDK (グレーの壁、セラミックタイルの床、薪ストーブ、金属の暖炉まわり、内蔵型テレビ、茶色い床) の写真
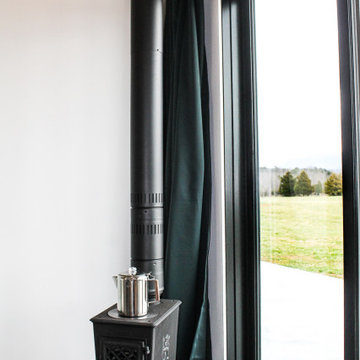
This custom home is perfectly tailored to our client's modern, rustic style.
他の地域にあるインダストリアルスタイルのおしゃれなLDK (白い壁、コンクリートの床、薪ストーブ、金属の暖炉まわり、グレーの床、三角天井) の写真
他の地域にあるインダストリアルスタイルのおしゃれなLDK (白い壁、コンクリートの床、薪ストーブ、金属の暖炉まわり、グレーの床、三角天井) の写真
白いインダストリアルスタイルのリビング (薪ストーブ) の写真
1
