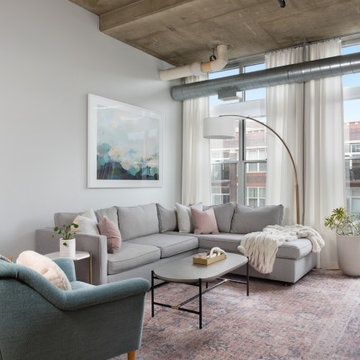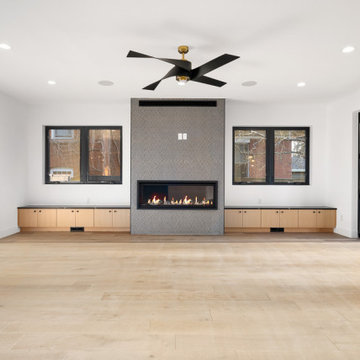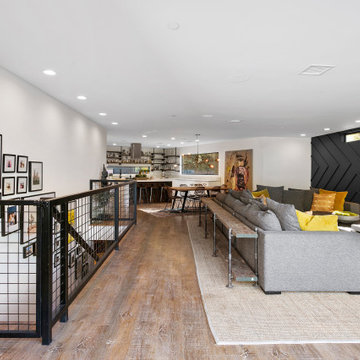白いインダストリアルスタイルのリビング (茶色い床) の写真
絞り込み:
資材コスト
並び替え:今日の人気順
写真 1〜20 枚目(全 204 枚)
1/4

Black steel railings pop against exposed brick walls. Exposed wood beams with recessed lighting and exposed ducts create an industrial-chic living space.

Зона гостиной.
Дизайн проект: Семен Чечулин
Стиль: Наталья Орешкова
サンクトペテルブルクにある中くらいなインダストリアルスタイルのおしゃれなLDK (ライブラリー、グレーの壁、クッションフロア、埋込式メディアウォール、茶色い床、板張り天井、コンクリートの壁) の写真
サンクトペテルブルクにある中くらいなインダストリアルスタイルのおしゃれなLDK (ライブラリー、グレーの壁、クッションフロア、埋込式メディアウォール、茶色い床、板張り天井、コンクリートの壁) の写真

大阪にある小さなインダストリアルスタイルのおしゃれなLDK (白い壁、無垢フローリング、暖炉なし、茶色い床、クロスの天井、コンクリートの壁) の写真
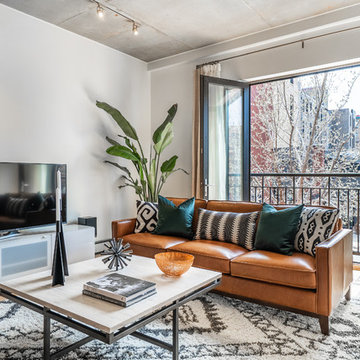
Contemporary Neutral Living Room With City Views.
Low horizontal furnishings not only create clean lines in this contemporary living room, they guarantee unobstructed city views out the French doors. The room's neutral palette gets a color infusion thanks to the large plant in the corner and some teal pillows on the couch.
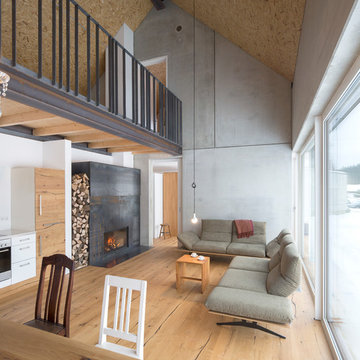
Herbert stolz, regensburg
他の地域にある高級な中くらいなインダストリアルスタイルのおしゃれなLDK (グレーの壁、淡色無垢フローリング、金属の暖炉まわり、茶色い床) の写真
他の地域にある高級な中くらいなインダストリアルスタイルのおしゃれなLDK (グレーの壁、淡色無垢フローリング、金属の暖炉まわり、茶色い床) の写真
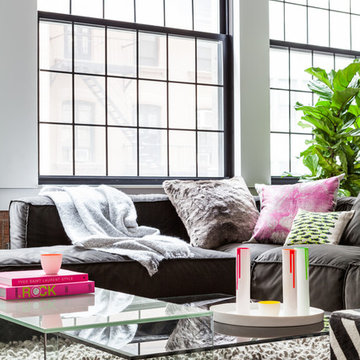
Open concept and modular furniture perfect for entertaining.
Photos by: Seth Caplan
ニューヨークにある中くらいなインダストリアルスタイルのおしゃれなリビングロフト (白い壁、濃色無垢フローリング、両方向型暖炉、茶色い床) の写真
ニューヨークにある中くらいなインダストリアルスタイルのおしゃれなリビングロフト (白い壁、濃色無垢フローリング、両方向型暖炉、茶色い床) の写真
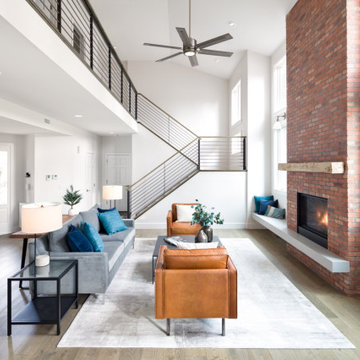
This home remodel was an incredible transformation that turned a traditional Boulder home into an open concept, refined space perfect for hosting. The Melton design team aimed at keeping the space fresh, which included industrial design elements to keep the space feeling modern. Our favorite aspect of this home transformation is the openness from room to room. The open concept allows plenty of opportunities for this lively family to host often and comfortably.
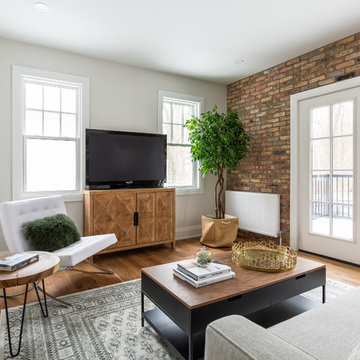
James C. Lee Photography
トロントにある小さなインダストリアルスタイルのおしゃれなリビング (無垢フローリング、白い壁、暖炉なし、据え置き型テレビ、茶色い床) の写真
トロントにある小さなインダストリアルスタイルのおしゃれなリビング (無垢フローリング、白い壁、暖炉なし、据え置き型テレビ、茶色い床) の写真
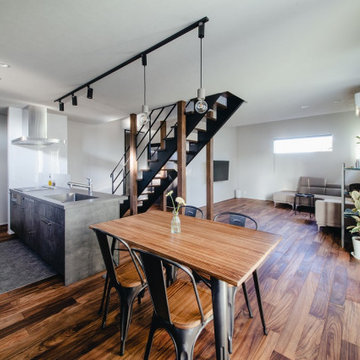
ストリップ階段と化粧柱を中心に配置したリビング。
ただの階段、柱ではなくインテリアとしても存在感があります。
他の地域にあるインダストリアルスタイルのおしゃれなリビング (白い壁、濃色無垢フローリング、茶色い床、クロスの天井、壁紙、化粧柱、白い天井) の写真
他の地域にあるインダストリアルスタイルのおしゃれなリビング (白い壁、濃色無垢フローリング、茶色い床、クロスの天井、壁紙、化粧柱、白い天井) の写真

パリにある高級な中くらいなインダストリアルスタイルのおしゃれなLDK (白い壁、淡色無垢フローリング、暖炉なし、茶色い床、表し梁、ライブラリー、内蔵型テレビ、黒いソファ) の写真

Bauwerk Parkett Villapark Eiche 35 Avorio gefast, tief gebürstet, naturgeölt
Ort
Ebnat-Kappel, Schweiz
Architekt
Thomas Schmid (SIA)
Bauherr
Privat
Bodenleger
Geisser AG
Fotograf
Simone Vogel, 379.ch

Our Cheshire based Client’s came to us for an inviting yet industrial look and feel with a focus on cool tones. We helped to introduce this through our Interior Design and Styling knowledge.
They had felt previously that they had purchased pieces that they weren’t exactly what they were looking for once they had arrived. Finding themselves making expensive mistakes and replacing items over time. They wanted to nail the process first time around on their Victorian Property which they had recently moved to.
During our extensive discovery and design process, we took the time to get to know our Clients taste’s and what they were looking to achieve. After showing them some initial timeless ideas, they were really pleased with the initial proposal. We introduced our Client’s desired look and feel, whilst really considering pieces that really started to make the house feel like home which are also based on their interests.
The handover to our Client was a great success and was really well received. They have requested us to help out with another space within their home as a total surprise, we are really honoured and looking forward to starting!
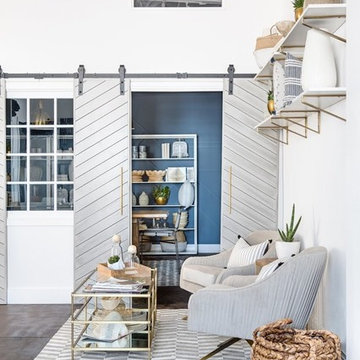
Leigh Ann Rowe
Chad Mellon
オレンジカウンティにあるインダストリアルスタイルのおしゃれなリビング (白い壁、茶色い床) の写真
オレンジカウンティにあるインダストリアルスタイルのおしゃれなリビング (白い壁、茶色い床) の写真
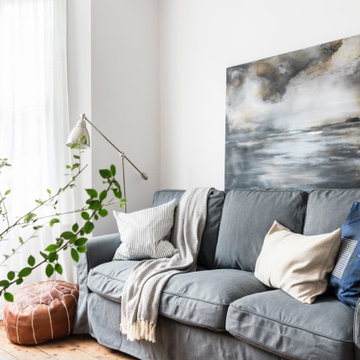
The Living Room in this stunning extended three bedroom family home that has undergone full and sympathetic renovation keeping in tact the character and charm of a Victorian style property, together with a modern high end finish. See more of our work here: https://www.ihinteriors.co.uk

While it was under construction, Pineapple House added the mezzanine to this industrial space so the owners could enjoy the views from both their southern and western 24' high arched windows. It increased the square footage of the space without changing the footprint.
Pineapple House Photography

A custom millwork piece in the living room was designed to house an entertainment center, work space, and mud room storage for this 1700 square foot loft in Tribeca. Reclaimed gray wood clads the storage and compliments the gray leather desk. Blackened Steel works with the gray material palette at the desk wall and entertainment area. An island with customization for the family dog completes the large, open kitchen. The floors were ebonized to emphasize the raw materials in the space.
白いインダストリアルスタイルのリビング (茶色い床) の写真
1

