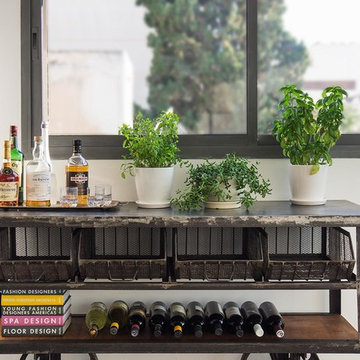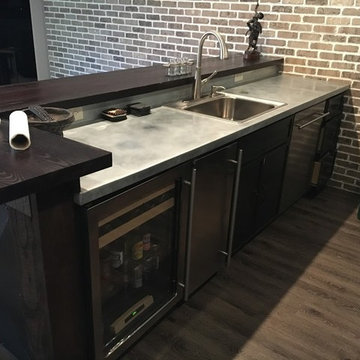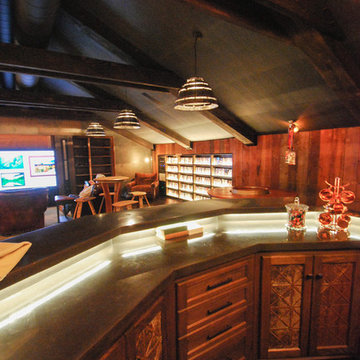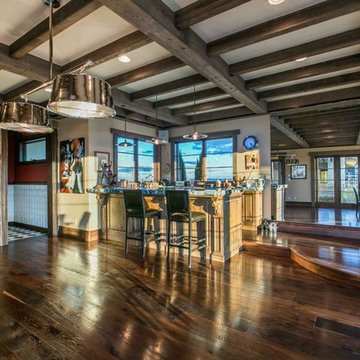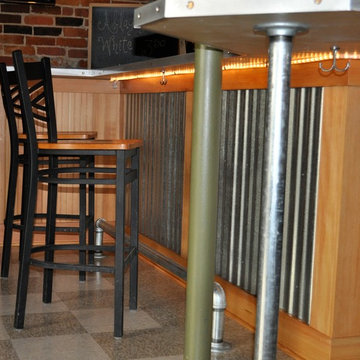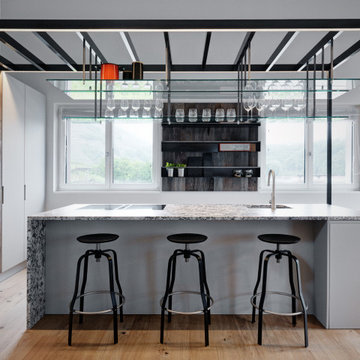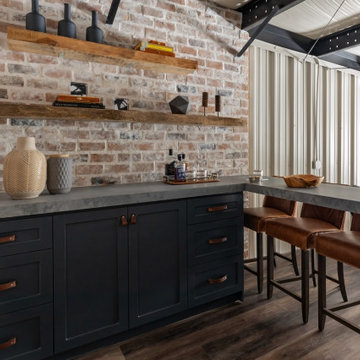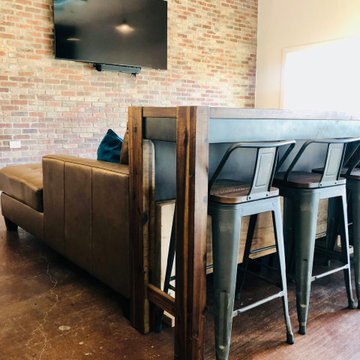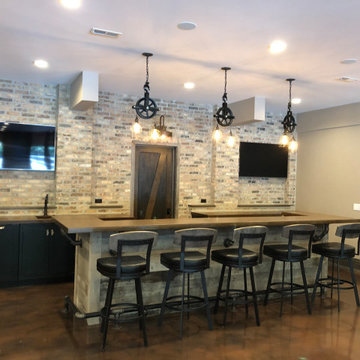インダストリアルスタイルのホームバーの写真
絞り込み:
資材コスト
並び替え:今日の人気順
写真 101〜120 枚目(全 1,868 枚)
1/2
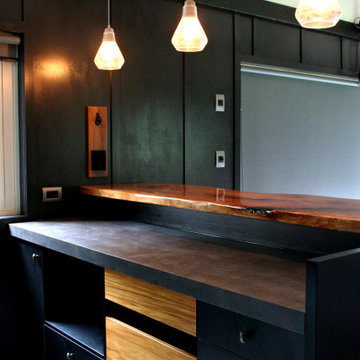
Hand picked and glassed slab of rimu
オークランドにある高級な中くらいなインダストリアルスタイルのおしゃれな着席型バー (黒いキャビネット、黒いキッチンパネル、セラミックタイルのキッチンパネル、コンクリートの床、グレーの床、グレーのキッチンカウンター、L型、ドロップインシンク、ラミネートカウンター) の写真
オークランドにある高級な中くらいなインダストリアルスタイルのおしゃれな着席型バー (黒いキャビネット、黒いキッチンパネル、セラミックタイルのキッチンパネル、コンクリートの床、グレーの床、グレーのキッチンカウンター、L型、ドロップインシンク、ラミネートカウンター) の写真
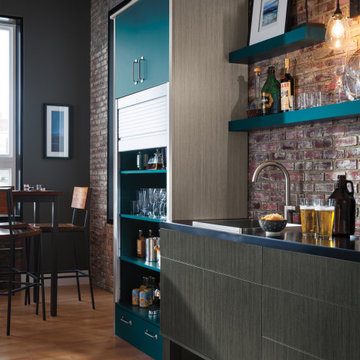
シカゴにある中くらいなインダストリアルスタイルのおしゃれなウェット バー (I型、フラットパネル扉のキャビネット、中間色木目調キャビネット、レンガのキッチンパネル、淡色無垢フローリング) の写真
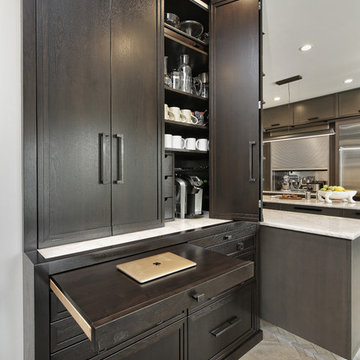
シカゴにある小さなインダストリアルスタイルのおしゃれなホームバー (I型、落し込みパネル扉のキャビネット、グレーのキャビネット、珪岩カウンター、セラミックタイルの床、グレーの床、白いキッチンカウンター) の写真
希望の作業にぴったりな専門家を見つけましょう
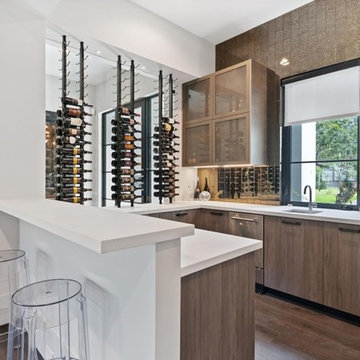
Full home bar with industrial style in Snaidero italian cabinetry utilizing LOFT collection by Michele Marcon. Melamine cabinets in Pewter and Tundra Elm finish. Quartz and stainless steel appliance including icemaker and undermount wine cooler. Backsplash in distressed mirror tiles with glass wall units with metal framing. Shelves in pewter iron.
Photo: Cason Graye Homes

The kitchen in this 1950’s home needed a complete overhaul. It was dark, outdated and inefficient.
The homeowners wanted to give the space a modern feel without losing the 50’s vibe that is consistent throughout the rest of the home.
The homeowner’s needs included:
- Working within a fixed space, though reconfiguring or moving walls was okay
- Incorporating work space for two chefs
- Creating a mudroom
- Maintaining the existing laundry chute
- A concealed trash receptacle
The new kitchen makes use of every inch of space. To maximize counter and cabinet space, we closed in a second exit door and removed a wall between the kitchen and family room. This allowed us to create two L shaped workspaces and an eat-in bar space. A new mudroom entrance was gained by capturing space from an existing closet next to the main exit door.
The industrial lighting fixtures and wrought iron hardware bring a modern touch to this retro space. Inset doors on cabinets and beadboard details replicate details found throughout the rest of this 50’s era house.
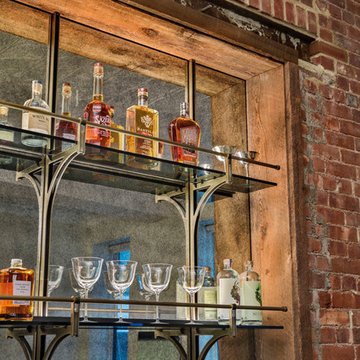
The Broome Street Loft is a beautiful example of a classic Soho loft conversion. The design highlights its historic architecture of the space while integrating modern elements. The 14-foot-high tin ceiling, metal Corinthian columns and iconic brick wall are contrasted with clean lines and modern profiles, creating a captivating dialogue between the old and the new.
The plan was completely revised: the bedroom was shifted to the side area to combine the living room and kitchen spaces into a larger, open plan space. The bathroom and laundry also shifted to a more efficient layout, which both widened the main living space and created the opportunity to add a new Powder Room. The high ceilings allowed for the creation of a new storage space above the laundry and bathroom, with a sleek, modern stair to provide access.
The kitchen seamlessly blends modern detailing with a vintage style. An existing recess in the brick wall serves as a focal point for the relocated Kitchen with the addition of custom bronze, steel and glass shelves. The kitchen island anchors the space, and the knife-edge stone countertop and custom metal legs make it feel more like a table than a built-in piece.
The bathroom features the brick wall which runs through the apartment, creating a uniquely Soho experience. The cove lighting throughout creates a bright interior space, and the white and grey tones of the tile provide a neutral counterpoint to the red brick. The space has beautiful stone accents, such as the custom-built tub deck, shower, vanity, and niches.
Photo: David Joseph Photography
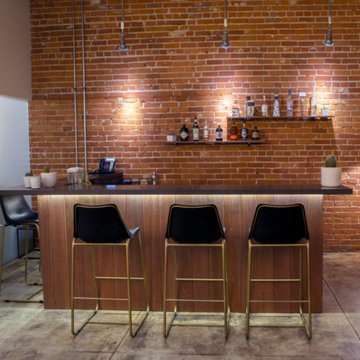
ロサンゼルスにある中くらいなインダストリアルスタイルのおしゃれな着席型バー (L型、オープンシェルフ、人工大理石カウンター、赤いキッチンパネル、レンガのキッチンパネル、コンクリートの床、グレーの床) の写真

ミネアポリスにある広いインダストリアルスタイルのおしゃれな着席型バー (コの字型、アンダーカウンターシンク、落し込みパネル扉のキャビネット、白いキャビネット、大理石カウンター、茶色いキッチンパネル、レンガのキッチンパネル、コンクリートの床) の写真
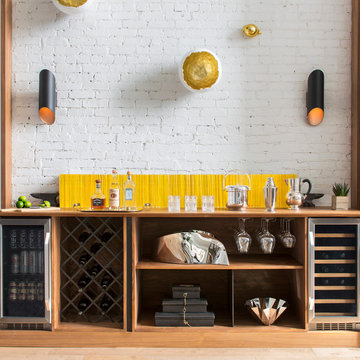
A custom walnut bar features two fridges and a wine rack.
ニューヨークにあるインダストリアルスタイルのおしゃれなホームバー (I型、シンクなし、オープンシェルフ、中間色木目調キャビネット、木材カウンター、白いキッチンパネル、茶色いキッチンカウンター) の写真
ニューヨークにあるインダストリアルスタイルのおしゃれなホームバー (I型、シンクなし、オープンシェルフ、中間色木目調キャビネット、木材カウンター、白いキッチンパネル、茶色いキッチンカウンター) の写真
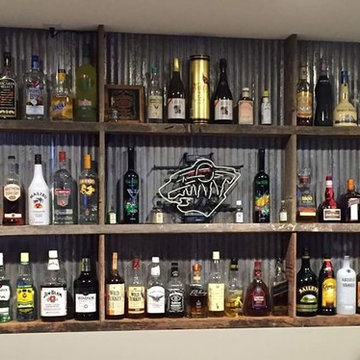
This wet barn was built with reclaimed barn wood, tin and an very cool Chevy tailgate. The possibilities and design options are endless with reclaimed barn materials. Rustic Revival Barnwood is a 6,000 sq ft showroom filled with hundreds of options in barn boards, tin, mantels, beams, decor and so much more! Come in to shop for you DIY project or hire us to build/install it for you. I have the best carpenters and installers in the business!
http://www.facebook.com/rusticrevivalbarnwood/ to see custom & customer projects, hours/location, get ideas, sale and much more.
http://www.rusticrevivalbarnwood.com
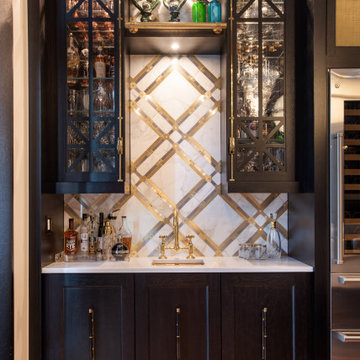
Black and gold modern downtown loft kitchen wet bar with gold sink
デンバーにある中くらいなインダストリアルスタイルのおしゃれなホームバー (黒いキャビネット、白いキッチンパネル、黒いキッチンカウンター) の写真
デンバーにある中くらいなインダストリアルスタイルのおしゃれなホームバー (黒いキャビネット、白いキッチンパネル、黒いキッチンカウンター) の写真
インダストリアルスタイルのホームバーの写真
6
