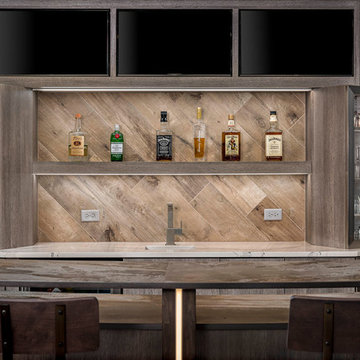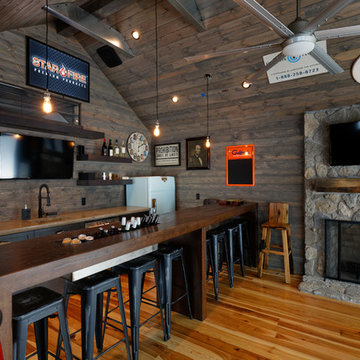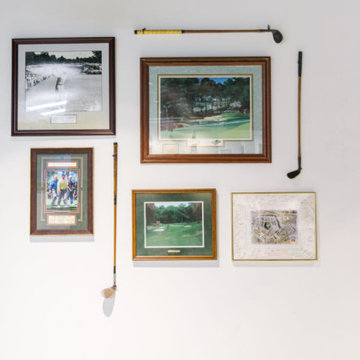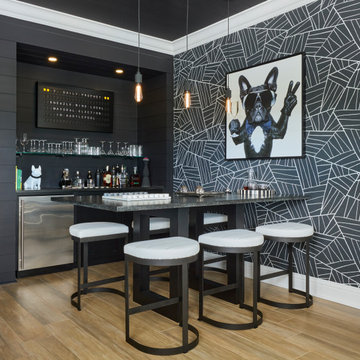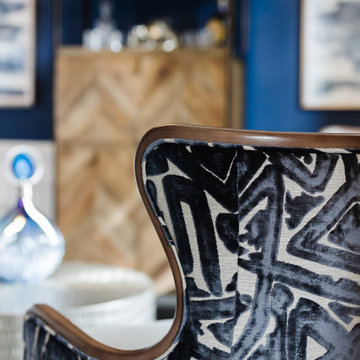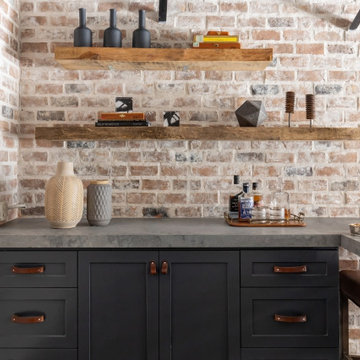インダストリアルスタイルのホームバーの写真
絞り込み:
資材コスト
並び替え:今日の人気順
写真 141〜160 枚目(全 1,868 枚)
1/2
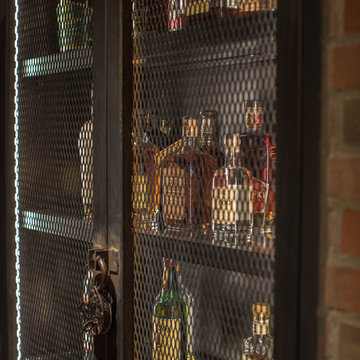
With connections to a local artist who handcrafted and welded the steel doors to the built-in liquor cabinet, our clients were ecstatic with the results.
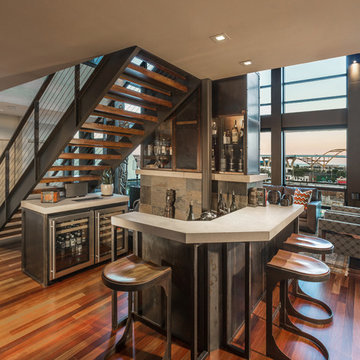
Design: Fringe Interior Design, Milwaukee, WI
ミルウォーキーにあるお手頃価格の小さなインダストリアルスタイルのおしゃれな着席型バー (コの字型、無垢フローリング) の写真
ミルウォーキーにあるお手頃価格の小さなインダストリアルスタイルのおしゃれな着席型バー (コの字型、無垢フローリング) の写真
希望の作業にぴったりな専門家を見つけましょう
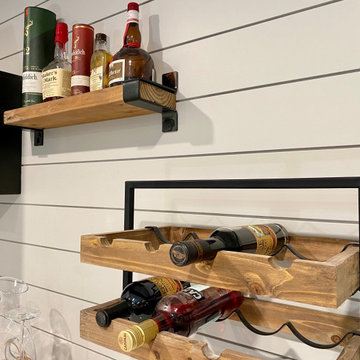
Ship lap wall behind bar with rustic shelving and black metal framing.
カルガリーにあるお手頃価格の小さなインダストリアルスタイルのおしゃれなウェット バー (I型、アンダーカウンターシンク、フラットパネル扉のキャビネット、黒いキャビネット、クオーツストーンカウンター、グレーのキッチンパネル、塗装板のキッチンパネル、グレーのキッチンカウンター) の写真
カルガリーにあるお手頃価格の小さなインダストリアルスタイルのおしゃれなウェット バー (I型、アンダーカウンターシンク、フラットパネル扉のキャビネット、黒いキャビネット、クオーツストーンカウンター、グレーのキッチンパネル、塗装板のキッチンパネル、グレーのキッチンカウンター) の写真
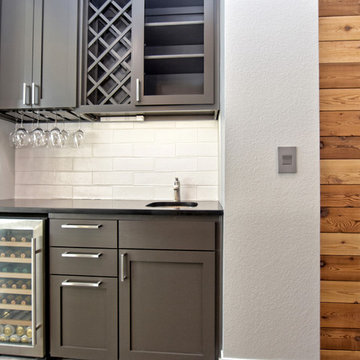
オースティンにある中くらいなインダストリアルスタイルのおしゃれなウェット バー (I型、アンダーカウンターシンク、シェーカースタイル扉のキャビネット、グレーのキャビネット、クオーツストーンカウンター、白いキッチンパネル、サブウェイタイルのキッチンパネル、コンクリートの床、グレーの床、黒いキッチンカウンター) の写真
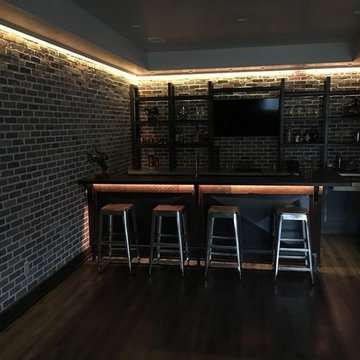
アトランタにある中くらいなインダストリアルスタイルのおしゃれな着席型バー (ll型、ドロップインシンク、落し込みパネル扉のキャビネット、黒いキャビネット、コンクリートカウンター、茶色いキッチンパネル、レンガのキッチンパネル、濃色無垢フローリング、茶色い床) の写真

The Hunter was built in 2017 by Enfort Homes of Kirkland Washington.
シアトルにある高級な中くらいなインダストリアルスタイルのおしゃれなホームバー (ll型、シェーカースタイル扉のキャビネット、白いキャビネット、クオーツストーンカウンター、グレーのキッチンパネル、磁器タイルのキッチンパネル、淡色無垢フローリング、ベージュの床) の写真
シアトルにある高級な中くらいなインダストリアルスタイルのおしゃれなホームバー (ll型、シェーカースタイル扉のキャビネット、白いキャビネット、クオーツストーンカウンター、グレーのキッチンパネル、磁器タイルのキッチンパネル、淡色無垢フローリング、ベージュの床) の写真
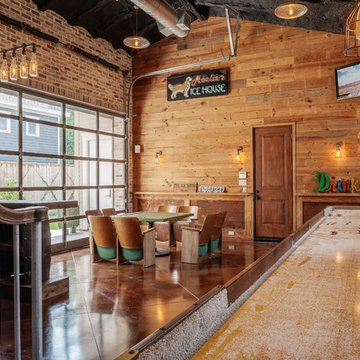
Benjamin Hill Photography
ヒューストンにあるラグジュアリーな小さなインダストリアルスタイルのおしゃれな着席型バー (ll型、オープンシェルフ、濃色木目調キャビネット、木材カウンター、茶色い床、茶色いキッチンカウンター、コンクリートの床) の写真
ヒューストンにあるラグジュアリーな小さなインダストリアルスタイルのおしゃれな着席型バー (ll型、オープンシェルフ、濃色木目調キャビネット、木材カウンター、茶色い床、茶色いキッチンカウンター、コンクリートの床) の写真

The homeowners had a very specific vision for their large daylight basement. To begin, Neil Kelly's team, led by Portland Design Consultant Fabian Genovesi, took down numerous walls to completely open up the space, including the ceilings, and removed carpet to expose the concrete flooring. The concrete flooring was repaired, resurfaced and sealed with cracks in tact for authenticity. Beams and ductwork were left exposed, yet refined, with additional piping to conceal electrical and gas lines. Century-old reclaimed brick was hand-picked by the homeowner for the east interior wall, encasing stained glass windows which were are also reclaimed and more than 100 years old. Aluminum bar-top seating areas in two spaces. A media center with custom cabinetry and pistons repurposed as cabinet pulls. And the star of the show, a full 4-seat wet bar with custom glass shelving, more custom cabinetry, and an integrated television-- one of 3 TVs in the space. The new one-of-a-kind basement has room for a professional 10-person poker table, pool table, 14' shuffleboard table, and plush seating.
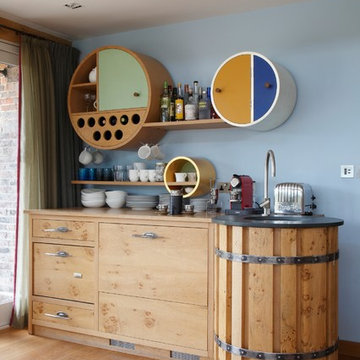
“The idea of the “three sisters” tea station was inspired by Chekhov’s famous play!” quips furniture designer Johnny Grey “For sisters read three cupboards seeking to find an identity in a modern world - but interpreted here as the difficulty of find space of all the storage needed – tea, coffee or a glass for an alcoholic beverage!”
Below the cupboards is a hot and cold water dispenser, drinks fridge and work surface which provides space for serving anyone visiting for a sociable drink.
Grey has cleverly mixed traditions in this piece. The rough oak barrel which houses a sink, and waste bin on the back of the door is reminiscent of an old wine barrel. It is made of solid English pippy oak with artisan metal bands commissioned from Paul Jobst.
The “three sisters” cupboards echo a refined Chinese tea house. They are made from laminated oak bent round formers in three diameters, in gold leaf and hand painted finishes. LED lights are imbedded in the back for night time illumination. This reinforces the circular shape and adds an interesting shadow line.
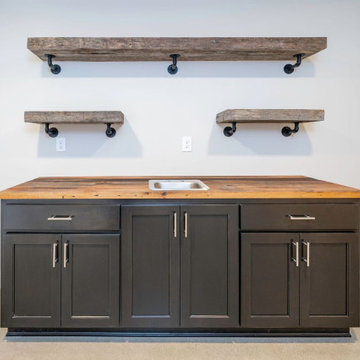
Basement wet bar
ハンティントンにあるインダストリアルスタイルのおしゃれなウェット バー (I型、ドロップインシンク、落し込みパネル扉のキャビネット、黒いキャビネット、木材カウンター、コンクリートの床、ベージュの床、茶色いキッチンカウンター) の写真
ハンティントンにあるインダストリアルスタイルのおしゃれなウェット バー (I型、ドロップインシンク、落し込みパネル扉のキャビネット、黒いキャビネット、木材カウンター、コンクリートの床、ベージュの床、茶色いキッチンカウンター) の写真

Loft apartment gets a custom home bar complete with liquor storage and prep area. Shelving and slab backsplash make this a unique spot for entertaining.
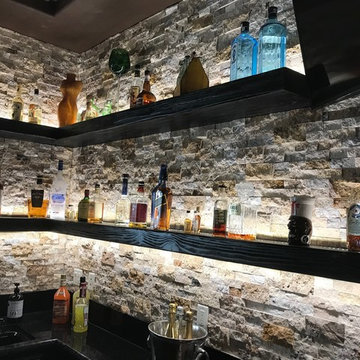
他の地域にある中くらいなインダストリアルスタイルのおしゃれな着席型バー (コの字型、茶色いキッチンパネル、石タイルのキッチンパネル、コンクリートの床、茶色い床、黒いキッチンカウンター) の写真

We were lucky to work with a blank slate in this nearly new home. Keeping the bar as the main focus was critical. With elements like the gorgeous tin ceiling, custom finished distressed black wainscot and handmade wood bar top were the perfect complement to the reclaimed brick walls and beautiful beam work. With connections to a local artist who handcrafted and welded the steel doors to the built-in liquor cabinet, our clients were ecstatic with the results. Other amenities in the bar include the rear wall of stainless built-ins, including individual refrigeration, freezer, ice maker, a 2-tap beer unit, dishwasher drawers and matching Stainless Steel sink base cabinet.
インダストリアルスタイルのホームバーの写真

L+M's ADU is a basement converted to an accessory dwelling unit (ADU) with exterior & main level access, wet bar, living space with movie center & ethanol fireplace, office divided by custom steel & glass "window" grid, guest bathroom, & guest bedroom. Along with an efficient & versatile layout, we were able to get playful with the design, reflecting the whimsical personalties of the home owners.
credits
design: Matthew O. Daby - m.o.daby design
interior design: Angela Mechaley - m.o.daby design
construction: Hammish Murray Construction
custom steel fabricator: Flux Design
reclaimed wood resource: Viridian Wood
photography: Darius Kuzmickas - KuDa Photography
8
