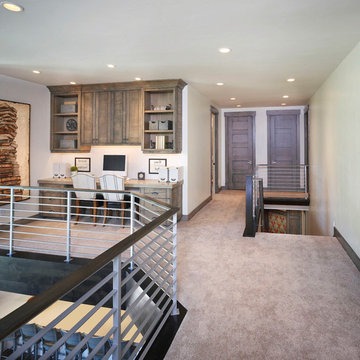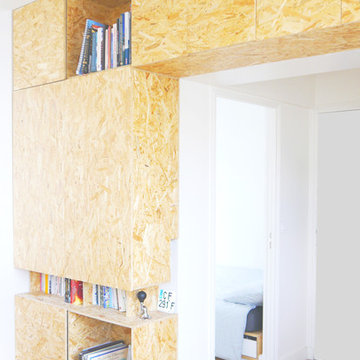インダストリアルスタイルのファミリールーム (ライブラリー、テレビなし) の写真
絞り込み:
資材コスト
並び替え:今日の人気順
写真 21〜40 枚目(全 43 枚)
1/4
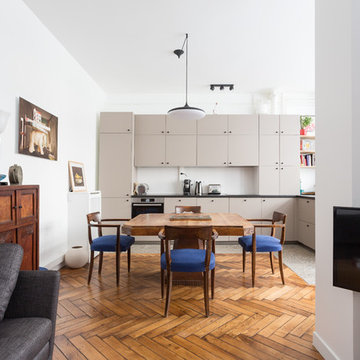
Transformer un ancien atelier en appartement. Les enfants ayant tous quitté la maison, Corina et son mari ont décidé de revenir sur Paris et d’habiter une surface plus petite. Nos clients ont fait l’acquistion d’anciens ateliers très lumineux. Ces derniers servaient jusqu’alors de bureau, il nous a fallu repenser entièrement l’aménagement pour rendre la surface habitable et conviviale.
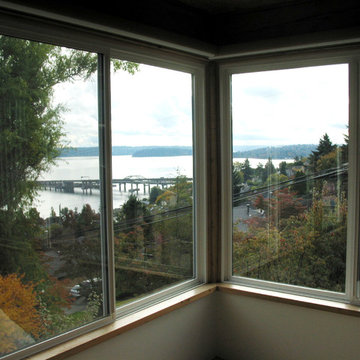
This Industrial style home has a commanding view of Lake Washington and the I-90 Bridge. On a clear day you can see Mt. Rainier off in the distance - a beautiful sight to see! This corner seating area is a great spot to read and relax in. Industrial Loft Home, Seattle, WA. Belltown Design. Photography by Paula McHugh
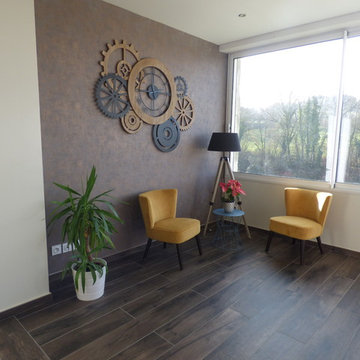
他の地域にあるお手頃価格の巨大なインダストリアルスタイルのおしゃれな独立型ファミリールーム (ライブラリー、ベージュの壁、セラミックタイルの床、暖炉なし、テレビなし、茶色い床) の写真
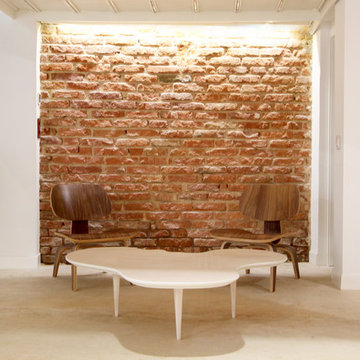
Muka Arquitectura
Pablo Alifano
マドリードにあるお手頃価格の中くらいなインダストリアルスタイルのおしゃれなオープンリビング (ライブラリー、白い壁、暖炉なし、テレビなし) の写真
マドリードにあるお手頃価格の中くらいなインダストリアルスタイルのおしゃれなオープンリビング (ライブラリー、白い壁、暖炉なし、テレビなし) の写真
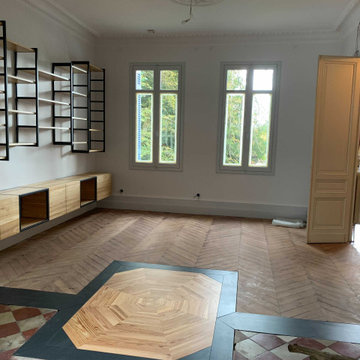
Nous vous présentons la rosace CLAIRE en pin gemmé (il s'agit du rectangle à cheval entre les carreaux de ciment et le parquet point de Hongrie ).
Après avoir abattu la cloison qui séparait les deux pièces et supprimé les cheminées qui les occupaient, notre client souhaitait trouver une solution pour couvrir le trou laissé par ces dernières.
Nous avons ainsi conçu ce système qui fait la jonction entre les deux anciennes pièces, que l'on devine encore grâce aux sols dépareillés.
Pour la petite histoire, ce sont nos apprentis qui ont planchés sur ce projet.
This is the CLAIRE rosette made out of resin tapped pine (we are talking about the rectangle between the tiles and the chevron flooring)
After taking down a partition and removing the chimneys in each of them, our client was left ith a giant hole. He contacted us to find a way to fix it.
We came up with this rather unconventionnal solution that ties the room together while keeping the beautiful floorings of the former spaces.
Our apprentices worked on this project !
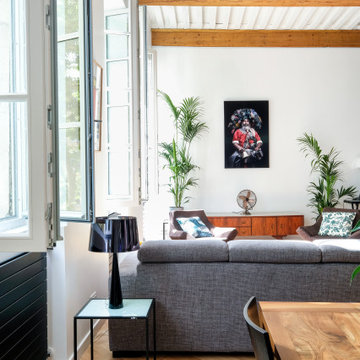
Dans la pièce de vie, le carrelage a été remplacé par un parquet à batons rompus, une grande bibliothèque sur mesure a été conçu pour masquer la forme arrondie de la mezzanine et les solives ont été peintes en blanc pour apporter un maximum de luminosité à la pièce
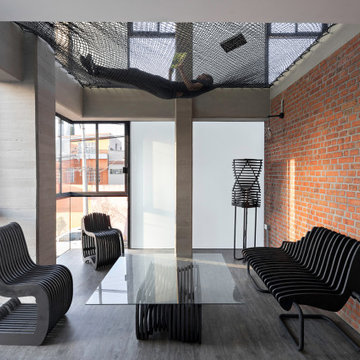
Tadeo 4909 is a building that takes place in a high-growth zone of the city, seeking out to offer an urban, expressive and custom housing. It consists of 8 two-level lofts, each of which is distinct to the others.
The area where the building is set is highly chaotic in terms of architectural typologies, textures and colors, so it was therefore chosen to generate a building that would constitute itself as the order within the neighborhood’s chaos. For the facade, three types of screens were used: white, satin and light. This achieved a dynamic design that simultaneously allows the most passage of natural light to the various environments while providing the necessary privacy as required by each of the spaces.
Additionally, it was determined to use apparent materials such as concrete and brick, which given their rugged texture contrast with the clearness of the building’s crystal outer structure.
Another guiding idea of the project is to provide proactive and ludic spaces of habitation. The spaces’ distribution is variable. The communal areas and one room are located on the main floor, whereas the main room / studio are located in another level – depending on its location within the building this second level may be either upper or lower.
In order to achieve a total customization, the closets and the kitchens were exclusively designed. Additionally, tubing and handles in bathrooms as well as the kitchen’s range hoods and lights were designed with utmost attention to detail.
Tadeo 4909 is an innovative building that seeks to step out of conventional paradigms, creating spaces that combine industrial aesthetics within an inviting environment.
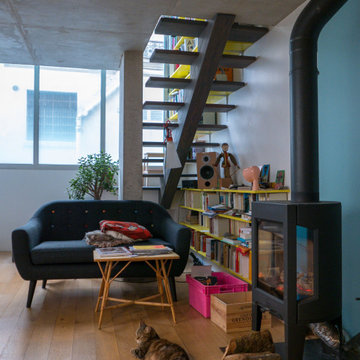
Appartement duplex A (RdC/R+1) : vue vers la rue et l'escalier montant dans la double hauteur - à droite le poêle à bois
パリにあるインダストリアルスタイルのおしゃれなファミリールーム (ライブラリー、青い壁、淡色無垢フローリング、薪ストーブ、テレビなし) の写真
パリにあるインダストリアルスタイルのおしゃれなファミリールーム (ライブラリー、青い壁、淡色無垢フローリング、薪ストーブ、テレビなし) の写真
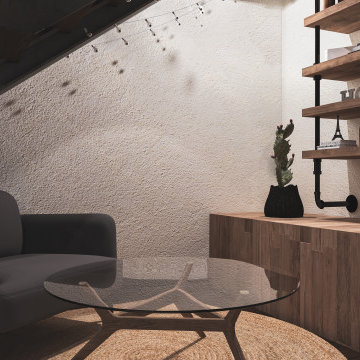
La demande était d'unifier l'entrée du salon en assemblant un esprit naturel dans un style industriel. Pour cela nous avons créé un espace ouvert et confortable en associant le bois et le métal tout en rajoutant des accessoires doux et chaleureux. Une atmosphère feutrée de l'entrée au salon liée par un meuble sur mesure qui allie les deux pièces et permet de différencier le salon de la salle à manger.
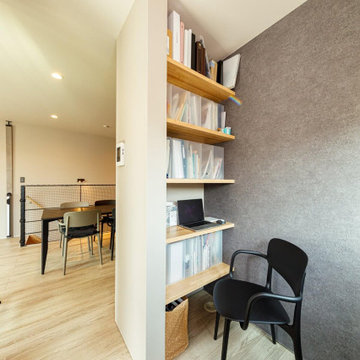
LDKの脇には、書棚を備えたテレワークスペースも設置。家族で多目的に使える場所です。
東京都下にある高級な中くらいなインダストリアルスタイルのおしゃれなオープンリビング (ライブラリー、テレビなし、淡色無垢フローリング、暖炉なし、ベージュの床、クロスの天井、壁紙、アクセントウォール、白い天井) の写真
東京都下にある高級な中くらいなインダストリアルスタイルのおしゃれなオープンリビング (ライブラリー、テレビなし、淡色無垢フローリング、暖炉なし、ベージュの床、クロスの天井、壁紙、アクセントウォール、白い天井) の写真
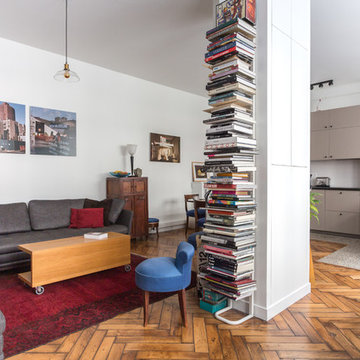
Transformer un ancien atelier en appartement. Les enfants ayant tous quitté la maison, Corina et son mari ont décidé de revenir sur Paris et d’habiter une surface plus petite. Nos clients ont fait l’acquistion d’anciens ateliers très lumineux. Ces derniers servaient jusqu’alors de bureau, il nous a fallu repenser entièrement l’aménagement pour rendre la surface habitable et conviviale.
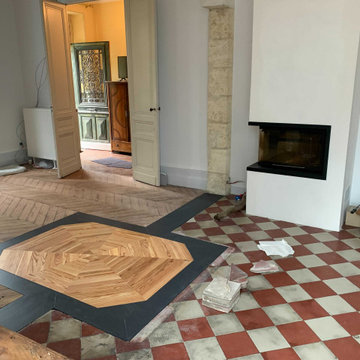
La rosace CLAIRE, qui fait la jonction entre deux pièces après l'abatage d'une cloison, a été réalisée en pin gemmé.
Le gemmage consiste en la réalisation d’entailles visant à récolter l’oléorésine d’un pin tout au long de sa croissance.
Le gemmage des pins était une pratique très répandue dans le sud de la France, avant de disparaitre complètement en 1990.
Des campagnes de relance sont menées depuis 2012 dans le Médoc, sur le bassin d’Arcachon et à Biscarrosse.
Our CLAIRE rosette ties together two rooms after the partition between them was removed. We used resin tapped pine wood to make it.
Resin tapping means drilling a hole deep enough in a tree and letting it repair itself with its own resin (it takes a few day). The leftover resin produced is harvested. This process is repeated yearly.
Pine tapping was very common in the South of France but disappeared completly in 1990.
Nowadays, campains are being led to bring back this tradition.
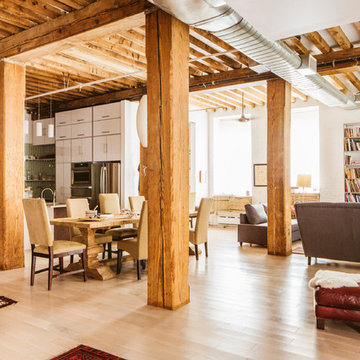
http://www.onefinestay.com/
ニューヨークにある高級な中くらいなインダストリアルスタイルのおしゃれなロフトリビング (ライブラリー、白い壁、淡色無垢フローリング、標準型暖炉、木材の暖炉まわり、テレビなし) の写真
ニューヨークにある高級な中くらいなインダストリアルスタイルのおしゃれなロフトリビング (ライブラリー、白い壁、淡色無垢フローリング、標準型暖炉、木材の暖炉まわり、テレビなし) の写真
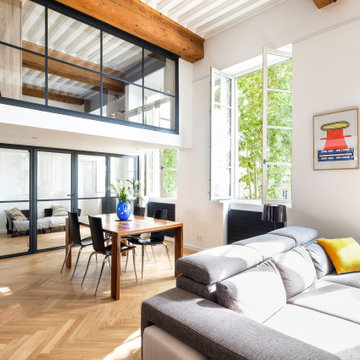
Dans la pièce de vie, le carrelage a été remplacé par un parquet à batons rompus, une grande bibliothèque sur mesure a été conçu pour masquer la forme arrondie de la mezzanine et les solives ont été peintes en blanc pour apporter un maximum de luminosité à la pièce
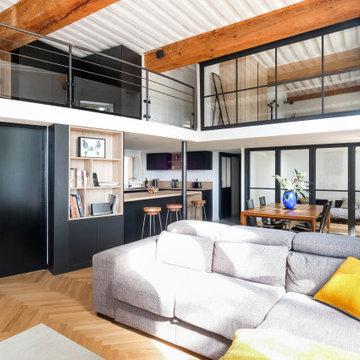
Dans la pièce de vie, le carrelage a été remplacé par un parquet à batons rompus, une grande bibliothèque sur mesure a été conçu pour masquer la forme arrondie de la mezzanine et les solives ont été peintes en blanc pour apporter un maximum de luminosité à la pièce
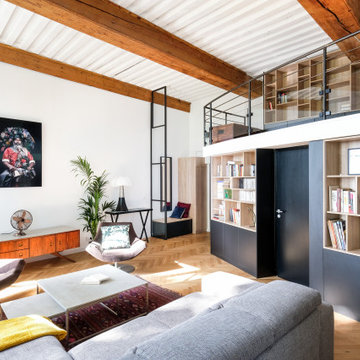
Dans la pièce de vie, le carrelage a été remplacé par un parquet à batons rompus, une grande bibliothèque sur mesure a été conçu pour masquer la forme arrondie de la mezzanine et les solives ont été peintes en blanc pour apporter un maximum de luminosité à la pièce
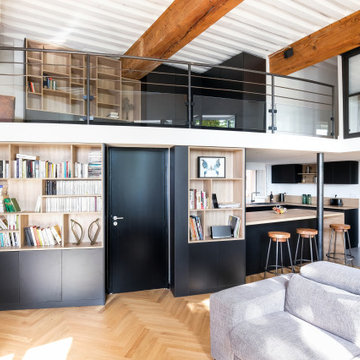
Dans la pièce de vie, le carrelage a été remplacé par un parquet à batons rompus, une grande bibliothèque sur mesure a été conçu pour masquer la forme arrondie de la mezzanine et les solives ont été peintes en blanc pour apporter un maximum de luminosité à la pièce
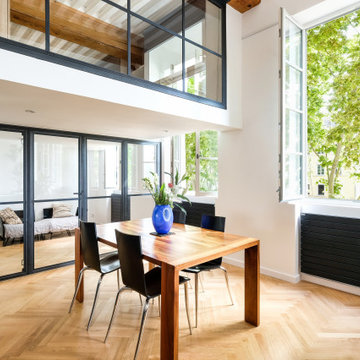
Dans la pièce de vie, le carrelage a été remplacé par un parquet à batons rompus, une grande bibliothèque sur mesure a été conçu pour masquer la forme arrondie de la mezzanine et les solives ont été peintes en blanc pour apporter un maximum de luminosité à la pièce
インダストリアルスタイルのファミリールーム (ライブラリー、テレビなし) の写真
2
