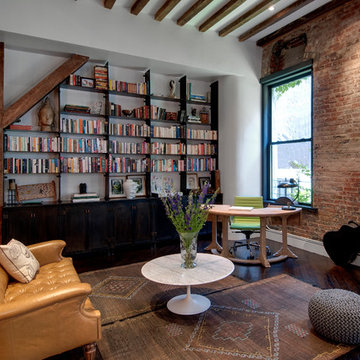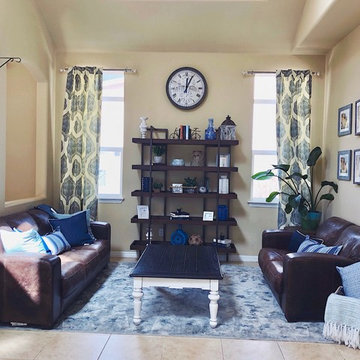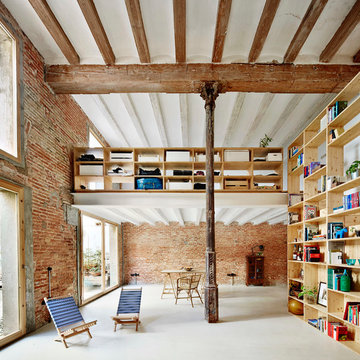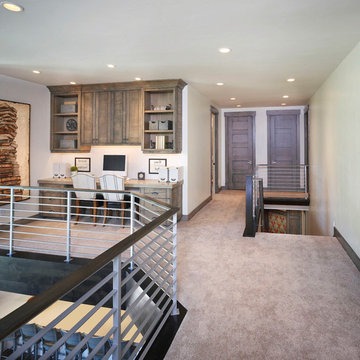インダストリアルスタイルのファミリールーム (ライブラリー、コーナー型テレビ、テレビなし) の写真
絞り込み:
資材コスト
並び替え:今日の人気順
写真 1〜20 枚目(全 51 枚)
1/5
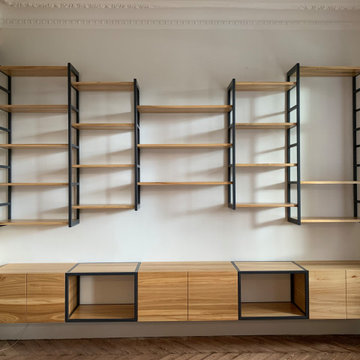
Le bois de tremble et l'acier se marient à merveille dans cette bibliothèque aux allures aériennes et au style résolument industriel. Le contraste avec le parquet, le mur en pierre et les moulures au plafond est saisissant !
The aspen wood and the steel used to build this set are classic features of the industrial style, which goes particularly well with the classic setting of the room. The contrast between the hardwood floor, the stone and the moldings on the ceiling is breathtaking !
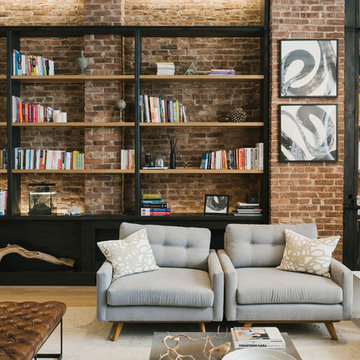
Daniel Shea
ニューヨークにある広いインダストリアルスタイルのおしゃれなオープンリビング (ライブラリー、淡色無垢フローリング、白い壁、暖炉なし、テレビなし、ベージュの床) の写真
ニューヨークにある広いインダストリアルスタイルのおしゃれなオープンリビング (ライブラリー、淡色無垢フローリング、白い壁、暖炉なし、テレビなし、ベージュの床) の写真
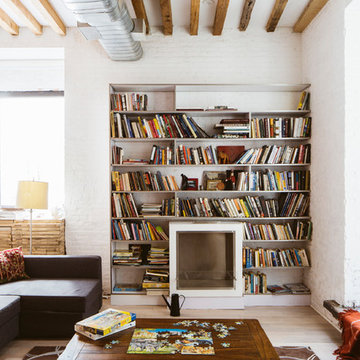
http://www.onefinestay.com/
ニューヨークにあるお手頃価格の中くらいなインダストリアルスタイルのおしゃれなファミリールーム (ライブラリー、白い壁、淡色無垢フローリング、標準型暖炉、テレビなし) の写真
ニューヨークにあるお手頃価格の中くらいなインダストリアルスタイルのおしゃれなファミリールーム (ライブラリー、白い壁、淡色無垢フローリング、標準型暖炉、テレビなし) の写真
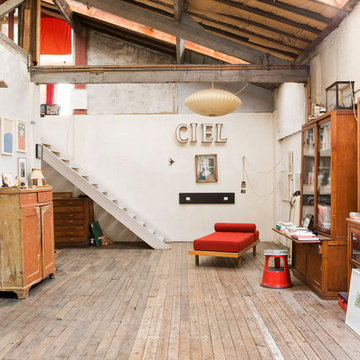
Renaud Marion - all rights reserved
パリにあるお手頃価格の広いインダストリアルスタイルのおしゃれな独立型ファミリールーム (ライブラリー、白い壁、無垢フローリング、テレビなし) の写真
パリにあるお手頃価格の広いインダストリアルスタイルのおしゃれな独立型ファミリールーム (ライブラリー、白い壁、無垢フローリング、テレビなし) の写真
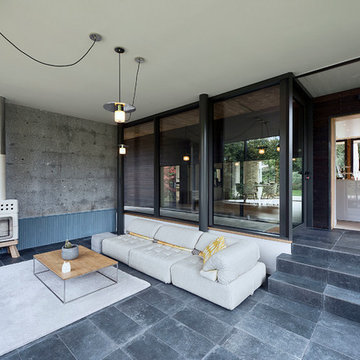
salon avec poêle à bois
パリにあるラグジュアリーな中くらいなインダストリアルスタイルのおしゃれなオープンリビング (ライブラリー、グレーの壁、セラミックタイルの床、薪ストーブ、積石の暖炉まわり、コーナー型テレビ、グレーの床、レンガ壁、白い天井) の写真
パリにあるラグジュアリーな中くらいなインダストリアルスタイルのおしゃれなオープンリビング (ライブラリー、グレーの壁、セラミックタイルの床、薪ストーブ、積石の暖炉まわり、コーナー型テレビ、グレーの床、レンガ壁、白い天井) の写真
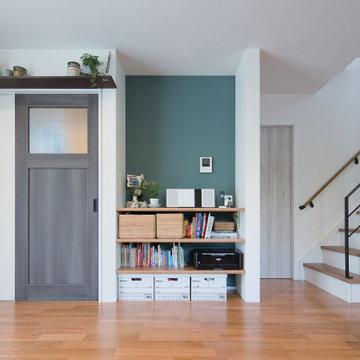
リビングの一部には、スッキリと“魅せる”カウンター収納を造作しました。ひときわ目を惹く鮮やかなブルーのアクセントウォールにで爽やかな空間デザインに仕上げました
東京都下にある低価格の小さなインダストリアルスタイルのおしゃれなオープンリビング (ライブラリー、白い壁、無垢フローリング、テレビなし、茶色い床) の写真
東京都下にある低価格の小さなインダストリアルスタイルのおしゃれなオープンリビング (ライブラリー、白い壁、無垢フローリング、テレビなし、茶色い床) の写真
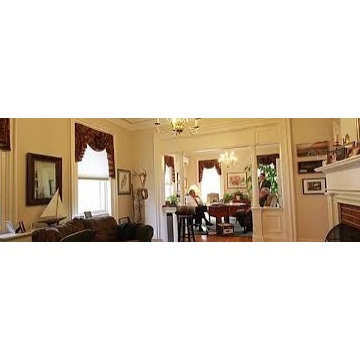
Meub Associates is a full-service law firm located in Rutland, Vermont. We represent individuals, organizations, and businesses throughout Vermont. Our firm uses a unique team approach so we can provide all of our clients with exceptional legal work and individual support.
When you hire one of us, you get the benefit of our combined expertise and experience.
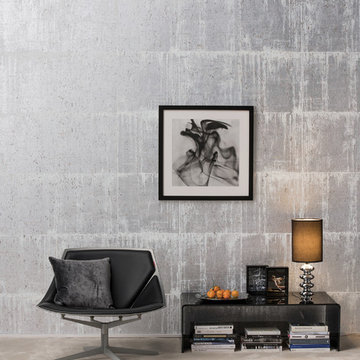
Liège imprimé | Printed cork
他の地域にあるお手頃価格の中くらいなインダストリアルスタイルのおしゃれなオープンリビング (ライブラリー、グレーの壁、カーペット敷き、暖炉なし、テレビなし、ベージュの床) の写真
他の地域にあるお手頃価格の中くらいなインダストリアルスタイルのおしゃれなオープンリビング (ライブラリー、グレーの壁、カーペット敷き、暖炉なし、テレビなし、ベージュの床) の写真
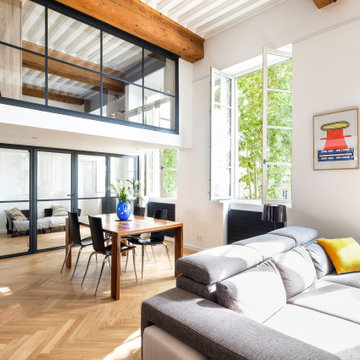
Dans la pièce de vie, le carrelage a été remplacé par un parquet à batons rompus, une grande bibliothèque sur mesure a été conçu pour masquer la forme arrondie de la mezzanine et les solives ont été peintes en blanc pour apporter un maximum de luminosité à la pièce
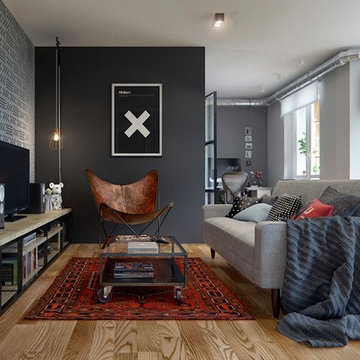
WOHNBERATUNG
als professionelle Innenarchitektin biete ich Ihnen eine Wohnberatung zu Ihren Budgetvorgaben.
Aufwertung von Wohnräumen, Küchen, Bädern, Kinder-, Jugendzimmer und Büros aber auch Restaurants und Arztpraxen!!
Der individuellen Planungsservice richtet sich an jene, die preiswerte und unkomplizierte Hilfe wünschen.
Bietet interessante gut durchdachte Lösungen. Gewissenhaft wird ein auf die Wünsche des Kunden abgestimmtes Wohnkonzept erarbeitet.
Im Vordergrund stehen dabei die räumliche, gestalterische und funktionale Persönlichkeit des Kunden.
3D Entwurf und virtuelle Begehungen
Wohntypologie
Farb- und Stilberatung Einkaufsbegleitung
zweimaliger Besuch
Sie ziehen um und wissen nicht wie die vorhandenen Möbel perfekt in den neuen Raum passen? Oder sind Sie sich vielleicht unsicher welches Zimmer welche Funktion erfüllen kann? Ich berate Sie gern. Sie kennen jemanden, der bald ein Kind bekommt oder sich räumlich verändert? Sie suchen noch nach einem außergewöhnlichen Geschenk? Auch hier ist die Farbberatung eine willkommene Abwechslung und wird sehr gut angenommen.
Sie sind sich unsicher, welche Wandfarben zu Ihren Möbel und Ihren Räumlichkeiten passen?
Dann kontaktieren Sie mich.
Freue mich auf Ihre Anfrage Ihre Innenarchitektin
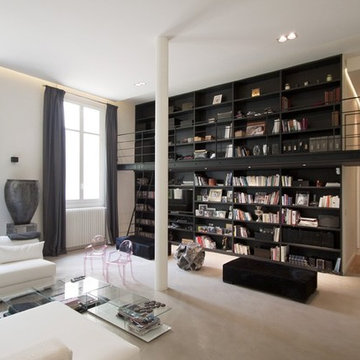
Quelques réalisations de salons, par l'agence
FELD Architecture.
パリにある高級な広いインダストリアルスタイルのおしゃれなオープンリビング (ライブラリー、白い壁、カーペット敷き、暖炉なし、テレビなし) の写真
パリにある高級な広いインダストリアルスタイルのおしゃれなオープンリビング (ライブラリー、白い壁、カーペット敷き、暖炉なし、テレビなし) の写真
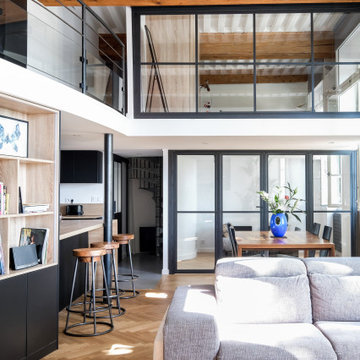
Dans la pièce de vie, le carrelage a été remplacé par un parquet à batons rompus, une grande bibliothèque sur mesure a été conçu pour masquer la forme arrondie de la mezzanine et les solives ont été peintes en blanc pour apporter un maximum de luminosité à la pièce
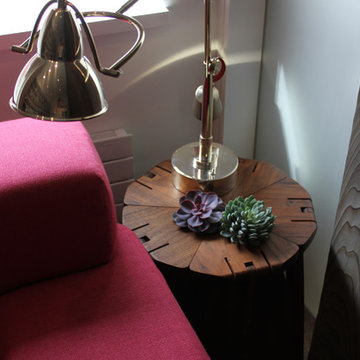
Photo Credit: Amy Barkow | Barkow Photo,
Lighting Design: LOOP Lighting,
Interior Design: Blankenship Design,
General Contractor: Constructomics LLC
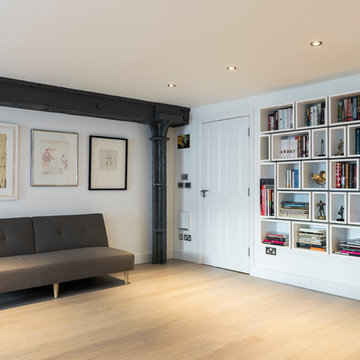
ロンドンにある高級な巨大なインダストリアルスタイルのおしゃれなオープンリビング (ライブラリー、白い壁、淡色無垢フローリング、暖炉なし、コーナー型テレビ) の写真
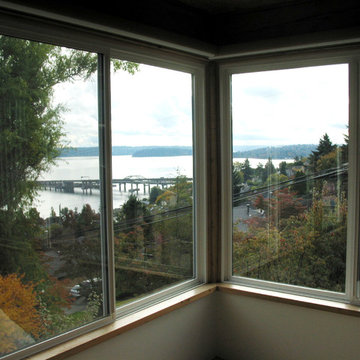
This Industrial style home has a commanding view of Lake Washington and the I-90 Bridge. On a clear day you can see Mt. Rainier off in the distance - a beautiful sight to see! This corner seating area is a great spot to read and relax in. Industrial Loft Home, Seattle, WA. Belltown Design. Photography by Paula McHugh
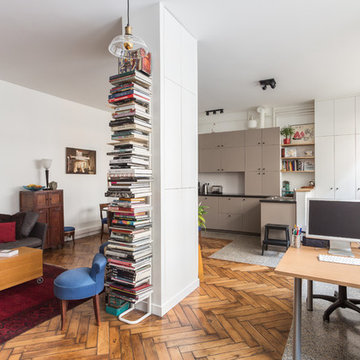
Transformer un ancien atelier en appartement. Les enfants ayant tous quitté la maison, Corina et son mari ont décidé de revenir sur Paris et d’habiter une surface plus petite. Nos clients ont fait l’acquistion d’anciens ateliers très lumineux. Ces derniers servaient jusqu’alors de bureau, il nous a fallu repenser entièrement l’aménagement pour rendre la surface habitable et conviviale.
インダストリアルスタイルのファミリールーム (ライブラリー、コーナー型テレビ、テレビなし) の写真
1
