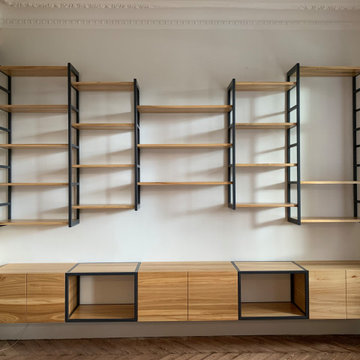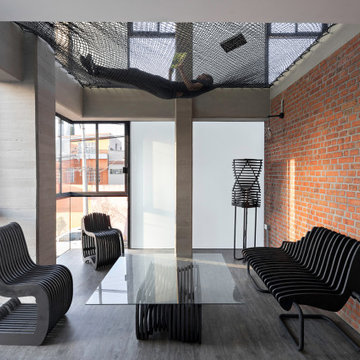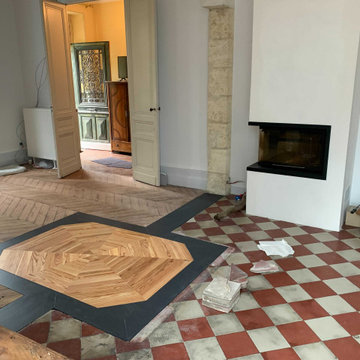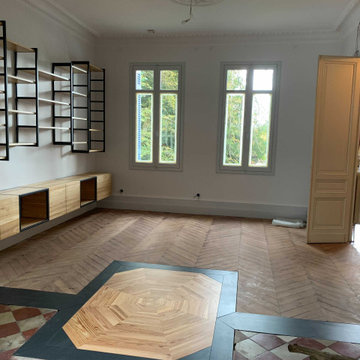インダストリアルスタイルのファミリールーム (ライブラリー、テレビなし、レンガ壁) の写真
並び替え:今日の人気順
写真 1〜4 枚目(全 4 枚)
1/5

Le bois de tremble et l'acier se marient à merveille dans cette bibliothèque aux allures aériennes et au style résolument industriel. Le contraste avec le parquet, le mur en pierre et les moulures au plafond est saisissant !
The aspen wood and the steel used to build this set are classic features of the industrial style, which goes particularly well with the classic setting of the room. The contrast between the hardwood floor, the stone and the moldings on the ceiling is breathtaking !

Tadeo 4909 is a building that takes place in a high-growth zone of the city, seeking out to offer an urban, expressive and custom housing. It consists of 8 two-level lofts, each of which is distinct to the others.
The area where the building is set is highly chaotic in terms of architectural typologies, textures and colors, so it was therefore chosen to generate a building that would constitute itself as the order within the neighborhood’s chaos. For the facade, three types of screens were used: white, satin and light. This achieved a dynamic design that simultaneously allows the most passage of natural light to the various environments while providing the necessary privacy as required by each of the spaces.
Additionally, it was determined to use apparent materials such as concrete and brick, which given their rugged texture contrast with the clearness of the building’s crystal outer structure.
Another guiding idea of the project is to provide proactive and ludic spaces of habitation. The spaces’ distribution is variable. The communal areas and one room are located on the main floor, whereas the main room / studio are located in another level – depending on its location within the building this second level may be either upper or lower.
In order to achieve a total customization, the closets and the kitchens were exclusively designed. Additionally, tubing and handles in bathrooms as well as the kitchen’s range hoods and lights were designed with utmost attention to detail.
Tadeo 4909 is an innovative building that seeks to step out of conventional paradigms, creating spaces that combine industrial aesthetics within an inviting environment.

La rosace CLAIRE, qui fait la jonction entre deux pièces après l'abatage d'une cloison, a été réalisée en pin gemmé.
Le gemmage consiste en la réalisation d’entailles visant à récolter l’oléorésine d’un pin tout au long de sa croissance.
Le gemmage des pins était une pratique très répandue dans le sud de la France, avant de disparaitre complètement en 1990.
Des campagnes de relance sont menées depuis 2012 dans le Médoc, sur le bassin d’Arcachon et à Biscarrosse.
Our CLAIRE rosette ties together two rooms after the partition between them was removed. We used resin tapped pine wood to make it.
Resin tapping means drilling a hole deep enough in a tree and letting it repair itself with its own resin (it takes a few day). The leftover resin produced is harvested. This process is repeated yearly.
Pine tapping was very common in the South of France but disappeared completly in 1990.
Nowadays, campains are being led to bring back this tradition.

Nous vous présentons la rosace CLAIRE en pin gemmé (il s'agit du rectangle à cheval entre les carreaux de ciment et le parquet point de Hongrie ).
Après avoir abattu la cloison qui séparait les deux pièces et supprimé les cheminées qui les occupaient, notre client souhaitait trouver une solution pour couvrir le trou laissé par ces dernières.
Nous avons ainsi conçu ce système qui fait la jonction entre les deux anciennes pièces, que l'on devine encore grâce aux sols dépareillés.
Pour la petite histoire, ce sont nos apprentis qui ont planchés sur ce projet.
This is the CLAIRE rosette made out of resin tapped pine (we are talking about the rectangle between the tiles and the chevron flooring)
After taking down a partition and removing the chimneys in each of them, our client was left ith a giant hole. He contacted us to find a way to fix it.
We came up with this rather unconventionnal solution that ties the room together while keeping the beautiful floorings of the former spaces.
Our apprentices worked on this project !
インダストリアルスタイルのファミリールーム (ライブラリー、テレビなし、レンガ壁) の写真
1