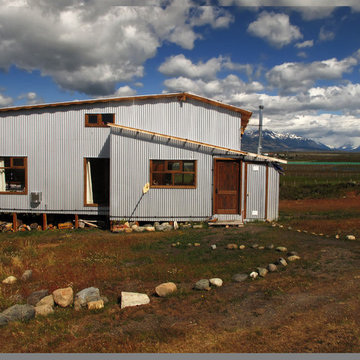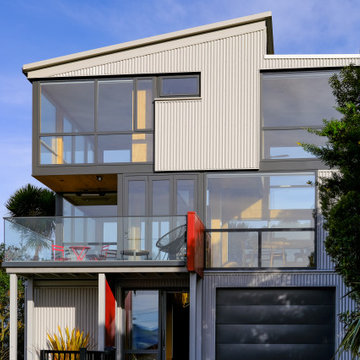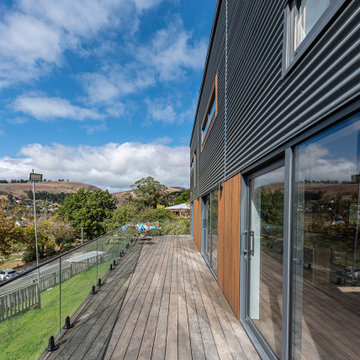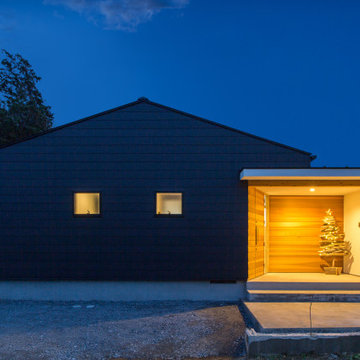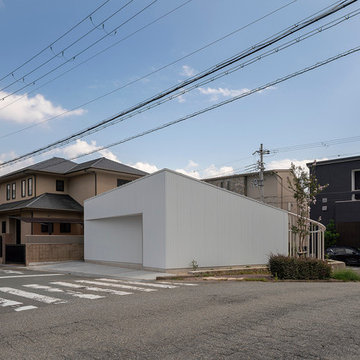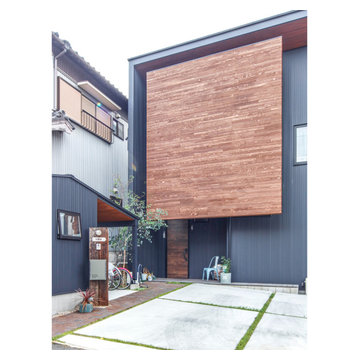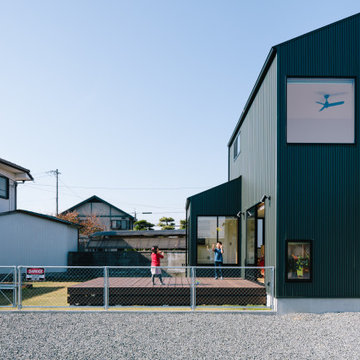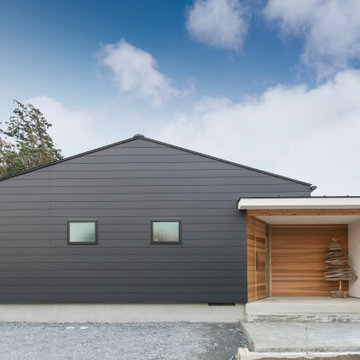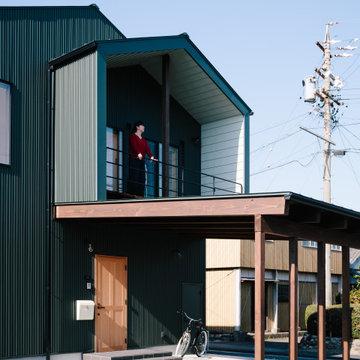小さなインダストリアルスタイルの一戸建ての家の写真
絞り込み:
資材コスト
並び替え:今日の人気順
写真 61〜80 枚目(全 103 枚)
1/4
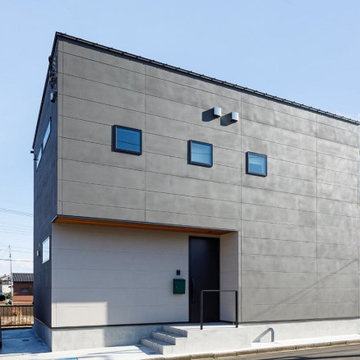
一見シンプルでスクエアな外観と感じるが、屋根勾配がファサード(正面)側から奥に向かって流れています。これにより、均整の取れたファサードの印象を崩すことなく、2階LDKの空間デザインを豊かに演出することができました。
東京都下にある高級な小さなインダストリアルスタイルのおしゃれな家の外観 (混合材サイディング、外階段) の写真
東京都下にある高級な小さなインダストリアルスタイルのおしゃれな家の外観 (混合材サイディング、外階段) の写真
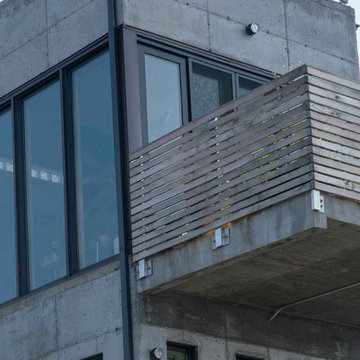
This is a concrete house in the Far Rockaway area of New York City. This house is built near the water and is within the flood zone. the house is elevated on concrete columns and the entire house is built out of poured in place concrete. Concrete was chosen as the material for durability and it's structural value and to have a more modern and industrial feel.
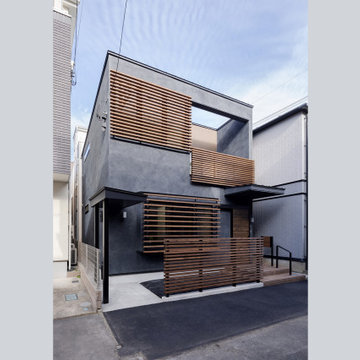
箱型の四角い形には、ガシっとした独特の力強さがあり、構造的にも心理的にも安定感のある建築になっています。暴風雨の時の不安の話を施主からされ、雨風に限らず、安心して暮らせる住まいを望んでいるんだと考えました。生活をまもるしっかりした住まいの形にしようと、箱型にこだわって設計をしました。
他の地域にあるお手頃価格の小さなインダストリアルスタイルのおしゃれな家の外観 (漆喰サイディング) の写真
他の地域にあるお手頃価格の小さなインダストリアルスタイルのおしゃれな家の外観 (漆喰サイディング) の写真

The brief for redesigning this oak-framed, three-bay garage was for a self-contained, fully equipped annex for a
couple that felt practical, yet distinctive and luxurious. The answer was to use one ’bay’ for the double bedroom with full wall height storage and
ensuite with a generous shower, and then use the other two bays for the open plan dining and living areas. The original wooden beams and oak
workspaces sit alongside cobalt blue walls and blinds with industrial style lighting and shelving.
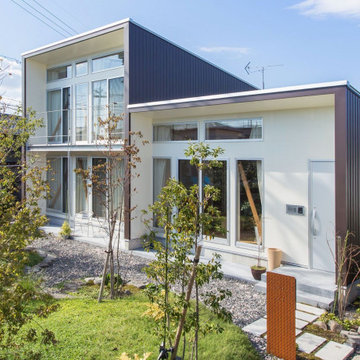
開口部を大きくとって冬の日光を沢山取り入れて、夏の日差しは「軒の深さと袖壁」によって制御できるように工夫してあります。一般的に「開口部の大きい建物は耐震性に劣る」場合が多いですが、この住宅は「サッシの内側に筋違を入れて耐震性能を確保」してあります。その結果として「構造計算上は耐震等級3」という結果でした。
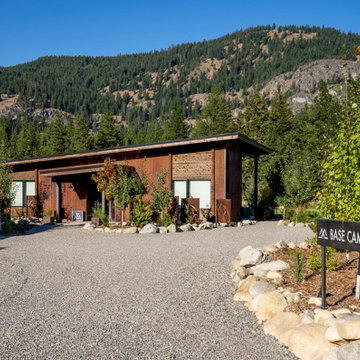
View towards Base Camp 49 Cabins.
シアトルにある高級な小さなインダストリアルスタイルのおしゃれな家の外観 (メタルサイディング) の写真
シアトルにある高級な小さなインダストリアルスタイルのおしゃれな家の外観 (メタルサイディング) の写真
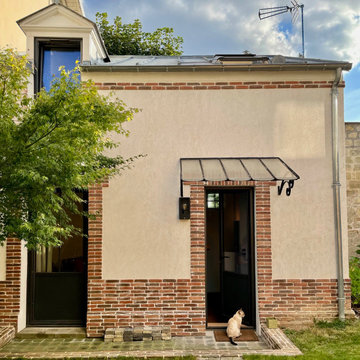
Il me fait plaisir de vous faire découvrir le résultat de ce beau projet d’aménagement d’une toute petite maison dont il a fallut optimiser les espaces.
➡ Une surface totale d’à peine 20m2 habitable avec un rez-de-chaussée de 12,25m2.
➡ Une pièce maitresse : l’escalier. Créé dans une trémie de 1,25x1,20m, cet escalier n’en est pas moins esthétique et sécuritaire. Sa structure en acier thermolaqué apporte une touche industrielle.
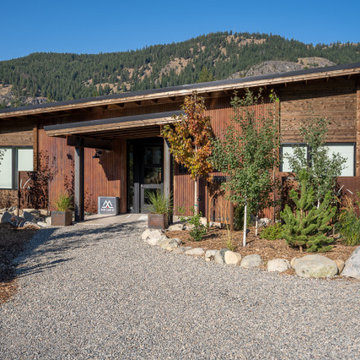
View towards Base Camp 49 Cabins.
シアトルにある高級な小さなインダストリアルスタイルのおしゃれな家の外観 (メタルサイディング) の写真
シアトルにある高級な小さなインダストリアルスタイルのおしゃれな家の外観 (メタルサイディング) の写真
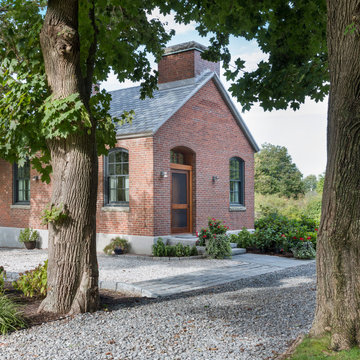
This 1914 former streetcar power substation was meticulously preserved and converted into a a guest house for a Watch Hill, RI family.
ブリッジポートにある小さなインダストリアルスタイルのおしゃれな家の外観 (レンガサイディング) の写真
ブリッジポートにある小さなインダストリアルスタイルのおしゃれな家の外観 (レンガサイディング) の写真

Early morning in Mazama.
Image by Stephen Brousseau.
シアトルにある高級な小さなインダストリアルスタイルのおしゃれな家の外観 (メタルサイディング) の写真
シアトルにある高級な小さなインダストリアルスタイルのおしゃれな家の外観 (メタルサイディング) の写真
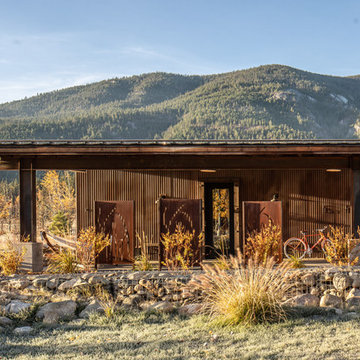
Covered porch to guest house.
Image by Stephen Brousseau
シアトルにある高級な小さなインダストリアルスタイルのおしゃれな家の外観 (メタルサイディング) の写真
シアトルにある高級な小さなインダストリアルスタイルのおしゃれな家の外観 (メタルサイディング) の写真
小さなインダストリアルスタイルの一戸建ての家の写真
4
