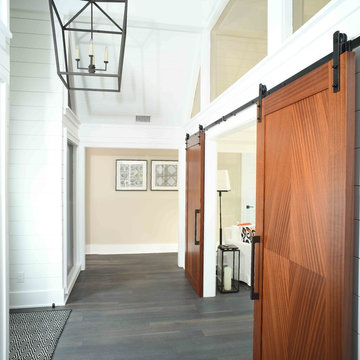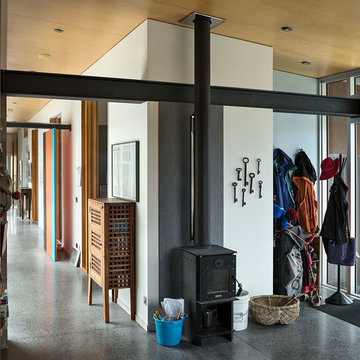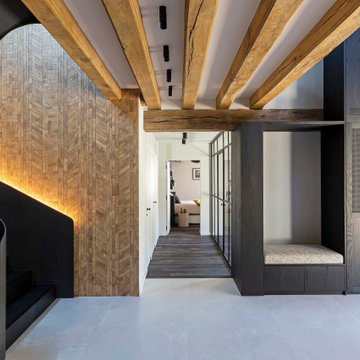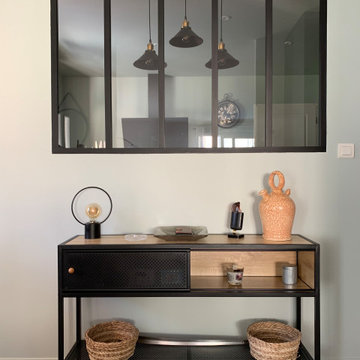インダストリアルスタイルの玄関ロビーの写真
絞り込み:
資材コスト
並び替え:今日の人気順
写真 61〜80 枚目(全 394 枚)
1/3
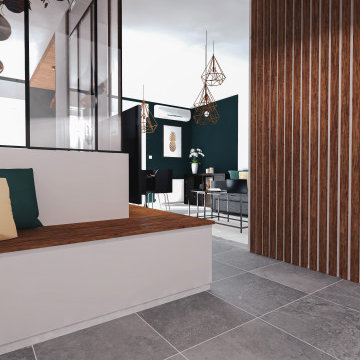
Trouver de la place pour une d'enfants, tel était le but de ce projet.
Elle a été cloisonnée par une cloison d'une part et une verrière d'autre part afin de favoriser l'apport de lumière dans la chambre et garder un oeil sur l'enfant. Bien sûr, des rideaux sont installés afin de garder de l'intimité.
L'entrée est partiellement cachée grâce à une autre verrière qui continue dans la partie salon comme pour nous inviter à passer un bon moment. Tout au long de celle-ci y est installée une banquette incluant du rangement pour les chaussures qui se transforme en meuble TV.
Le reste du mobilier a était conservés.
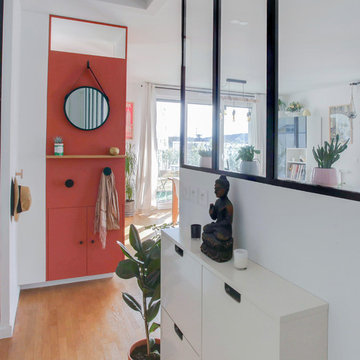
パリにあるお手頃価格の中くらいなインダストリアルスタイルのおしゃれな玄関ロビー (白い壁、淡色無垢フローリング、茶色い床) の写真

Reimagining the Foyer began with relocating the existing coat closet in order to widen the narrow entry. To further enhance the entry experience, some simple plan changes transformed the feel of the Foyer. A wall was added to create separation between the Foyer and the Family Room, and a floating ceiling panel adorned with textured wallpaper lowered the tall ceilings in this entry, making the entire sequence more intimate. A geometric wood accent wall is lit from the sides and showcases the mirror, one of many industrial design elements seen throughout the condo. The first introduction of the home’s palette of white, black and natural oak appears here in the Foyer.
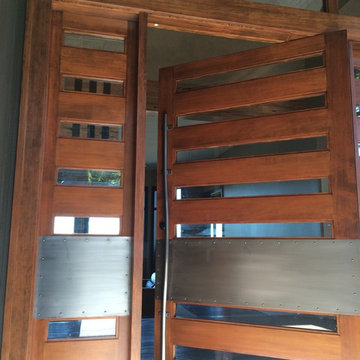
Josiah Zukowski
ポートランドにある高級な巨大なインダストリアルスタイルのおしゃれな玄関ロビー (木目調のドア、ベージュの壁、濃色無垢フローリング) の写真
ポートランドにある高級な巨大なインダストリアルスタイルのおしゃれな玄関ロビー (木目調のドア、ベージュの壁、濃色無垢フローリング) の写真
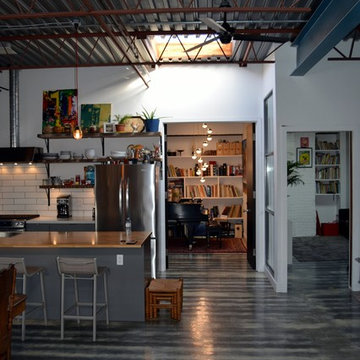
This warehouse space was transformed from an empty warehouse to this stunning Artist Live/Work studio gallery space. The existing space was an open 2500 sqft warehouse. Our client had a hand in space planning to suit her needs. South Park build 3 bedrooms at the back of the unit, added a 2 piece powder room and a main bathroom with walk-in shower and separate free standing tub. The main great room consists of galley style kitchen, open concept dining room and living room. Off the main entry the unit has a utility room with washer/dryer. There is a Kids rec room for homework and play time and finally there is a private work studio tucked behind the kitchen where music and art rehearsals and work take place.
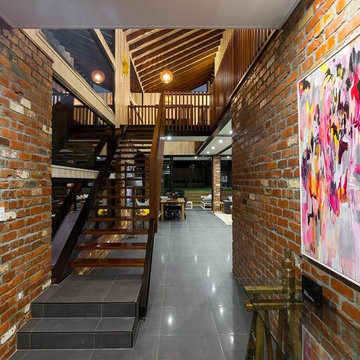
Conceptual design & copyright by ZieglerBuild
Design development & documentation by Urban Design Solutions
ブリスベンにある中くらいなインダストリアルスタイルのおしゃれな玄関ロビー (セラミックタイルの床、グレーの床) の写真
ブリスベンにある中くらいなインダストリアルスタイルのおしゃれな玄関ロビー (セラミックタイルの床、グレーの床) の写真
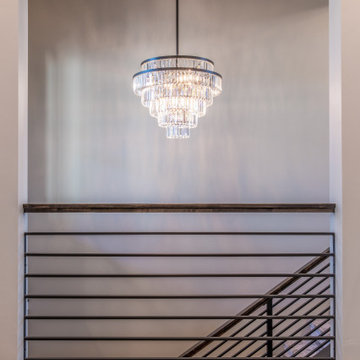
We love the mix of a modern railing with a glam chandelier!
デンバーにある高級な広いインダストリアルスタイルのおしゃれな玄関ロビー (グレーの壁、無垢フローリング) の写真
デンバーにある高級な広いインダストリアルスタイルのおしゃれな玄関ロビー (グレーの壁、無垢フローリング) の写真
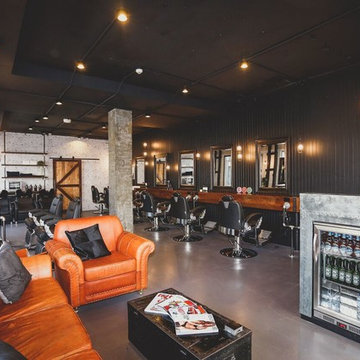
Mister Chop Shop is a men's barber located in Bondi Junction, Sydney. This new venture required a look and feel to the salon unlike it's Chop Shop predecessor. As such, we were asked to design a barbershop like no other - A timeless modern and stylish feel juxtaposed with retro elements. Using the building’s bones, the raw concrete walls and exposed brick created a dramatic, textured backdrop for the natural timber whilst enhancing the industrial feel of the steel beams, shelving and metal light fittings. Greenery and wharf rope was used to soften the space adding texture and natural elements. The soft leathers again added a dimension of both luxury and comfort whilst remaining masculine and inviting. Drawing inspiration from barbershops of yesteryear – this unique men’s enclave oozes style and sophistication whilst the period pieces give a subtle nod to the traditional barbershops of the 1950’s.
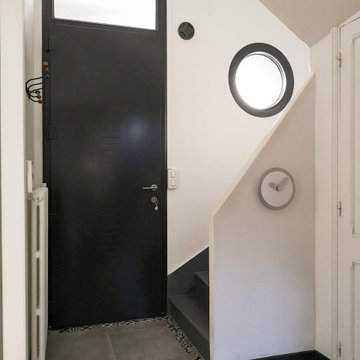
Le carrelage vert d'origine a été recouvert d'un carrelage imitation béton. Le passage ne permettait pas d'entreprendre l'application d'un béton ciré en 7 étapes. Nous avons trouvé un compromis moins contraignant et moins couteux.
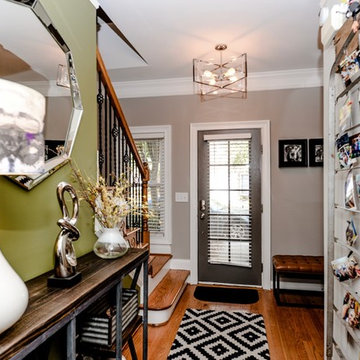
Revealing Homes
Sherwin Williams
他の地域にあるお手頃価格の小さなインダストリアルスタイルのおしゃれな玄関ロビー (グレーの壁、無垢フローリング、グレーのドア、茶色い床) の写真
他の地域にあるお手頃価格の小さなインダストリアルスタイルのおしゃれな玄関ロビー (グレーの壁、無垢フローリング、グレーのドア、茶色い床) の写真
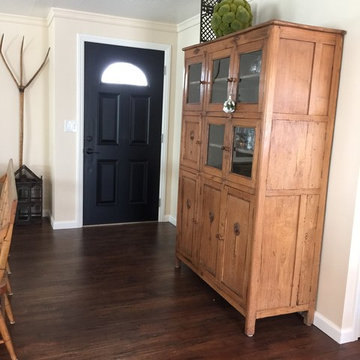
Linda Jaramillo
ロサンゼルスにある高級な中くらいなインダストリアルスタイルのおしゃれな玄関ロビー (黄色い壁、濃色無垢フローリング、黒いドア) の写真
ロサンゼルスにある高級な中くらいなインダストリアルスタイルのおしゃれな玄関ロビー (黄色い壁、濃色無垢フローリング、黒いドア) の写真
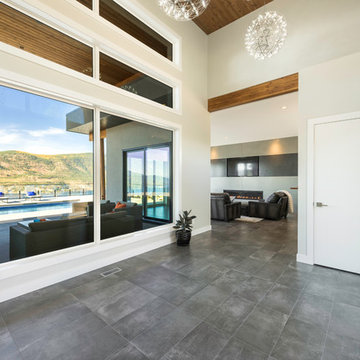
Entryway in a dark, industrial style porcelain tile, set in a stacked pattern to give a modern feel.
他の地域にあるインダストリアルスタイルのおしゃれな玄関ロビー (磁器タイルの床、グレーの床) の写真
他の地域にあるインダストリアルスタイルのおしゃれな玄関ロビー (磁器タイルの床、グレーの床) の写真
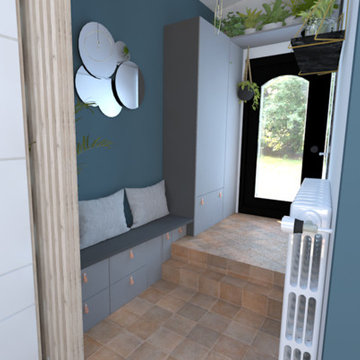
La maison de M&Mme Du a la particularité d'avoir un sas d'entrée bien vaste; Une pièce intermédiaire entre leur intérieur et l'extérieur. Les propriétaires ne savaient pas comment aménager et occuper ce grand espace.
L'enjeu ici : Optimiser et maximiser le rangement et offrir une nouvelle fonction à cet espace.
Tout d'abord nous avons divisé les espaces afin d'avoir une vraie entrée avec dressing et rangement pour les chaussures et accessoires d'extérieur. Un petit banc permet d'enfiler aisément ses chaussures. L'autre partie isolée par des panneaux coulissants type "claustra" sert de petit salon de thé, coin lecture ou lieu de réception. La banquette sur roulette permet d'accéder à la trappe du sous-sol facilement.
Nous avons réalisé une série de meubles sur mesure qui complète d'autres modules standards du géant suédois. Le velux effet verrière quant à lui fait office de puit de lumière et apporte une touche industrielle. Le magnifique sol en tomette est conservé; Petit rappel de l'ancien.
Les photos des travaux et du résultat final arrivent bientôt. En attendant voici les 3D du projet!
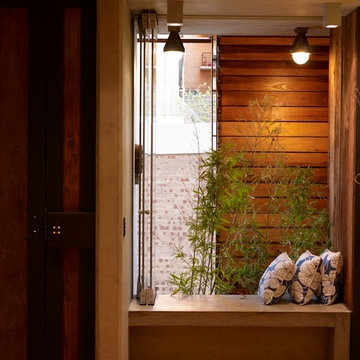
Brett Boardman
Timber and concrete reading nook next to steel and timber front door with bi fold window allowing for airflow and a view to the street.
インダストリアルスタイルの玄関ロビーの写真
4
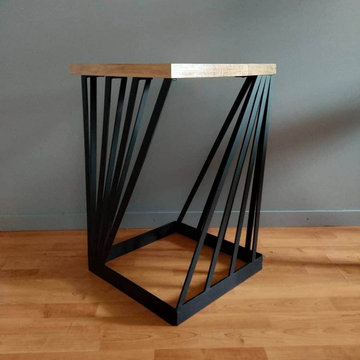
![Loft Style [City Living]](https://st.hzcdn.com/fimgs/pictures/entryways/loft-style-city-living-inspire-q-img~e431585c0d48918a_1670-1-a4c4851-w360-h360-b0-p0.jpg)
