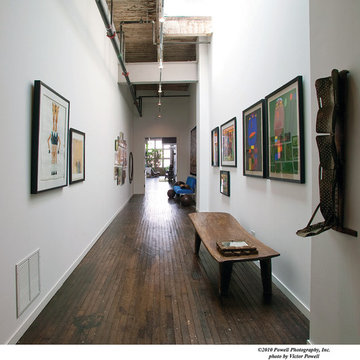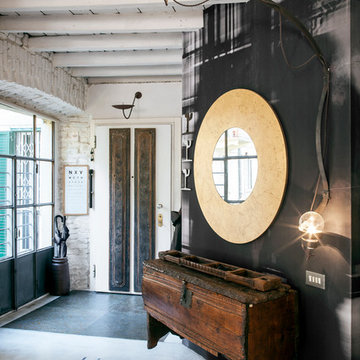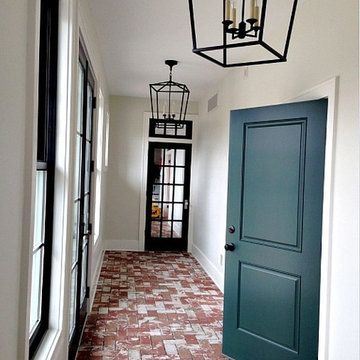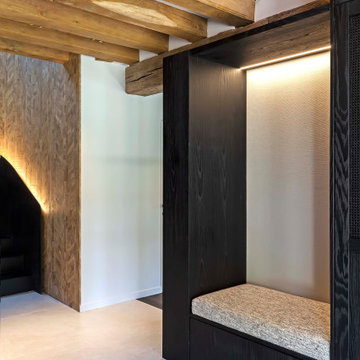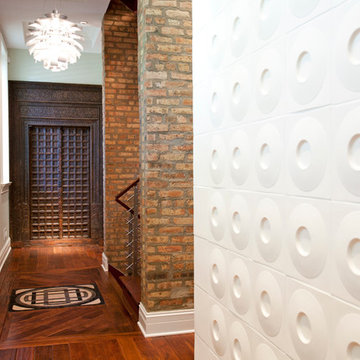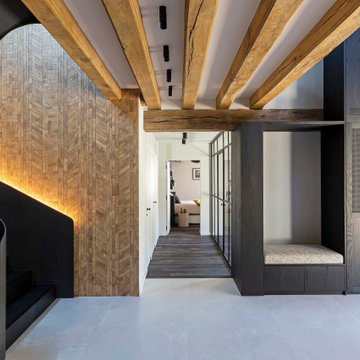両開きドアインダストリアルスタイルの玄関ロビーの写真
絞り込み:
資材コスト
並び替え:今日の人気順
写真 1〜20 枚目(全 32 枚)
1/4
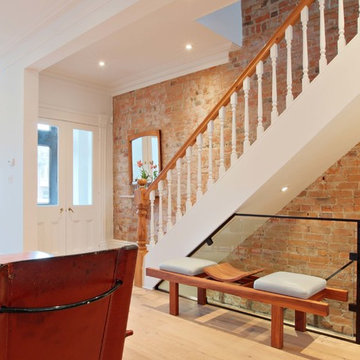
Our client wanted an open concept space in a long narrow home that left original textures and details untouched. A brick wall was exposed as a walnut kitchen and floor-to-ceiling glazing were added.
Construction by Greening Homes
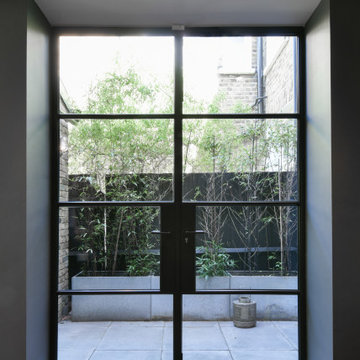
Large double crittall door to the side courtyard.
ロンドンにある高級な中くらいなインダストリアルスタイルのおしゃれな玄関ロビー (青い壁、濃色無垢フローリング、黒いドア、茶色い床) の写真
ロンドンにある高級な中くらいなインダストリアルスタイルのおしゃれな玄関ロビー (青い壁、濃色無垢フローリング、黒いドア、茶色い床) の写真
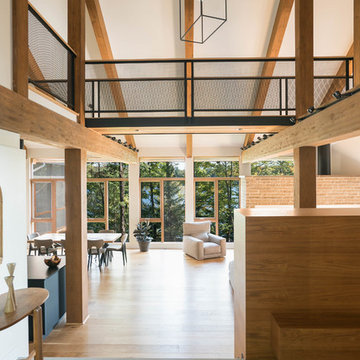
Les poutres de bois au plafond, les suspensions métalliques délicates et les garde-corps grillagés représentent des éléments industriels dans un décor contemporain _ The wood beams, the delicate metallic suspensions and the gridded railings represent industrial elements in a contemporary design _ Photo: Olivier Hétu de reference design Interior design: Paule Bourbonnais de Paule Bourbonnais Design et reference design Architecture: Dufour Ducharme architectes
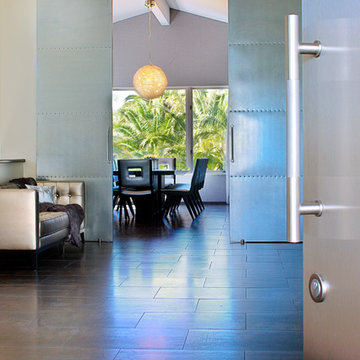
A contemporary home entry with steel front doors. Looking into the foyer, and on beyond to the dining area. A chandelier made with paper clips over the natural stone dining table. The foyer has a silver leather tufted sofa, and the chairs in the dining room are also upholstered in silver.
Modern Home Interiors and Exteriors, featuring clean lines, textures, colors and simple design with floor to ceiling windows. Hardwood, slate, and porcelain floors, all natural materials that give a sense of warmth throughout the spaces. Some homes have steel exposed beams and monolith concrete and galvanized steel walls to give a sense of weight and coolness in these very hot, sunny Southern California locations. Kitchens feature built in appliances, and glass backsplashes. Living rooms have contemporary style fireplaces and custom upholstery for the most comfort.
Bedroom headboards are upholstered, with most master bedrooms having modern wall fireplaces surounded by large porcelain tiles.
Project Locations: Ojai, Santa Barbara, Westlake, California. Projects designed by Maraya Interior Design. From their beautiful resort town of Ojai, they serve clients in Montecito, Hope Ranch, Malibu, Westlake and Calabasas, across the tri-county areas of Santa Barbara, Ventura and Los Angeles, south to Hidden Hills- north through Solvang and more.
photo by Peter Malinowski
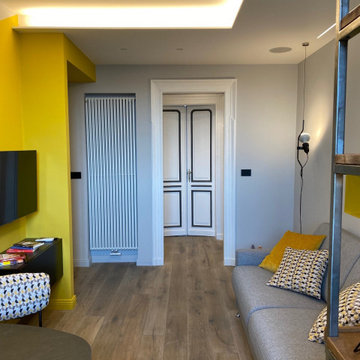
L'intervento nell'ingresso ha riguardato l'abbattimento e lo spostamento del muro preesistente che creava uno spazio davvero troppo grande e poco sfruttabile. La creazione di un portale in colore giallo senape sopra la porta e di una controsoffittatura con veletta retroilluminata ha creato un invito a entrare nell'appartamento. Nel controsoffitto anche una delle casse per la filodiffusione e a terra nell'angolo la Parentesi di Flos
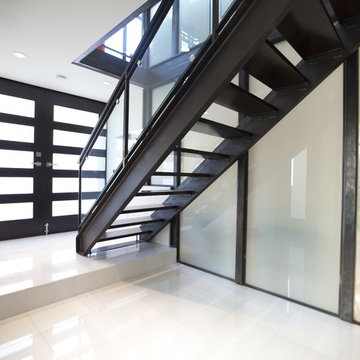
This pristine modern duplex steps down its steep site, clad in a sustainable, durable material palette of Ipe, stucco and galvanized sheet metal to articulate and give scale to the exterior. The building maximizes its corner location with sidewalk-oriented plantings for greening and 180-degree views from all levels.
The energy-efficient units feature photovoltaic panels and radiant heating. Custom elements include a steel stair with recycled bamboo treads, metal and glass shelving, and caesarstone and slate counters.
John Lum Architects
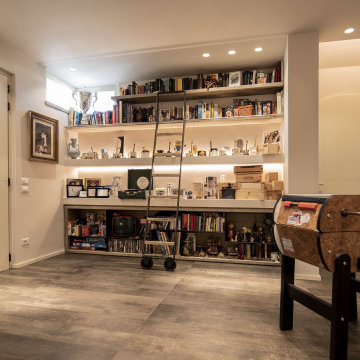
un accogliente ingresso fuori dalle righe, la passione per il collezionismo ed il vintage delle padrone di casa, ha contribuito a creare un ambiente originale e ludico, grazie anche al mini calcino, posto a bella posta a centro stanza.
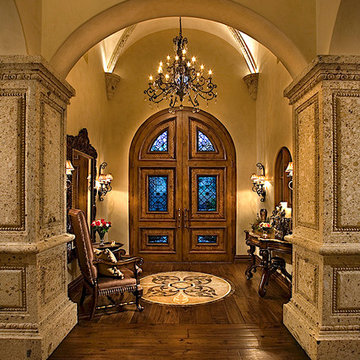
World Renowned Interior Design Firm Fratantoni Interior Designers created these beautiful home designs! They design homes for families all over the world in any size and style. They also have in-house Architecture Firm Fratantoni Design and world class Luxury Home Building Firm Fratantoni Luxury Estates! Hire one or all three companies to design, build and or remodel your home!
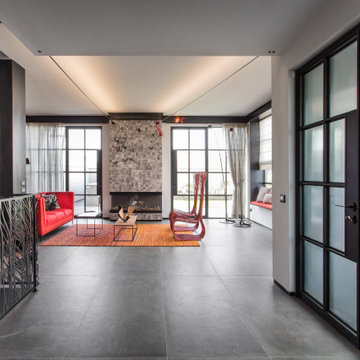
2 Infiniti wall lamps by Davide Groppi were used in the living room to give indirect soft subdued lighting, together with 2 Sampei floor lamps to project direct light on the floor. Iron mesh red statues with LED bulbs are hanging from an iron beam. Natural light comes in by the large loft-like windows and glass made entrance door.
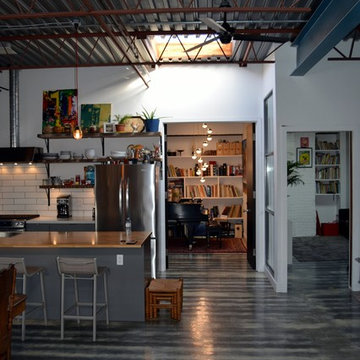
This warehouse space was transformed from an empty warehouse to this stunning Artist Live/Work studio gallery space. The existing space was an open 2500 sqft warehouse. Our client had a hand in space planning to suit her needs. South Park build 3 bedrooms at the back of the unit, added a 2 piece powder room and a main bathroom with walk-in shower and separate free standing tub. The main great room consists of galley style kitchen, open concept dining room and living room. Off the main entry the unit has a utility room with washer/dryer. There is a Kids rec room for homework and play time and finally there is a private work studio tucked behind the kitchen where music and art rehearsals and work take place.
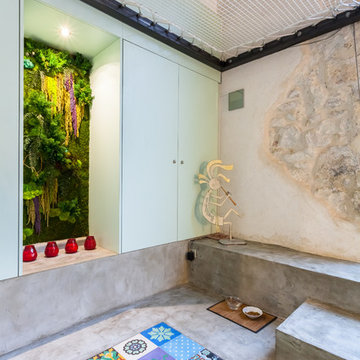
Le hall d'entrée est pensé comme un espace extérieur. Un mur végétal vient conforter cet esprit jardin, et un large filet offre un espace de détente en apesanteur.
Les murs sont traités à la chaux.
crédits photo: @Anthony Toulon Photographe
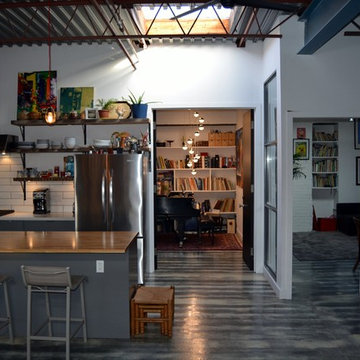
This warehouse space was transformed from an empty warehouse to this stunning Artist Live/Work studio gallery space. The existing space was an open 2500 sqft warehouse. Our client had a hand in space planning to suit her needs. South Park build 3 bedrooms at the back of the unit, added a 2 piece powder room and a main bathroom with walk-in shower and separate free standing tub. The main great room consists of galley style kitchen, open concept dining room and living room. Off the main entry the unit has a utility room with washer/dryer. There is a Kids rec room for homework and play time and finally there is a private work studio tucked behind the kitchen where music and art rehearsals and work take place.
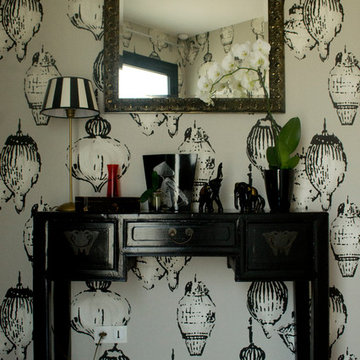
@Ismai
レンヌにあるお手頃価格の広いインダストリアルスタイルのおしゃれな玄関ロビー (セラミックタイルの床、黒いドア、ベージュの壁、白い床) の写真
レンヌにあるお手頃価格の広いインダストリアルスタイルのおしゃれな玄関ロビー (セラミックタイルの床、黒いドア、ベージュの壁、白い床) の写真
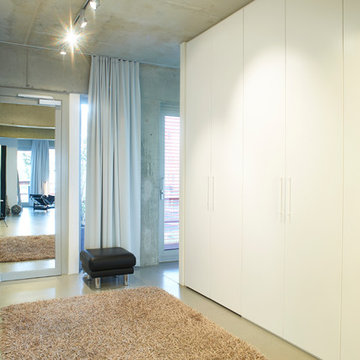
Foto: Urs Kuckertz Photography
ベルリンにある高級な巨大なインダストリアルスタイルのおしゃれな玄関ロビー (グレーの壁、コンクリートの床、白いドア、グレーの床) の写真
ベルリンにある高級な巨大なインダストリアルスタイルのおしゃれな玄関ロビー (グレーの壁、コンクリートの床、白いドア、グレーの床) の写真
両開きドアインダストリアルスタイルの玄関ロビーの写真
1
