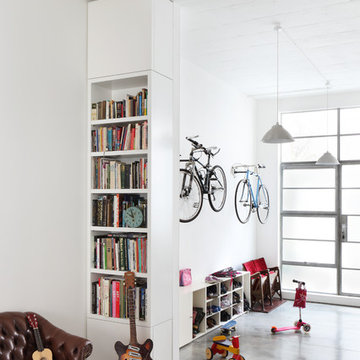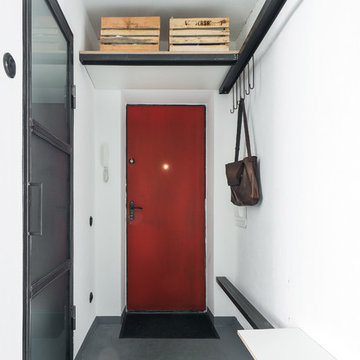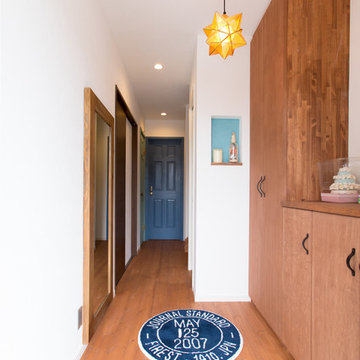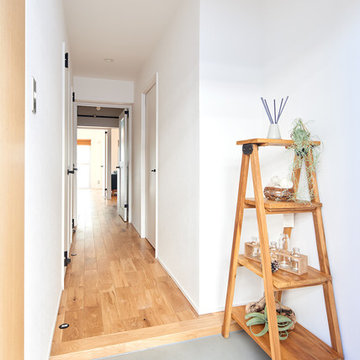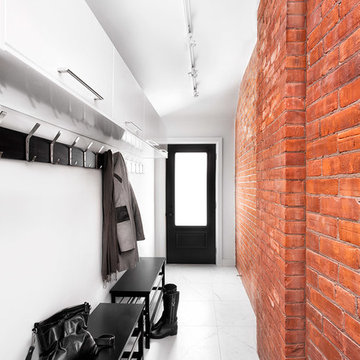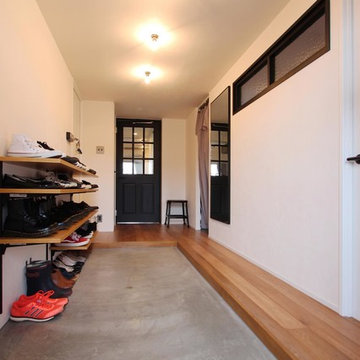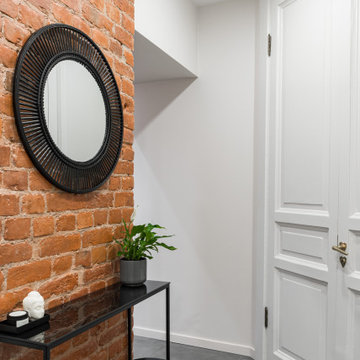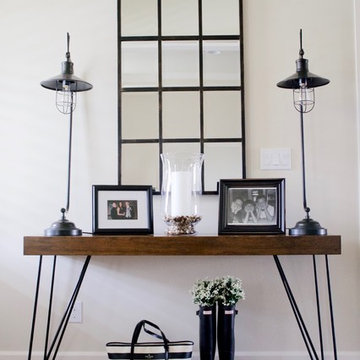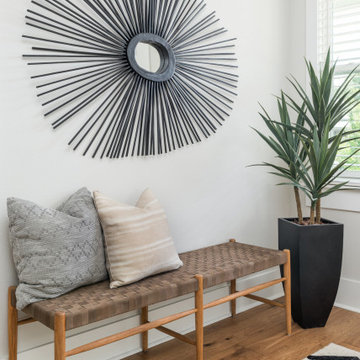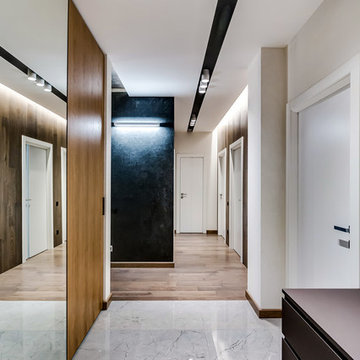オレンジの、白い、木目調のインダストリアルスタイルの玄関の写真
絞り込み:
資材コスト
並び替え:今日の人気順
写真 1〜20 枚目(全 653 枚)
1/5
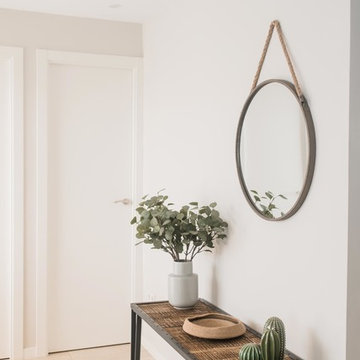
Fotografo Empresas
マドリードにあるお手頃価格の中くらいなインダストリアルスタイルのおしゃれな玄関ホール (グレーの壁、セラミックタイルの床、白いドア、グレーの床) の写真
マドリードにあるお手頃価格の中くらいなインダストリアルスタイルのおしゃれな玄関ホール (グレーの壁、セラミックタイルの床、白いドア、グレーの床) の写真
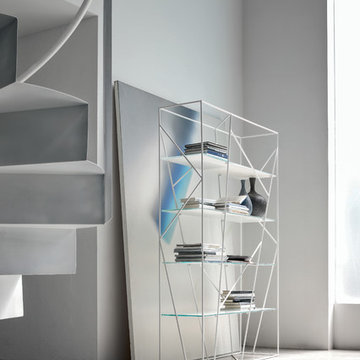
Naviglio Italian Designer Bookcase is a furnishing solution that combines functionality and aesthetic value through its bold shape and timeless colors. Made in Italy by Tonin Casa, the Naviglio Modern Bookcase is a spectacular way to introduce a sense of mystery to any room. With practical functions like bookcase, display unit, and room divider, Naviglio’s intricate contemporary design includes creativity and an airy demeanor unlike most conventional bookcases and display cabinets.
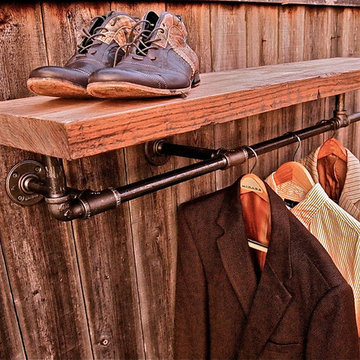
Very stylish coat rack, with dark or stainless steel pipes topped with a thick reclaimed wood slab which can be made any color or tone.
モントリオールにある低価格の小さなインダストリアルスタイルのおしゃれな玄関の写真
モントリオールにある低価格の小さなインダストリアルスタイルのおしゃれな玄関の写真
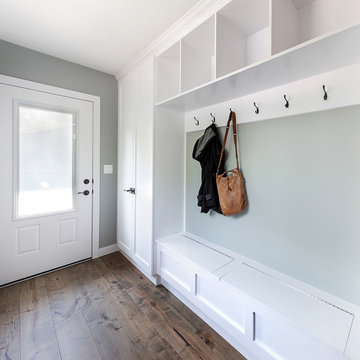
Our clients small two bedroom home was in a very popular and desirably located area of south Edmonton just off of Whyte Ave. The main floor was very partitioned and not suited for the clients' lifestyle and entertaining. They needed more functionality with a better and larger front entry and more storage/utility options. The exising living room, kitchen, and nook needed to be reconfigured to be more open and accommodating for larger gatherings. They also wanted a large garage in the back. They were interest in creating a Chelsea Market New Your City feel in their new great room. The 2nd bedroom was absorbed into a larger front entry with loads of storage options and the master bedroom was enlarged along with its closet. The existing bathroom was updated. The walls dividing the kitchen, nook, and living room were removed and a great room created. The result was fantastic and more functional living space for this young couple along with a larger and more functional garage.
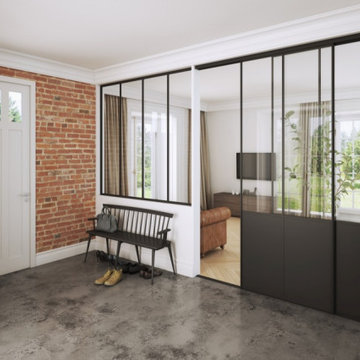
Functional & decorative internal glazing, adapted to the individual design. Acting as a divider or space separator available as sliding or hinged doors & screens. An aluminum structure in matt black or natural anode, filled with glass (transparent, frosted or coloured) or laminate panel. Provides additional light and soundproofing. Wow effect guaranteed!

Stylish brewery owners with airline miles that match George Clooney’s decided to hire Regan Baker Design to transform their beloved Duboce Park second home into an organic modern oasis reflecting their modern aesthetic and sustainable, green conscience lifestyle. From hops to floors, we worked extensively with our design savvy clients to provide a new footprint for their kitchen, dining and living room area, redesigned three bathrooms, reconfigured and designed the master suite, and replaced an existing spiral staircase with a new modern, steel staircase. We collaborated with an architect to expedite the permit process, as well as hired a structural engineer to help with the new loads from removing the stairs and load bearing walls in the kitchen and Master bedroom. We also used LED light fixtures, FSC certified cabinetry and low VOC paint finishes.
Regan Baker Design was responsible for the overall schematics, design development, construction documentation, construction administration, as well as the selection and procurement of all fixtures, cabinets, equipment, furniture,and accessories.
Key Contributors: Green Home Construction; Photography: Sarah Hebenstreit / Modern Kids Co.
In this photo:
We added a pop of color on the built-in bookshelf, and used CB2 space saving wall-racks for bikes as decor.
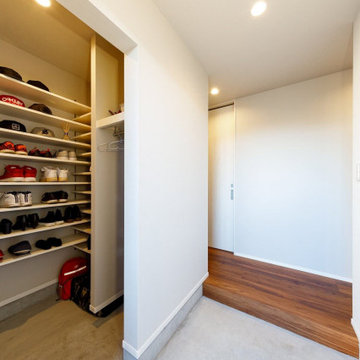
たっぷりと靴が収納できる土間収納を設けた玄関。シンプル&機能的。
東京都下にある高級な小さなインダストリアルスタイルのおしゃれな玄関 (白い壁、コンクリートの床、グレーの床、クロスの天井、壁紙、白い天井) の写真
東京都下にある高級な小さなインダストリアルスタイルのおしゃれな玄関 (白い壁、コンクリートの床、グレーの床、クロスの天井、壁紙、白い天井) の写真
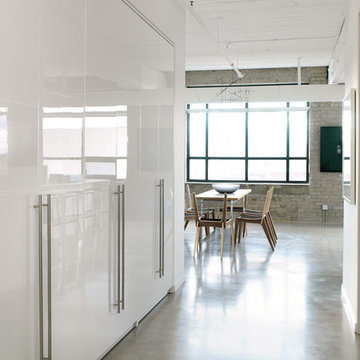
Building in the white glossy cabinets from IKEA create a modern look, keeping the Entry Foyer fresh. bright and extremely functional!
Mark Burstyn Photography
オレンジの、白い、木目調のインダストリアルスタイルの玄関の写真
1

