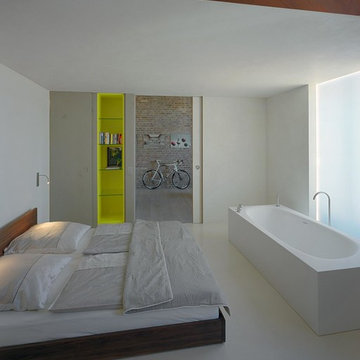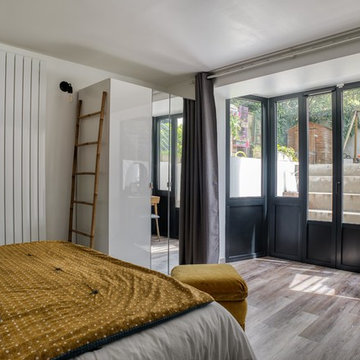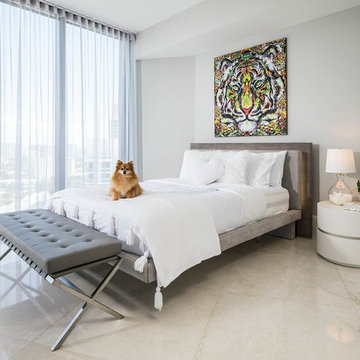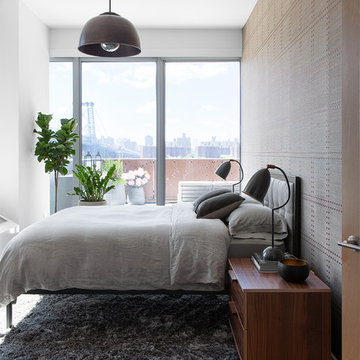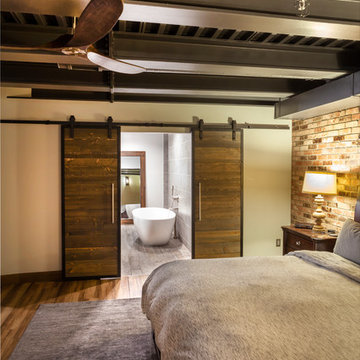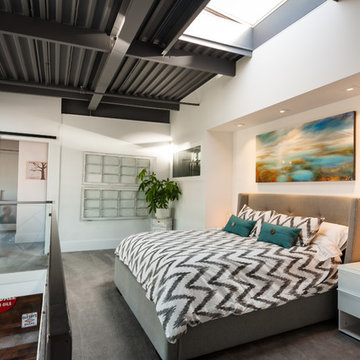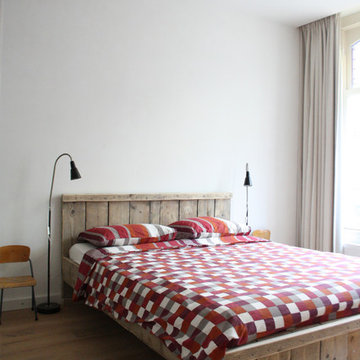インダストリアルスタイルの寝室の写真
絞り込み:
資材コスト
並び替え:今日の人気順
写真 781〜800 枚目(全 12,509 枚)
1/2
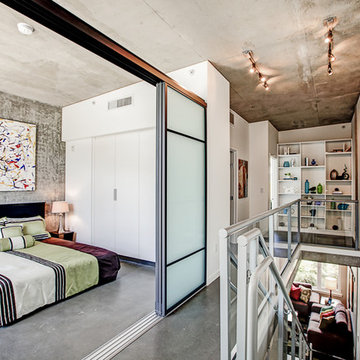
Lumen Condominiums, master bedroom
Gordon Wang © 2014
シアトルにある中くらいなインダストリアルスタイルのおしゃれなロフト寝室 (グレーの壁、コンクリートの床、暖炉なし) のレイアウト
シアトルにある中くらいなインダストリアルスタイルのおしゃれなロフト寝室 (グレーの壁、コンクリートの床、暖炉なし) のレイアウト
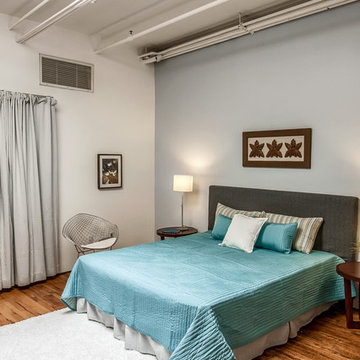
ロサンゼルスにある広いインダストリアルスタイルのおしゃれな寝室 (グレーの壁、無垢フローリング、暖炉なし) のインテリア
希望の作業にぴったりな専門家を見つけましょう
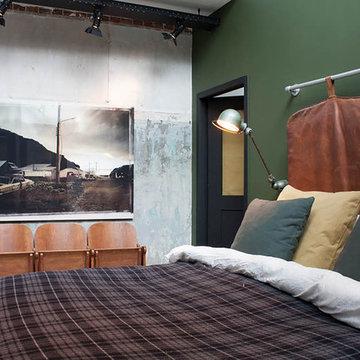
Photo: Louise de Miranda © 2014 Houzz
Design: Bricks Amsterdam
アムステルダムにあるインダストリアルスタイルのおしゃれな寝室 (緑の壁)
アムステルダムにあるインダストリアルスタイルのおしゃれな寝室 (緑の壁)
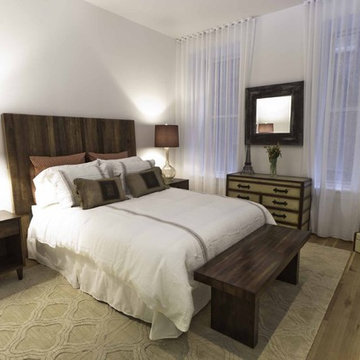
Established in 1895 as a warehouse for the spice trade, 481 Washington was built to last. With its 25-inch-thick base and enchanting Beaux Arts facade, this regal structure later housed a thriving Hudson Square printing company. After an impeccable renovation, the magnificent loft building’s original arched windows and exquisite cornice remain a testament to the grandeur of days past. Perfectly anchored between Soho and Tribeca, Spice Warehouse has been converted into 12 spacious full-floor lofts that seamlessly fuse Old World character with modern convenience. Steps from the Hudson River, Spice Warehouse is within walking distance of renowned restaurants, famed art galleries, specialty shops and boutiques. With its golden sunsets and outstanding facilities, this is the ideal destination for those seeking the tranquil pleasures of the Hudson River waterfront.
Expansive private floor residences were designed to be both versatile and functional, each with 3 to 4 bedrooms, 3 full baths, and a home office. Several residences enjoy dramatic Hudson River views.
This open space has been designed to accommodate a perfect Tribeca city lifestyle for entertaining, relaxing and working.
The design reflects a tailored “old world” look, respecting the original features of the Spice Warehouse. With its high ceilings, arched windows, original brick wall and iron columns, this space is a testament of ancient time and old world elegance.
The guest bedroom was designed with travel in mind.It features elegant French Provencal bedding paired with jute accent pillows, travel chest and luggages as well as recycled blown glass table lamps and rich woods.
The acrylic “zebra” art piece is by Francis Augustine.
Photography: Francis Augustine
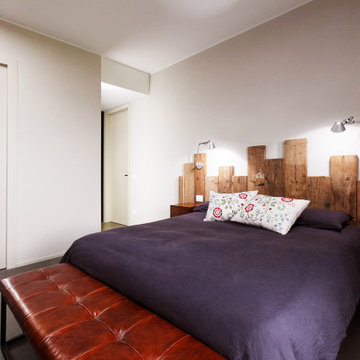
La testata del letto padronale è stata realizzata con assi di recupero in legno di rovere. I comodini sopsesi sono in corten. Un bellissimo armadio di ampiezza considerevole realizzato su progetto, con quattro ante scorrevoli in lamiera forata di ferro grezzo. Pavimento in resina autolivellante ultratop mapei Pareti, radiatore e battiscopa tinteggiati con Kerakoll Design
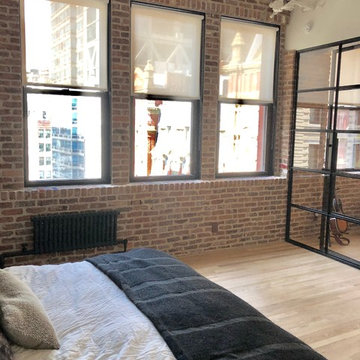
Motorized Rollease Acmeda 3% screen shades
ニューヨークにある中くらいなインダストリアルスタイルのおしゃれなロフト寝室 (マルチカラーの壁、淡色無垢フローリング、ベージュの床) のレイアウト
ニューヨークにある中くらいなインダストリアルスタイルのおしゃれなロフト寝室 (マルチカラーの壁、淡色無垢フローリング、ベージュの床) のレイアウト
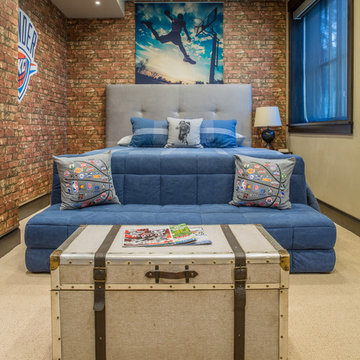
We converted a workout room into a teenage boys bedroom using brick wallpaper (peel and stick) to cover the mirrored walls. Upholstered bed is Bernhardt, denim sofa and trunk are PB teen and nightstand is Restoration Hardware.
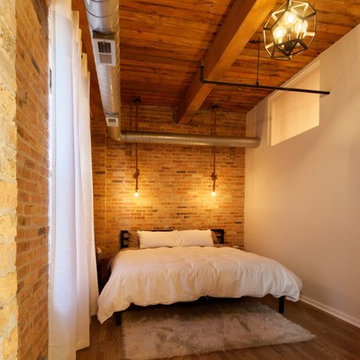
Omar Gutierrez, Architect/Photographer
シカゴにある中くらいなインダストリアルスタイルのおしゃれな主寝室 (白い壁、濃色無垢フローリング、暖炉なし、茶色い床)
シカゴにある中くらいなインダストリアルスタイルのおしゃれな主寝室 (白い壁、濃色無垢フローリング、暖炉なし、茶色い床)
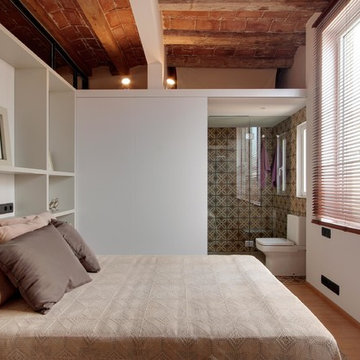
Fotografia Joan Altés
他の地域にある中くらいなインダストリアルスタイルのおしゃれな主寝室 (白い壁、淡色無垢フローリング、暖炉なし) のレイアウト
他の地域にある中くらいなインダストリアルスタイルのおしゃれな主寝室 (白い壁、淡色無垢フローリング、暖炉なし) のレイアウト
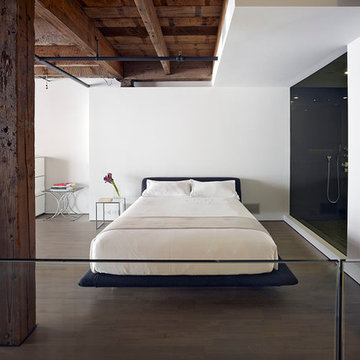
Bruce Damonte
サンフランシスコにある小さなインダストリアルスタイルのおしゃれなロフト寝室 (白い壁、淡色無垢フローリング、暖炉なし) のレイアウト
サンフランシスコにある小さなインダストリアルスタイルのおしゃれなロフト寝室 (白い壁、淡色無垢フローリング、暖炉なし) のレイアウト
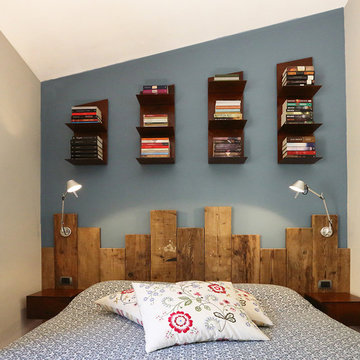
Stile Industriale e vintage per questo "loft" in pieno centro storico. Il nostro studio si è occupato di questo intervento che ha donato nuova vita ad un appartamento del centro storico di un paese toscano nei pressi di Firenze ed ha seguito la Committenza, una giovane coppia con due figli piccoli, fino al disegno di arredi e complementi su misura passando per la direzione dei lavori.
Legno, ferro e materiali di recupero sono stati il punto di partenza per il mood progettuale. Il piano dei fuichi è un vecchio tavolo da falegname riadattato, il mobile del bagno invece è stato realizzato modificando un vecchio attrezzo agricolo. Lo stesso dicasi per l'originale lampada del bagno. Progetto architettonico, interior design, lighting design, concept, home shopping e direzione del cantiere e direzione artistica dei lavori a cura di Rachele Biancalani Studio - Progetti e immagini coperti da Copyright All Rights reserved copyright © Rachele Biancalani - Foto Thomas Harris Photographer
Architectural project, direction, art direction, interior design, lighting design by Rachele Biancalani Studio. Project 2012 – Realizzation 2013-2015 (All Rights reserved copyright © Rachele Biancalani) - See more at: http://www.rachelebiancalani.com
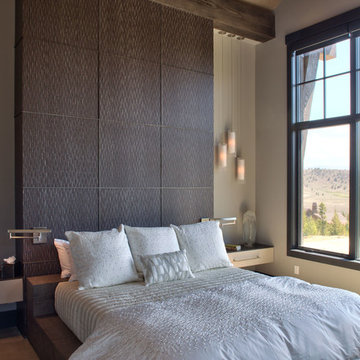
MASTER BEDROOM HEADBOARD / WALL TREATMENT. CUSTOM VENEER WITH METAL GRID, LEATHER NIGHTSTAND CABINETS, AND STEEL COUNTERTOPS BY NEW MOUNTAIN DESIGN.
デンバーにあるインダストリアルスタイルのおしゃれな寝室のインテリア
デンバーにあるインダストリアルスタイルのおしゃれな寝室のインテリア
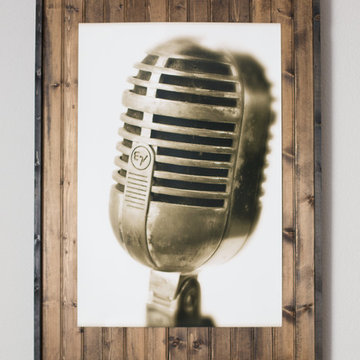
The vintage microphone print was enlarged and mounted on a custom made frame.
ダラスにあるインダストリアルスタイルのおしゃれな寝室
ダラスにあるインダストリアルスタイルのおしゃれな寝室
インダストリアルスタイルの寝室の写真
40
