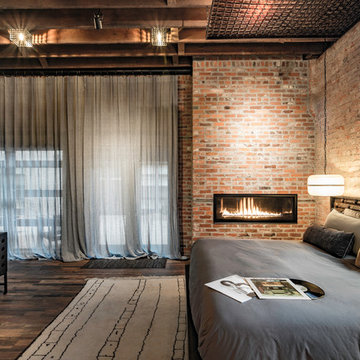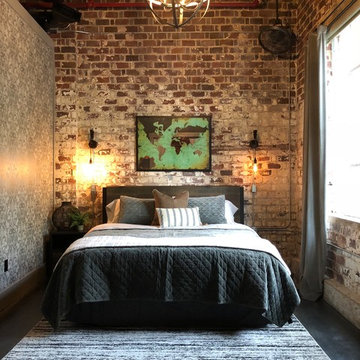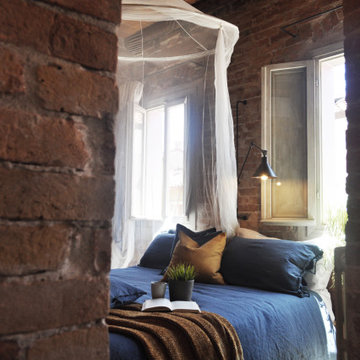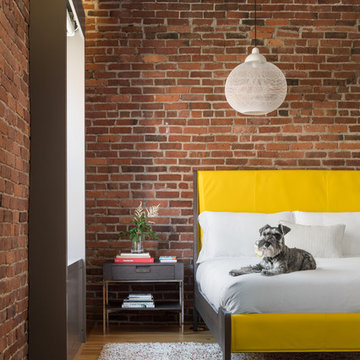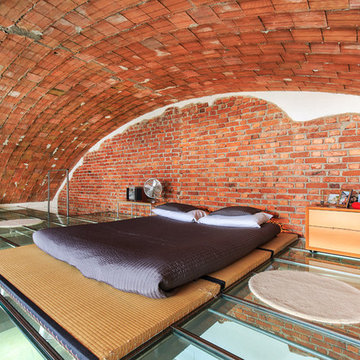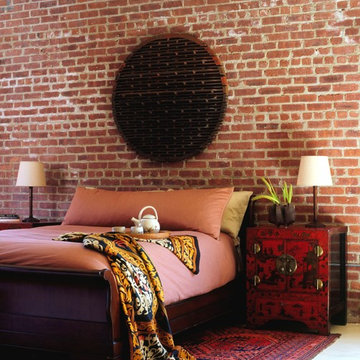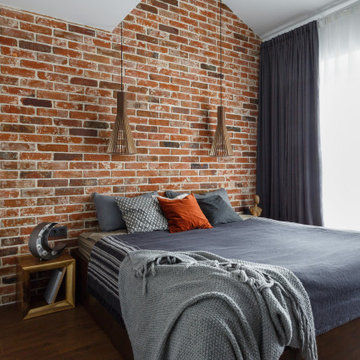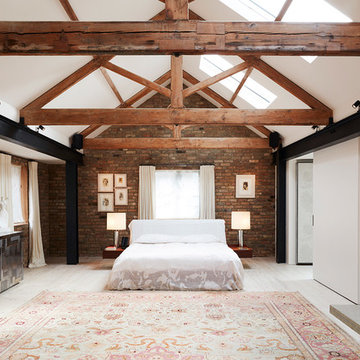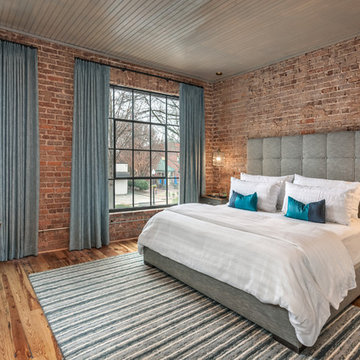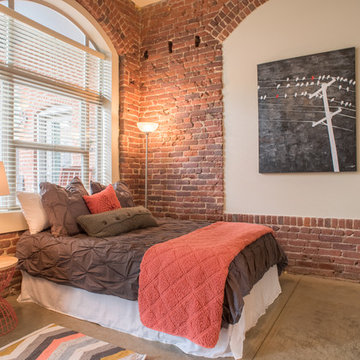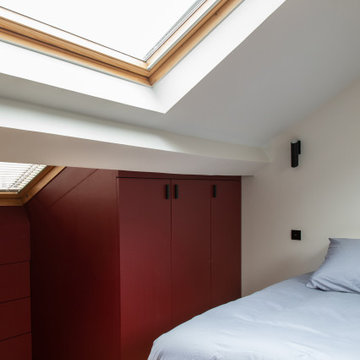インダストリアルスタイルの寝室 (赤い壁) の写真
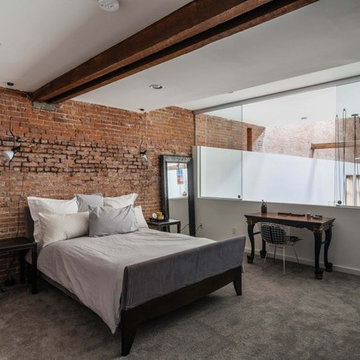
Located in an 1890 Wells Fargo stable and warehouse in the Hamilton Park historic district, this intervention focused on creating a personal, comfortable home in an unusually tall loft space. The living room features 45’ high ceilings. The mezzanine level was conceived as a porous, space-making element that allowed pockets of closed storage, open display, and living space to emerge from pushing and pulling the floor plane.
The newly cantilevered mezzanine breaks up the immense height of the loft and creates a new TV nook and work space. An updated master suite and kitchen streamline the core functions of this loft while the addition of a new window adds much needed daylight to the space. Photo by Nick Glimenakis.
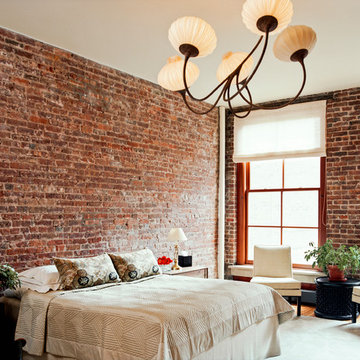
photo by Peter Murdock
ニューヨークにある広いインダストリアルスタイルのおしゃれな主寝室 (淡色無垢フローリング、赤い壁) のインテリア
ニューヨークにある広いインダストリアルスタイルのおしゃれな主寝室 (淡色無垢フローリング、赤い壁) のインテリア
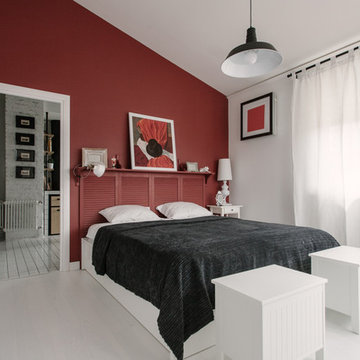
buro5, архитектор Борис Денисюк, architect Boris Denisyuk. Photo: Luciano Spinelli
モスクワにある小さなインダストリアルスタイルのおしゃれなロフト寝室 (赤い壁、白い床) のレイアウト
モスクワにある小さなインダストリアルスタイルのおしゃれなロフト寝室 (赤い壁、白い床) のレイアウト
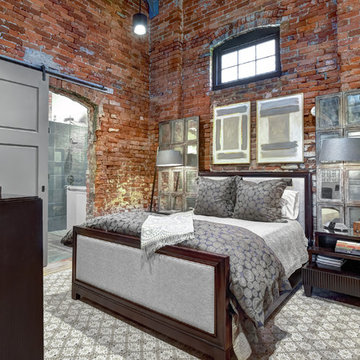
URBAN LOFT
Location | Columbia, South Carolina
Style | industrial
Photographer | William Quarles
Architect | Scott Garbin
チャールストンにあるインダストリアルスタイルのおしゃれな主寝室 (赤い壁、無垢フローリング、暖炉なし) のレイアウト
チャールストンにあるインダストリアルスタイルのおしゃれな主寝室 (赤い壁、無垢フローリング、暖炉なし) のレイアウト
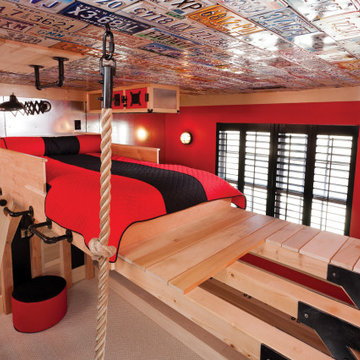
THEME The main theme for this room is an active, physical and personalized experience for a growing boy. This was achieved with the use of bold colors, creative inclusion of personal favorites and the use of industrial materials. FOCUS The main focus of the room is the 12 foot long x 4 foot high elevated bed. The bed is the focal point of the room and leaves ample space for activity within the room beneath. A secondary focus of the room is the desk, positioned in a private corner of the room outfitted with custom lighting and suspended desktop designed to support growing technical needs and school assignments. STORAGE A large floor armoire was built at the far die of the room between the bed and wall.. The armoire was built with 8 separate storage units that are approximately 12”x24” by 8” deep. These enclosed storage spaces are convenient for anything a growing boy may need to put away and convenient enough to make cleaning up easy for him. The floor is built to support the chair and desk built into the far corner of the room. GROWTH The room was designed for active ages 8 to 18. There are three ways to enter the bed, climb the knotted rope, custom rock wall, or pipe monkey bars up the wall and along the ceiling. The ladder was included only for parents. While these are the intended ways to enter the bed, they are also a convenient safety system to prevent younger siblings from getting into his private things. SAFETY This room was designed for an older child but safety is still a critical element and every detail in the room was reviewed for safety. The raised bed includes extra long and higher side boards ensuring that any rolling in bed is kept safe. The decking was sanded and edges cleaned to prevent any potential splintering. Power outlets are covered using exterior industrial outlets for the switches and plugs, which also looks really cool.
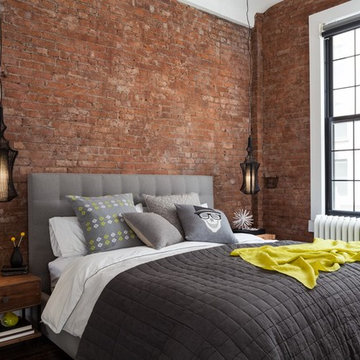
We removed the plaster throughout the apartment to expose the beautiful brick underneath. This enhanced the industrial loft feel and showcased its' character. Photos: Seth Caplan
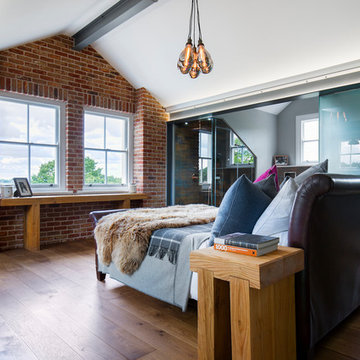
Photography by Adam Letch - www.adamletch.com
This client wanted to convert their loft space into a master bedroom suite. The floor originally was three small bedrooms and a bathroom. We removed all internal walls and I redesigned the space to include a living area, bedroom and open plan bathroom. I designed glass cubicles for the shower and WC as statement pieces and to make the most of the space under the eaves. I also positioned the bed in the middle of the room which allowed for full height fitted joinery to be built behind the headboard and easily accessed. Beams and brickwork were exposed. LED strip lighting and statement pendant lighting introduced. The tiles in the shower enclosure and behind the bathtub were sourced from Domus in Islington and were chosen to compliment the copper fittings.
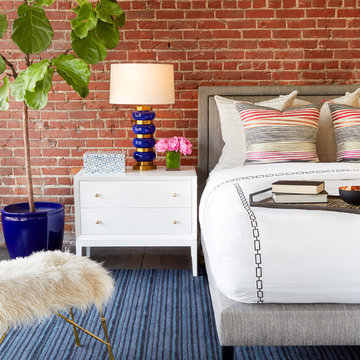
Photo Credit: Zeke Ruelas
シアトルにある広いインダストリアルスタイルのおしゃれな主寝室 (赤い壁、磁器タイルの床、グレーの床) のインテリア
シアトルにある広いインダストリアルスタイルのおしゃれな主寝室 (赤い壁、磁器タイルの床、グレーの床) のインテリア
インダストリアルスタイルの寝室 (赤い壁) の写真
1
