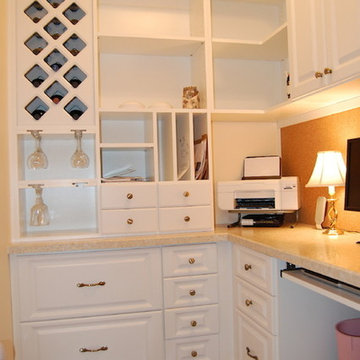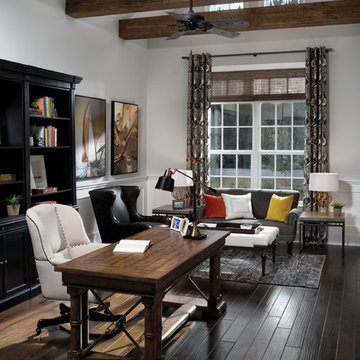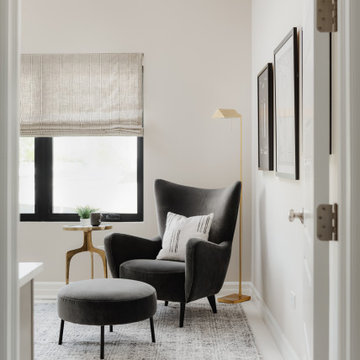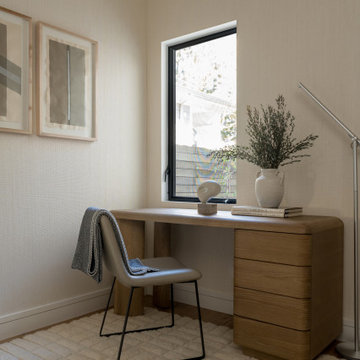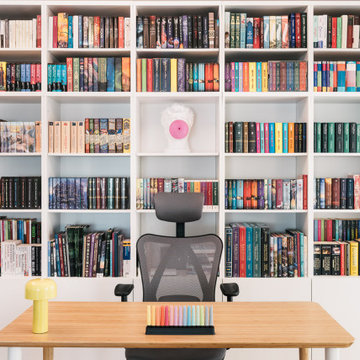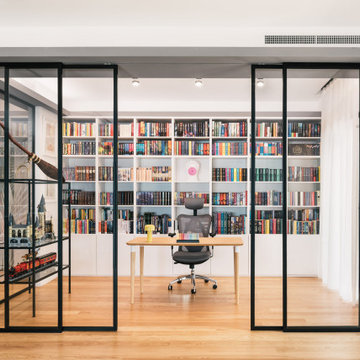広いホームオフィス・書斎の写真
絞り込み:
資材コスト
並び替え:今日の人気順
写真 1421〜1440 枚目(全 17,793 枚)
1/2
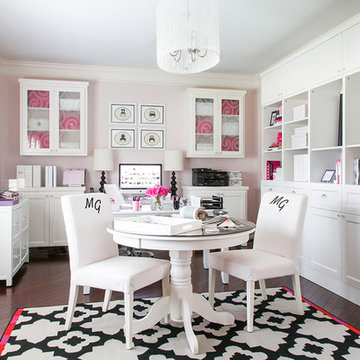
Marker Girl's Studio a converted garage with a mix of custom cabinetry and an ikea hack of best bookcase. Monogrammed ikea slip cover chairs. Black and White rug. Wall color is Dreamy White
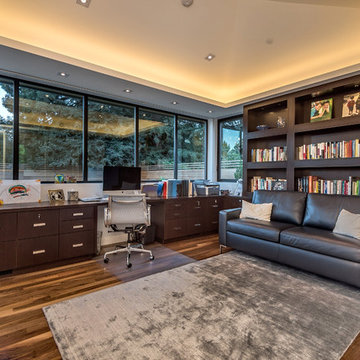
mark pinkerton vi360 photography
サンディエゴにある高級な広いモダンスタイルのおしゃれな書斎 (グレーの壁、無垢フローリング、暖炉なし、造り付け机) の写真
サンディエゴにある高級な広いモダンスタイルのおしゃれな書斎 (グレーの壁、無垢フローリング、暖炉なし、造り付け机) の写真
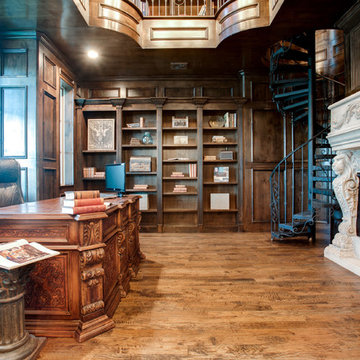
Bella Vita Custom Homes presents this legendary, two-story library/study. From the custom made stone fireplace to the spiral staircase, this legendary library speaks for itself.
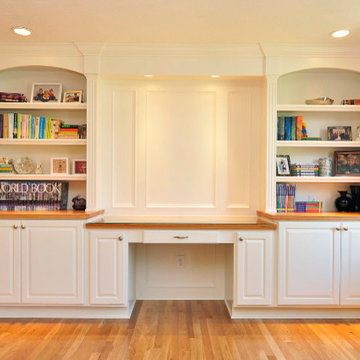
This built-in home office is stunning! Soft close hardware was used on all of the cabinet doors for a slam proof and family proof agenda! The maple cabinetry with recessed lighting will allow plenty of work space while the shelving houses books, pictures and more.
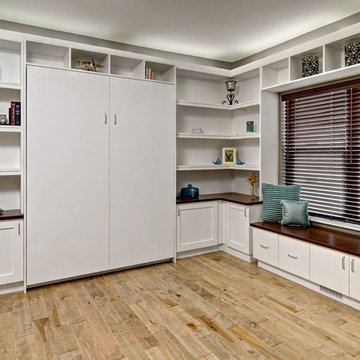
Murphy Bed Up
ミネアポリスにある広いコンテンポラリースタイルのおしゃれなホームオフィス・書斎 (ベージュの壁、淡色無垢フローリング、暖炉なし、造り付け机、茶色い床) の写真
ミネアポリスにある広いコンテンポラリースタイルのおしゃれなホームオフィス・書斎 (ベージュの壁、淡色無垢フローリング、暖炉なし、造り付け机、茶色い床) の写真
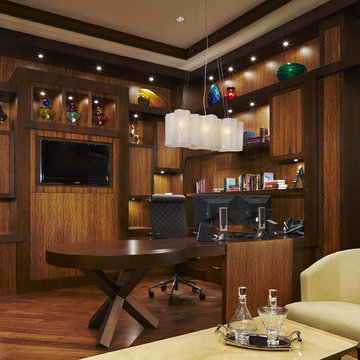
Office
Photo by Brantley Photography
マイアミにある高級な広いコンテンポラリースタイルのおしゃれなホームオフィス・書斎 (濃色無垢フローリング、造り付け机、茶色い壁、暖炉なし) の写真
マイアミにある高級な広いコンテンポラリースタイルのおしゃれなホームオフィス・書斎 (濃色無垢フローリング、造り付け机、茶色い壁、暖炉なし) の写真
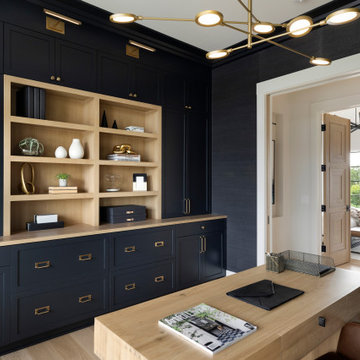
Custom cabinetry - painted in "Off Black" by Farrow and Ball
ミネアポリスにある広いトランジショナルスタイルのおしゃれなホームオフィス・書斎 (淡色無垢フローリング、自立型机) の写真
ミネアポリスにある広いトランジショナルスタイルのおしゃれなホームオフィス・書斎 (淡色無垢フローリング、自立型机) の写真
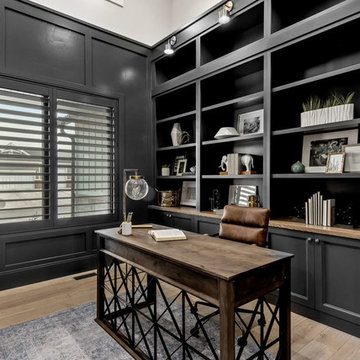
Brad Montgomery
ソルトレイクシティにある高級な広いトランジショナルスタイルのおしゃれなホームオフィス・書斎 (ライブラリー、グレーの壁、淡色無垢フローリング、造り付け机、ベージュの床) の写真
ソルトレイクシティにある高級な広いトランジショナルスタイルのおしゃれなホームオフィス・書斎 (ライブラリー、グレーの壁、淡色無垢フローリング、造り付け机、ベージュの床) の写真
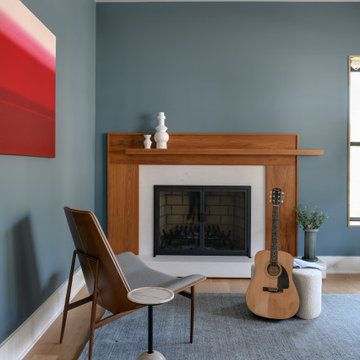
This modern custom home is a beautiful blend of thoughtful design and comfortable living. No detail was left untouched during the design and build process. Taking inspiration from the Pacific Northwest, this home in the Washington D.C suburbs features a black exterior with warm natural woods. The home combines natural elements with modern architecture and features clean lines, open floor plans with a focus on functional living.
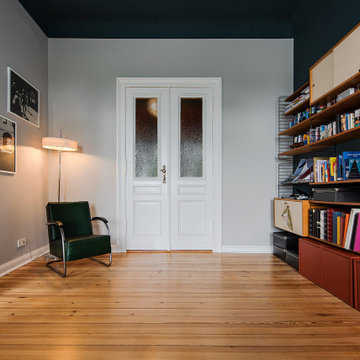
APARTMENT BERLIN VII
Eine Berliner Altbauwohnung im vollkommen neuen Gewand: Bei diesen Räumen in Schöneberg zeichnete THE INNER HOUSE für eine komplette Sanierung verantwortlich. Dazu gehörte auch, den Grundriss zu ändern: Die Küche hat ihren Platz nun als Ort für Gemeinsamkeit im ehemaligen Berliner Zimmer. Dafür gibt es ein ruhiges Schlafzimmer in den hinteren Räumen. Das Gästezimmer verfügt jetzt zudem über ein eigenes Gästebad im britischen Stil. Bei der Sanierung achtete THE INNER HOUSE darauf, stilvolle und originale Details wie Doppelkastenfenster, Türen und Beschläge sowie das Parkett zu erhalten und aufzuarbeiten. Darüber hinaus bringt ein stimmiges Farbkonzept die bereits vorhandenen Vintagestücke nun angemessen zum Strahlen.
INTERIOR DESIGN & STYLING: THE INNER HOUSE
LEISTUNGEN: Grundrissoptimierung, Elektroplanung, Badezimmerentwurf, Farbkonzept, Koordinierung Gewerke und Baubegleitung, Möbelentwurf und Möblierung
FOTOS: © THE INNER HOUSE, Fotograf: Manuel Strunz, www.manuu.eu

Home Office with coffered ceiling, blue built in book cases and desk, modern lighting and engineered hardwood flooring.
インディアナポリスにある高級な広いトランジショナルスタイルのおしゃれな書斎 (白い壁、淡色無垢フローリング、造り付け机、マルチカラーの床、格子天井) の写真
インディアナポリスにある高級な広いトランジショナルスタイルのおしゃれな書斎 (白い壁、淡色無垢フローリング、造り付け机、マルチカラーの床、格子天井) の写真
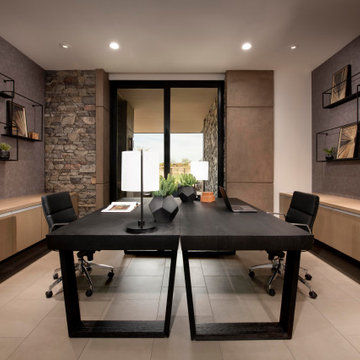
The his-and-hers office offers a contemporary vibe with its partner desks, leather floor tiles and black steel display shelves. Vinyl wallpaper helps soften the space.
The back-to-back black stained desks from Restoration Hardware allow for optimal flow within the room.
The Village at Seven Desert Mountain—Scottsdale
Architecture: Drewett Works
Builder: Cullum Homes
Interiors: Ownby Design
Landscape: Greey | Pickett
Photographer: Dino Tonn
https://www.drewettworks.com/the-model-home-at-village-at-seven-desert-mountain/
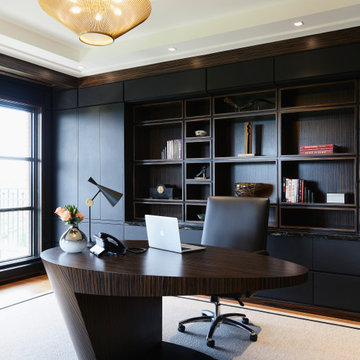
Macassar ebony wood paneled walls with hidden storage line the hallway to this gentleman office. A built in cappuccino station with marble shelving and leather lining. Walls of the office are leather covered. A custom designed desk made of macassar ebony.

Countertop Wood: Walnut
Category: Desktop
Construction Style: Flat Grain
Countertop Thickness: 1-3/4" thick
Size: 26-3/4" x 93-3/4"
Countertop Edge Profile: 1/8” Roundover on top and bottom edges on three sides, 1/8” radius on two vertical corners
Wood Countertop Finish: Durata® Waterproof Permanent Finish in Matte Sheen
Wood Stain: N/A
Designer: Venegas and Company, Boston for This Old House® Cape Ann Project
Job: 23933
広いホームオフィス・書斎の写真
72
