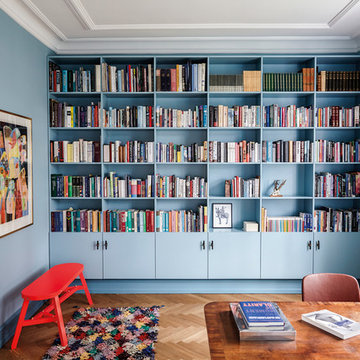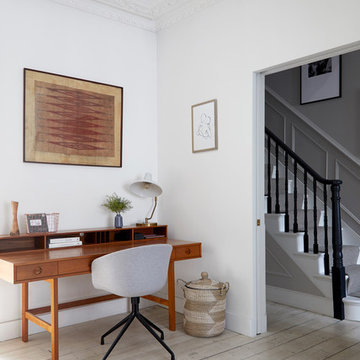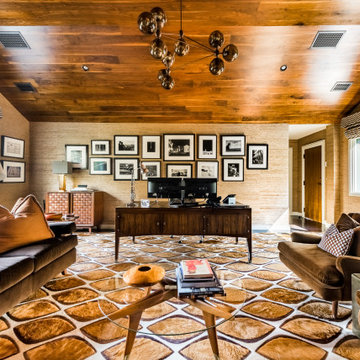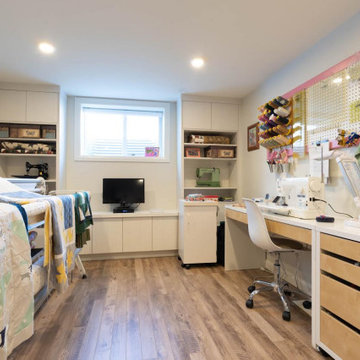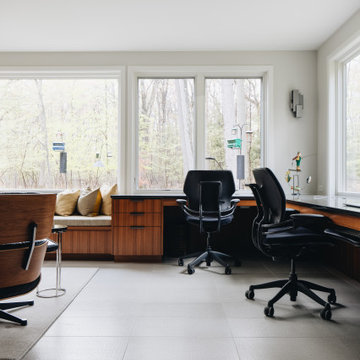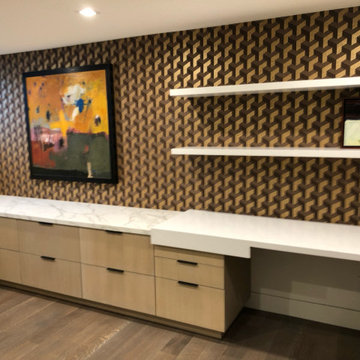広いミッドセンチュリースタイルのホームオフィス・書斎の写真

This full home mid-century remodel project is in an affluent community perched on the hills known for its spectacular views of Los Angeles. Our retired clients were returning to sunny Los Angeles from South Carolina. Amidst the pandemic, they embarked on a two-year-long remodel with us - a heartfelt journey to transform their residence into a personalized sanctuary.
Opting for a crisp white interior, we provided the perfect canvas to showcase the couple's legacy art pieces throughout the home. Carefully curating furnishings that complemented rather than competed with their remarkable collection. It's minimalistic and inviting. We created a space where every element resonated with their story, infusing warmth and character into their newly revitalized soulful home.
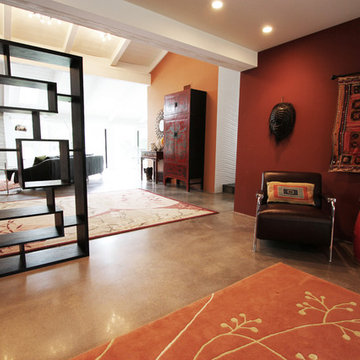
Library area in open space Ranch House. Contemporary book shelf as room divider between family room and library.
オレンジカウンティにある広いミッドセンチュリースタイルのおしゃれな書斎 (赤い壁、コンクリートの床、暖炉なし、自立型机) の写真
オレンジカウンティにある広いミッドセンチュリースタイルのおしゃれな書斎 (赤い壁、コンクリートの床、暖炉なし、自立型机) の写真
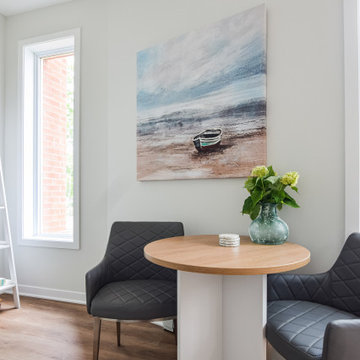
I had the pleasure of working on this office addition in a family services "house". The addition was angular and for offices and a lounge so the layout was challenging. All desks were custom made to fit their unique space.
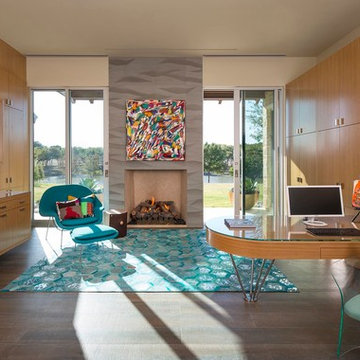
Danny Piassick
オースティンにあるラグジュアリーな広いミッドセンチュリースタイルのおしゃれなクラフトルーム (ベージュの壁、磁器タイルの床、造り付け机) の写真
オースティンにあるラグジュアリーな広いミッドセンチュリースタイルのおしゃれなクラフトルーム (ベージュの壁、磁器タイルの床、造り付け机) の写真
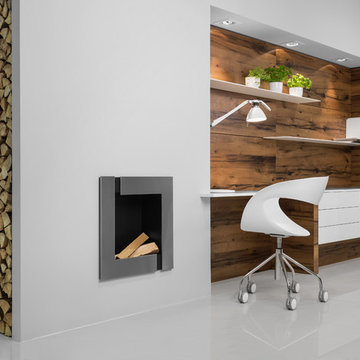
This rustic Modern Office features beautiful Vintage Oak finish paired with a white lacquer. Minimalistic shelving systems continue the theme of clean lines. Melbourne creates a warm, earthy, well-worn and functional space, putting all your essentials right at your fingertips.
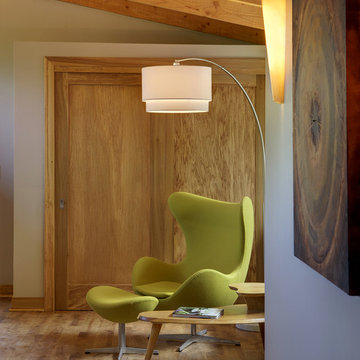
Every space in this home offers an experience. This is the perfect reading nook for some and a room full of possibilies and different functions for another.
Tricia Shay Photography
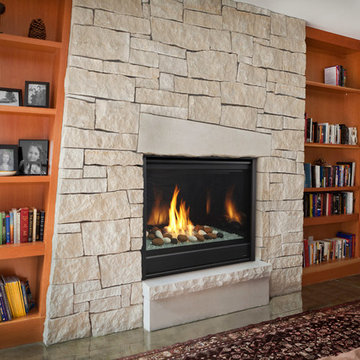
ボルチモアにある広いミッドセンチュリースタイルのおしゃれなホームオフィス・書斎 (ライブラリー、コンクリートの床、標準型暖炉、石材の暖炉まわり、グレーの床) の写真
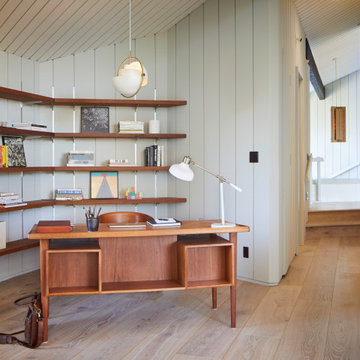
サンフランシスコにある高級な広いミッドセンチュリースタイルのおしゃれなホームオフィス・書斎 (ライブラリー、グレーの壁、淡色無垢フローリング、自立型机、表し梁、パネル壁) の写真
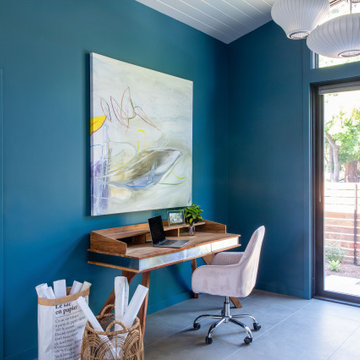
サンフランシスコにある高級な広いミッドセンチュリースタイルのおしゃれな書斎 (青い壁、磁器タイルの床、自立型机、グレーの床、塗装板張りの天井) の写真
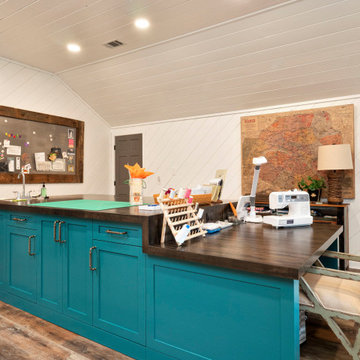
他の地域にある高級な広いミッドセンチュリースタイルのおしゃれなクラフトルーム (白い壁、クッションフロア、造り付け机、茶色い床、塗装板張りの天井、塗装板張りの壁) の写真
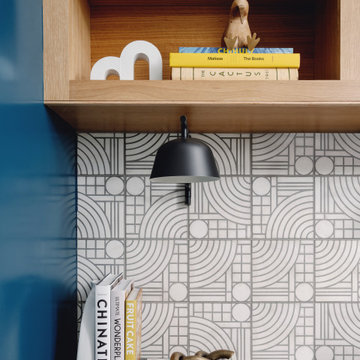
Our Austin studio decided to go bold with this project by ensuring that each space had a unique identity in the Mid-Century Modern style bathroom, butler's pantry, and mudroom. We covered the bathroom walls and flooring with stylish beige and yellow tile that was cleverly installed to look like two different patterns. The mint cabinet and pink vanity reflect the mid-century color palette. The stylish knobs and fittings add an extra splash of fun to the bathroom.
The butler's pantry is located right behind the kitchen and serves multiple functions like storage, a study area, and a bar. We went with a moody blue color for the cabinets and included a raw wood open shelf to give depth and warmth to the space. We went with some gorgeous artistic tiles that create a bold, intriguing look in the space.
In the mudroom, we used siding materials to create a shiplap effect to create warmth and texture – a homage to the classic Mid-Century Modern design. We used the same blue from the butler's pantry to create a cohesive effect. The large mint cabinets add a lighter touch to the space.
---
Project designed by the Atomic Ranch featured modern designers at Breathe Design Studio. From their Austin design studio, they serve an eclectic and accomplished nationwide clientele including in Palm Springs, LA, and the San Francisco Bay Area.
For more about Breathe Design Studio, see here: https://www.breathedesignstudio.com/
To learn more about this project, see here: https://www.breathedesignstudio.com/atomic-ranch
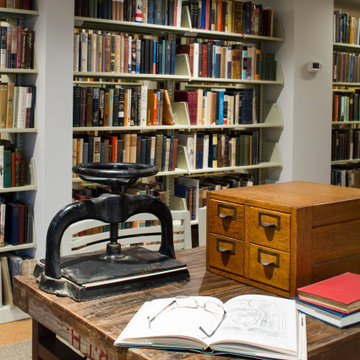
Private Home Library as part of a lower level living project
フィラデルフィアにある高級な広いミッドセンチュリースタイルのおしゃれなホームオフィス・書斎 (ライブラリー、白い壁、カーペット敷き、標準型暖炉、自立型机、茶色い床、格子天井) の写真
フィラデルフィアにある高級な広いミッドセンチュリースタイルのおしゃれなホームオフィス・書斎 (ライブラリー、白い壁、カーペット敷き、標準型暖炉、自立型机、茶色い床、格子天井) の写真
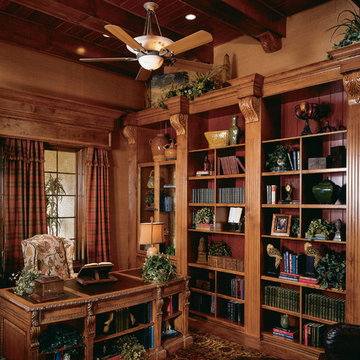
Go old school with an actual library. The wood and accents offer luxury yet suggest the timelessness that a real library offers.
http://www.arthurrutenberghomes.com/
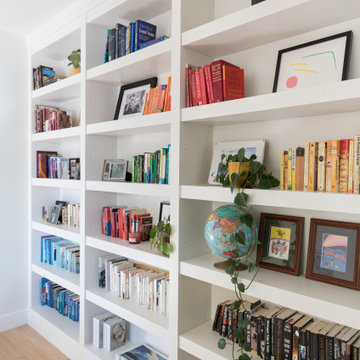
From 2020 to 2022 we had the opportunity to work with this wonderful client building in Altadore. We were so fortunate to help them build their family dream home. They wanted to add some fun pops of color and make it their own. So we implemented green and blue tiles into the bathrooms. The kitchen is extremely fashion forward with open shelves on either side of the hoodfan, and the wooden handles throughout. There are nodes to mid century modern in this home that give it a classic look. Our favorite details are the stair handrail, and the natural flagstone fireplace. The fun, cozy upper hall reading area is a reader’s paradise. This home is both stylish and perfect for a young busy family.
広いミッドセンチュリースタイルのホームオフィス・書斎の写真
1
