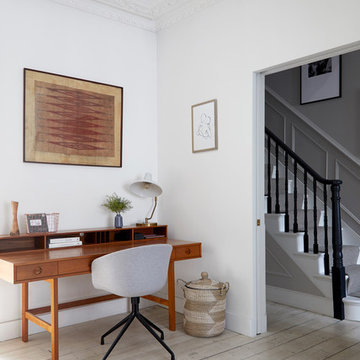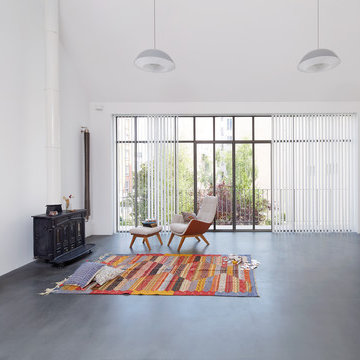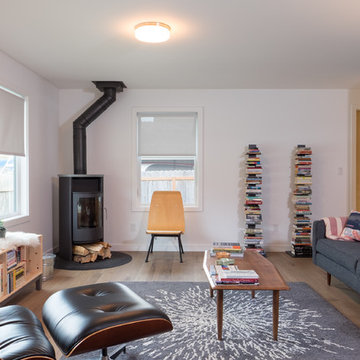広いホームオフィス・書斎 (薪ストーブ) の写真
絞り込み:
資材コスト
並び替え:今日の人気順
写真 1〜20 枚目(全 54 枚)
1/3
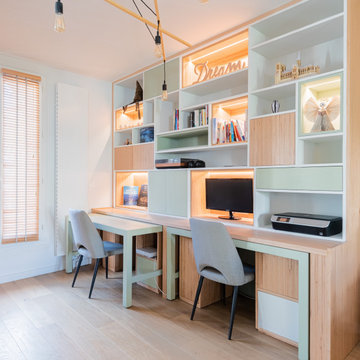
Ce bureau familiale réalisé sur mesure pour satisfaire la demande d'une famille nombreuse comporte deux postes de travail, des emplacement pour le matériel informatique, des niches ouvertes et fermées. Certaine sont éclairées par des rubans LED afin de mettre en valeur la décoration. Deux tables d'appoint identiques à une troisième encastrée sous l'îlot central de la cuisine permettent de meubler un espace de réception occasionnel. Elle ont la faculté aussi d'agrandir simplement en les tirant, l'espace de travail. Le système de branchement de ce meuble est accessible par une trappe situé dans le garage qui se trouve juste derrière, la bibliothèque étant elle même fixée au mur. Réalisé en baubuche vernis et médium peint, elle a été dessinée par Mise en Matière réalisée sur mesure par un menuisier puis montée et enfin peinte sur place par l'entreprise générale de travaux.
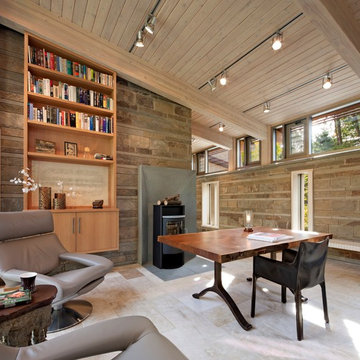
ボストンにあるラグジュアリーな広いコンテンポラリースタイルのおしゃれな書斎 (薪ストーブ、自立型机、ベージュの床、ベージュの壁、トラバーチンの床) の写真
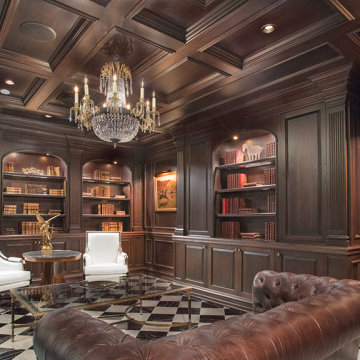
Custom library living room.
ニューヨークにある広いトラディショナルスタイルのおしゃれなホームオフィス・書斎 (ライブラリー、茶色い壁、薪ストーブ、木材の暖炉まわり、黒い床、格子天井、パネル壁) の写真
ニューヨークにある広いトラディショナルスタイルのおしゃれなホームオフィス・書斎 (ライブラリー、茶色い壁、薪ストーブ、木材の暖炉まわり、黒い床、格子天井、パネル壁) の写真
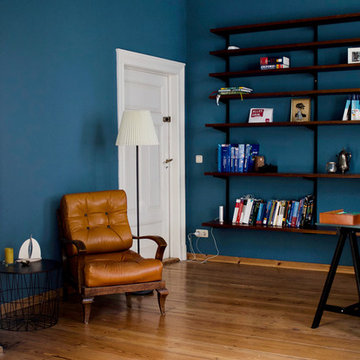
Neben dem Vintagesessel in Cognac wurde an der langen Wand ein Vintageregal aus Teakholz vollflächig montiert. Durch die Anbringung in leichter Höhe wirkt es bei Weitem nicht so schwer und die Proportionen der Wand sind "gespannt". Mit der Zeit wird es sich zusehends füllen und den Blick von der dunkelblauen Farbe im Hintergrund auf die Dinge im Regal lenken.
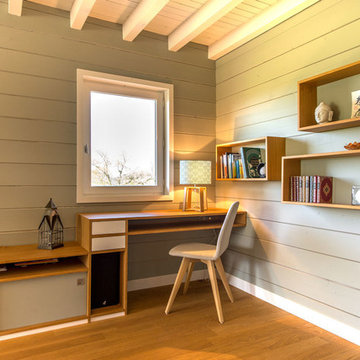
brian béduchaud
リヨンにある高級な広い北欧スタイルのおしゃれなホームオフィス・書斎 (グレーの壁、淡色無垢フローリング、薪ストーブ) の写真
リヨンにある高級な広い北欧スタイルのおしゃれなホームオフィス・書斎 (グレーの壁、淡色無垢フローリング、薪ストーブ) の写真
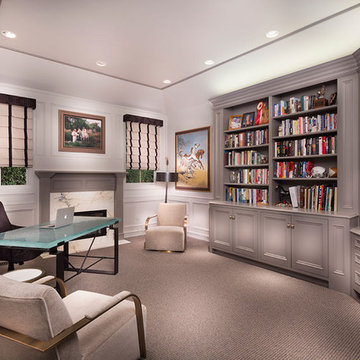
他の地域にある広いトランジショナルスタイルのおしゃれなホームオフィス・書斎 (白い壁、カーペット敷き、薪ストーブ、石材の暖炉まわり、自立型机、グレーの床) の写真
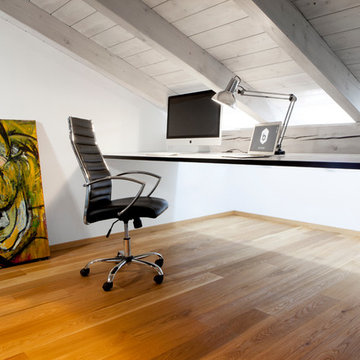
BESPOKE
ミュンヘンにある高級な広い北欧スタイルのおしゃれなホームオフィス・書斎 (白い壁、淡色無垢フローリング、薪ストーブ、金属の暖炉まわり、茶色い床) の写真
ミュンヘンにある高級な広い北欧スタイルのおしゃれなホームオフィス・書斎 (白い壁、淡色無垢フローリング、薪ストーブ、金属の暖炉まわり、茶色い床) の写真
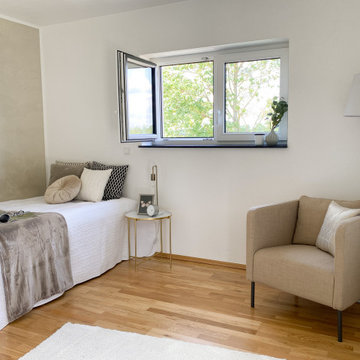
他の地域にある高級な広いコンテンポラリースタイルのおしゃれなホームオフィス・書斎 (ベージュの壁、無垢フローリング、薪ストーブ、石材の暖炉まわり、茶色い床) の写真
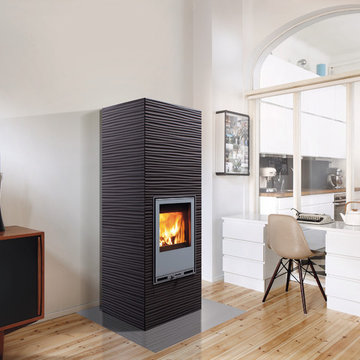
AALTO 2: The new Aalto 2 fireplace is part of Tulikivi’s popular Hiisi product range. The Aalto is an interior designer’s dream: its undulating surface can be coloured a tone that matches the room - using a “Tulikivi Colour’ coating.
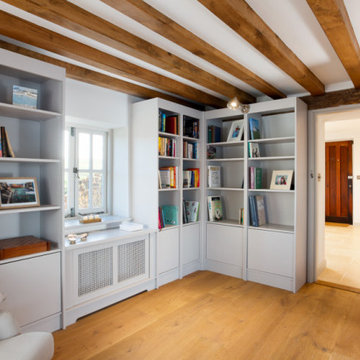
Home Library
ケントにある高級な広いカントリー風のおしゃれなホームオフィス・書斎 (ライブラリー、青い壁、無垢フローリング、薪ストーブ、レンガの暖炉まわり、造り付け机、ベージュの床) の写真
ケントにある高級な広いカントリー風のおしゃれなホームオフィス・書斎 (ライブラリー、青い壁、無垢フローリング、薪ストーブ、レンガの暖炉まわり、造り付け机、ベージュの床) の写真
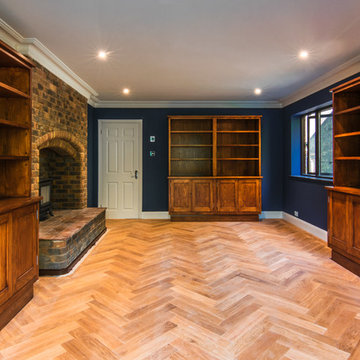
Daniel Paul Photography
This family home is located in the beautiful Sussex countryside, close to Chichester. It is a detached, four bedroom property set in a large plot, which was in need of updating to align it with the current standards of modern living.
The complete refurbishment of the property includes internal alterations at ground floor level to create a large, bright, Kitchen space suitable for entertaining.
Contemporary Kitchen fittings and appliances have been installed, with contrasting timber and concrete-effect door fronts enhancing the material palette. Modern sanitary fittings and furniture have been chosen for all Bathrooms.
There are new floor finishes and updated internal decorations throughout the property, including new cornicing. Several items of bespoke joinery were commissioned, most notably bookcases in the library and built-in wardrobes in the Master Bedroom.
The finished property now befits the needs of modern life while remaining true to the period in which it was built through the retention of several existing features.
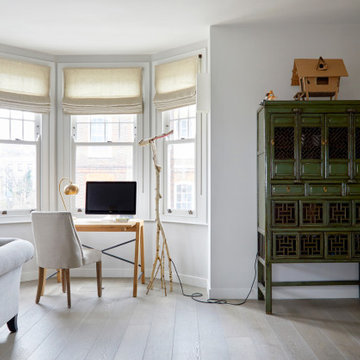
The home office space with an amazing view of London. The cabinet is vintage and and the library bespoke.
ロンドンにあるお手頃価格の広いラスティックスタイルのおしゃれな書斎 (ベージュの壁、無垢フローリング、薪ストーブ、石材の暖炉まわり、自立型机、茶色い床) の写真
ロンドンにあるお手頃価格の広いラスティックスタイルのおしゃれな書斎 (ベージュの壁、無垢フローリング、薪ストーブ、石材の暖炉まわり、自立型机、茶色い床) の写真
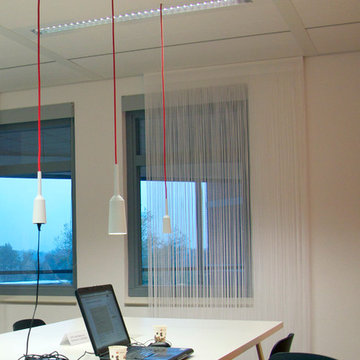
Studio Lotte Douwes
Lamp & Socket, Pendellampe mit passender ebenfalls hängender Steckdose aus Porzellan
Im Hintergrund die Spatial Vase, eine Vase, die mit einem Flaschenzug in der Höhe variiert werden kann. „Mir macht es Spaß, den Raum in meine Entwürfe mit einzubeziehen, besonders die Decke, weil es das Raumgefühl hervorhebt. Beim Gebrauch der Produkte kreiert man eine buchstäbliche Verbindung zum Raum und bringt Dynamik in meistens statische Innenräume,“ sagt Lotte Douwes.
Auf dem Tisch ihre Geschirrserie Table Talks.
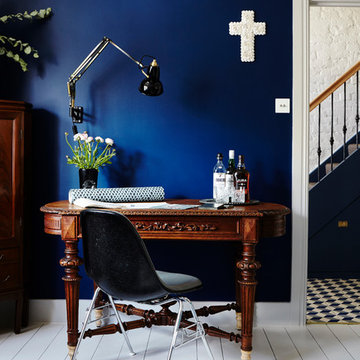
Home office section of the front room.
Photography by Penny Wincer.
ロンドンにある高級な広いトラディショナルスタイルのおしゃれな書斎 (青い壁、塗装フローリング、薪ストーブ、レンガの暖炉まわり、自立型机、白い床) の写真
ロンドンにある高級な広いトラディショナルスタイルのおしゃれな書斎 (青い壁、塗装フローリング、薪ストーブ、レンガの暖炉まわり、自立型机、白い床) の写真
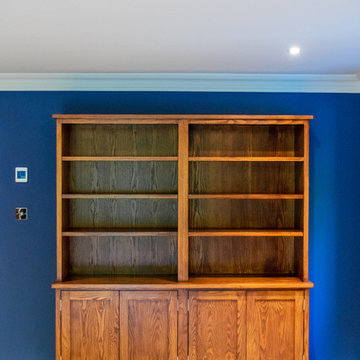
Daniel Paul Photography
This family home is located in the beautiful Sussex countryside, close to Chichester. It is a detached, four bedroom property set in a large plot, which was in need of updating to align it with the current standards of modern living.
The complete refurbishment of the property includes internal alterations at ground floor level to create a large, bright, Kitchen space suitable for entertaining.
Contemporary Kitchen fittings and appliances have been installed, with contrasting timber and concrete-effect door fronts enhancing the material palette. Modern sanitary fittings and furniture have been chosen for all Bathrooms.
There are new floor finishes and updated internal decorations throughout the property, including new cornicing. Several items of bespoke joinery were commissioned, most notably bookcases in the library and built-in wardrobes in the Master Bedroom.
The finished property now befits the needs of modern life while remaining true to the period in which it was built through the retention of several existing features.
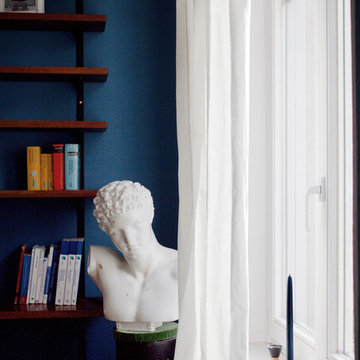
Details im Arbeitszimmer.
他の地域にある高級な広いミッドセンチュリースタイルのおしゃれなホームオフィス・書斎 (ライブラリー、青い壁、無垢フローリング、薪ストーブ、タイルの暖炉まわり、自立型机、茶色い床) の写真
他の地域にある高級な広いミッドセンチュリースタイルのおしゃれなホームオフィス・書斎 (ライブラリー、青い壁、無垢フローリング、薪ストーブ、タイルの暖炉まわり、自立型机、茶色い床) の写真
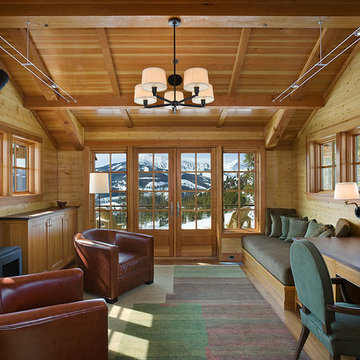
Photography by Roger Wade Studio
他の地域にあるお手頃価格の広いモダンスタイルのおしゃれな書斎 (薪ストーブ、造り付け机、ベージュの壁、濃色無垢フローリング) の写真
他の地域にあるお手頃価格の広いモダンスタイルのおしゃれな書斎 (薪ストーブ、造り付け机、ベージュの壁、濃色無垢フローリング) の写真
広いホームオフィス・書斎 (薪ストーブ) の写真
1
