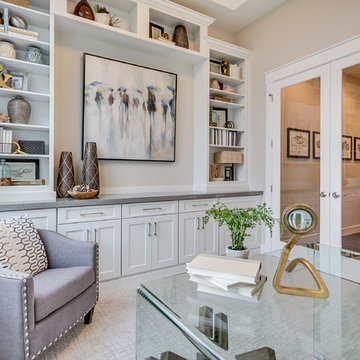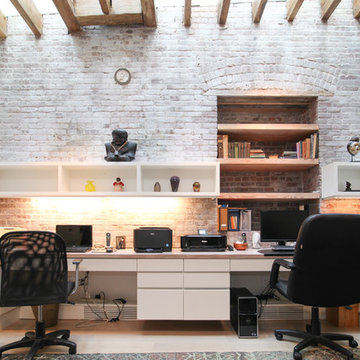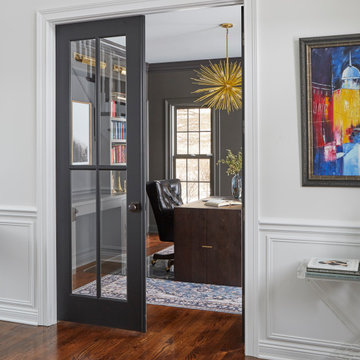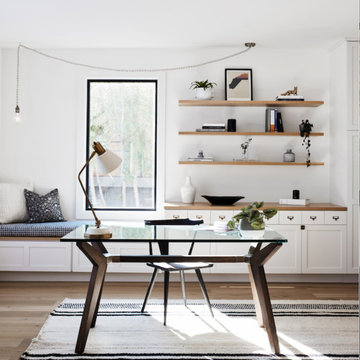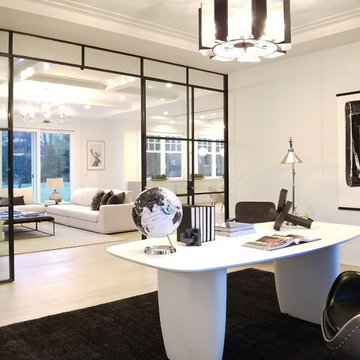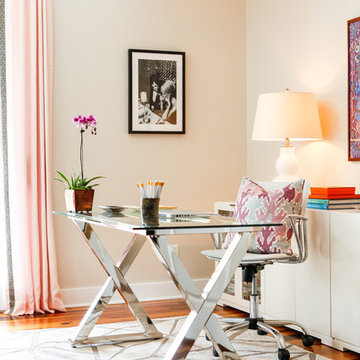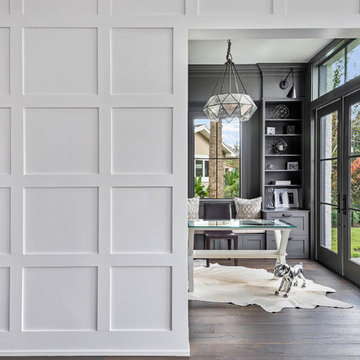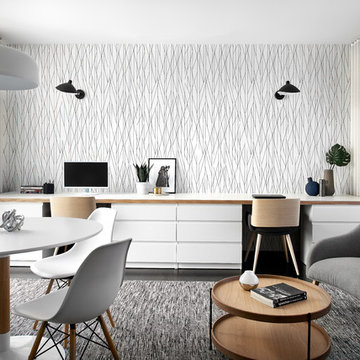広い白いホームオフィス・書斎の写真

Architecture, Construction Management, Interior Design, Art Curation & Real Estate Advisement by Chango & Co.
Construction by MXA Development, Inc.
Photography by Sarah Elliott
See the home tour feature in Domino Magazine

Dayna Flory Interiors
Martin Vecchio Photography
デトロイトにある広いトランジショナルスタイルのおしゃれなホームオフィス・書斎 (造り付け机、黒い壁、無垢フローリング、茶色い床) の写真
デトロイトにある広いトランジショナルスタイルのおしゃれなホームオフィス・書斎 (造り付け机、黒い壁、無垢フローリング、茶色い床) の写真

David Burroughs
ボルチモアにある高級な広いトラディショナルスタイルのおしゃれなクラフトルーム (グレーの壁、無垢フローリング、自立型机) の写真
ボルチモアにある高級な広いトラディショナルスタイルのおしゃれなクラフトルーム (グレーの壁、無垢フローリング、自立型机) の写真

7" Engineered Walnut, slightly rustic with clear satin coat
4" canned recessed lighting
En suite wet bar
#buildboswell
ロサンゼルスにあるラグジュアリーな広いコンテンポラリースタイルのおしゃれな書斎 (白い壁、無垢フローリング、暖炉なし、自立型机、茶色い床) の写真
ロサンゼルスにあるラグジュアリーな広いコンテンポラリースタイルのおしゃれな書斎 (白い壁、無垢フローリング、暖炉なし、自立型机、茶色い床) の写真

Kids office featuring built-in desk, black cabinetry, white countertops, open shelving, white wall sconces, hardwood flooring, and black windows.
グランドラピッズにあるラグジュアリーな広いモダンスタイルのおしゃれな書斎 (グレーの壁、淡色無垢フローリング、造り付け机、ベージュの床) の写真
グランドラピッズにあるラグジュアリーな広いモダンスタイルのおしゃれな書斎 (グレーの壁、淡色無垢フローリング、造り付け机、ベージュの床) の写真

Settled within a graffiti-covered laneway in the trendy heart of Mt Lawley you will find this four-bedroom, two-bathroom home.
The owners; a young professional couple wanted to build a raw, dark industrial oasis that made use of every inch of the small lot. Amenities aplenty, they wanted their home to complement the urban inner-city lifestyle of the area.
One of the biggest challenges for Limitless on this project was the small lot size & limited access. Loading materials on-site via a narrow laneway required careful coordination and a well thought out strategy.
Paramount in bringing to life the client’s vision was the mixture of materials throughout the home. For the second story elevation, black Weathertex Cladding juxtaposed against the white Sto render creates a bold contrast.
Upon entry, the room opens up into the main living and entertaining areas of the home. The kitchen crowns the family & dining spaces. The mix of dark black Woodmatt and bespoke custom cabinetry draws your attention. Granite benchtops and splashbacks soften these bold tones. Storage is abundant.
Polished concrete flooring throughout the ground floor blends these zones together in line with the modern industrial aesthetic.
A wine cellar under the staircase is visible from the main entertaining areas. Reclaimed red brickwork can be seen through the frameless glass pivot door for all to appreciate — attention to the smallest of details in the custom mesh wine rack and stained circular oak door handle.
Nestled along the north side and taking full advantage of the northern sun, the living & dining open out onto a layered alfresco area and pool. Bordering the outdoor space is a commissioned mural by Australian illustrator Matthew Yong, injecting a refined playfulness. It’s the perfect ode to the street art culture the laneways of Mt Lawley are so famous for.
Engineered timber flooring flows up the staircase and throughout the rooms of the first floor, softening the private living areas. Four bedrooms encircle a shared sitting space creating a contained and private zone for only the family to unwind.
The Master bedroom looks out over the graffiti-covered laneways bringing the vibrancy of the outside in. Black stained Cedarwest Squareline cladding used to create a feature bedhead complements the black timber features throughout the rest of the home.
Natural light pours into every bedroom upstairs, designed to reflect a calamity as one appreciates the hustle of inner city living outside its walls.
Smart wiring links each living space back to a network hub, ensuring the home is future proof and technology ready. An intercom system with gate automation at both the street and the lane provide security and the ability to offer guests access from the comfort of their living area.
Every aspect of this sophisticated home was carefully considered and executed. Its final form; a modern, inner-city industrial sanctuary with its roots firmly grounded amongst the vibrant urban culture of its surrounds.
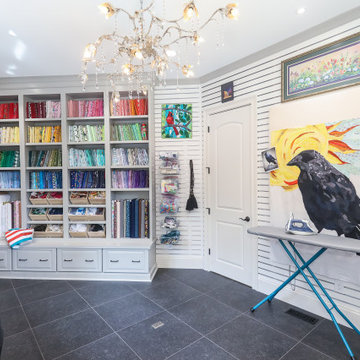
Art and Craft Studio and Laundry Room Remodel
アトランタにある高級な広いトランジショナルスタイルのおしゃれなクラフトルーム (白い壁、磁器タイルの床、造り付け机、黒い床、パネル壁) の写真
アトランタにある高級な広いトランジショナルスタイルのおしゃれなクラフトルーム (白い壁、磁器タイルの床、造り付け机、黒い床、パネル壁) の写真
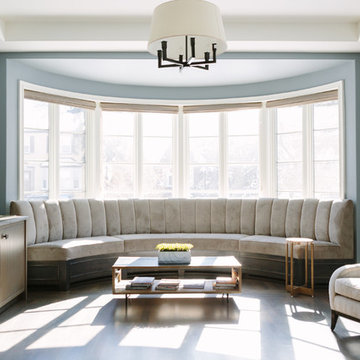
Photo Credit:
Aimée Mazzenga
シカゴにある広いトランジショナルスタイルのおしゃれなホームオフィス・書斎 (ライブラリー、青い壁、濃色無垢フローリング、茶色い床) の写真
シカゴにある広いトランジショナルスタイルのおしゃれなホームオフィス・書斎 (ライブラリー、青い壁、濃色無垢フローリング、茶色い床) の写真
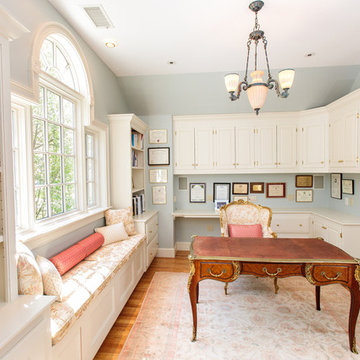
Introducing a distinctive residence in the coveted Weston Estate's neighborhood. A striking antique mirrored fireplace wall accents the majestic family room. The European elegance of the custom millwork in the entertainment sized dining room accents the recently renovated designer kitchen. Decorative French doors overlook the tiered granite and stone terrace leading to a resort-quality pool, outdoor fireplace, wading pool and hot tub. The library's rich wood paneling, an enchanting music room and first floor bedroom guest suite complete the main floor. The grande master suite has a palatial dressing room, private office and luxurious spa-like bathroom. The mud room is equipped with a dumbwaiter for your convenience. The walk-out entertainment level includes a state-of-the-art home theatre, wine cellar and billiards room that leads to a covered terrace. A semi-circular driveway and gated grounds complete the landscape for the ultimate definition of luxurious living.
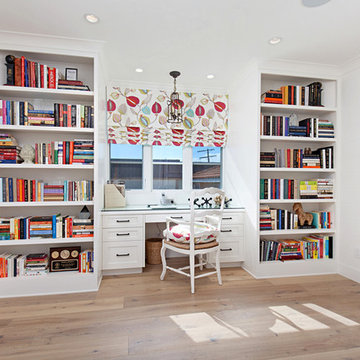
オレンジカウンティにあるラグジュアリーな広いトランジショナルスタイルのおしゃれなホームオフィス・書斎 (ライブラリー、白い壁、無垢フローリング、造り付け机) の写真
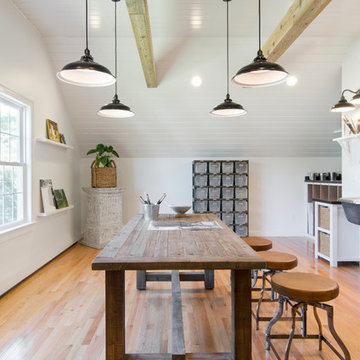
Photo Credit: Tamara Flanagan
ボストンにあるラグジュアリーな広いカントリー風のおしゃれなアトリエ・スタジオ (白い壁、無垢フローリング、暖炉なし、自立型机) の写真
ボストンにあるラグジュアリーな広いカントリー風のおしゃれなアトリエ・スタジオ (白い壁、無垢フローリング、暖炉なし、自立型机) の写真
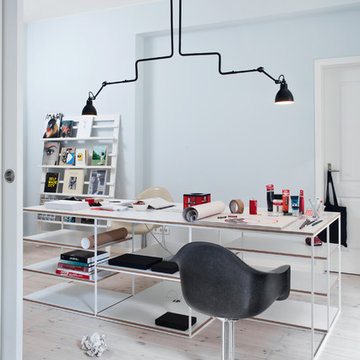
Interior Design by VINTAGENCY
Foto: © VINTAGENCY
Fotograf: Ludger Paffrath
Styling: Boris Zbikowski
ベルリンにある広い北欧スタイルのおしゃれな書斎 (青い壁、淡色無垢フローリング、自立型机、暖炉なし) の写真
ベルリンにある広い北欧スタイルのおしゃれな書斎 (青い壁、淡色無垢フローリング、自立型机、暖炉なし) の写真
広い白いホームオフィス・書斎の写真
1
