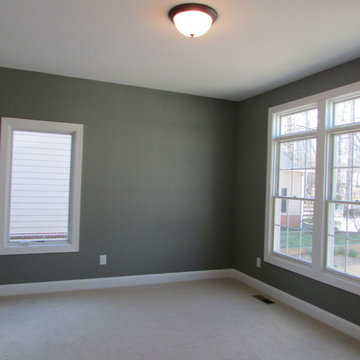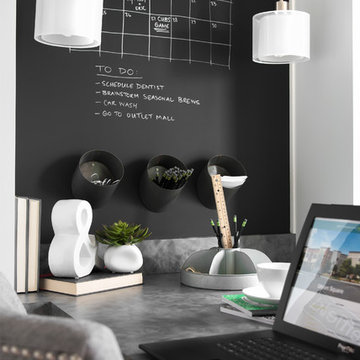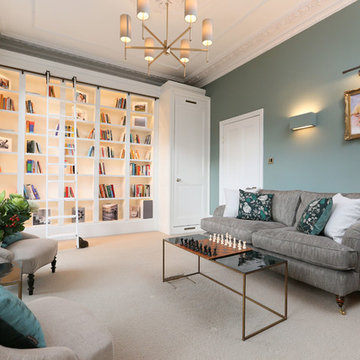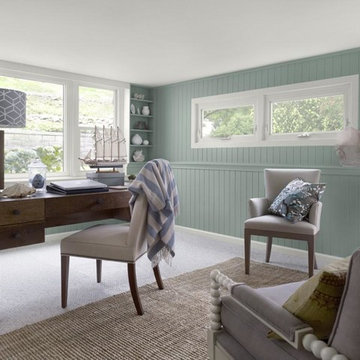グレーのホームオフィス・書斎 (カーペット敷き、セラミックタイルの床、畳、黒い壁、緑の壁) の写真
絞り込み:
資材コスト
並び替え:今日の人気順
写真 1〜20 枚目(全 50 枚)

James Balston
ロンドンにあるトラディショナルスタイルのおしゃれなホームオフィス・書斎 (ライブラリー、緑の壁、カーペット敷き、標準型暖炉) の写真
ロンドンにあるトラディショナルスタイルのおしゃれなホームオフィス・書斎 (ライブラリー、緑の壁、カーペット敷き、標準型暖炉) の写真
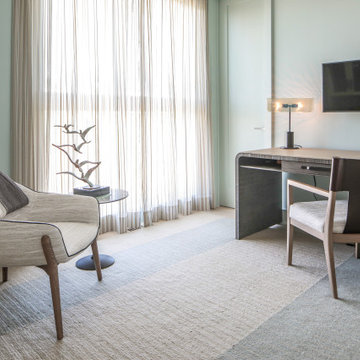
Incorporating a unique blue-chip art collection, this modern Hamptons home was meticulously designed to complement the owners' cherished art collections. The thoughtful design seamlessly integrates tailored storage and entertainment solutions, all while upholding a crisp and sophisticated aesthetic.
This study exudes timeless sophistication with its soft mint palette and features elegant furniture pieces that elevate the space. Abundant cabinets ensure ample storage, combining practicality with refined aesthetics.
---Project completed by New York interior design firm Betty Wasserman Art & Interiors, which serves New York City, as well as across the tri-state area and in The Hamptons.
For more about Betty Wasserman, see here: https://www.bettywasserman.com/
To learn more about this project, see here: https://www.bettywasserman.com/spaces/westhampton-art-centered-oceanfront-home/
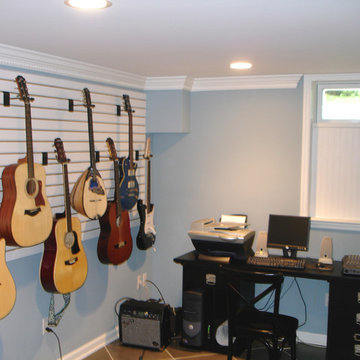
Guitar space, office, recording room.
ニューヨークにある中くらいなコンテンポラリースタイルのおしゃれなアトリエ・スタジオ (黒い壁、セラミックタイルの床、暖炉なし、自立型机) の写真
ニューヨークにある中くらいなコンテンポラリースタイルのおしゃれなアトリエ・スタジオ (黒い壁、セラミックタイルの床、暖炉なし、自立型机) の写真
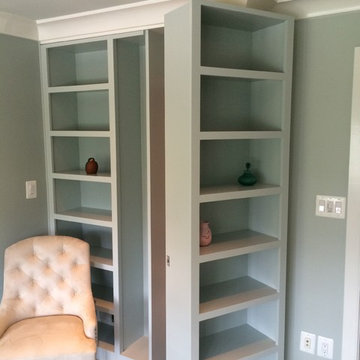
Installation completed by Blackketter Craftsmen, Inc.
Designer: Ruth Connell Studio Architects
ワシントンD.C.にある中くらいなコンテンポラリースタイルのおしゃれなホームオフィス・書斎 (緑の壁、カーペット敷き、茶色い床) の写真
ワシントンD.C.にある中くらいなコンテンポラリースタイルのおしゃれなホームオフィス・書斎 (緑の壁、カーペット敷き、茶色い床) の写真
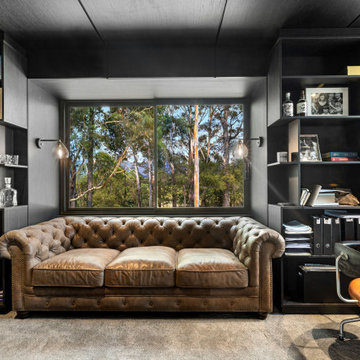
Home Office
サンシャインコーストにある高級なコンテンポラリースタイルのおしゃれなホームオフィス・書斎 (黒い壁、カーペット敷き、造り付け机、グレーの床、ライブラリー、羽目板の壁) の写真
サンシャインコーストにある高級なコンテンポラリースタイルのおしゃれなホームオフィス・書斎 (黒い壁、カーペット敷き、造り付け机、グレーの床、ライブラリー、羽目板の壁) の写真
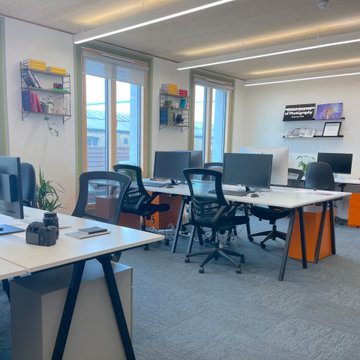
A commercial space to sit 10 members of permanent staff along with space for hot desk'ing.
ロンドンにある高級な巨大なミッドセンチュリースタイルのおしゃれな書斎 (緑の壁、カーペット敷き、自立型机、青い床) の写真
ロンドンにある高級な巨大なミッドセンチュリースタイルのおしゃれな書斎 (緑の壁、カーペット敷き、自立型机、青い床) の写真
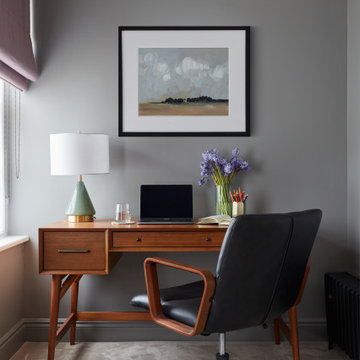
This detached home in West Dulwich was opened up & extended across the back to create a large open plan kitchen diner & seating area for the family to enjoy together. We added carpet, a contemporary wall colour & a mid century desk & desk chair to the study to make it feel cosy
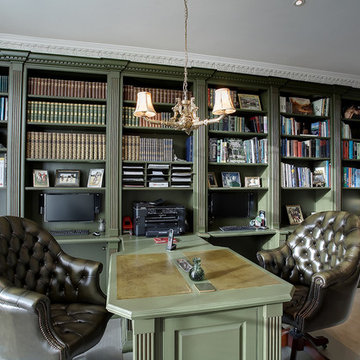
When it comes to creating a space in your home that is suitable for activities such as studying, paperwork and displaying that precious book collection - our studies and libraries make a luxurious addition to your property. This customer example illustrates how a traditional furniture style can still be configured in a practical way to accommodate his and her desk space, with his and her discreet computer consoles and a shared printer console. The detailing of the fluted pilasters with raised and fielded panelling, complement the floor to ceiling shelving in this long and narrow space. If you have an unusually shaped room which could be a likely candidate for a study or library, why not get in touch and we will be able to advise on how best to implement this into your space.
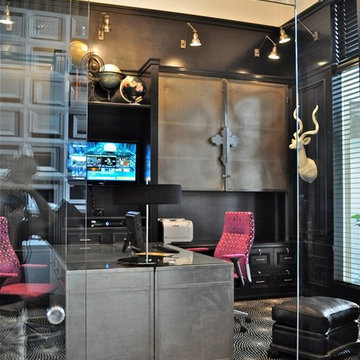
The glass entry to this black lacquered library style office is just off the front doors
マイアミにあるラグジュアリーな広いモダンスタイルのおしゃれな書斎 (黒い壁、カーペット敷き、暖炉なし、自立型机) の写真
マイアミにあるラグジュアリーな広いモダンスタイルのおしゃれな書斎 (黒い壁、カーペット敷き、暖炉なし、自立型机) の写真
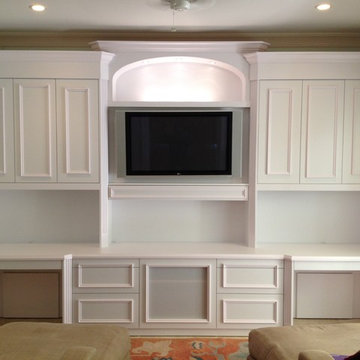
All items pictured are designed and fabricated by True To Form Design Inc.
マイアミにあるお手頃価格の中くらいなコンテンポラリースタイルのおしゃれな書斎 (緑の壁、カーペット敷き、造り付け机) の写真
マイアミにあるお手頃価格の中くらいなコンテンポラリースタイルのおしゃれな書斎 (緑の壁、カーペット敷き、造り付け机) の写真
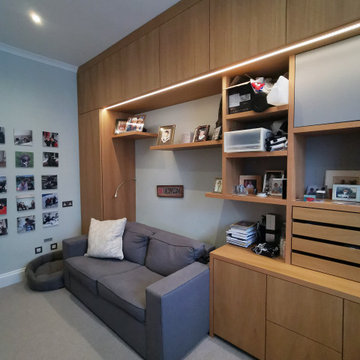
Beautiful Study done in Ash Veneer and lacquer door panels.
ロンドンにあるお手頃価格の中くらいなコンテンポラリースタイルのおしゃれな書斎 (緑の壁、カーペット敷き、暖炉なし、造り付け机、ベージュの床、折り上げ天井) の写真
ロンドンにあるお手頃価格の中くらいなコンテンポラリースタイルのおしゃれな書斎 (緑の壁、カーペット敷き、暖炉なし、造り付け机、ベージュの床、折り上げ天井) の写真
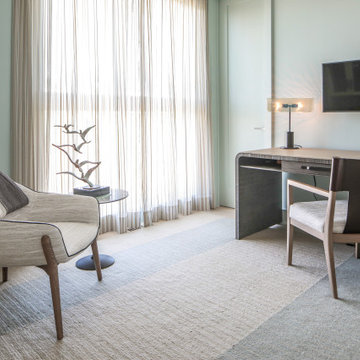
Incorporating a unique blue-chip art collection, this modern Hamptons home was meticulously designed to complement the owners' cherished art collections. The thoughtful design seamlessly integrates tailored storage and entertainment solutions, all while upholding a crisp and sophisticated aesthetic.
This study exudes timeless sophistication with its soft mint palette and features elegant furniture pieces that elevate the space. Abundant cabinets ensure ample storage, combining practicality with refined aesthetics.
---Project completed by New York interior design firm Betty Wasserman Art & Interiors, which serves New York City, as well as across the tri-state area and in The Hamptons.
For more about Betty Wasserman, see here: https://www.bettywasserman.com/
To learn more about this project, see here: https://www.bettywasserman.com/spaces/westhampton-art-centered-oceanfront-home/
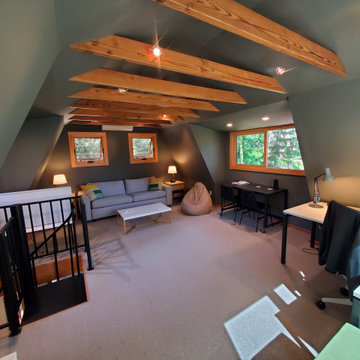
We added dormers to each side of this barn loft. Creating a great office space for the clients.
サンフランシスコにあるお手頃価格の小さなコンテンポラリースタイルのおしゃれなアトリエ・スタジオ (緑の壁、カーペット敷き、暖炉なし、自立型机、黒い床、表し梁) の写真
サンフランシスコにあるお手頃価格の小さなコンテンポラリースタイルのおしゃれなアトリエ・スタジオ (緑の壁、カーペット敷き、暖炉なし、自立型机、黒い床、表し梁) の写真
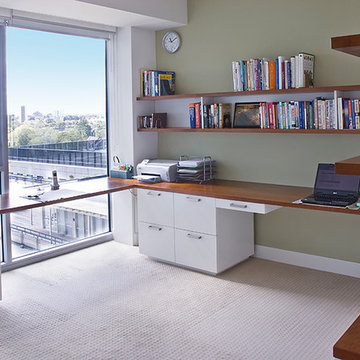
Three wall contemporary home office with desk which runs over two walls. Four file drawers, ten storage cupboards and seven general drawers. Two large and four small floating shelves.
Wall unit size: 2.5m wide x 2.7m high x 0.4m deep
Desk size: 3.3m wide along first wall, 2.1m wide along second wall, 0.8m high, 0.6m deep
Material: Painted Dulux Whisper White, clear satin lacquer finish 30% gloss. American Cherry veneer features and a solid timber edge to the desktop.
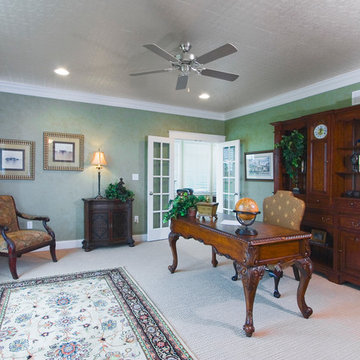
The large, carpeted home office has a glass double door entry, a tin ceiling, an ornate free standing wooden desk, and matching bookshelf.
他の地域にある高級な広いトラディショナルスタイルのおしゃれな書斎 (緑の壁、カーペット敷き、自立型机) の写真
他の地域にある高級な広いトラディショナルスタイルのおしゃれな書斎 (緑の壁、カーペット敷き、自立型机) の写真
グレーのホームオフィス・書斎 (カーペット敷き、セラミックタイルの床、畳、黒い壁、緑の壁) の写真
1

