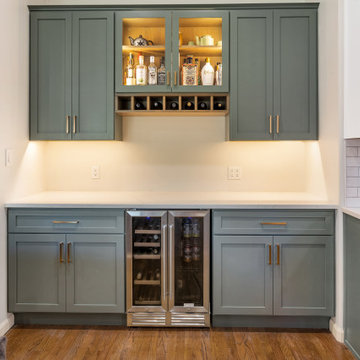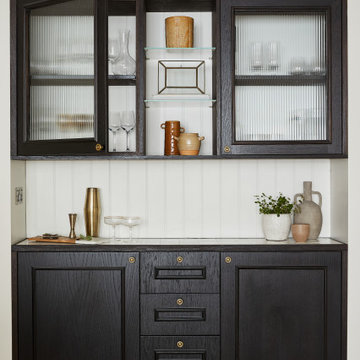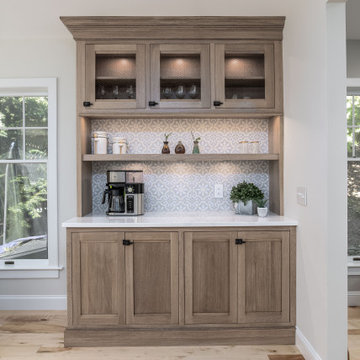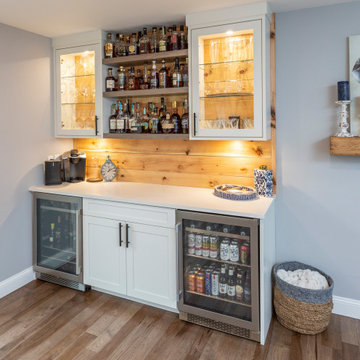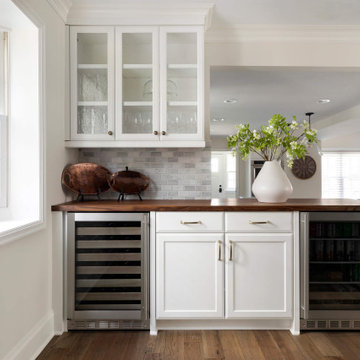ホームバーの写真
絞り込み:
資材コスト
並び替え:今日の人気順
写真 4201〜4220 枚目(全 132,096 枚)
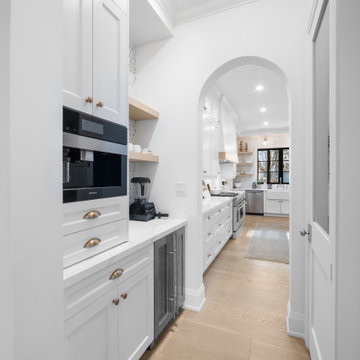
Servery and coffee bar with access to walk-in pantry
トロントにあるトラディショナルスタイルのおしゃれなホームバーの写真
トロントにあるトラディショナルスタイルのおしゃれなホームバーの写真
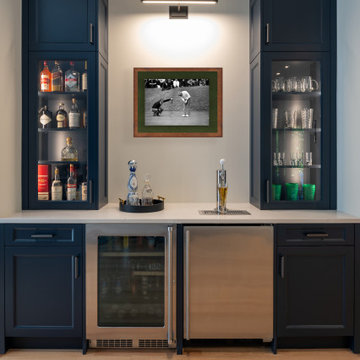
A custom home golf simulator and bar designed for a golf fan.
ワシントンD.C.にある広いトラディショナルスタイルのおしゃれな着席型バー (シェーカースタイル扉のキャビネット、青いキャビネット、木材カウンター、淡色無垢フローリング、緑の床、白いキッチンカウンター) の写真
ワシントンD.C.にある広いトラディショナルスタイルのおしゃれな着席型バー (シェーカースタイル扉のキャビネット、青いキャビネット、木材カウンター、淡色無垢フローリング、緑の床、白いキッチンカウンター) の写真
希望の作業にぴったりな専門家を見つけましょう
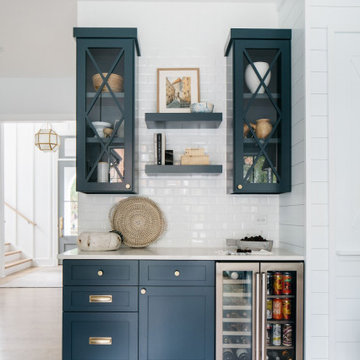
Shaker doors, floating shelves, glass panels, and a spot for a mini fridge…all in a beautiful blue ?
シカゴにあるおしゃれなホームバー (I型、シンクなし、シェーカースタイル扉のキャビネット、青いキャビネット、白いキッチンパネル、無垢フローリング、白いキッチンカウンター) の写真
シカゴにあるおしゃれなホームバー (I型、シンクなし、シェーカースタイル扉のキャビネット、青いキャビネット、白いキッチンパネル、無垢フローリング、白いキッチンカウンター) の写真

カンザスシティにあるおしゃれなウェット バー (ll型、ドロップインシンク、落し込みパネル扉のキャビネット、淡色木目調キャビネット、クオーツストーンカウンター、メタルタイルのキッチンパネル、淡色無垢フローリング、ベージュの床、白いキッチンカウンター) の写真

Gentlemens Bar was a vision of Mary Frances Ford owner of Monarch Hill Interiors, llc. The custom green cabinetry and tile selections in this area are beyond beautiful. #Greenfieldcabinetry designed by Dawn Zarrillo.
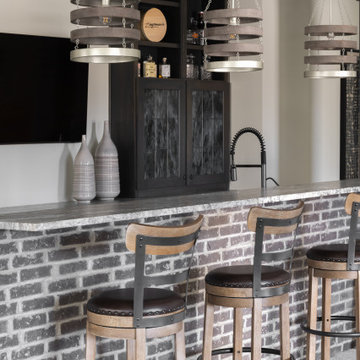
In this beautiful farmhouse style home, our Carmel design-build studio planned an open-concept kitchen filled with plenty of storage spaces to ensure functionality and comfort. In the adjoining dining area, we used beautiful furniture and lighting that mirror the lovely views of the outdoors. Stone-clad fireplaces, furnishings in fun prints, and statement lighting create elegance and sophistication in the living areas. The bedrooms are designed to evoke a calm relaxation sanctuary with plenty of natural light and soft finishes. The stylish home bar is fun, functional, and one of our favorite features of the home!
---
Project completed by Wendy Langston's Everything Home interior design firm, which serves Carmel, Zionsville, Fishers, Westfield, Noblesville, and Indianapolis.
For more about Everything Home, see here: https://everythinghomedesigns.com/
To learn more about this project, see here:
https://everythinghomedesigns.com/portfolio/farmhouse-style-home-interior/
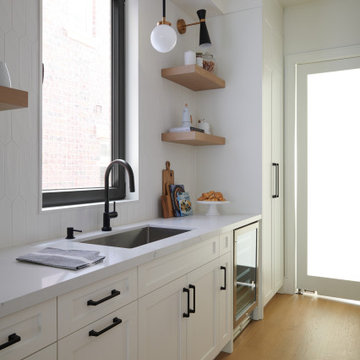
トロントにあるラグジュアリーな中くらいなコンテンポラリースタイルのおしゃれなホームバー (ll型、アンダーカウンターシンク、シェーカースタイル扉のキャビネット、白いキッチンパネル、セラミックタイルのキッチンパネル、淡色無垢フローリング、黄色い床、白いキッチンカウンター) の写真
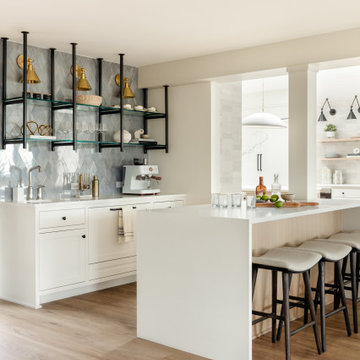
Our Seattle studio gave this dated family home a fabulous facelift with bright interiors, stylish furnishings, and thoughtful decor. We kept all the original interior doors but gave them a beautiful coat of paint and fitted stylish matte black hardware to provide them with that extra elegance. Painting the millwork a creamy light grey color created a fun, unique contrast against the white walls. We opened up walls to create a spacious great room, perfect for this family who loves to entertain. We reimagined the existing pantry as a wet bar, currently a hugely popular spot in the home. To create a seamless indoor-outdoor living space, we used NanaWall doors off the kitchen and living room, allowing our clients to have an open atmosphere in their backyard oasis and covered front deck. Heaters were also added to the front porch ensuring they could enjoy it during all seasons. We used durable furnishings throughout the home to accommodate the growing needs of their two small kids and two dogs. Neutral finishes, warm wood tones, and pops of color achieve a light and airy look reminiscent of the coastal appeal of Puget Sound – only a couple of blocks away from this home. We ensured that we delivered a bold, timeless home to our clients, with every detail reflecting their beautiful personalities.
---
Project designed by interior design studio Kimberlee Marie Interiors. They serve the Seattle metro area including Seattle, Bellevue, Kirkland, Medina, Clyde Hill, and Hunts Point.
For more about Kimberlee Marie Interiors, see here: https://www.kimberleemarie.com/
To learn more about this project, see here:
https://www.kimberleemarie.com/richmond-beach-home-remodel
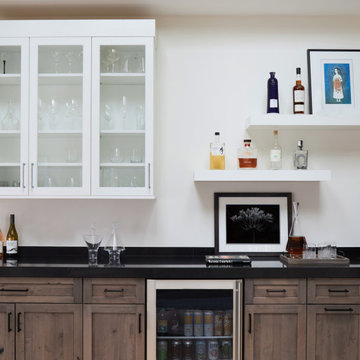
シカゴにあるラグジュアリーな広いトランジショナルスタイルのおしゃれなウェット バー (I型、アンダーカウンターシンク、落し込みパネル扉のキャビネット、中間色木目調キャビネット、クオーツストーンカウンター、無垢フローリング、茶色い床、黒いキッチンカウンター) の写真
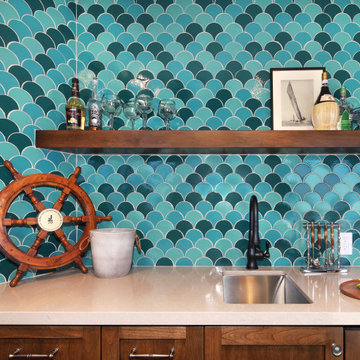
Wet Bar
オレンジカウンティにある高級な小さな地中海スタイルのおしゃれなウェット バー (L型、アンダーカウンターシンク、シェーカースタイル扉のキャビネット、中間色木目調キャビネット、クオーツストーンカウンター、マルチカラーのキッチンパネル、セラミックタイルのキッチンパネル、無垢フローリング、茶色い床、茶色いキッチンカウンター) の写真
オレンジカウンティにある高級な小さな地中海スタイルのおしゃれなウェット バー (L型、アンダーカウンターシンク、シェーカースタイル扉のキャビネット、中間色木目調キャビネット、クオーツストーンカウンター、マルチカラーのキッチンパネル、セラミックタイルのキッチンパネル、無垢フローリング、茶色い床、茶色いキッチンカウンター) の写真
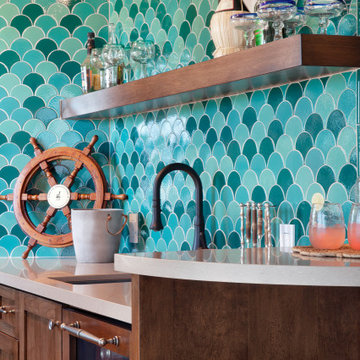
Wet Bar
オレンジカウンティにある高級な小さな地中海スタイルのおしゃれなウェット バー (L型、アンダーカウンターシンク、シェーカースタイル扉のキャビネット、中間色木目調キャビネット、クオーツストーンカウンター、マルチカラーのキッチンパネル、セラミックタイルのキッチンパネル、無垢フローリング、茶色い床、茶色いキッチンカウンター) の写真
オレンジカウンティにある高級な小さな地中海スタイルのおしゃれなウェット バー (L型、アンダーカウンターシンク、シェーカースタイル扉のキャビネット、中間色木目調キャビネット、クオーツストーンカウンター、マルチカラーのキッチンパネル、セラミックタイルのキッチンパネル、無垢フローリング、茶色い床、茶色いキッチンカウンター) の写真
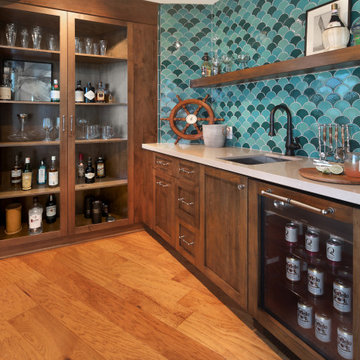
Wet Bar
オレンジカウンティにある高級な小さな地中海スタイルのおしゃれなウェット バー (L型、アンダーカウンターシンク、シェーカースタイル扉のキャビネット、中間色木目調キャビネット、クオーツストーンカウンター、マルチカラーのキッチンパネル、セラミックタイルのキッチンパネル、無垢フローリング、茶色い床、茶色いキッチンカウンター) の写真
オレンジカウンティにある高級な小さな地中海スタイルのおしゃれなウェット バー (L型、アンダーカウンターシンク、シェーカースタイル扉のキャビネット、中間色木目調キャビネット、クオーツストーンカウンター、マルチカラーのキッチンパネル、セラミックタイルのキッチンパネル、無垢フローリング、茶色い床、茶色いキッチンカウンター) の写真

Our Boulder studio designed this beautiful home in the mountains to reflect the bright, beautiful, natural vibes outside – an excellent way to elevate the senses. We used a double-height, oak-paneled ceiling in the living room to create an expansive feeling. We also placed layers of Moroccan rugs, cozy textures of alpaca, mohair, and shearling by exceptional makers from around the US. In the kitchen and bar area, we went with the classic black and white combination to create a sophisticated ambience. We furnished the dining room with attractive blue chairs and artworks, and in the bedrooms, we maintained the bright, airy vibes by adding cozy beddings and accessories.
---
Joe McGuire Design is an Aspen and Boulder interior design firm bringing a uniquely holistic approach to home interiors since 2005.
For more about Joe McGuire Design, see here: https://www.joemcguiredesign.com/
To learn more about this project, see here:
https://www.joemcguiredesign.com/bleeker-street

ボストンにある小さなトランジショナルスタイルのおしゃれなウェット バー (I型、ドロップインシンク、落し込みパネル扉のキャビネット、グレーのキャビネット、大理石カウンター、白いキッチンパネル、サブウェイタイルのキッチンパネル、濃色無垢フローリング、黒い床、白いキッチンカウンター) の写真
ホームバーの写真
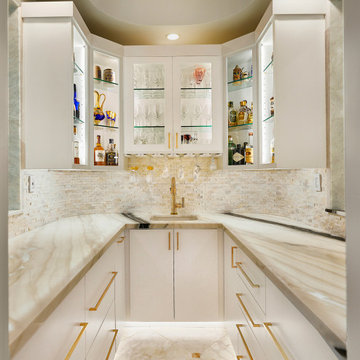
Euro Design Build, Richardson, Texas, 2022 Regional CotY Award Winner, Residential Interior Element $30,000 and Over
ダラスにあるお手頃価格の小さなコンテンポラリースタイルのおしゃれなウェット バー (コの字型、アンダーカウンターシンク、フラットパネル扉のキャビネット、白いキャビネット、クオーツストーンカウンター、白いキッチンパネル、ボーダータイルのキッチンパネル、大理石の床、白い床、白いキッチンカウンター) の写真
ダラスにあるお手頃価格の小さなコンテンポラリースタイルのおしゃれなウェット バー (コの字型、アンダーカウンターシンク、フラットパネル扉のキャビネット、白いキャビネット、クオーツストーンカウンター、白いキッチンパネル、ボーダータイルのキッチンパネル、大理石の床、白い床、白いキッチンカウンター) の写真
211
