ホームバー (白いキッチンカウンター) の写真
絞り込み:
資材コスト
並び替え:今日の人気順
写真 341〜360 枚目(全 5,714 枚)
1/2

Project Number: M1056
Design/Manufacturer/Installer: Marquis Fine Cabinetry
Collection: Milano
Finishes: Rockefeller, Epic, Linen, White Laccato
Features: Under Cabinet Lighting, Adjustable Legs/Soft Close (Standard)
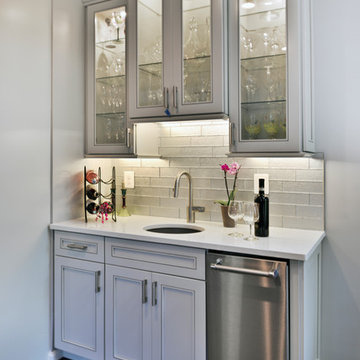
ワシントンD.C.にあるトランジショナルスタイルのおしゃれなウェット バー (御影石カウンター、セラミックタイルのキッチンパネル、淡色無垢フローリング、グレーの床、I型、アンダーカウンターシンク、ガラス扉のキャビネット、白いキャビネット、白いキッチンパネル、白いキッチンカウンター) の写真
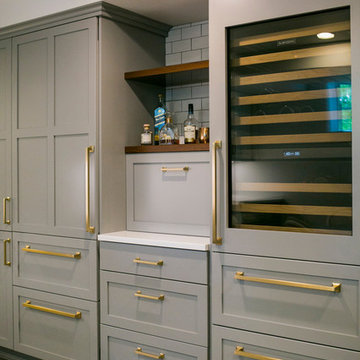
Woodharbor Custom Cabinetry
マイアミにある高級な中くらいなトランジショナルスタイルのおしゃれなホームバー (シェーカースタイル扉のキャビネット、グレーのキャビネット、御影石カウンター、グレーのキッチンパネル、サブウェイタイルのキッチンパネル、I型、無垢フローリング、茶色い床、白いキッチンカウンター) の写真
マイアミにある高級な中くらいなトランジショナルスタイルのおしゃれなホームバー (シェーカースタイル扉のキャビネット、グレーのキャビネット、御影石カウンター、グレーのキッチンパネル、サブウェイタイルのキッチンパネル、I型、無垢フローリング、茶色い床、白いキッチンカウンター) の写真
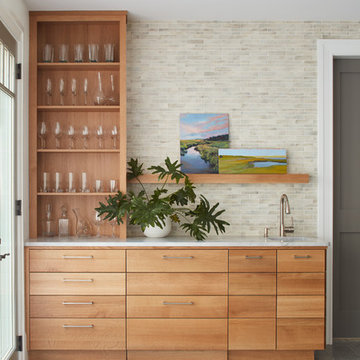
full overlay quarter sawn White Oak cabinetry to match the rest of the kitchen shown in a previous post. The drawers and doors are fabricated with ship lap detail and a 30” subzero refrigerator and freezer drawer built in.
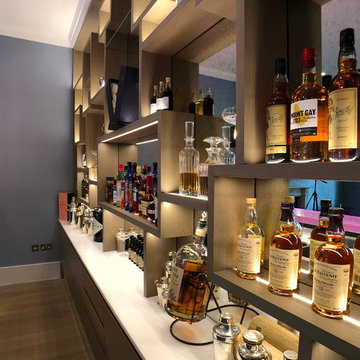
All shelves are made with invisible fixing.
Massive mirror at the back is cut to eliminate any visible joints.
All shelves supplied with led lights to lit up things displayed on shelves

The butlers pantry area between the kitchen and dining room was transformed with a wall of cement tile, white calcutta quartz countertops, gray cabinets and matte gold hardware.
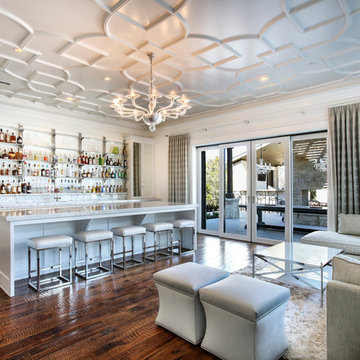
Photography by www.impressia.net
ダラスにある広いトランジショナルスタイルのおしゃれな着席型バー (落し込みパネル扉のキャビネット、白いキャビネット、大理石カウンター、白いキッチンパネル、石タイルのキッチンパネル、無垢フローリング、茶色い床、白いキッチンカウンター) の写真
ダラスにある広いトランジショナルスタイルのおしゃれな着席型バー (落し込みパネル扉のキャビネット、白いキャビネット、大理石カウンター、白いキッチンパネル、石タイルのキッチンパネル、無垢フローリング、茶色い床、白いキッチンカウンター) の写真
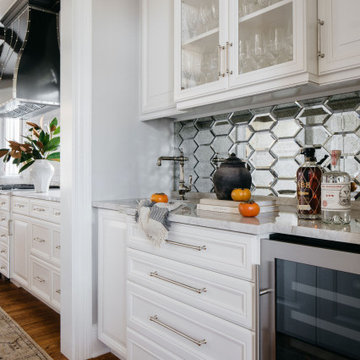
Download our free ebook, Creating the Ideal Kitchen. DOWNLOAD NOW
Referred by past clients, the homeowners of this Glen Ellyn project were in need of an update and improvement in functionality for their kitchen, mudroom and laundry room.
The spacious kitchen had a great layout, but benefitted from a new island, countertops, hood, backsplash, hardware, plumbing and lighting fixtures. The main focal point is now the premium hand-crafted CopperSmith hood along with a dramatic tiered chandelier over the island. In addition, painting the wood beadboard ceiling and staining the existing beams darker helped lighten the space while the amazing depth and variation only available in natural stone brought the entire room together.
For the mudroom and laundry room, choosing complimentary paint colors and charcoal wave wallpaper brought depth and coziness to this project. The result is a timeless design for this Glen Ellyn family.
Photographer @MargaretRajic, Photo Stylist @brandidevers
Are you remodeling your kitchen and need help with space planning and custom finishes? We specialize in both design and build, so we understand the importance of timelines and building schedules. Contact us here to see how we can help!
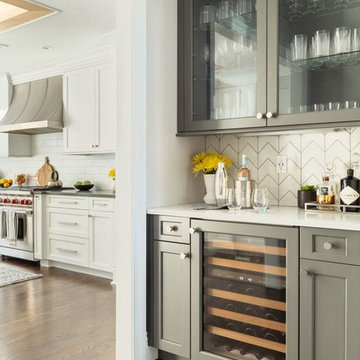
Adjoining butler’s pantry includes a Dolomite Chevron patterned backsplash with custom colored dark gray cabinetry and features a Sub Zero wine cooler.
Photo by Creepwalk Media
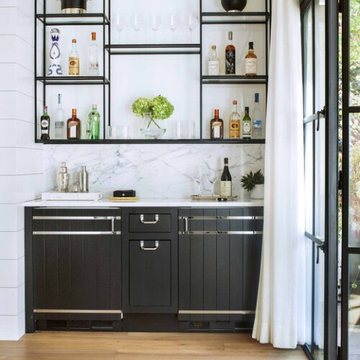
Our Aspen studio designed this beautiful home in the mountains to reflect the bright, beautiful, natural vibes outside – an excellent way to elevate the senses. We used a double-height, oak-paneled ceiling in the living room to create an expansive feeling. We also placed layers of Moroccan rugs, cozy textures of alpaca, mohair, and shearling by exceptional makers from around the US. In the kitchen and bar area, we went with the classic black and white combination to create a sophisticated ambience. We furnished the dining room with attractive blue chairs and artworks, and in the bedrooms, we maintained the bright, airy vibes by adding cozy beddings and accessories.
---
Joe McGuire Design is an Aspen and Boulder interior design firm bringing a uniquely holistic approach to home interiors since 2005.
For more about Joe McGuire Design, see here: https://www.joemcguiredesign.com/
To learn more about this project, see here:
https://www.joemcguiredesign.com/bleeker-street

ニューヨークにある広いコンテンポラリースタイルのおしゃれなドライ バー (I型、フラットパネル扉のキャビネット、黒いキャビネット、珪岩カウンター、グレーのキッチンパネル、淡色無垢フローリング、ベージュの床、白いキッチンカウンター) の写真
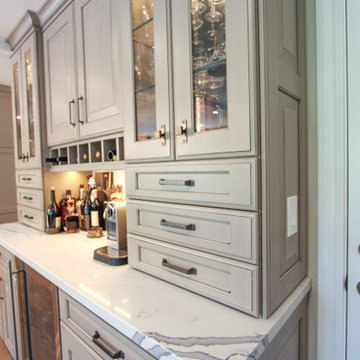
Transitional Dry Bar with cabinets by Dura Supreme. Paintable Wood with Cashmere paint plus Shadow Glaze. Detail, detail, detail!! Bun feet, decorative backplash tile, glass doors with LED Lighting. Backplash is from Marble Systems, Ponte Stone Mosaic in Snow White. Showoff beautiful glassware with glass shelving. Contrasting cabinetry hardware from top knobs create a beautiful pallet of color tones that work so well together. Quartz Countertops by Vadara - Statuary Venato - creates a beautiful marble look without the maintenance.

The newly created dry bar sits in the previous kitchen space, which connects the original formal dining room with the addition that is home to the new kitchen. A great spot for entertaining.

シカゴにあるラグジュアリーな小さなトランジショナルスタイルのおしゃれなドライ バー (落し込みパネル扉のキャビネット、黒いキャビネット、クオーツストーンカウンター、マルチカラーのキッチンパネル、石タイルのキッチンパネル、無垢フローリング、ベージュの床、白いキッチンカウンター) の写真

This rustic-inspired basement includes an entertainment area, two bars, and a gaming area. The renovation created a bathroom and guest room from the original office and exercise room. To create the rustic design the renovation used different naturally textured finishes, such as Coretec hard pine flooring, wood-look porcelain tile, wrapped support beams, walnut cabinetry, natural stone backsplashes, and fireplace surround,

フェニックスにある高級な中くらいなトランジショナルスタイルのおしゃれなホームバー (I型、アンダーカウンターシンク、落し込みパネル扉のキャビネット、白いキャビネット、クオーツストーンカウンター、青いキッチンパネル、磁器タイルのキッチンパネル、トラバーチンの床、ベージュの床、白いキッチンカウンター) の写真
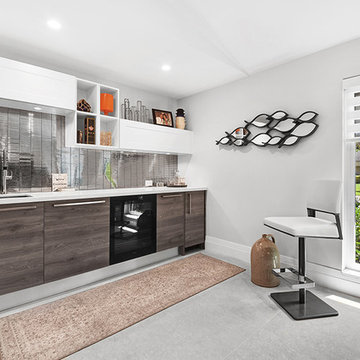
Daniel Grill Images, LLC
マイアミにある中くらいなモダンスタイルのおしゃれなウェット バー (I型、ドロップインシンク、中間色木目調キャビネット、クオーツストーンカウンター、メタルタイルのキッチンパネル、磁器タイルの床、グレーの床、白いキッチンカウンター) の写真
マイアミにある中くらいなモダンスタイルのおしゃれなウェット バー (I型、ドロップインシンク、中間色木目調キャビネット、クオーツストーンカウンター、メタルタイルのキッチンパネル、磁器タイルの床、グレーの床、白いキッチンカウンター) の写真
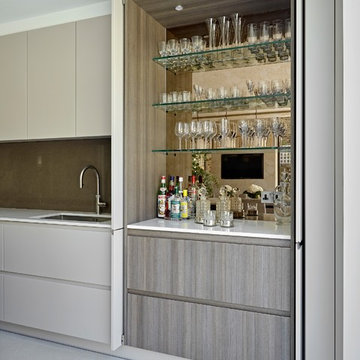
Tailored Living
ロンドンにあるコンテンポラリースタイルのおしゃれなウェット バー (I型、アンダーカウンターシンク、フラットパネル扉のキャビネット、グレーのキャビネット、ミラータイルのキッチンパネル、グレーの床、白いキッチンカウンター) の写真
ロンドンにあるコンテンポラリースタイルのおしゃれなウェット バー (I型、アンダーカウンターシンク、フラットパネル扉のキャビネット、グレーのキャビネット、ミラータイルのキッチンパネル、グレーの床、白いキッチンカウンター) の写真

Two cabinets and two floating shelves were used to turn this empty space into the perfect wet bar in the recreation room. Featuring integrated shelving lighting and a mini fridge, this couple will be able to host friends and family for multiple parties and holidays to come.

Photos @ Eric Carvajal
オースティンにある小さなミッドセンチュリースタイルのおしゃれなウェット バー (I型、アンダーカウンターシンク、フラットパネル扉のキャビネット、中間色木目調キャビネット、ガラス板のキッチンパネル、マルチカラーの床、白いキッチンカウンター、スレートの床) の写真
オースティンにある小さなミッドセンチュリースタイルのおしゃれなウェット バー (I型、アンダーカウンターシンク、フラットパネル扉のキャビネット、中間色木目調キャビネット、ガラス板のキッチンパネル、マルチカラーの床、白いキッチンカウンター、スレートの床) の写真
ホームバー (白いキッチンカウンター) の写真
18