ホームバー (白いキッチンカウンター、ステンレスカウンター) の写真
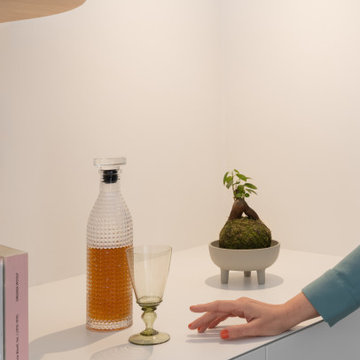
バレンシアにあるお手頃価格の小さな地中海スタイルのおしゃれな着席型バー (オープンシェルフ、中間色木目調キャビネット、ステンレスカウンター、白いキッチンパネル、無垢フローリング、茶色い床、白いキッチンカウンター) の写真
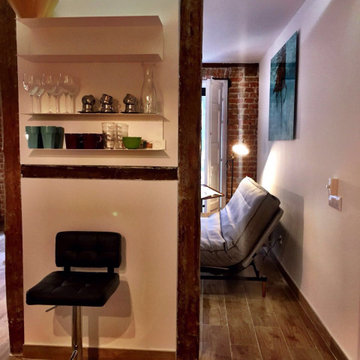
La vivienda tiene un pequeño espacio de bar entre el salón y la cocina.
マドリードにあるお手頃価格の小さなエクレクティックスタイルのおしゃれなドライ バー (I型、オープンシェルフ、白いキャビネット、ステンレスカウンター、ラミネートの床、茶色い床、白いキッチンカウンター) の写真
マドリードにあるお手頃価格の小さなエクレクティックスタイルのおしゃれなドライ バー (I型、オープンシェルフ、白いキャビネット、ステンレスカウンター、ラミネートの床、茶色い床、白いキッチンカウンター) の写真
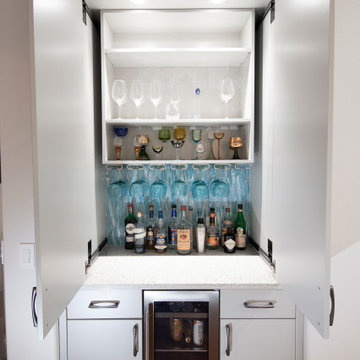
A coastal home loses its dark Tuscan roots in favor of a modern palette of blue and white. Wood floors anchor the living space, with white textured laminate cabinetry surrounds the space. A pop of bright blue frames in a stainless steel countertop around the professional cooktop and range hood. A hidden bar joins the kitchen and living space.
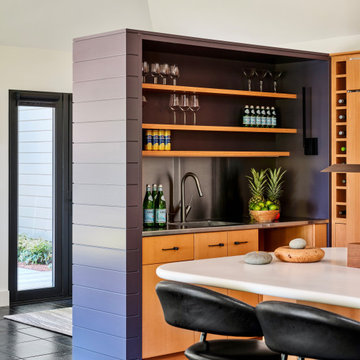
• the kitchen/sunroom dining area were reconfigured. A wall was removed between the sunroom and kitchen to create a more open floor plan. The space now consists of a living room/kitchen/dining/sitting area.
• this new wall was designed to accommodate a second sink, open shelves to display barware and to create a divide between the kitchen and the terrace entry
• the kitchen was cavernous. Adding the new wall and a fabric paneled drop ceiling created a more comfortable, welcoming space with much better acoustics
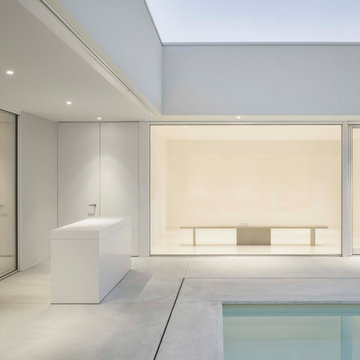
Veduta esterna dal cortile.
Un sistema di logge filtra gli affacci degli spazi interni dell'abitazione verso la corte.
La loggia principale ospita inoltre una cucina esterna
ホームバー (白いキッチンカウンター、ステンレスカウンター) の写真
1