ホームバー (メタルタイルのキッチンパネル、白いキッチンカウンター) の写真
絞り込み:
資材コスト
並び替え:今日の人気順
写真 1〜20 枚目(全 62 枚)
1/3
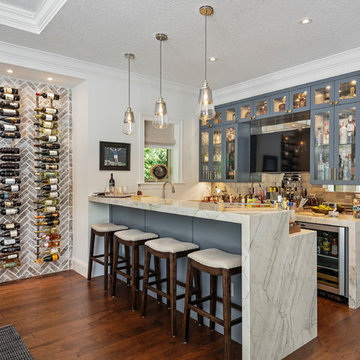
Rickie Agapito
オーランドにあるビーチスタイルのおしゃれな着席型バー (ガラス扉のキャビネット、グレーのキャビネット、大理石カウンター、メタルタイルのキッチンパネル、濃色無垢フローリング、白いキッチンカウンター) の写真
オーランドにあるビーチスタイルのおしゃれな着席型バー (ガラス扉のキャビネット、グレーのキャビネット、大理石カウンター、メタルタイルのキッチンパネル、濃色無垢フローリング、白いキッチンカウンター) の写真

ボイシにあるトランジショナルスタイルのおしゃれなウェット バー (I型、アンダーカウンターシンク、フラットパネル扉のキャビネット、黒いキャビネット、メタルタイルのキッチンパネル、カーペット敷き、グレーの床、白いキッチンカウンター) の写真

Photos by ZackBenson.com
The perfect eclectic kitchen, designed around a professional chef. This kitchen features custom cabinets by Wood-Mode, SieMatic and Woodland cabinets. White marble cabinets cover the island with a custom leg. This highly functional kitchen features a Wolf Range with a steamer and fryer on each side of the range under the large custom cutting boards. Polished brass toe kicks bring this kitchen to the next level.

This wet bar features Polo Blue cabinets and floating shelf from Grabill Cabinets. They are set off by a crisp, white countertop, metallic subway tile and antique gold bar pulls.
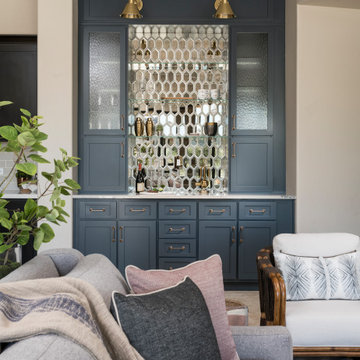
フェニックスにある小さなサンタフェスタイルのおしゃれなホームバー (I型、シンクなし、シェーカースタイル扉のキャビネット、青いキャビネット、メタルタイルのキッチンパネル、白いキッチンカウンター) の写真

Using the home’s Victorian architecture and existing mill-work as inspiration we remodeled an antique home to its vintage roots. First focus was to restore the kitchen, but an addition seemed to be in order as the homeowners wanted a cheery breakfast room. The Client dreamt of a built-in buffet to house their many collections and a wet bar for casual entertaining. Using Pavilion Raised inset doorstyle cabinetry, we provided a hutch with plenty of storage, mullioned glass doors for displaying antique glassware and period details such as chamfers, wainscot panels and valances. To the right we accommodated a wet bar complete with two under-counter refrigerator units, a vessel sink, and reclaimed wood shelves. The rustic hand painted dining table with its colorful mix of chairs, the owner’s collection of colorful accessories and whimsical light fixtures, plus a bay window seat complete the room.
The mullioned glass door display cabinets have a specialty cottage red beadboard interior to tie in with the red furniture accents. The backsplash features a framed panel with Wood-Mode’s scalloped inserts at the buffet (sized to compliment the cabinetry above) and tin tiles at the bar. The hutch’s light valance features a curved corner detail and edge bead integrated right into the cabinets’ bottom rail. Also note the decorative integrated panels on the under-counter refrigerator drawers. Also, the client wanted to have a small TV somewhere, so we placed it in the center of the hutch, behind doors. The inset hinges allow the doors to swing fully open when the TV is on; the rest of the time no one would know it was there.
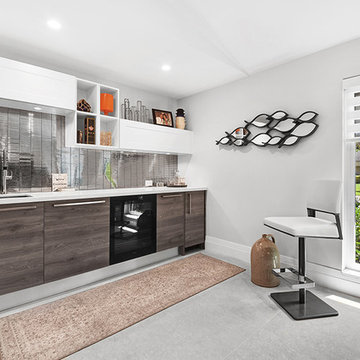
Daniel Grill Images, LLC
マイアミにある中くらいなモダンスタイルのおしゃれなウェット バー (I型、ドロップインシンク、中間色木目調キャビネット、クオーツストーンカウンター、メタルタイルのキッチンパネル、磁器タイルの床、グレーの床、白いキッチンカウンター) の写真
マイアミにある中くらいなモダンスタイルのおしゃれなウェット バー (I型、ドロップインシンク、中間色木目調キャビネット、クオーツストーンカウンター、メタルタイルのキッチンパネル、磁器タイルの床、グレーの床、白いキッチンカウンター) の写真
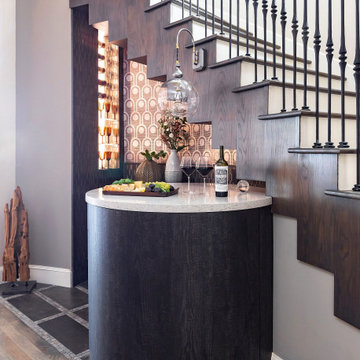
This beautiful bar was created by opening the closet space underneath the curved staircase. To emphasize that this bar is part of the staircase, we added wallpaper lining to the bottom of each step. The curved and round cabinets follow the lines of the room. The metal wallpaper, metallic tile, and dark wood create a dramatic masculine look that is enhanced by a custom light fixture and lighted niche that add both charm and drama.
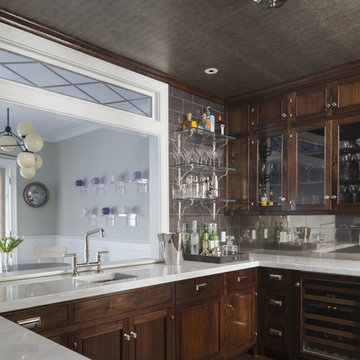
Modern traditional bar area with faux crocodile skin ceiling, custom walnut cabinetry, mirrored wall tile.
ダラスにあるトランジショナルスタイルのおしゃれなウェット バー (濃色無垢フローリング、コの字型、アンダーカウンターシンク、濃色木目調キャビネット、白いキッチンカウンター、インセット扉のキャビネット、大理石カウンター、グレーのキッチンパネル、メタルタイルのキッチンパネル、茶色い床) の写真
ダラスにあるトランジショナルスタイルのおしゃれなウェット バー (濃色無垢フローリング、コの字型、アンダーカウンターシンク、濃色木目調キャビネット、白いキッチンカウンター、インセット扉のキャビネット、大理石カウンター、グレーのキッチンパネル、メタルタイルのキッチンパネル、茶色い床) の写真

カンザスシティにあるおしゃれなウェット バー (ll型、ドロップインシンク、落し込みパネル扉のキャビネット、淡色木目調キャビネット、クオーツストーンカウンター、メタルタイルのキッチンパネル、淡色無垢フローリング、ベージュの床、白いキッチンカウンター) の写真

Custom bar area that opens to outdoor living area, includes natural wood details
他の地域にある広いラスティックスタイルのおしゃれな着席型バー (アンダーカウンターシンク、茶色い床、ガラス扉のキャビネット、茶色いキャビネット、メタルタイルのキッチンパネル、濃色無垢フローリング、白いキッチンカウンター) の写真
他の地域にある広いラスティックスタイルのおしゃれな着席型バー (アンダーカウンターシンク、茶色い床、ガラス扉のキャビネット、茶色いキャビネット、メタルタイルのキッチンパネル、濃色無垢フローリング、白いキッチンカウンター) の写真

フィラデルフィアにある高級な中くらいなビーチスタイルのおしゃれなウェット バー (I型、アンダーカウンターシンク、シェーカースタイル扉のキャビネット、青いキャビネット、メタルタイルのキッチンパネル、無垢フローリング、白いキッチンカウンター) の写真
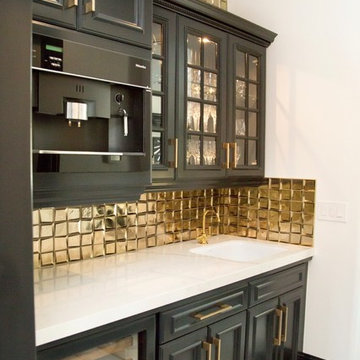
Jackie K Photo
高級な中くらいなコンテンポラリースタイルのおしゃれなウェット バー (I型、アンダーカウンターシンク、落し込みパネル扉のキャビネット、グレーのキャビネット、大理石カウンター、黄色いキッチンパネル、メタルタイルのキッチンパネル、大理石の床、マルチカラーの床、白いキッチンカウンター) の写真
高級な中くらいなコンテンポラリースタイルのおしゃれなウェット バー (I型、アンダーカウンターシンク、落し込みパネル扉のキャビネット、グレーのキャビネット、大理石カウンター、黄色いキッチンパネル、メタルタイルのキッチンパネル、大理石の床、マルチカラーの床、白いキッチンカウンター) の写真

Photo credit Stylish Productions
Tile selection by Splendor Styling
ワシントンD.C.にある小さなトランジショナルスタイルのおしゃれなドライ バー (I型、アンダーカウンターシンク、落し込みパネル扉のキャビネット、濃色木目調キャビネット、大理石カウンター、マルチカラーのキッチンパネル、メタルタイルのキッチンパネル、淡色無垢フローリング、白いキッチンカウンター) の写真
ワシントンD.C.にある小さなトランジショナルスタイルのおしゃれなドライ バー (I型、アンダーカウンターシンク、落し込みパネル扉のキャビネット、濃色木目調キャビネット、大理石カウンター、マルチカラーのキッチンパネル、メタルタイルのキッチンパネル、淡色無垢フローリング、白いキッチンカウンター) の写真
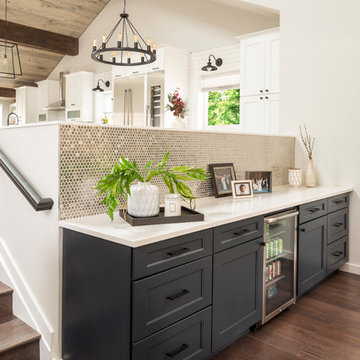
Photo by Jess Blackwell Photography
デンバーにあるトランジショナルスタイルのおしゃれなホームバー (I型、シンクなし、シェーカースタイル扉のキャビネット、黒いキャビネット、メタルタイルのキッチンパネル、濃色無垢フローリング、茶色い床、白いキッチンカウンター) の写真
デンバーにあるトランジショナルスタイルのおしゃれなホームバー (I型、シンクなし、シェーカースタイル扉のキャビネット、黒いキャビネット、メタルタイルのキッチンパネル、濃色無垢フローリング、茶色い床、白いキッチンカウンター) の写真
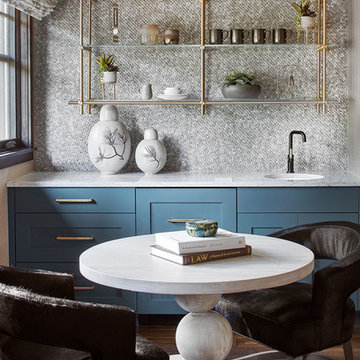
Master Lounge, Whitewater Lane, Photography by David Patterson
デンバーにある中くらいなラスティックスタイルのおしゃれなウェット バー (茶色い床、I型、一体型シンク、シェーカースタイル扉のキャビネット、青いキャビネット、メタルタイルのキッチンパネル、濃色無垢フローリング、白いキッチンカウンター) の写真
デンバーにある中くらいなラスティックスタイルのおしゃれなウェット バー (茶色い床、I型、一体型シンク、シェーカースタイル扉のキャビネット、青いキャビネット、メタルタイルのキッチンパネル、濃色無垢フローリング、白いキッチンカウンター) の写真

Bettendorf Iowa kitchen with design and materials by Village Home Stores for Kerkhoff Homes. Koch Classic cabinetry in the Savannah door and combination of light gray "Fog" and "Black" painted finish. Calacatta Laza quartz counters, Kitchen Aid appliances, Rain Forest vinyl plank flooring, and metallic backsplash tile also featured.
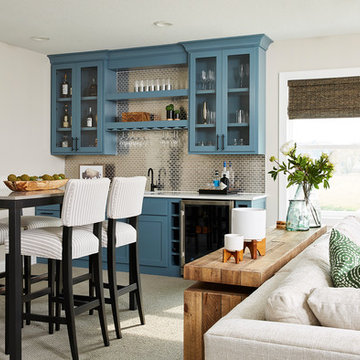
Alyssa Lee Photography
ミネアポリスにあるトランジショナルスタイルのおしゃれなウェット バー (I型、シェーカースタイル扉のキャビネット、青いキャビネット、グレーのキッチンパネル、メタルタイルのキッチンパネル、カーペット敷き、グレーの床、白いキッチンカウンター) の写真
ミネアポリスにあるトランジショナルスタイルのおしゃれなウェット バー (I型、シェーカースタイル扉のキャビネット、青いキャビネット、グレーのキッチンパネル、メタルタイルのキッチンパネル、カーペット敷き、グレーの床、白いキッチンカウンター) の写真
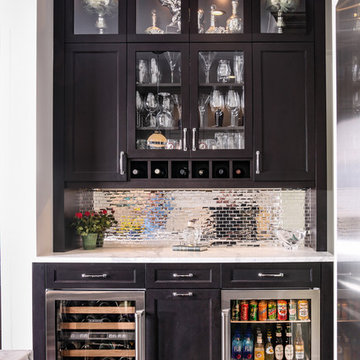
タンパにある高級な小さなトランジショナルスタイルのおしゃれなウェット バー (I型、シンクなし、落し込みパネル扉のキャビネット、黒いキャビネット、珪岩カウンター、グレーのキッチンパネル、メタルタイルのキッチンパネル、濃色無垢フローリング、茶色い床、白いキッチンカウンター) の写真

セントルイスにある高級な小さなトランジショナルスタイルのおしゃれなウェット バー (I型、アンダーカウンターシンク、ガラス扉のキャビネット、大理石カウンター、濃色無垢フローリング、茶色い床、白いキッチンカウンター、濃色木目調キャビネット、メタルタイルのキッチンパネル) の写真
ホームバー (メタルタイルのキッチンパネル、白いキッチンカウンター) の写真
1